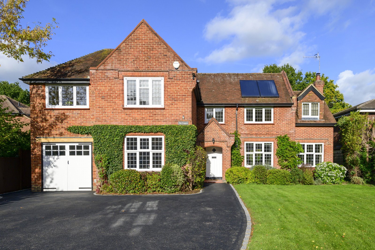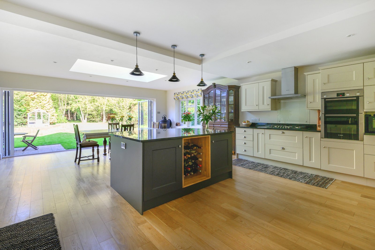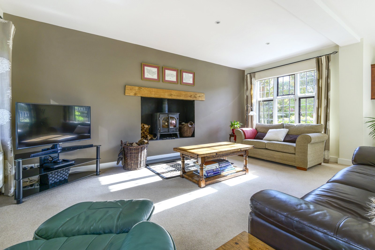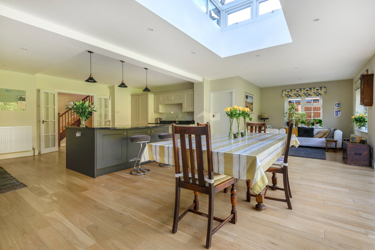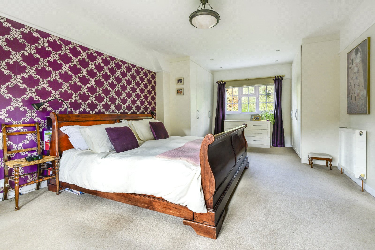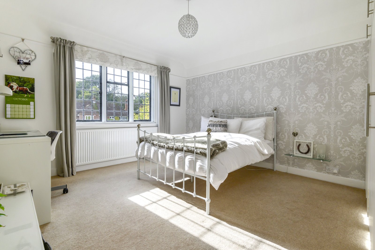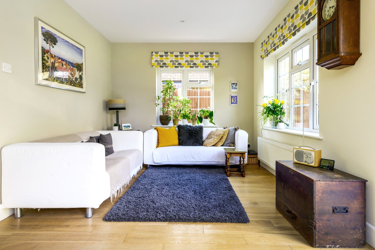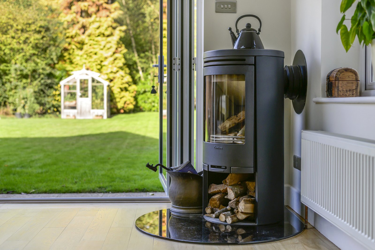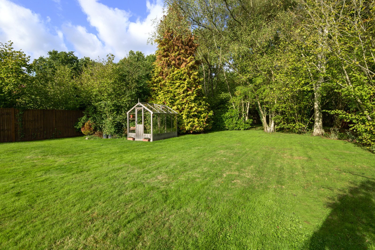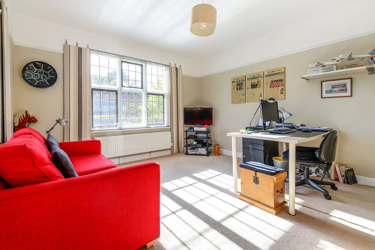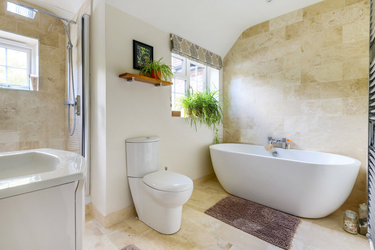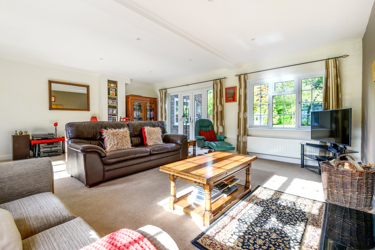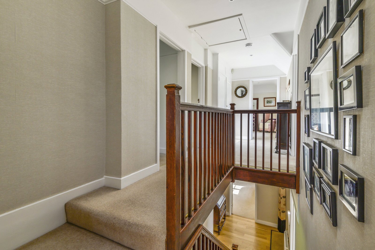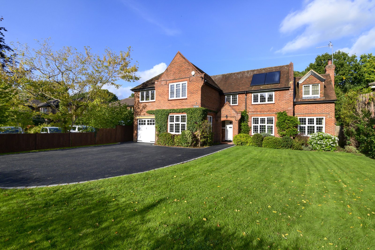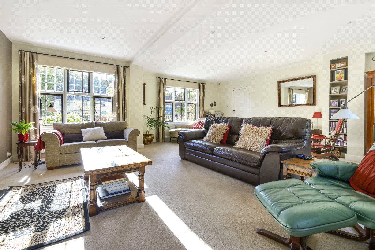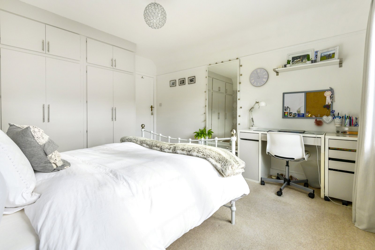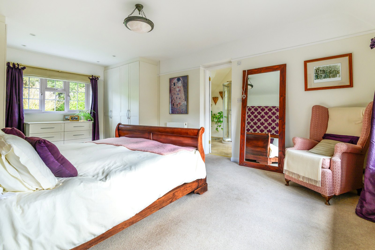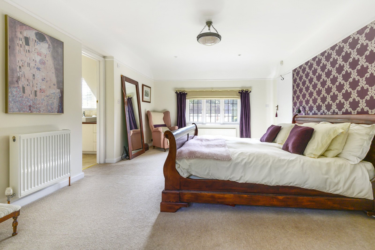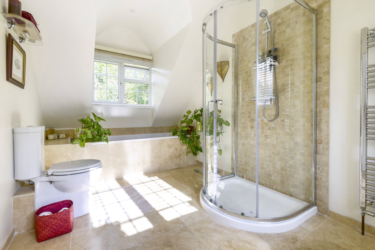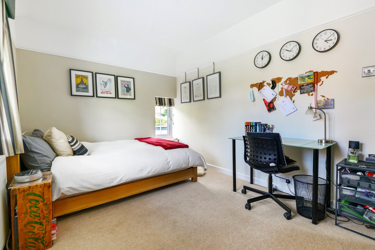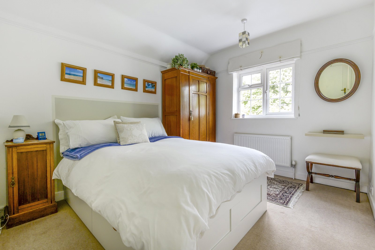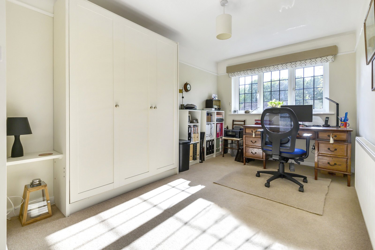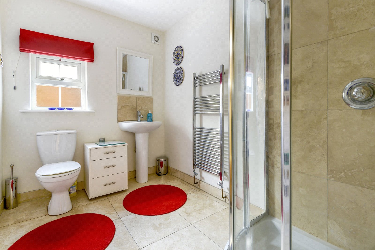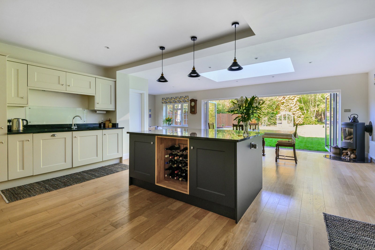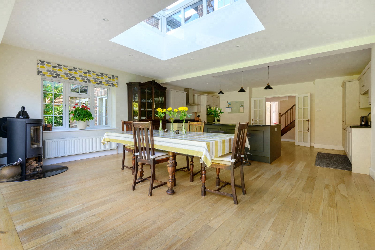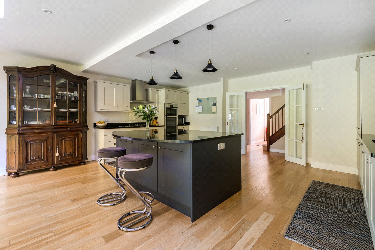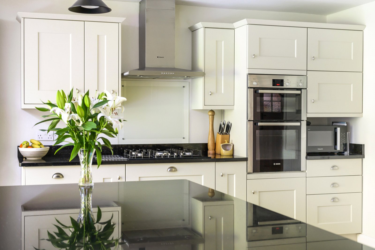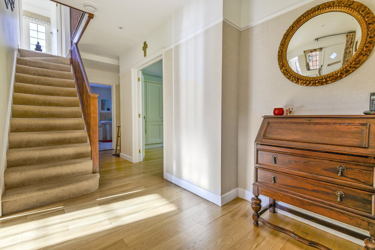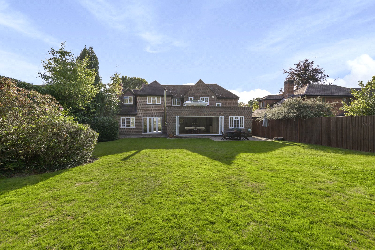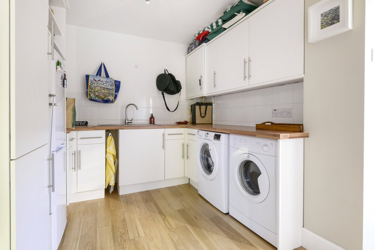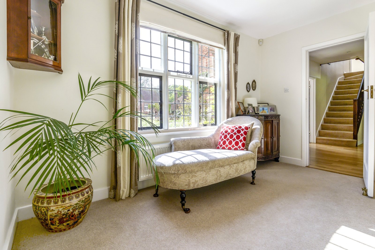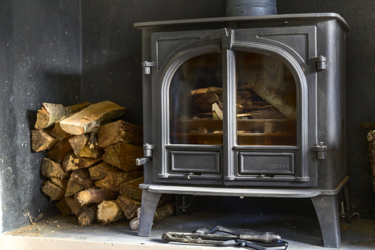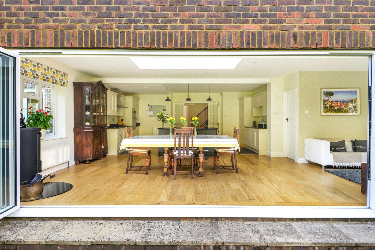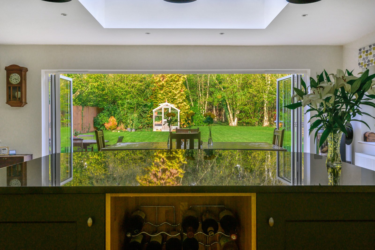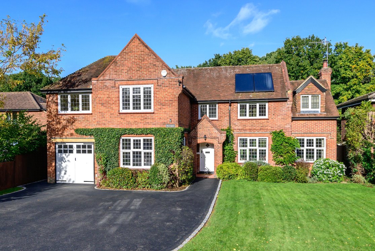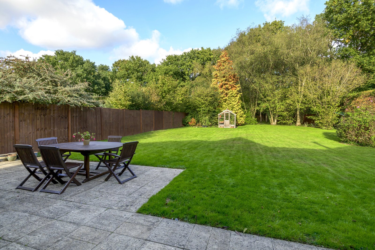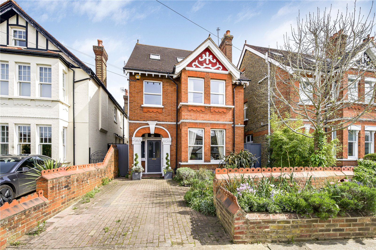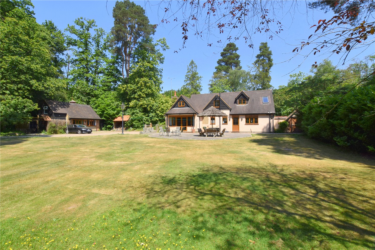Summary
SOLD BY BURNS & WEBBER - A fantastic 5 bedroom period property, with an abundance of charm, benefitting from a superb open plan kitchen/breakfast room and spacious, private garden. EPC C
Key Features
- SOLD BY BURNS & WEBBER
- Over 2,500 sq ft of living space
- Superb open plan kitchen/breakfast room
- Secluded and spacious garden
- 5 double bedrooms
- 3 bathrooms
- Level walk of the village of Cranleigh
- Council Tax Banding: G
Full Description
An exciting opportunity to buy a truly wonderful 1930’s property, with an abundance of character features, located in one of the most sought-after roads in the village of Cranleigh.
It is immediately apparent when you drive up to the property, that every addition to the home has been lovingly thought out to preserve the period features, including maintaining the original Crittal windows, which secondary glazing has been added to sustain heat without losing character. The driveway to the property offers plenty of space for parking and also includes a single integral garage. There is a lawned area to the side and lots of bushes and shrubs to add interest, including a quince bush and well-manicured ivy climbs across the front of the house, further adding to the kerb appeal. An attractive covered porch with quarry tiled floor welcomes you to the front door and in turn to the hallway with its beautiful oak flooring which continues through into the kitchen and snug area.
Affording a double aspect and with large windows creating a light and airy space, is the extensive yet cosy sitting room with mocha toned accent wall, featuring an elevated fireplace and log burner, which adds a real focal point to the room. Double French doors lead out onto the patio, bestowing stunning views to the rear garden and coppice after which the house was named.
The truly eye-catching kitchen, boasts classic light-coloured eye and base level units with a mixture of brushed chrome knobs and cup handles and opulent black granite worktops. All the appliances are integrated; gas hob with separate Bosch electric oven, dishwasher and fridge freezer. There is a super central island, painted in contrasting dark grey with stylish hanging pendants offering accent lighting in addition to ceiling spot lights. Wonderful white framed bi-folding doors stretch across the rear of the kitchen and an attractive lantern rooflight lets light stream in, creating a really fantastic area for entertaining. A unique feature of the kitchen is the stylish Contura log burning stove with hotplate adding extra warmth to the area and there is a cosy snug in the corner for relaxing, making this room the real hub of the home. A useful utility room with access to the side of the property is located just off the kitchen and provides plenty of space for further appliances.
Sitting to the front of the property thus benefiting from light all day and painted in calming tones, is an additional spacious, reception room that could be utilised as a formal dining room or as it is currently being used, a study. Entry to the back of the garage can be gained via a door off the hallway and conveniently located next to this is a sizeable shower room with white suite.
Climbing the stairs to the first floor, you will appreciate a rooflight spreading light across the landing where you will find handy access to the loft.
The principal bedroom with its beautiful curved ceilings, affords double aspect views and includes two sets of floor-to-ceiling fitted wardrobes perfectly designed to make the most of the space. The ensuite bathroom is dual aspect with beautiful Tavertine stone tiles adorning the curved shower area and into the fitted bath. The large counter top basin with wooden top stretches the width of the room and fitted units underneath offer plenty of storage space. There are four further generous double bedrooms and a family bathroom which offers a tranquil space, comprising stylish freestanding bath, separate shower with sliding glass door, basin with cupboard underneath, heated chrome towel rail and Travertine tiles.
Access to the substantial garden can be gained via both the sitting room and kitchen straight out onto the patio. There is an abundance of mature trees and bushes located to both sides, offering plenty of privacy. The garden is mostly laid to lawn so easy to maintain and there is a delightful coppice to the back, creating a shady area, where two sheds are located. In addition, there is a greenhouse and handy side access to the front of the house.
A viewing of this stunning home is highly recommended to fully appreciate the wealth of charm it has to offer.
Floor Plan
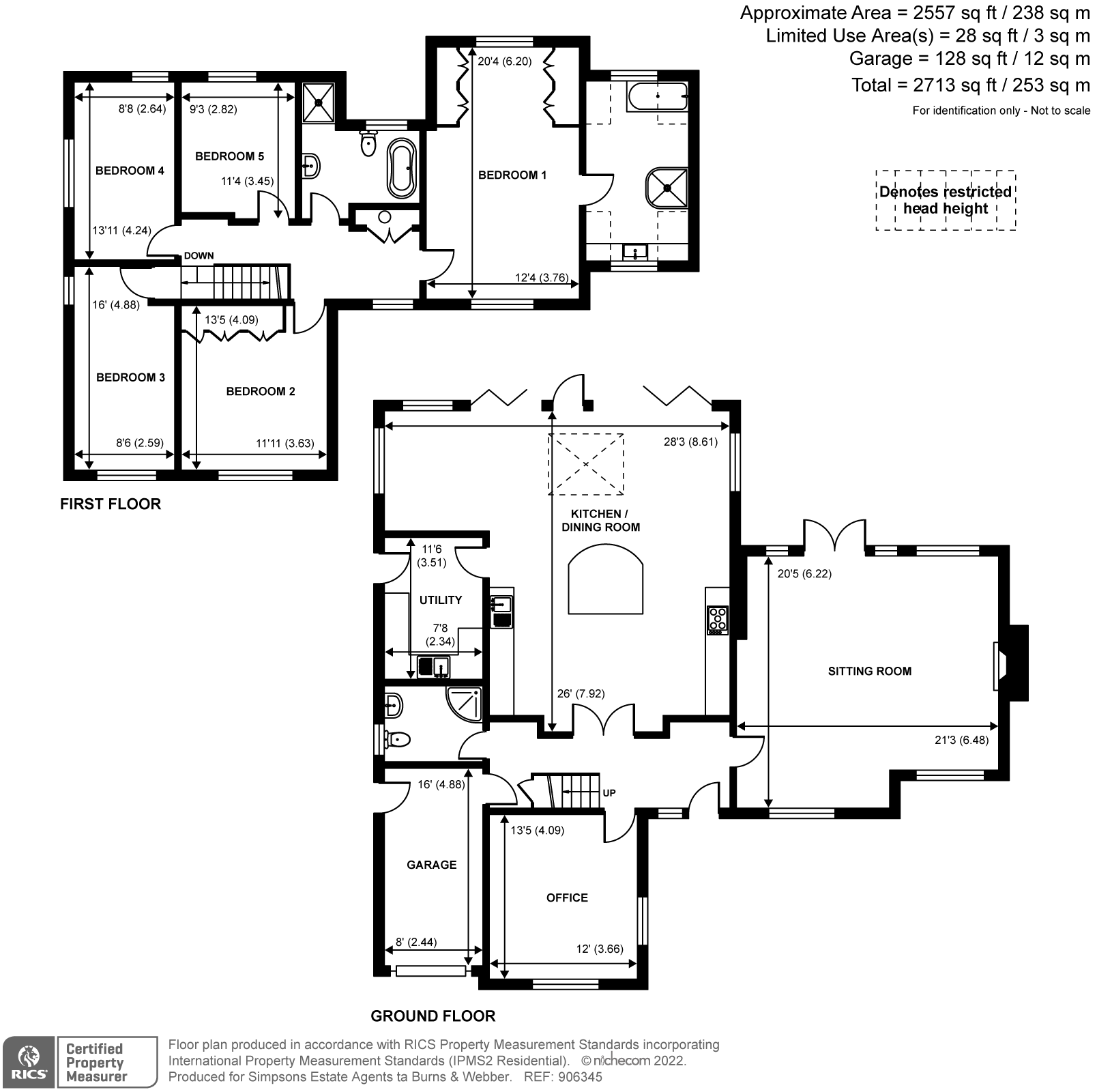
Location
Situated in a popular and sought-after road on the edge of Cranleigh village with its health centre, library, leisure centre and arts centre plus comprehensive range of shops including butcher, fishmonger, M&S 'Simply Food', two supermarkets and a wide range of independent retailers. Open countryside includes the Downs Link and Surrey Hills, ideal for walking, cycling and horse riding. Cranleigh is 10 miles south of Guildford with its mainline station with fast service into Waterloo and access to the A3 for the M25 and central London.

