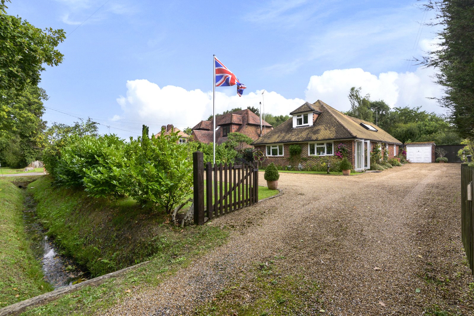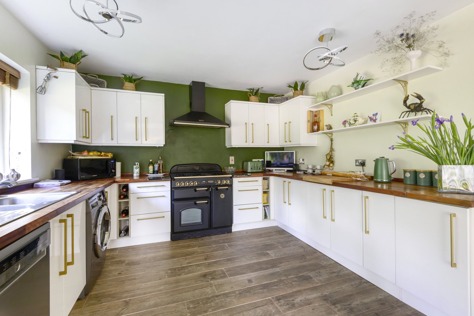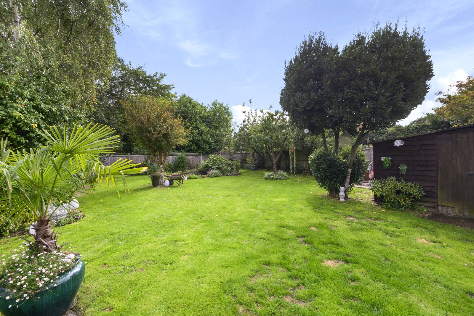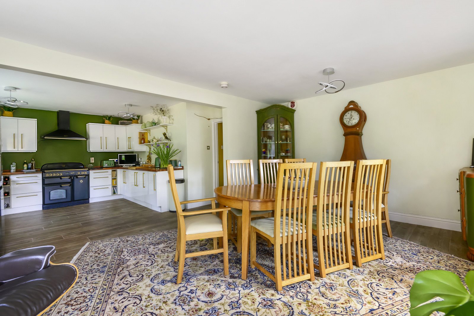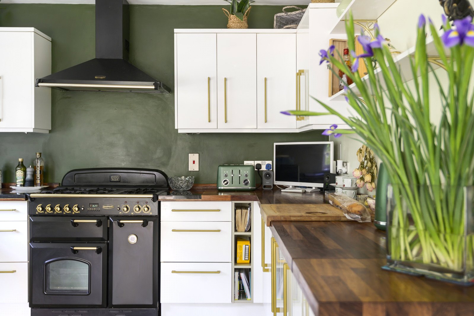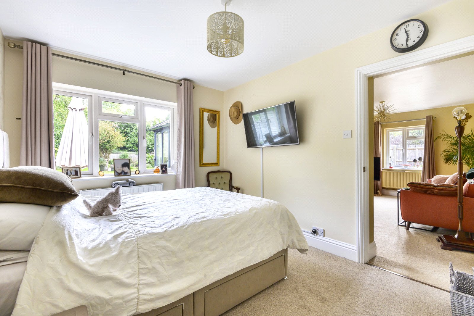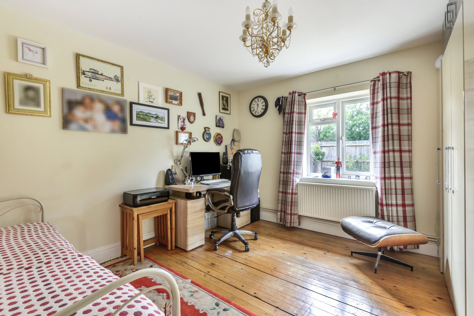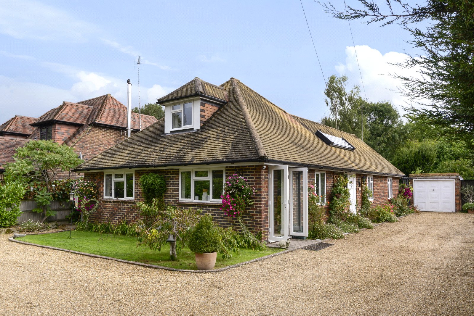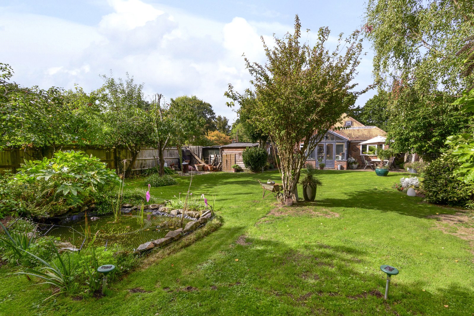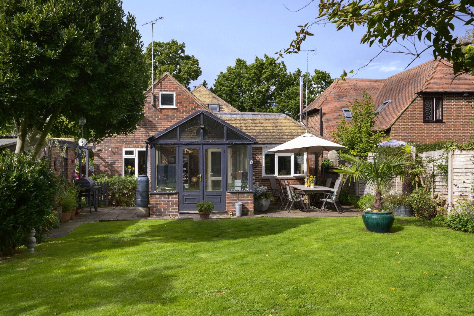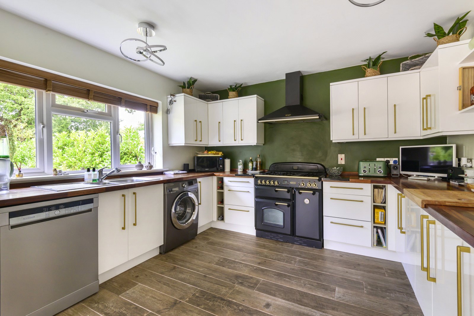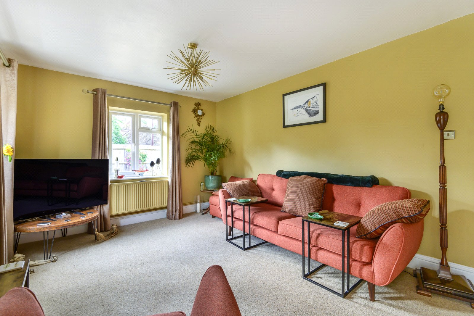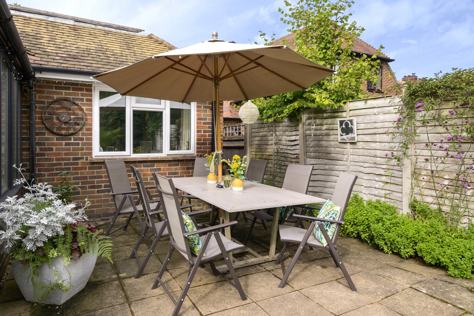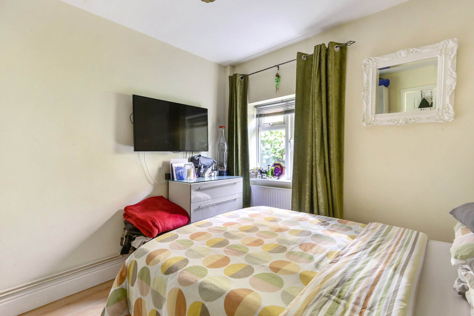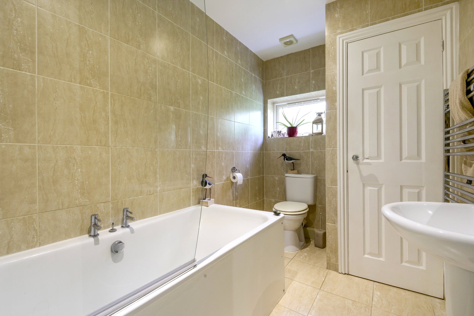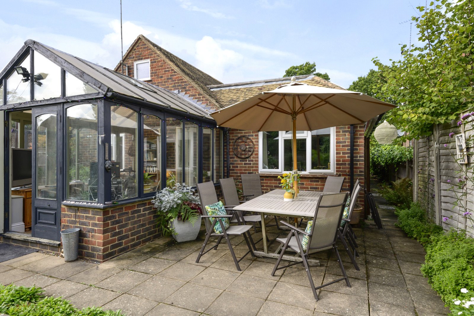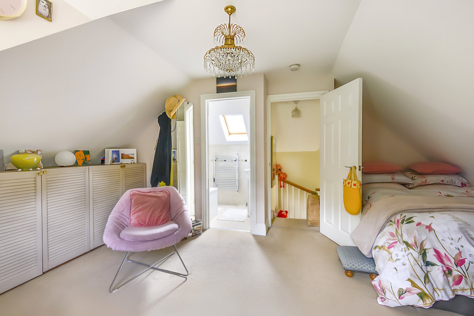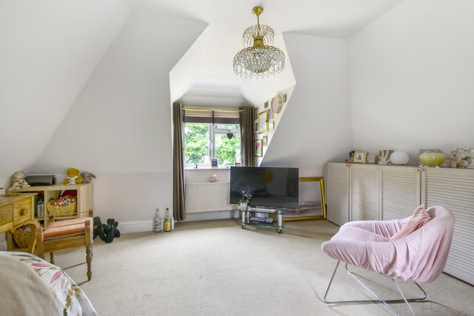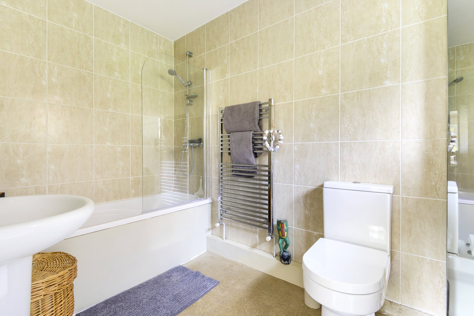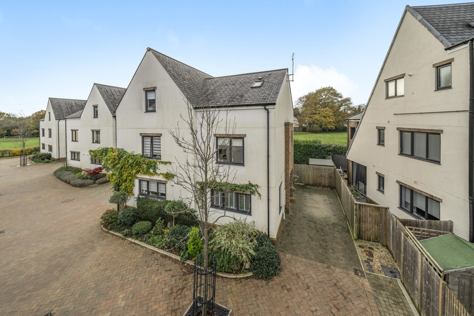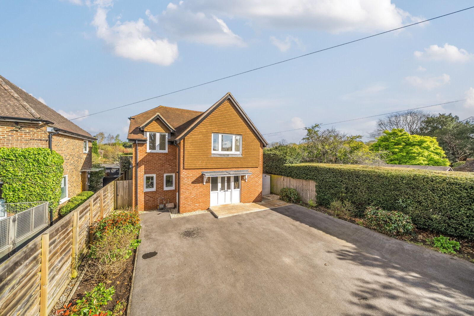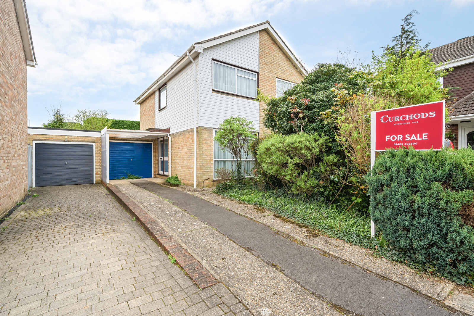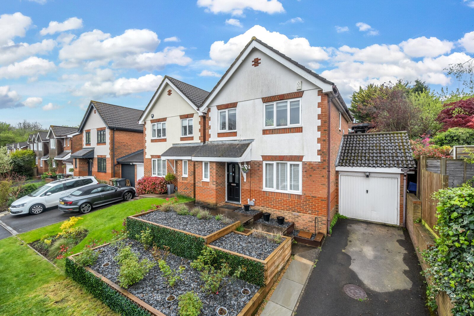Summary
A well-presented 4/5 bedroom chalet bungalow offering versatile accommodation and a delightful garden, situated in this popular rural Surrey village surrounded by open countryside. EPC Rating 'E'
Key Features
- Charming detached chalet bungalow
- Large frontage with side drive and additional garage
- Modern open plan kitchen/dining room
- Three ground floor bedrooms, one with en-suite
- Additional family bathroom downstairs
- Beautiful first floor principal bedroom suite
- Large mature garden
- Council Tax Banding: F
Full Description
This delightful chalet bungalow sits behind a gated front garden equipped with CCTV, partly laid to lawn with flower beds and a large gravel drive providing ample off-street parking, leading to a garage with storage attached.
The front door welcomes you into the entrance hall. There is a spacious, open plan modern kitchen/dining/family room with French doors and a stylish array of white high gloss wall and floor units, contrasting wooden worktops and flooring, with space for a range cooker and extractor fan, together with other integrated kitchen appliances and LED mood lighting. A secluded sitting room to the rear of the property extends into a light and airy conservatory and overlooks the rear garden. There are three bedrooms to the ground floor and one with an en-suite bathroom; there is a further family bathroom, both with white suites comprising bath, washbasin and WC.
An easy rising staircase leads to the first-floor principal bedroom with eaves features, views to the front, plus en-suite bathroom including white bath suite and Velux window. Solar panels to the roof provide hot water to the property.
Outside to the rear, the stunning garden has a paved patio perfect for al fresco dining, a large expanse of grass interspersed with mature trees, shrubs and borders, and side access to the front drive. The property also has an added benefit of a detached garage with separate attached store.
We strongly recommend an internal viewing of this lovely home to appreciate all it has to offer.
Floor Plan
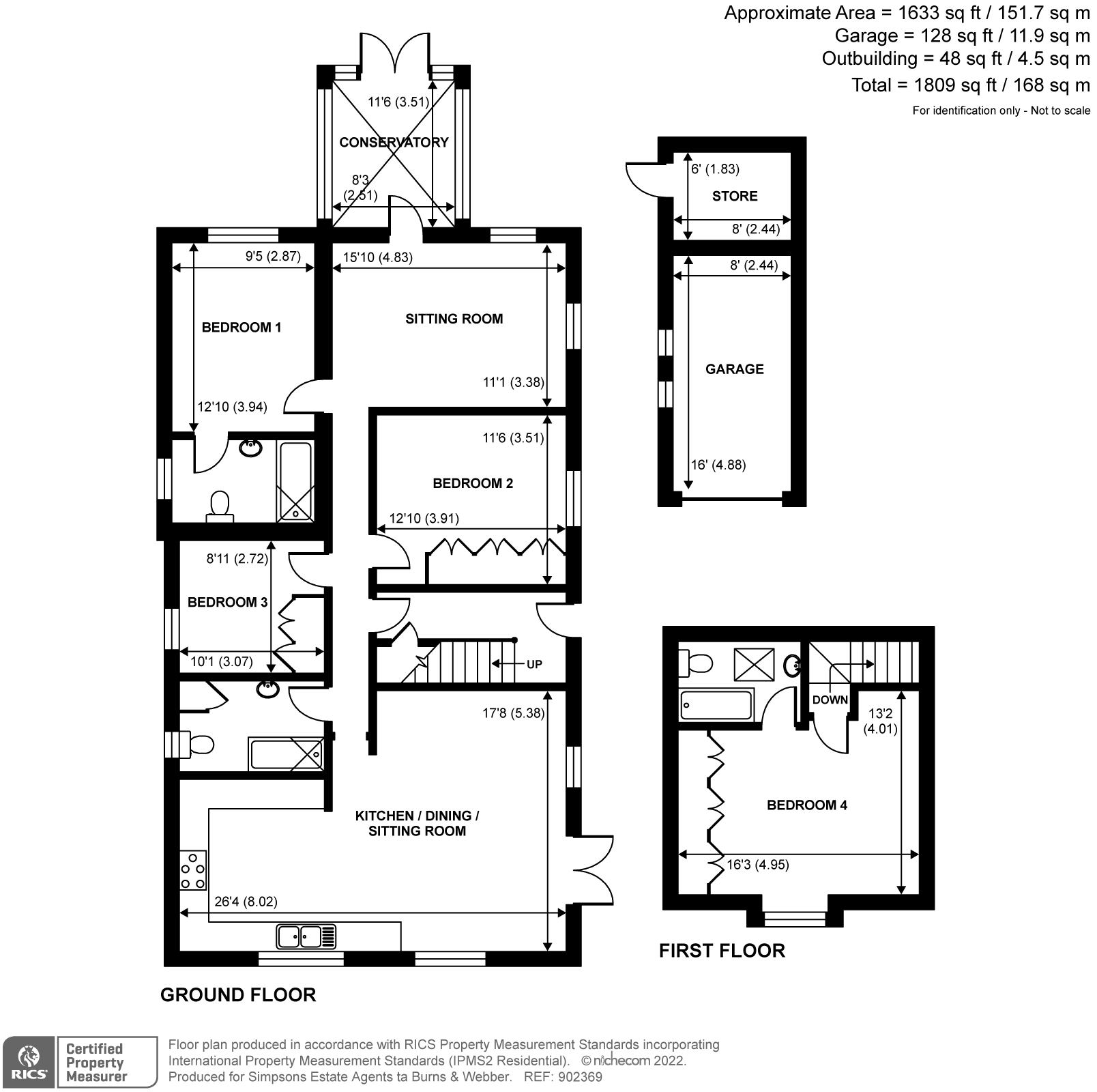
Location
Alfold is on the Surrey/West Sussex border with footpaths through Forestry Commission land and along the Wey and Arun Canal, a historic church, a village shop, village hall, sports club offering cricket, football and tennis, and plenty of country pubs in the area. The nearby town of Godalming offers a range of shops and restaurants, as well as a mainline train service into Waterloo, plus the village of Cranleigh also offers a bustling High Street with a butcher, fishmonger and a variety of shops, cafes and restaurants including M&S 'Simply Food', a modern health centre, library, arts centre and leisure centre.

