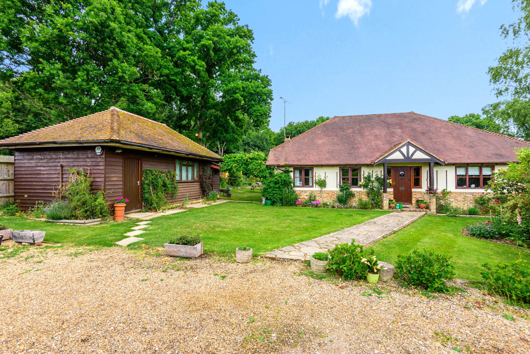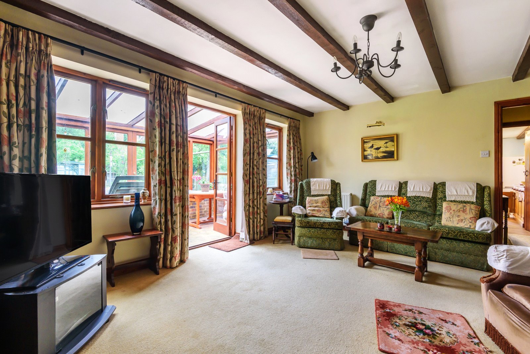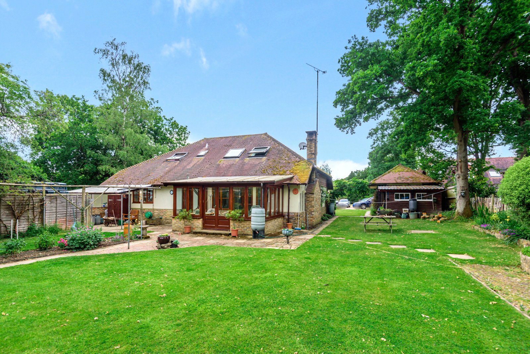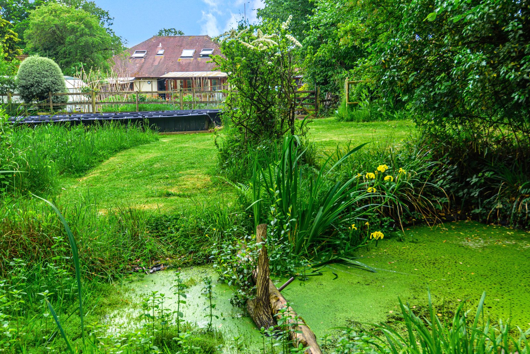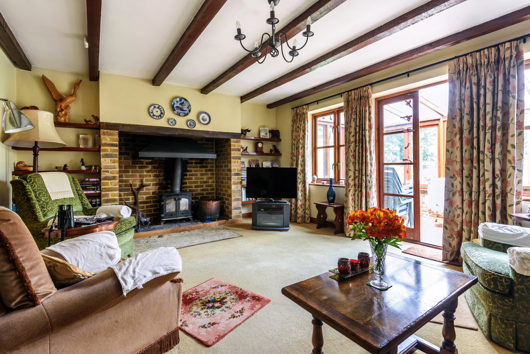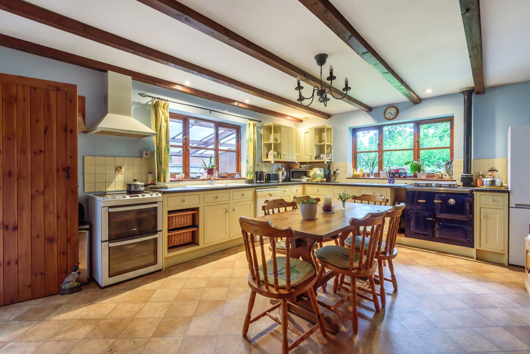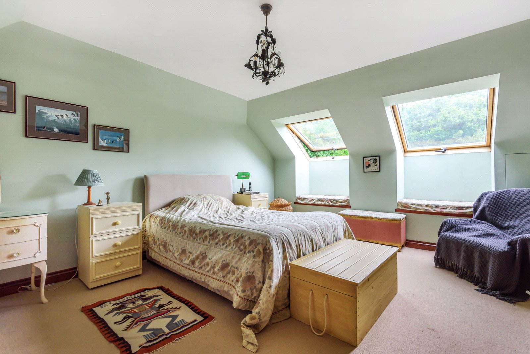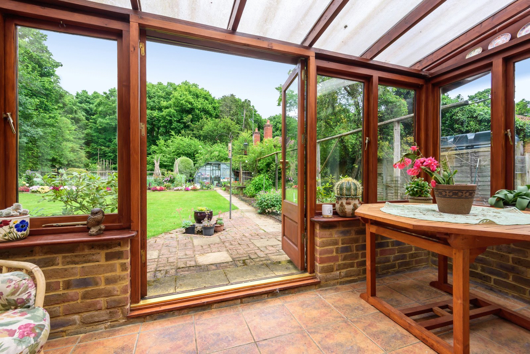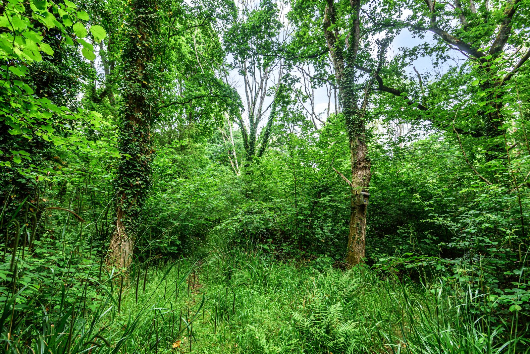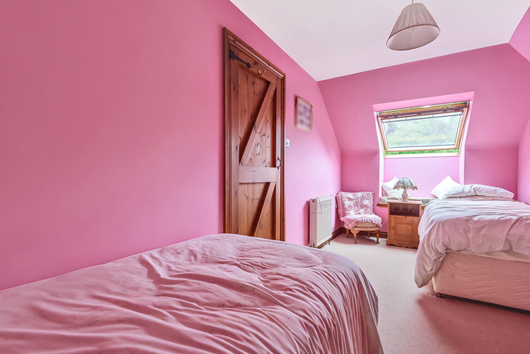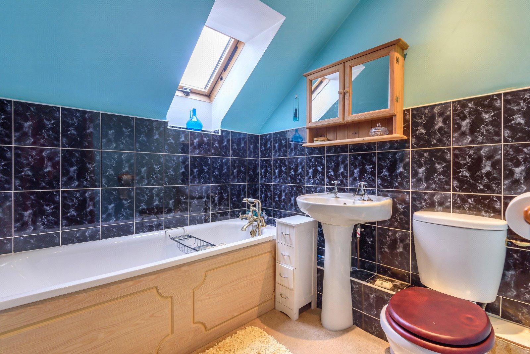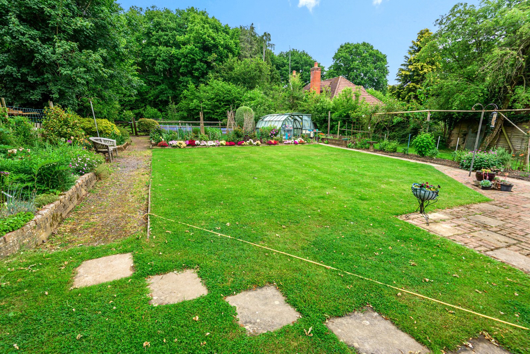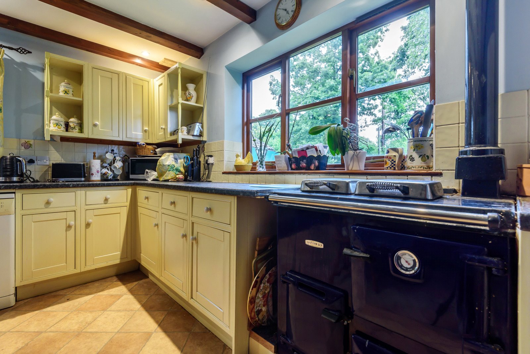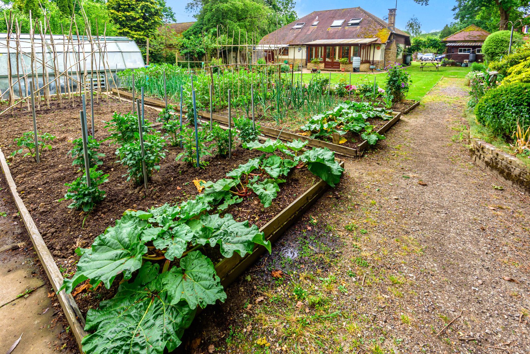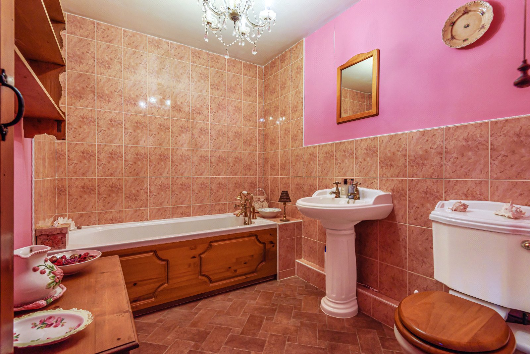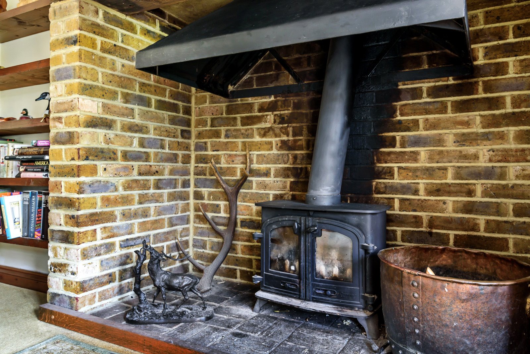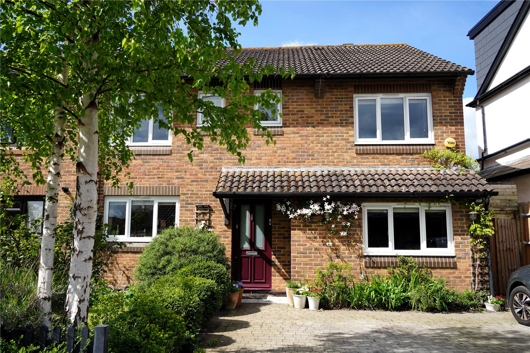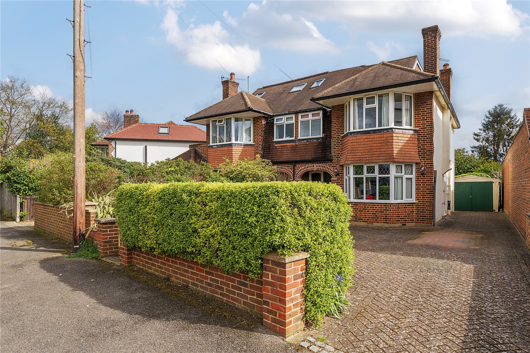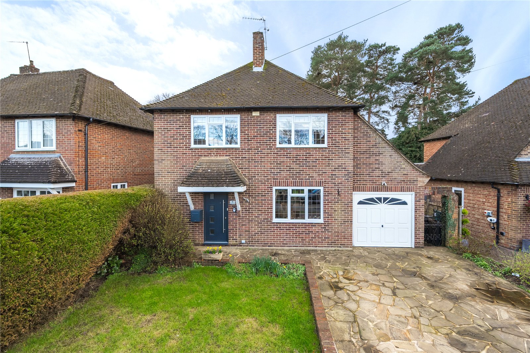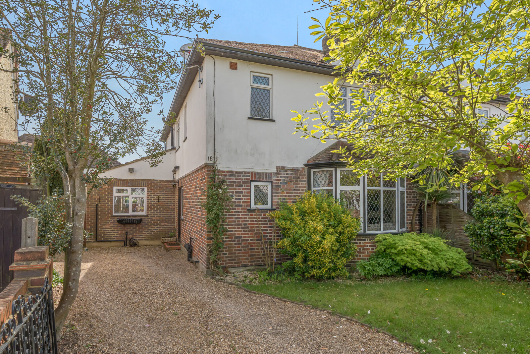Summary
SOLD BY BURNS & WEBBER - A surprisingly spacious 3 bedroom detached chalet home on a sought-after private road in Ifold, offering versatile accommodation and benefiting from a delightful sunny garden and private woodland, extending to approximately 3.7 acres. EPC 'D'
Key Features
- SOLD BY BURNS & WEBBER
- Private woodland with an abundance of wildlife
- Very generous sitting room with focal log burner
- Further three flexible reception rooms
- Fully insulated home office
- Three double bedrooms; principal with an en-suite shower room
- Driveway with ample parking space and detached garage
- Council Tax Banding: F
Full Description
The property is well set back from the road and is approached by a pathway leading through the delightful front garden to the attractive entrance porch. The wide hallway of this unique home welcomes you and provides access to the majority of the versatile downstairs accommodation, including the bright front facing sitting room the generously sized principal sitting room, with an impressive fireplace with a log burner as the focal point. There is a separate study and beautifully bright conservatory, from which to admire the wonderful garden.
The principal bedroom features built-in wardrobes and ensuite shower room whilst the family bathroom is equipped with a white suite. A further room is currently being utilised as the dining room. The spacious kitchen/breakfast room is fitted with a comprehensive range of units and includes a Rayburn cooker, a useful larder, and there is plenty of space for a dining table. The separate utility room gives access to the garden.
The staircase from the entrance hall allows access to two further generous bedrooms, both benefitting from Velux windows, giving the rooms a bright and airy feel. In addition, there is a spacious first floor family bathroom, also fitted with a white suite.
To the front of the property, there is a garage and ample off-street parking on the gravel driveway. There is also a fantastic external studio, currently being used for a home office, but is the perfect adaptable space which could be adapted for individual needs. There is side access which leads through to the charming rear garden, which is a significant size and includes a vegetable patch, large greenhouse and a wonderful wildlife pond with a hide, perfect for wildlife photography. The garden opens onto a private woodland, with a variety of paths meandering through the mature trees, and providing a haven for the abundance of wildlife.
An early viewing of this property is recommended.
Floor Plan
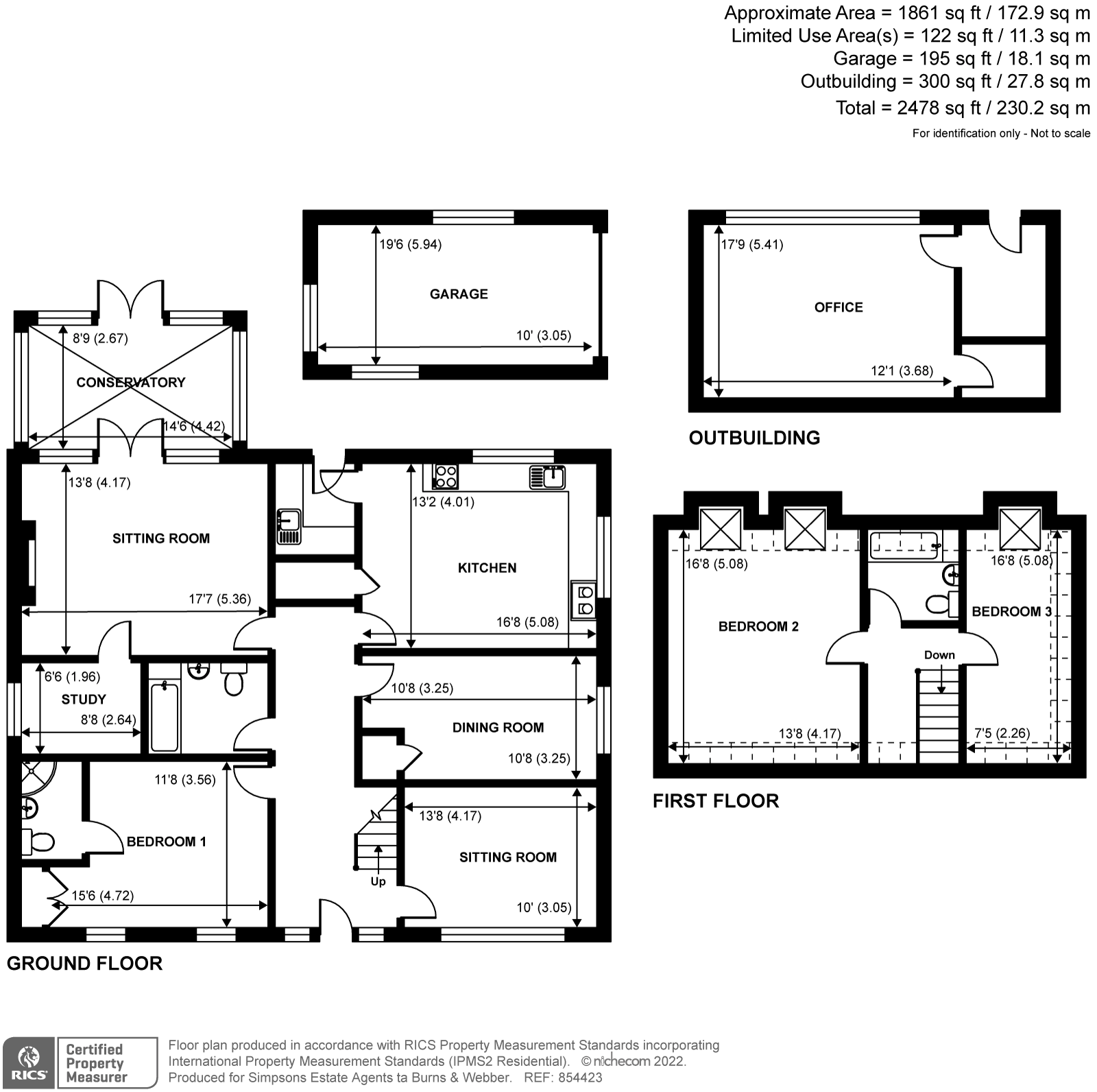
Location
Ifold is surrounded by undulating fields and woodland on the edge of the Weald, overlooking the River Lox. Nearby Loxwood provides local village shops whilst Haslemere provides a wider range of shopping and mainline station into Waterloo. Billingshurst also provides mainline link to Victoria and London Bridge. There is an excellent choice of schooling locally, with well regarded infant and primary schools in the nearby villages of Plaistow and Loxwood, The Weald secondary school in nearby Billingshurst and there are several private schools in the surrounding area. The area is surrounded by open countryside ideal for walking, cycling and horse riding, whilst the South Coast is just over 20 miles away.

