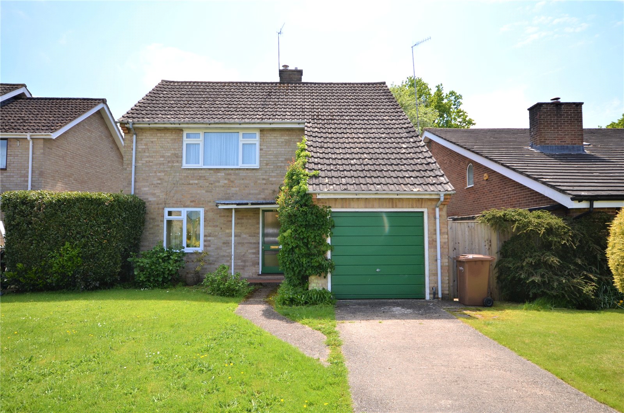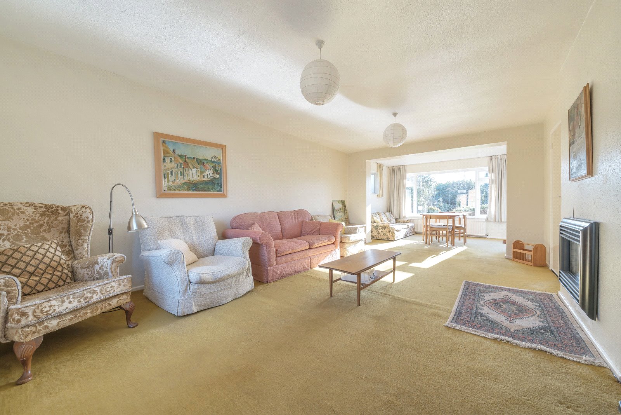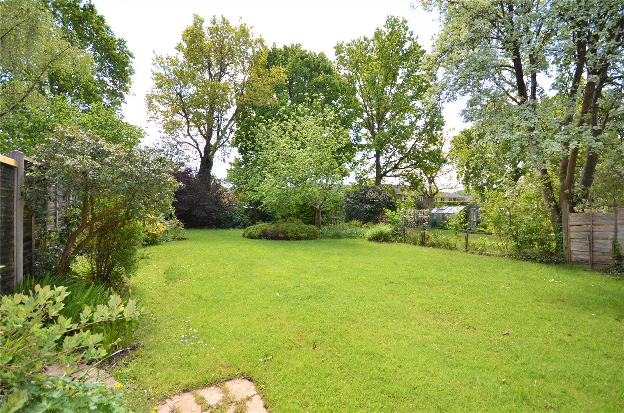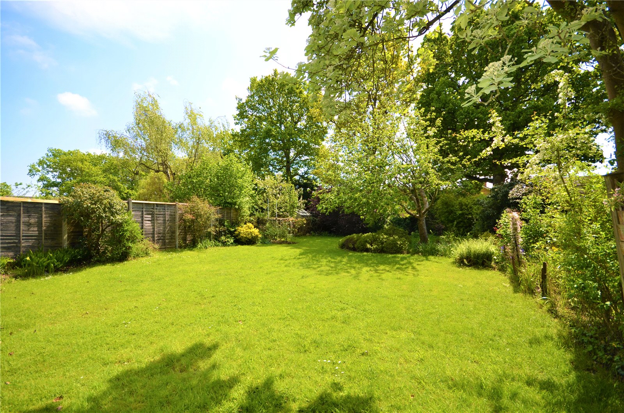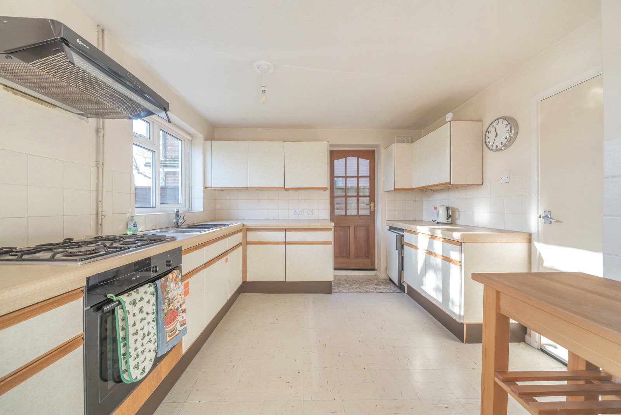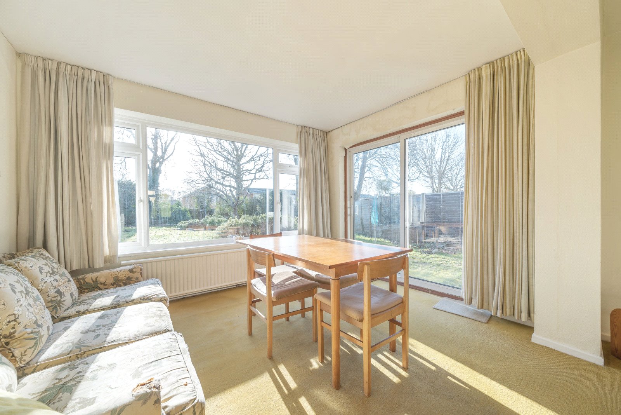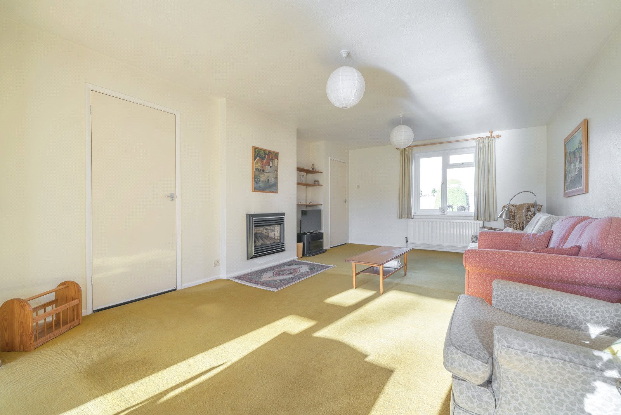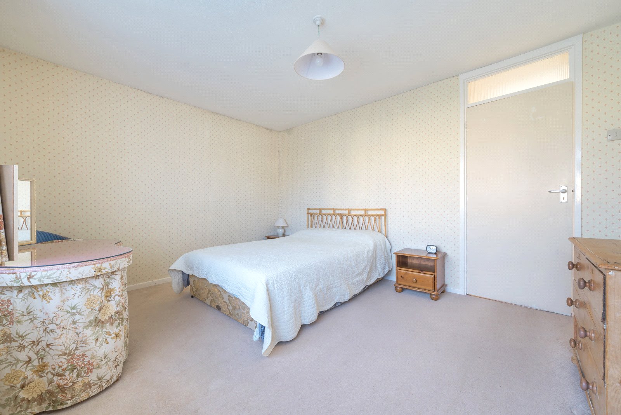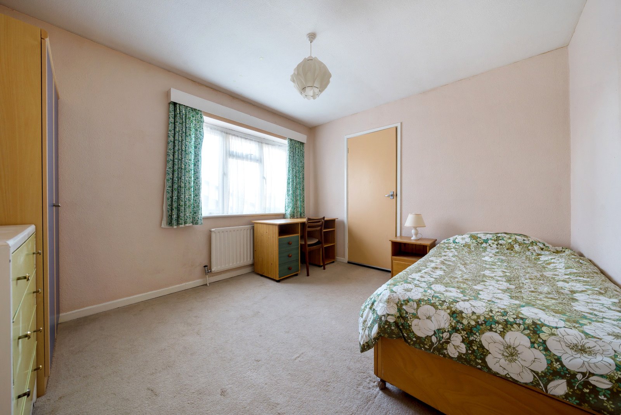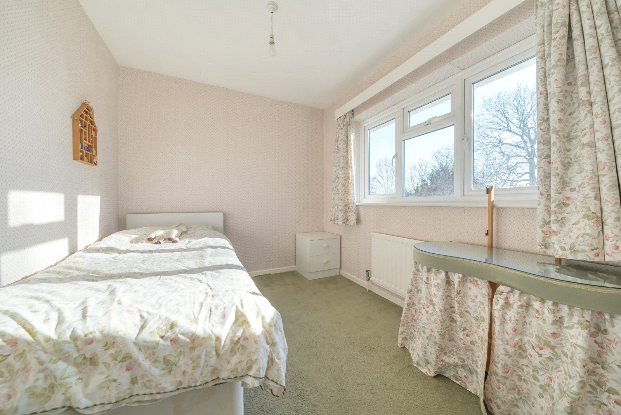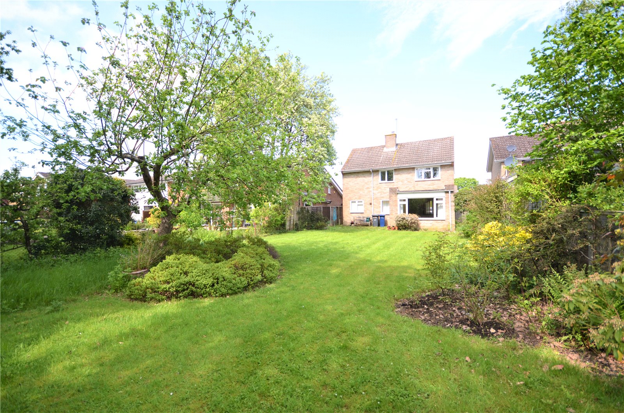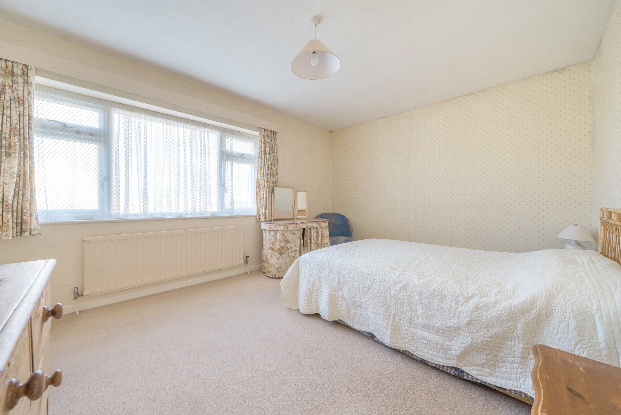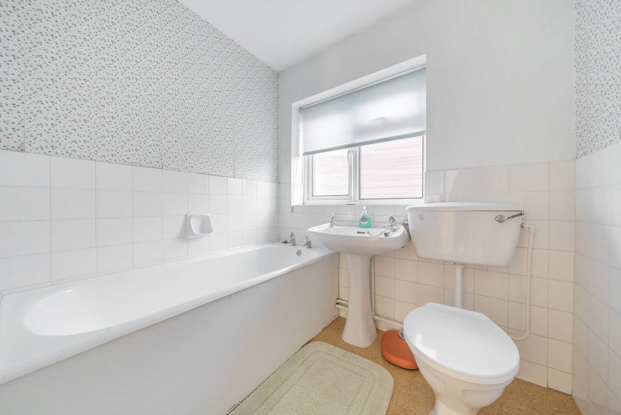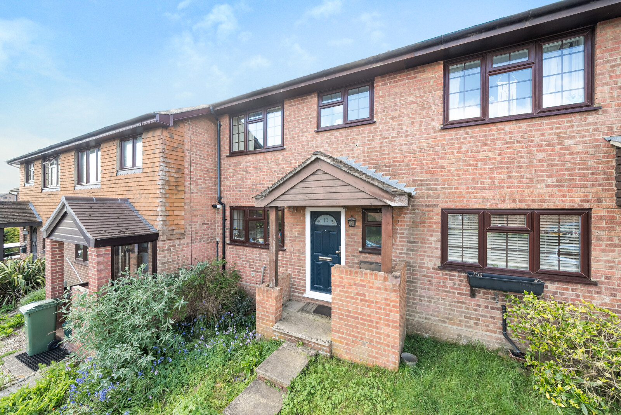Summary
SOLD BY BURNS & WEBBER - A spacious detached 3-bedroom home with substantial open-plan sitting/dining room and a superb southerly facing garden, offering plenty of potential to update and modernise, situated in the sought after 'Hitherwood' area of Cranleigh and within walking distance of the High Street. EPC: D
Key Features
- SOLD BY BURNS & WEBBER
- Spacious open-plan sitting/dining room with remote controlled gas fire
- Three bedrooms
- Southerly facing garden
- Garage and driveway
- Situated within close proximity to Cranleigh Village
- Huge potential to update and extend (subject to planning permission)
- Council Tax Band: E
Full Description
Conveniently situated within a level walk of the popular village of Cranleigh and its extensive amenities, this detached 3-bedroom family home offers huge potential to update and extend (subject to planning permission) to create a truly bespoke home.
The tidy front garden is mostly laid to lawn with pretty bordering shrubs, driveway; providing off-street parking and leading to the integral single garage.
Affording a southerly facing rear garden and with an abundance of windows, the home has a light and airy feel throughout. The welcoming hallway features original parquet flooring and conveniently services all rooms on the ground floor. Enjoying a double aspect, the spacious open-plan living room features a focal point fireplace with remote controlled gas fire, built in shelving and double French doors which open to the rear garden.
A door from the living room leads to the spacious kitchen, which overlooks the rear garden and comprises a range of eye and base level units, built-in gas hob and oven and understairs cupboard. Two further doors provide access to the side of the property and out to the hallway respectively. A WC fitted with white suite and pretty floral wallpaper, completes the downstairs accommodation.
Stairs ascend to the spacious landing, where a window is perfectly positioned to make the most of the natural light. There is an airing cupboard and additional built-in cupboard offering plenty of storage space, as well as a hatch to the loft. You will find 3 bedrooms; two of which are double rooms, with the generous principal boasting a double built in wardrobe. The second also benefits from built-in storage and the third bedroom enjoys views to the rear garden. The family bathroom features a white suite.
Predominantly laid to lawn and enjoying a sunny southerly aspect, the rear garden is a particularly good size and enjoys a good degree of privacy from the rear. Featuring mature trees and shrubs along the borders, there is also a paved patio area adjacent to the house, perfect for al-fresco dining and entertaining during the warmer summer months.
If the thought of putting your own stamp on a property is appealing, then a viewing of this home is highly recommended in order to appreciate the opportunities that lie within.
Floor Plan
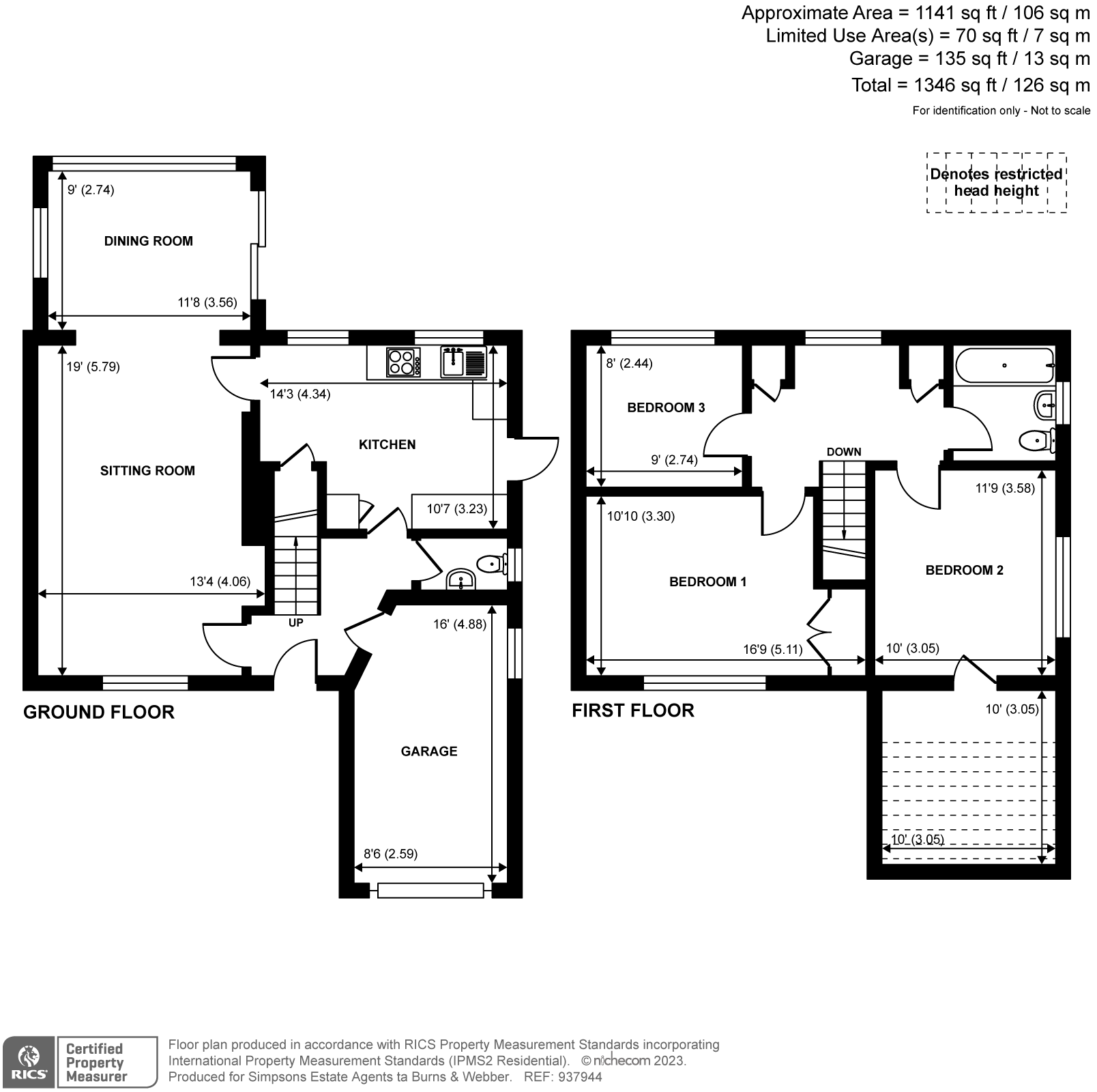
Location
The property is situated in a sought-after road close to the centre of Cranleigh village with its health centre, arts centre, library and leisure centre as well as comprehensive range of shops including a butcher, fishmonger, M&S 'Simply Food', 2 supermarkets and a wide range of independent retailers. The area is surrounded by open countryside, including the Surrey Hills, ideal for walking, cycling and horse riding. Nearby market town Guildford provides a mainline station with fast service into Waterloo and access to the A3 for the M25 and London.

