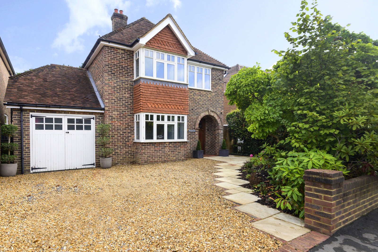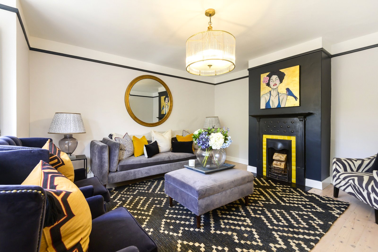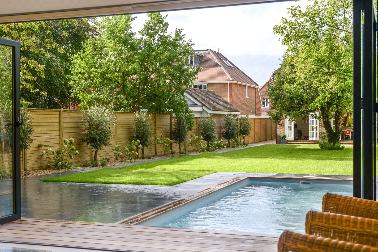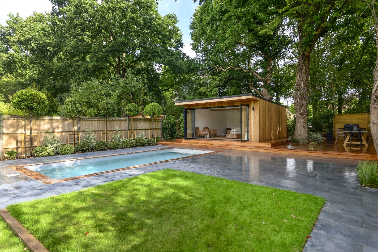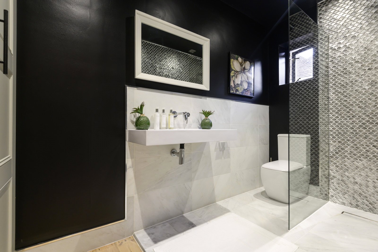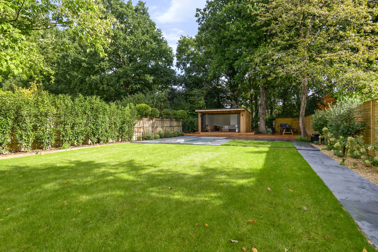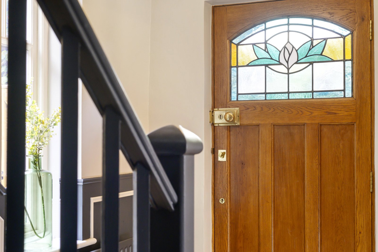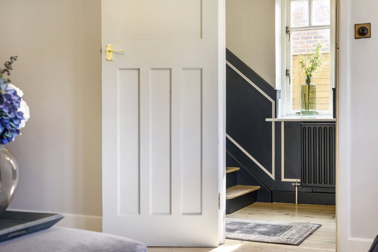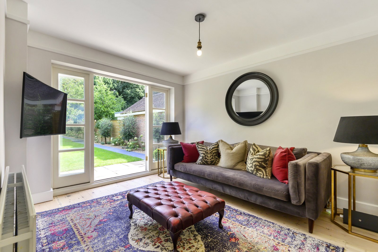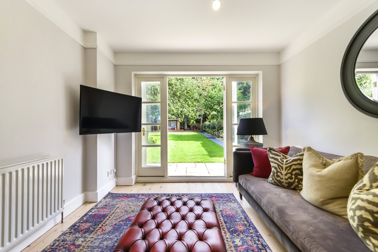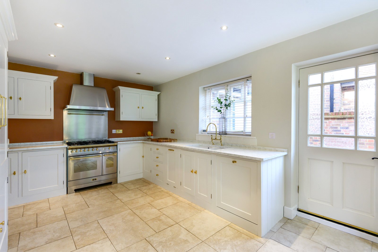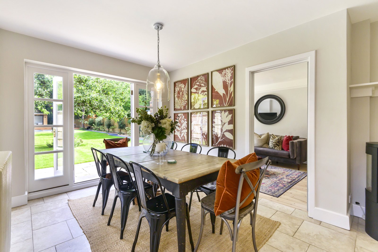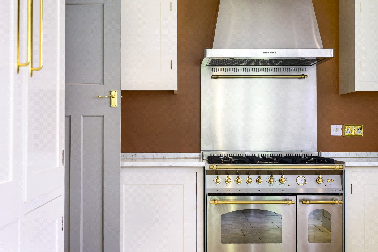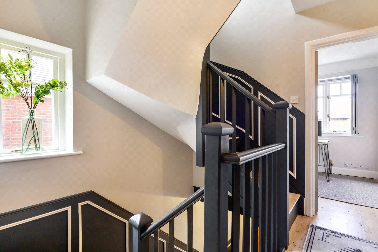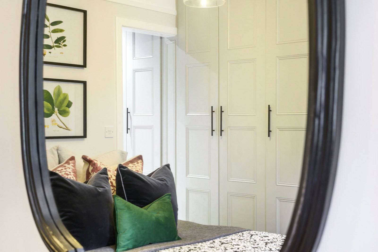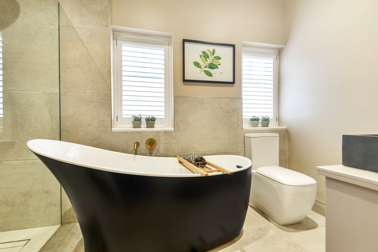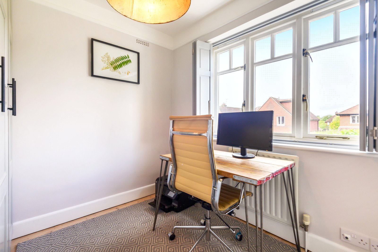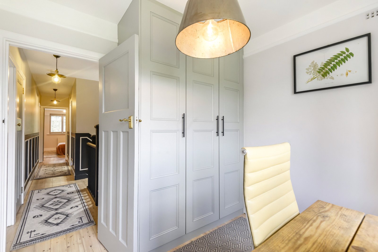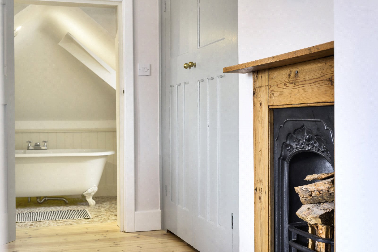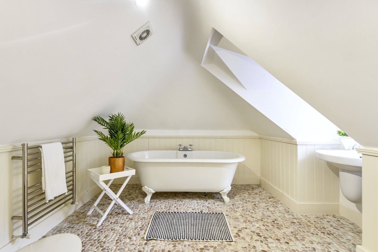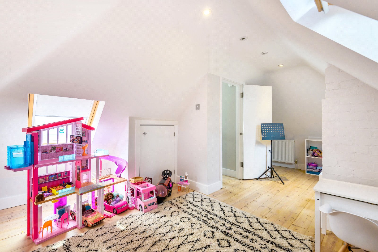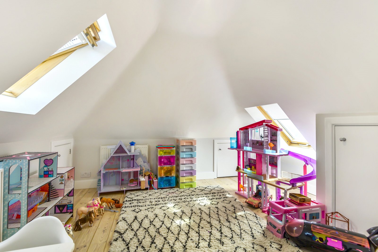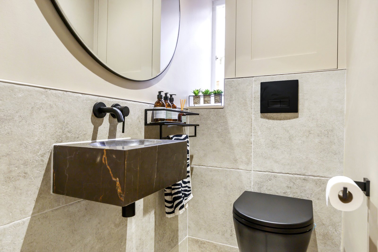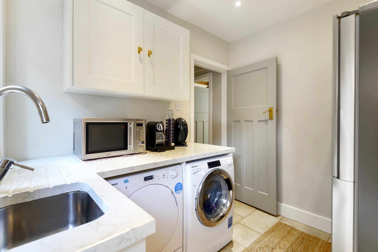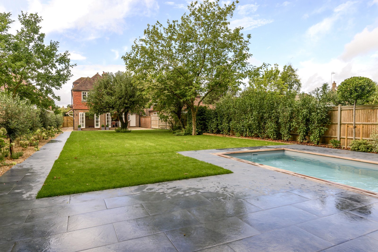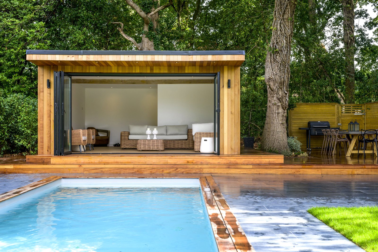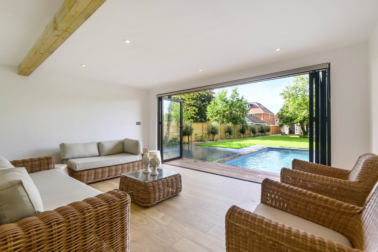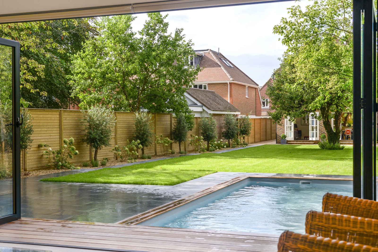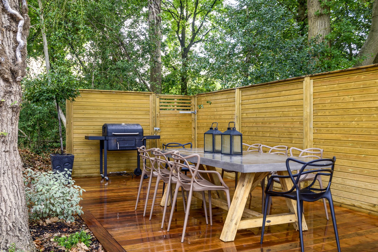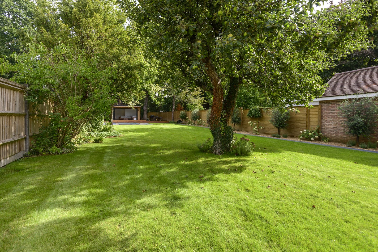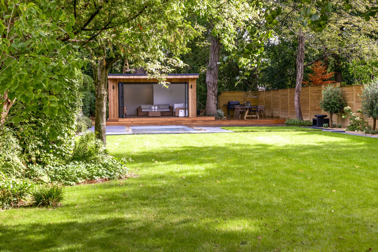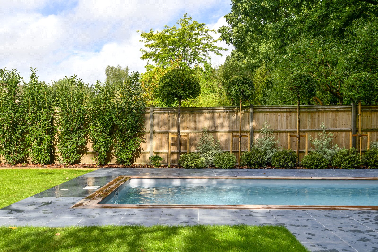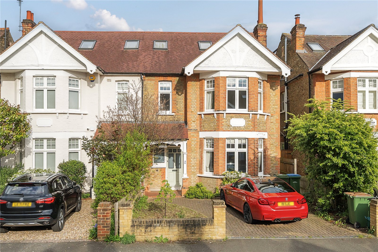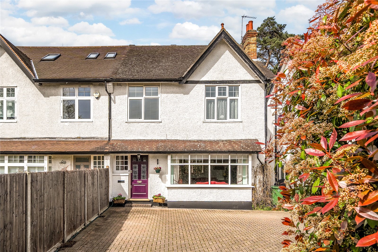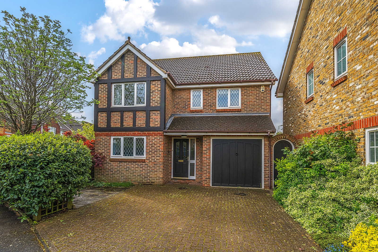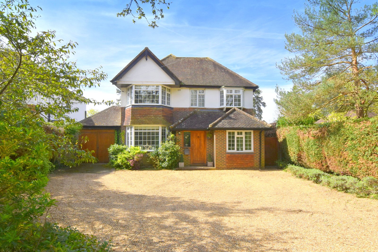Summary
A truly stunning 5 bedroom character home, having recently undergone significant renovation to an outstanding specification and featuring a superb external leisure area, located in a highly sought after road close to Cranleigh village centre. No onward chain. EPC 'D'
Key Features
- Delightful sitting roon with feature fireplace and bay window
- Spacious kitchen/diner with French doors leading to the garden
- Stunning reclaimed 'Scandi' wood flooring throughout
- 5 bedrooms, two with luxurious, contemporary ensuites
- Further reception and utility room
- Impressive landscaped garden with an impressive leisure room/home office and swimming pool
- Garage and off-street parking
- Council Tax band G
Full Description
Situated along one of the most sought-after roads close to Cranleigh village and within easy reach of its amenities, this absolutely stunning 5-bedroom detached family home has recently been renovated to an extremely high standard throughout, combining traditional and contemporary style.
The driveway to the property is laid to shingle and provides off street parking, with an attractive Indian sandstone path which leads to the traditional front door with brick arched porch and quarry tiled floor. There is an integral garage to the side of the house together with a side gate allowing convenient access to the rear garden.
Stepping into the imposing hallway, you will immediately appreciate the striking décor and reclaimed ‘Scandi’ wood flooring which flows throughout the home. The delightful front aspect sitting room enjoys dark and pale hues of grey by Farrow and Ball, a feature fireplace and large bay window with bespoke shutters, which feature elsewhere within the property.
The substantial double aspect kitchen/dining room comprises of two distinct areas. The kitchen is fitted with bespoke painted ‘Plain English’ base and eye level units with lavish gold fittings, complementing marble effect worktops - which truly sparkle in the light, a stunning stainless steel ‘Lofra’ range cooker with gas hob, brand-new integrated fridge/freezer, dishwasher and attractive traditional cast iron radiators. Large French doors open from the dining area onto the extensive Indian sandstone patio, with the dining area being perfectly positioned to make the most of the views to the garden. Situated next to the kitchen and fitted with the same attractive French doors, is a spacious family room, creating the perfect area to relax, whilst enjoying wonderful vista.
The separate utility room enjoys the same standard of finish as the kitchen, providing further storage space, a water softener unit and room for additional appliances, with convenient access to the side of the property. The downstairs cloakroom comprises warm mocha paint tones and grey tiles with a floating black toilet and striking Lusso basin.
The turning stairs rising from the hallway are truly impressive, combining the exposed ‘Scandi’ wood with dark grey traditional panelling which continues to the second-floor staircase. There is an additional feature of subtle LED lighting embedded along the edge of the staircase to create a warm ambiance in the evening.
On the first floor you will find four bedrooms, two of which boast ensuites featuring Fired Earth tiling and a spectacular family bathroom with contrasting black and white slipper bath, black concrete basin, Lusso brushed gold taps and fittings, and an impressive walk-in shower.
The principal bedroom affords generous fitted wardrobes and a magnificent ensuite with white wall mounted basin and stunning fish scale pearlescent tiling in the walk-in shower. The second bedroom enjoys views to the front through a bay window, has a double fitted wardrobe, feature fireplace and ensuite with attractive pebble flooring and a characterful freestanding ball and claw foot bath.
A turning staircase continues to the second floor and an adaptable room, providing further versatile bedroom/living space, with Velux widows and useful under eaves storage.
Outside, the rear garden has been lovingly designed and landscaped with simplicity in mind, mostly laid to lawn with a large apple tree and easy to maintain evergreen plants in a plethora of green tones dotted around the perimeter of the garden. A black porcelain tiled pathway leads to the rear of garden where an extensive raised decked area enjoys a particularly sunny spot, perfect for al-fresco entertaining. This is positioned next to a spacious fully powered garden room/office providing a superb area that can be adapted and utilised to individual needs. Bi-fold doors open to an enviable modern swimming pool, with air source heat pump, for making the most of the hot summers to come.
An internal viewing of this impressive property will not disappoint and will reveal the attention to detail the current owners have paid to create a truly stunning home.
NB – Planning permission has been obtained to extend and enhance the property still further. Details are available on the Waverly Borough Council website ref: WA/2021/03245
Floor Plan
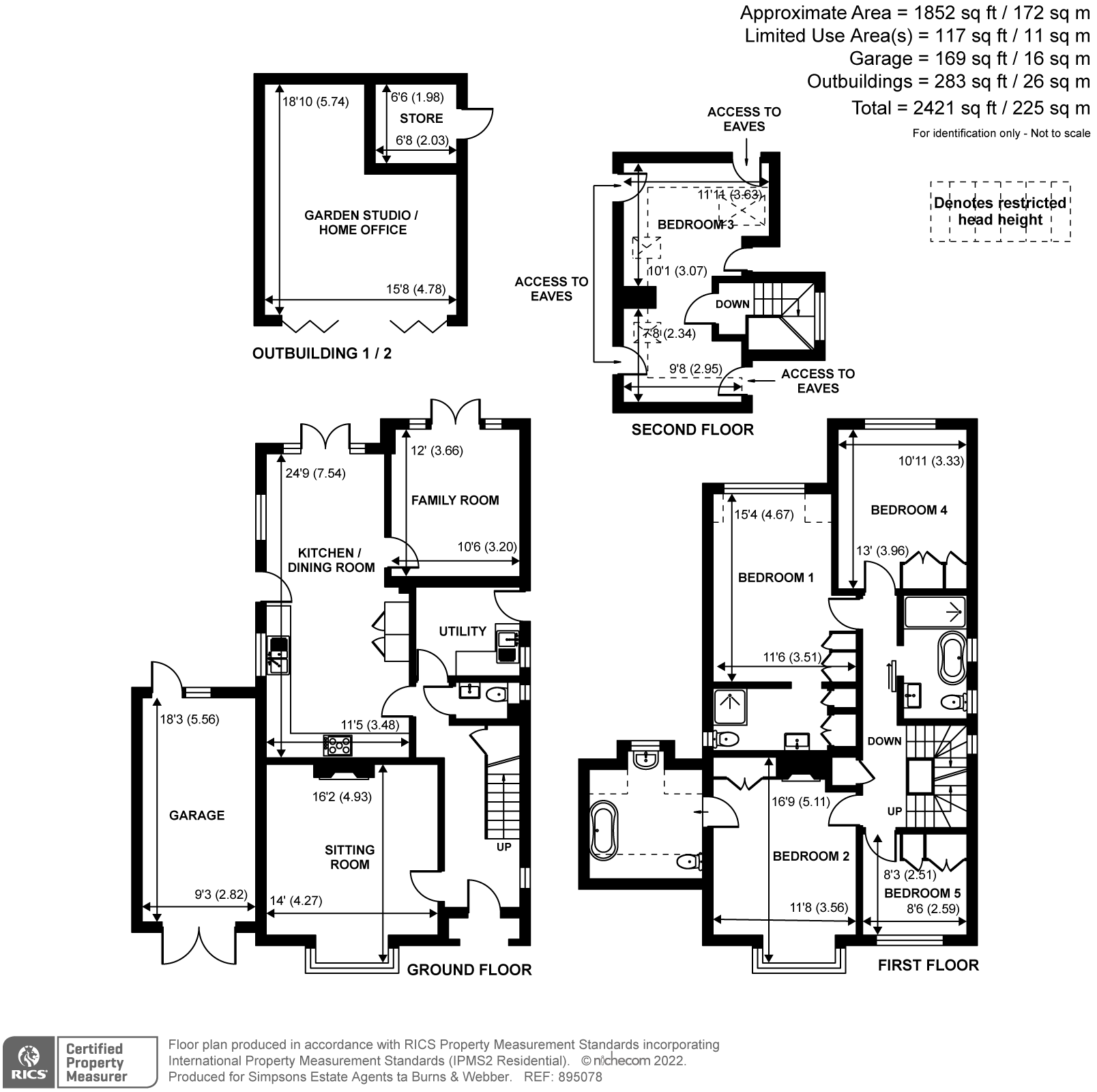
Location
Conveniently situated within walking distance of a local schools and half a mile of the High Street with its two supermarkets, Marks and Spencers 'Simply Food', two department stores and many independent retailers. Cranleigh also offers a health centre, leisure centre with gym and swimming pool, many bars, restaurants and cafes as well as several excellent schools for all age groups. The area is surrounded by the Surrey Hills providing mile upon mile of open countryside, which is ideal for walking, cycling and horse riding.

