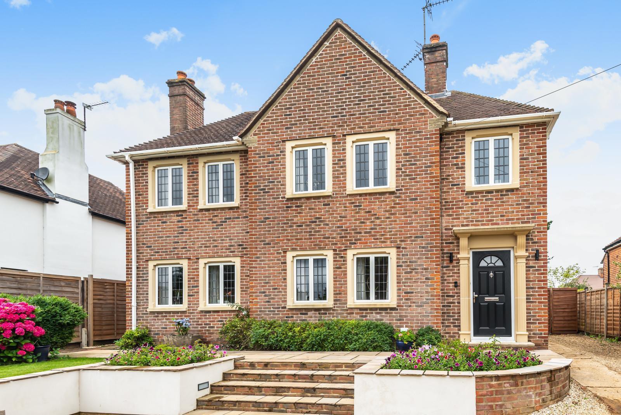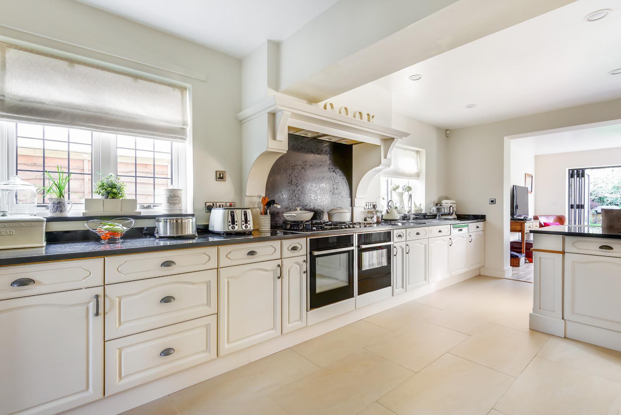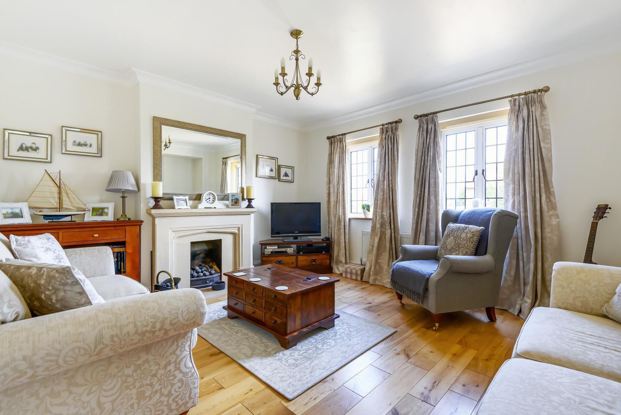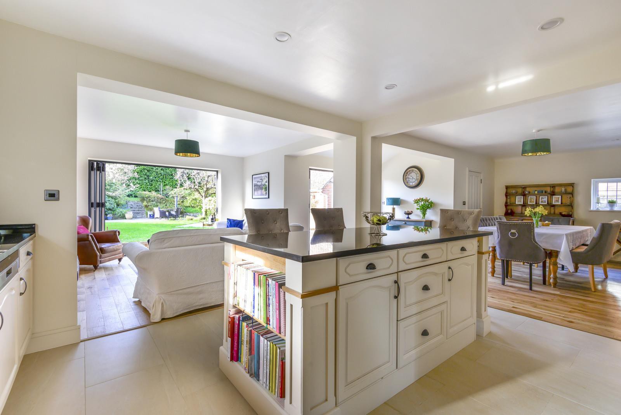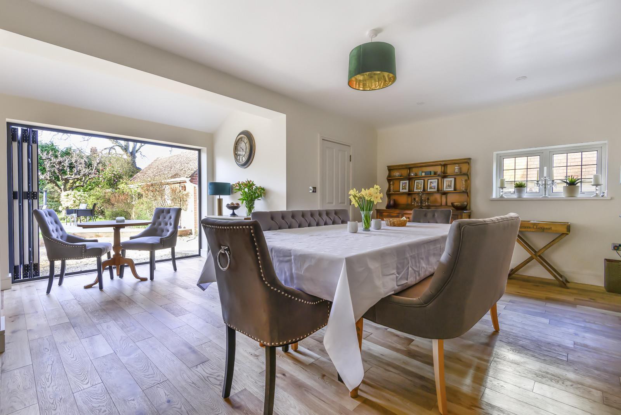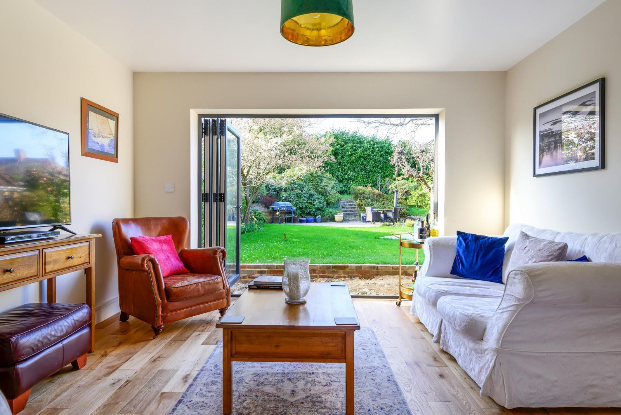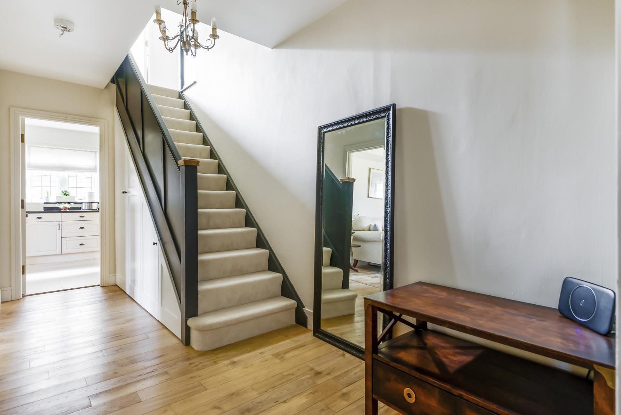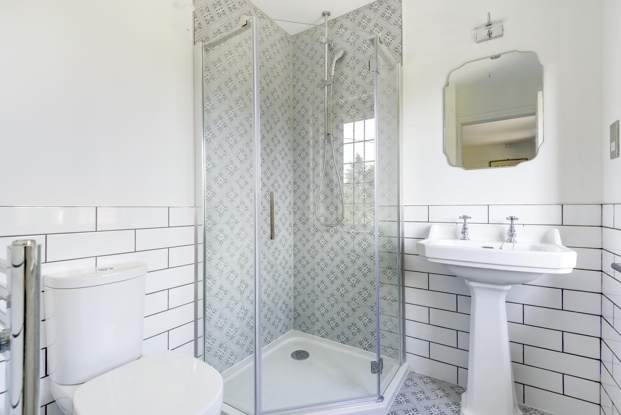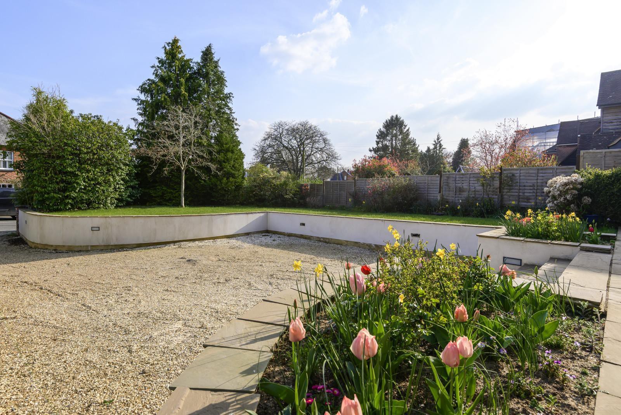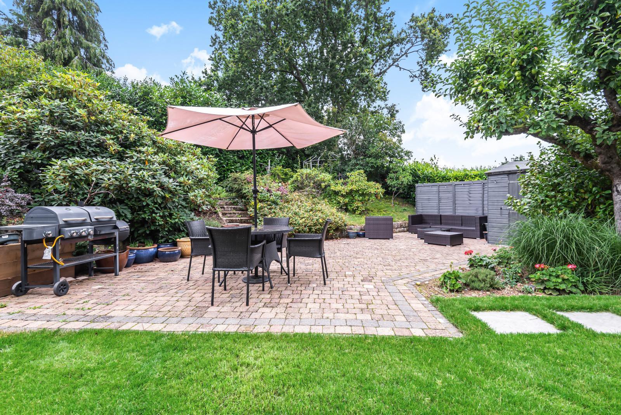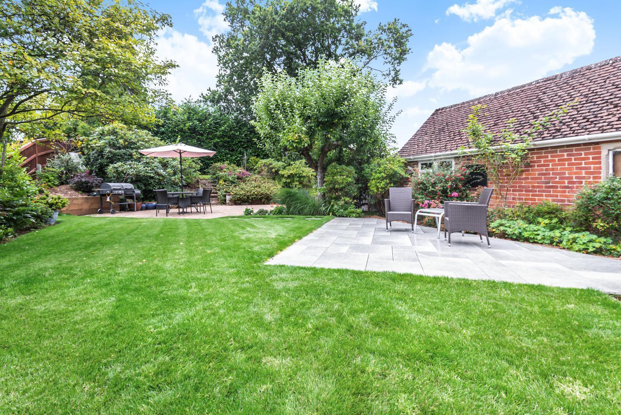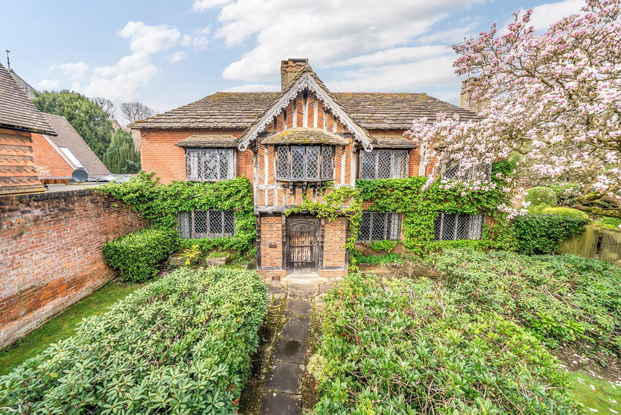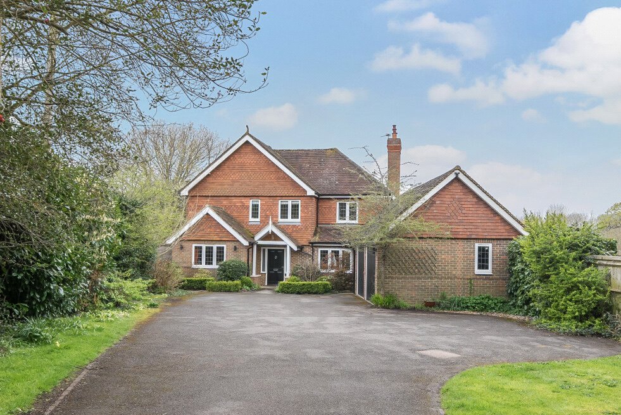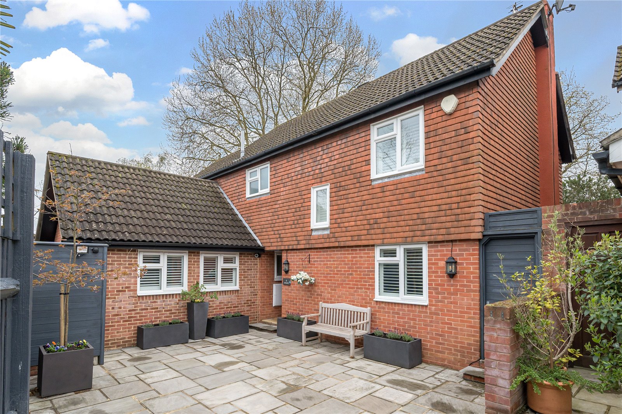Summary
A beautifully presented, extended five-bedroom, three-bathroom, detached house situated in a prime South Farnham location. This wonderful home offers spacious and flexible accommodation in turn-key condition with a pleasant rear garden and off-road parking for several vehicles. EPC:C
Key Features
- Excellent South Farnham location
- Fully extended and refurbished throughout and presented in immaculate condition
- 5 good size bedrooms, 2 ensuites
- Large kitchen/dining/ living space to the rear of the property with bi fold doors opening to the garden
- Incredible master suite with exposed trusses and Juliet balcony
- Separate lounge, study and utility room
- Lovely mature rear garden and off road parking for several vehicles
- Council tax band G
Full Description
Situated in prime South Farnham location, this superb 5 bedroom, 3 bathroom home has been expertly extended and refurbished by the current vendor and now boasts well-proportioned accommodation approaching 2500 sq ft. This outstanding home is well positioned for access to Farnham Town Centre, Main line station and in close proximity to highly regarded schools.
As you approach the property you have a drive offering plenty of off-road parking then steps leading up t the front door. Upon entering the property, you have a large entrance hallway with down stairs W/C. This leads round to all downstairs accommodation. There is a beautiful separate living room with feature fireplace and engineered wood flooring that runs throughout the downstairs accommodation. The feature room for this property is without doubt the large open plan kitchen/dining/living area which has two sets of doors leading out to the rear garden. The kitchen offers integrated appliances and a centre island, ideal for sitting round while entertaining. There is also a separate Study area, perfect for working from home this room as opening double doors so it can be incorporated into the main living space if required.
Upstairs there 5 excellent bedrooms, 2 of which have en-suite bathrooms. The principal bedroom has vaulted ceilings with exposed trusses, plenty of wardrobe space and a Juliet balcony overlooking the garden to the rear. All of the other bedrooms are well proportioned and could accommodate a double bed.
GARDEN AND EXTERIOR
To the front of this property there is a gravel drive offering off road parking for several vehicles. There is side access leading to a detached single garage currently used as a workshop. To the rear of the property there is a lovely patio area which leads to the private rear garden which has 2 levels – ideal for entertaining while watching the children play.
Location
This excellent property is situated in a prime South Farnham Road situated just over a mile from Farnham town centre and mainline station. The highly regarded Weydon academy is within close proximity with the shops on the Ridgway also close by.
Floor Plan

Location
The property is situated in the popular South Farnham area, near to Weydon School and only a few minutes drive away from the town centre offering a good range of shopping, educational, sporting and cultural facilities. The town is also undergoing an exciting building programme which will provide a further shopping centre, eateries and socialising areas. The railway station provides access to Waterloo in under the hour and the A31, A331 and A3 are all within a very short distance. The area is surrounded by many miles of open countryside for walking, riding and cycling.

