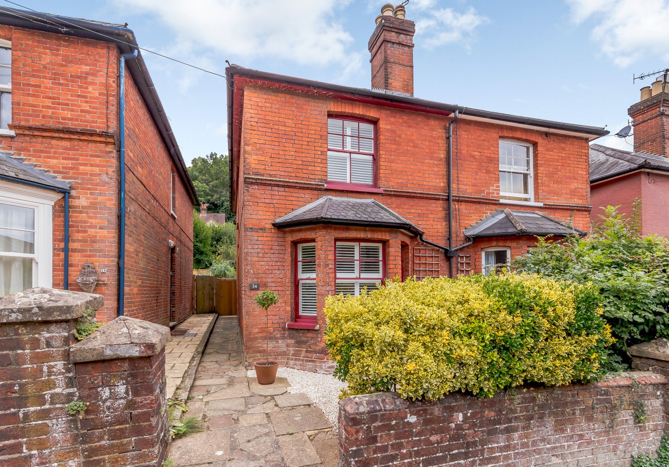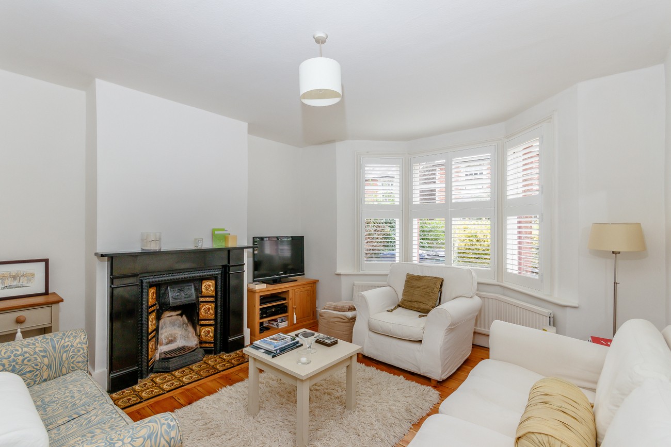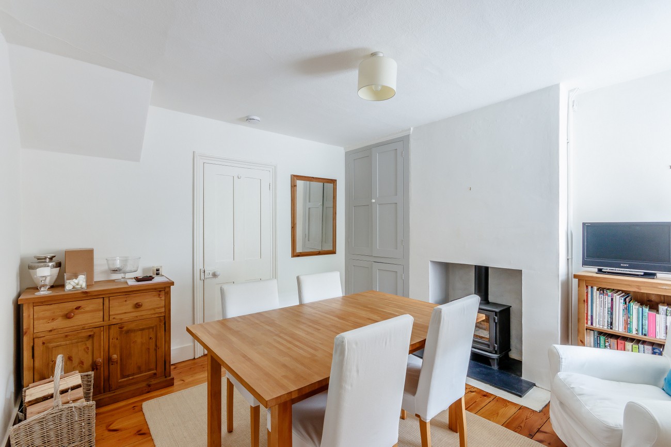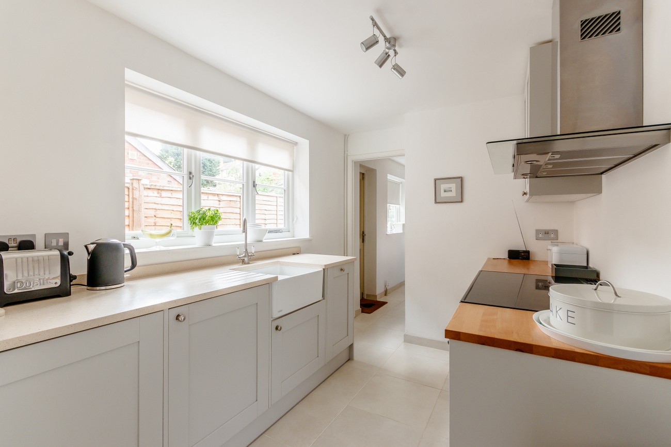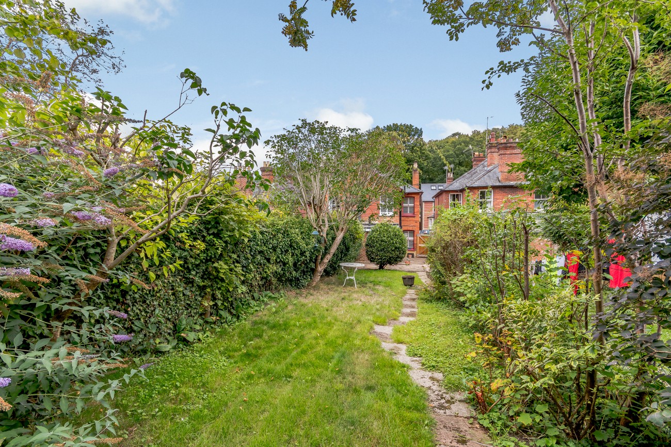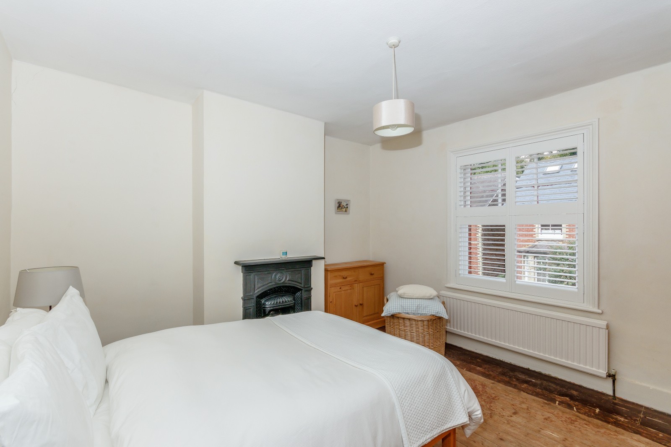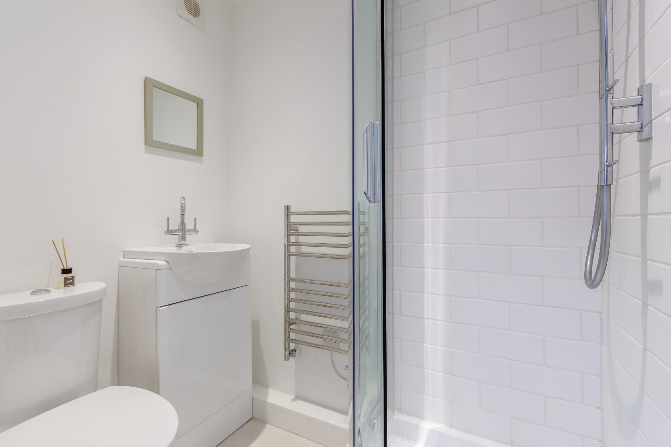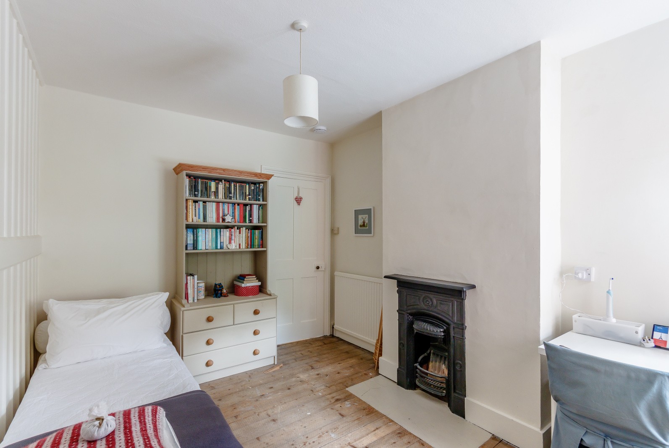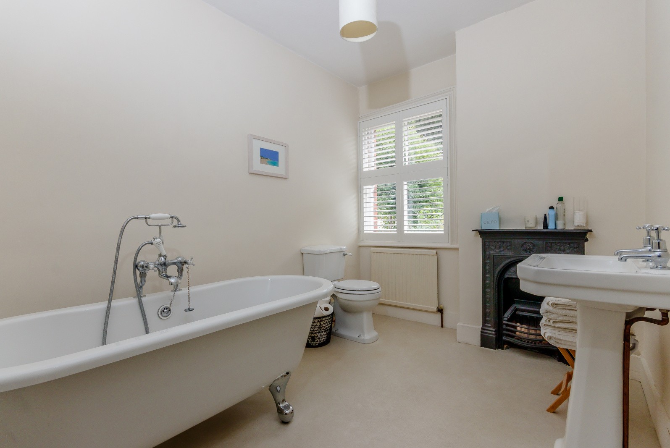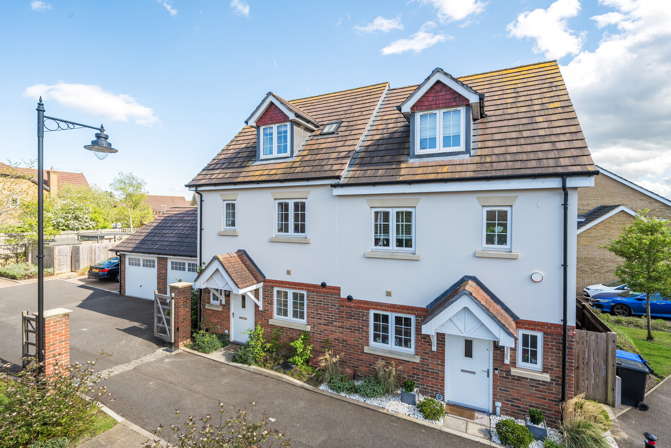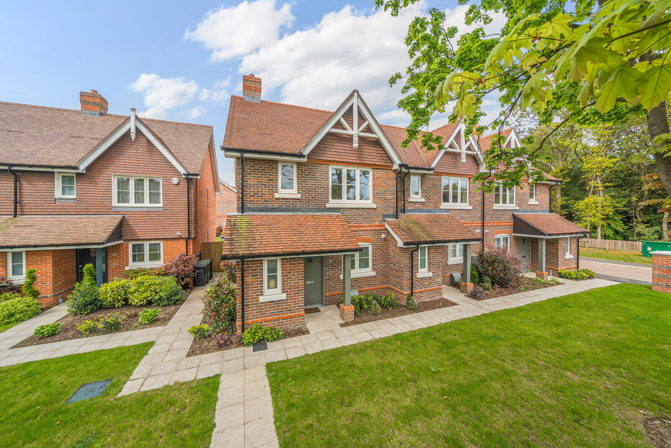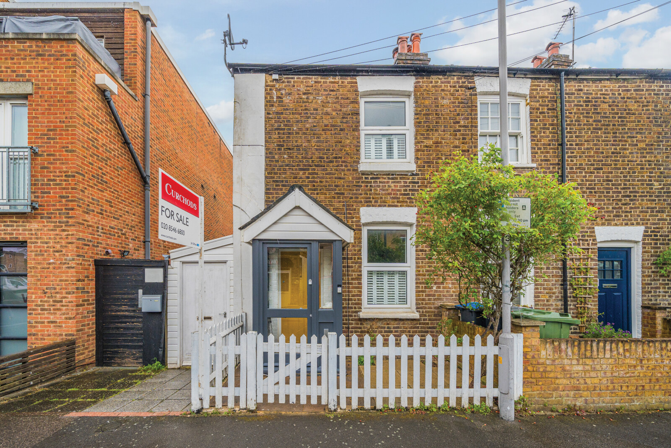Summary
This beautifully presented three bedroom Victorian semi-detached home is full of charm and benefits from an attractive rear garden and off street parking, and is situated in an extremely popular location close to the main line station and High Street, with its excellent range of shops, restaurants and bars. EPC: E Council Tax Band: D
Key Features
- An attractive sitting room with bay window and feature fireplace
- Dining room with log burner and built in storage cupboards
- Shaker style kitchen benefitting from an integrated dishwasher and belfast sink
- Front facing master bedroom with original feature fireplace
- Second well proportioned double bedroom
- Beautiful family bathroom with Victorian style suite including ball and claw bath
- A south-west beautiful rear garden mainly laid to lawn with mature borders
- Allocated parking space at the rear located off Latimer Road.
Full Description
Situated within walking distance of Godalming High Street and main line station, this charming three bedroom semi detached Victorian home has beautifully presented accommodation arranged over three floors, an attractive rear garden and the added bonus of off street parking.
The front door opens into an entrance hallway with stairs to the first floor. The front aspect sitting room has an attractive bay window and a feature fireplace. The dining room has a fireplace housing a log burner with built in storage cupboards to one side, and leads through to the modern kitchen which offers a range of attractive base and eye level units, space for a range cooker with extractor above, twin Belfast sinks, an integrated dishwasher and a tiled floor which in turn continues through to a downstairs cloakroom/shower room, as well as a lobby area with storage cupboard and door leading out to the rear garden.
On the first floor there are two double bedrooms and a beautifully fitted family bathroom with a Victorian style suite including a free-standing ball and claw bath; both bedrooms and the bathroom have decorative Victorian cast iron fireplaces. Stairs from the landing lead up to the second floor which has a further bedroom with velux window, and access to a large eaves storage area.
Floor Plan
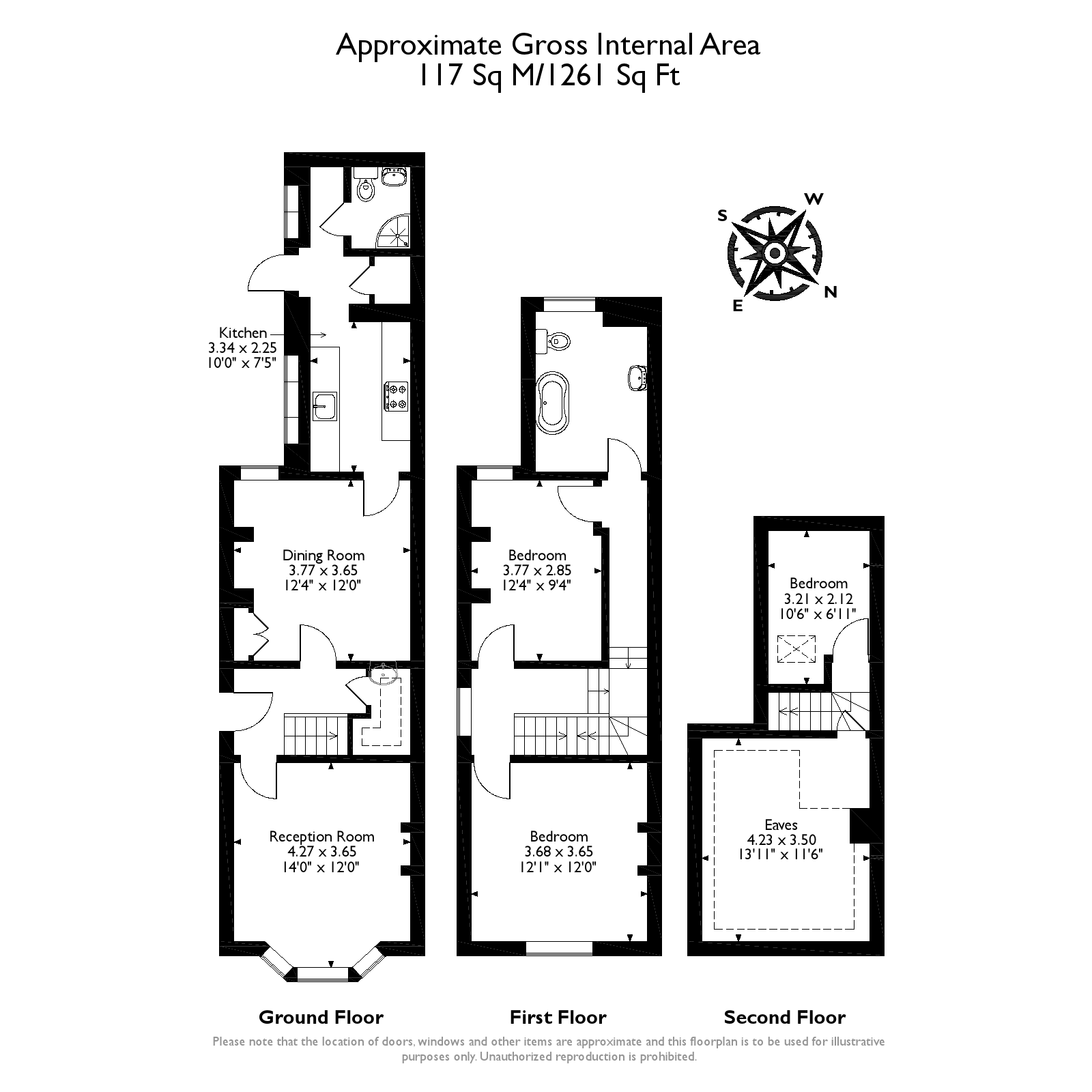
Location
From the High Street bear left into Station Road and at the traffic lights bear left onto Flambard Way. At the main traffic lights turn right into Brighton Road and continue for a short distance turning right into Croft Road. Proceed along turning first left into Town End Street where the property will be found after a short distance on the right hand side.
The market town of Godalming has a picturesque and historic High Street with an excellent array of shops, bars, restaurants, as well as three superstores. The main line railway station is close to the town centre and provides direct services into London Waterloo in approx 45 minutes. The A3 linking the M25 and London?s airports is approx 2 miles from the town centre. There is an excellent selection of schools in the area that cater for most ages and denominations, both in the public and private sectors, and good leisure facilities including swimming pools and health clubs, golf courses at Milford, Chiddingfold and Hurtmore while South Coast beaches are around 30 miles away. Guildford town, with its cobbled High Street, has a multitude of mainstream shops, cinemas and theatres and is approx 4 miles from Godalming, for which there are direct bus and train connections.

