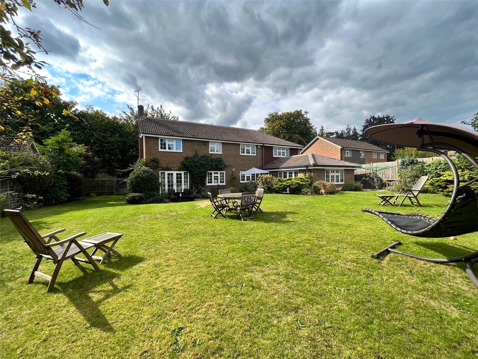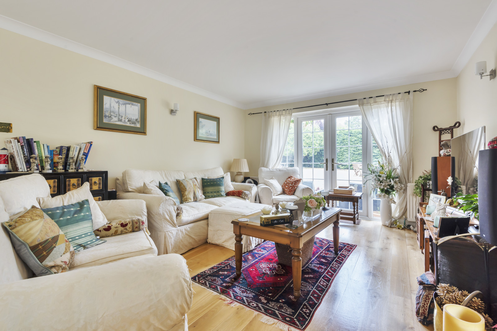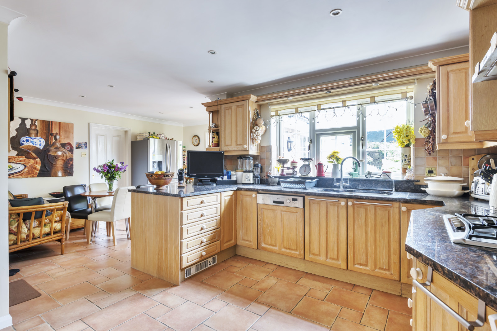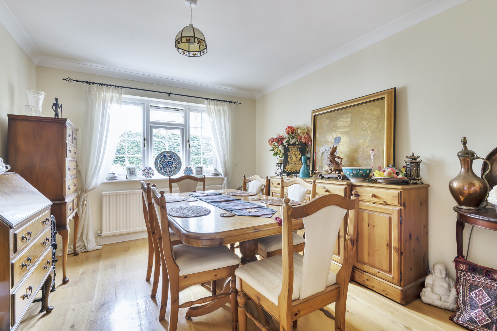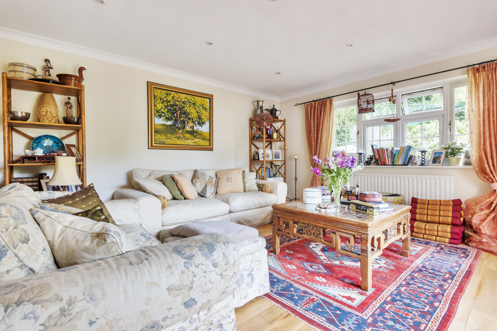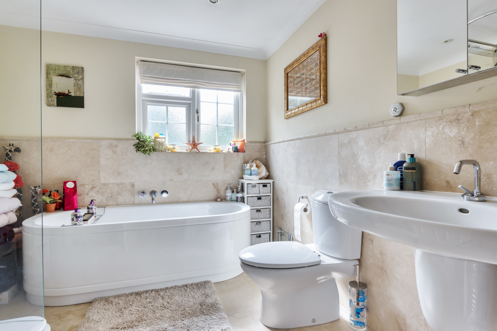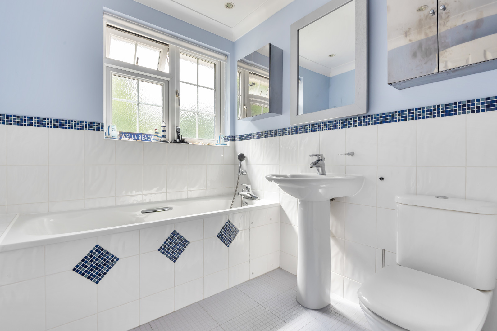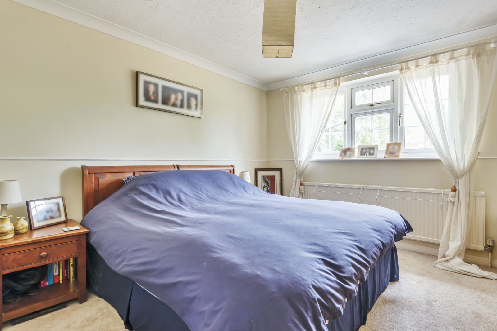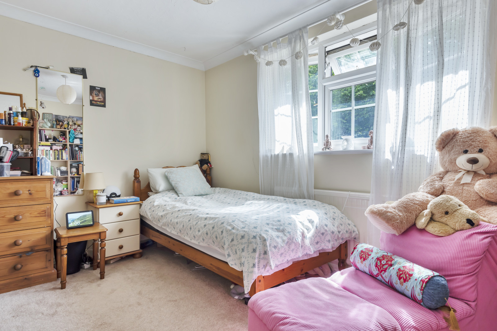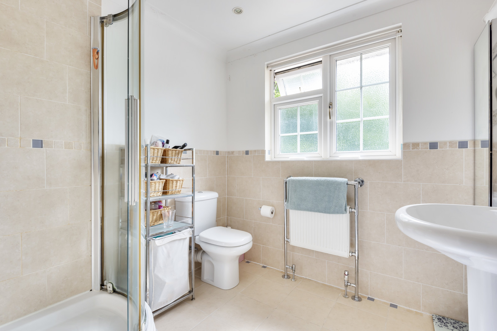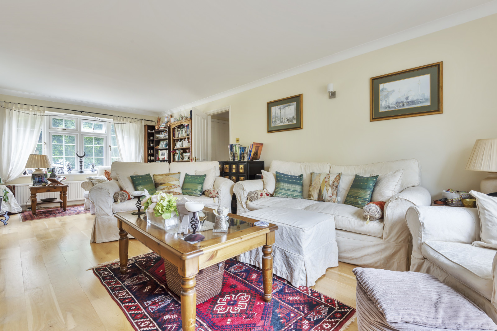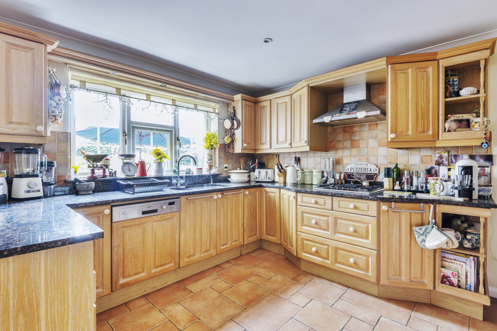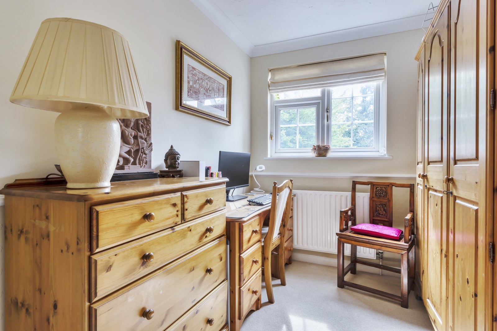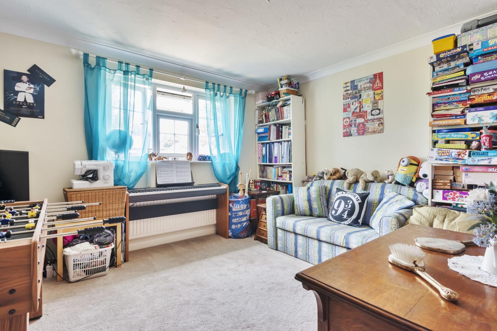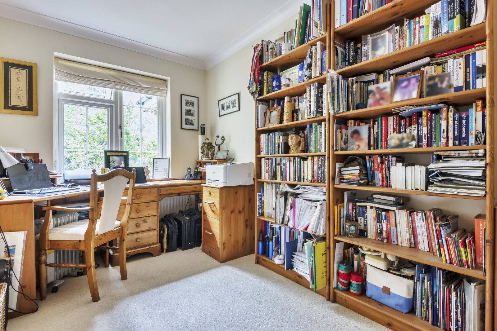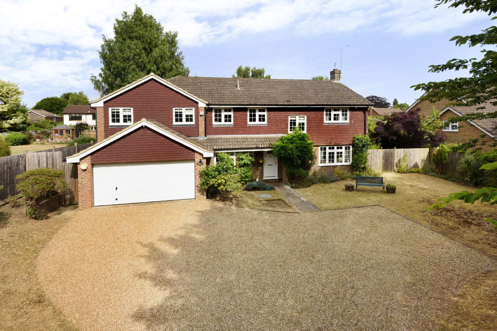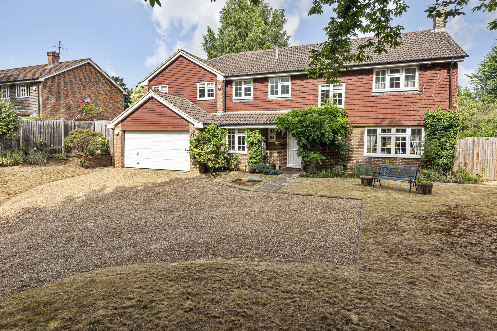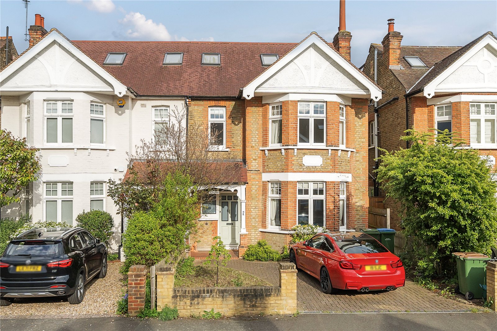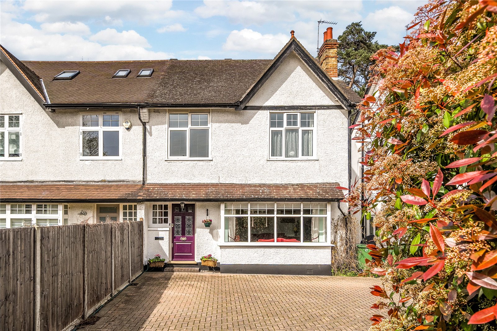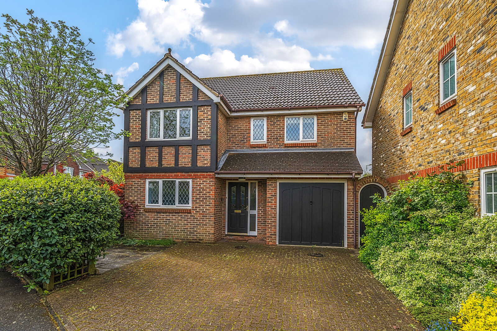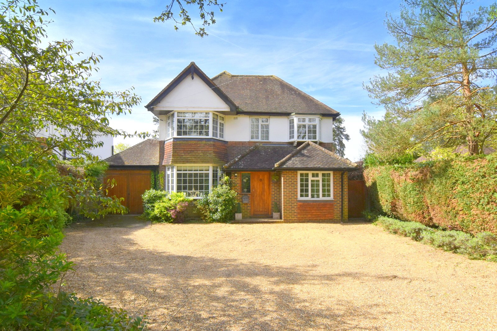Summary
This fine detached home is situated in what many consider to be Godalming's premier road. Centrally positioned in the grounds of approx 0.25 acres, and enjoying comfortable and spacious accommdation to include five bedrooms, four reception rooms, three bath/shower-rooms and double-width garage. EPC Rating D: Council Tax Band G
Key Features
- Five double bedrooms all with fitted double wardrobes
- Master with en-suite bath/shower room
- Family bathroom, separate shower room and two cloakrooms
- Sitting room. dining room, study and extended family room
- Open-plan kitchen/dining room and separate utility room
- Double width integral garage
- Grounds to front and rear extending to 0.25 acres
- Highly desirable residential location
Full Description
Approached via twin five-bar gates onto an extensive gravelled driveway, this impressive detached five bedroom family home is located in one of the most highly sought after roads in Godalming.
This outstanding family home offers well-proportioned rooms that provide a great deal of versatility which can be adapted for individual needs.
The accommodation effortlessly flows from a welcoming hallway, leading on to the fabulously bright triple aspect sitting room which benefits from a gas fireplace and French doors opening onto the south east facing garden and patio.
The spacious traditional kitchen is fitted with country style cabinetry and granite worktops, enjoying a pretty outlook across the garden and containing an array of eye and base level units, as well as an integrated gas hob, Neff oven and dishwasher. The perfect family seating area to the side of the kitchen offers informal dining space and is filled with natural light from the beautiful double aspect garden room.
The property has two further separate flexible reception rooms, with a study perfect for those working from home and a formal dining space.
The principal bedroom of the property has the advantage of a plethora of built-in storage along with a spacious en-suite bathroom, complete with separate shower, basin and w/c.
Four other well-proportioned double bedrooms can be found on the first floor all with generous built-in storage. Both the family bathroom and shower room are well appointed with modern white suites.
To make this the perfect family home there is an abundance of storage space with a double garage and substantial loft space.
The delightful south-easterly facing rear garden offers a variety of different plants, shrubs, a cherry tree, a pear tree and a mighty apple tree. An attractive wide patio area leads straight from the sitting room and garden room perfect for outside entertaining as well as a separate BBQ area.
Floor Plan
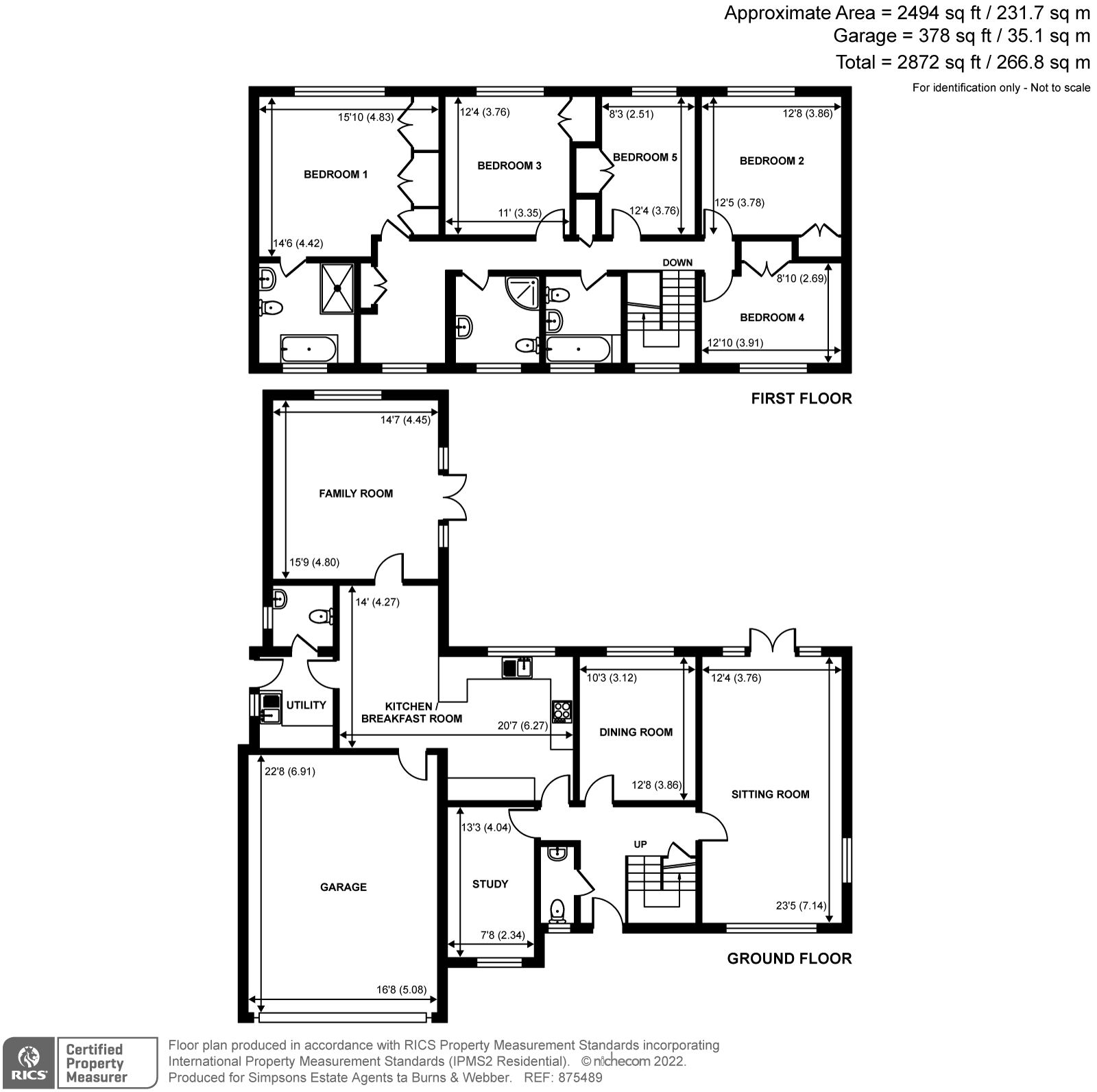
Location
The market town of Godalming has a picturesque and historic High Street with an excellent array of shops, bars, restaurants, as well as three superstores. The main line railway station is close to the town centre and provides direct services into London Waterloo in approx 45 minutes. The A3 linking the M25 and London’s airports is approx 2 miles from the town centre. There is a fantastic selection of schools in the area that cater for most ages and denominations, both in the public and private sectors, and good leisure facilities including swimming pools and health clubs, golf courses at Milford, Chiddingfold and Hurtmore while South Coast beaches are around 30 miles away. Guildford town, with its cobbled High Street, has a multitude of mainstream shops, cinemas and theatres and is approx 4 miles from Godalming, for which there are direct bus and train connections.


