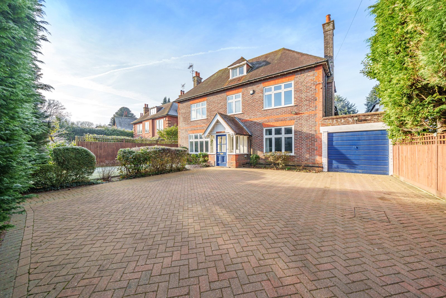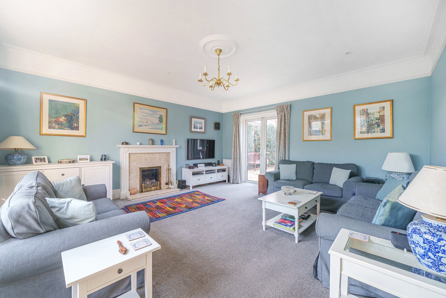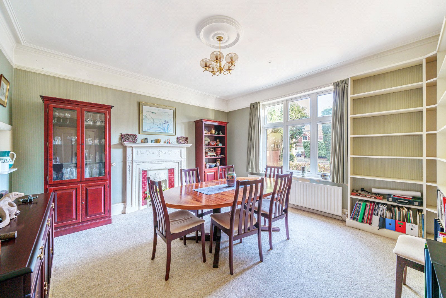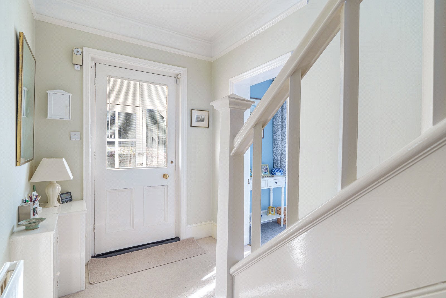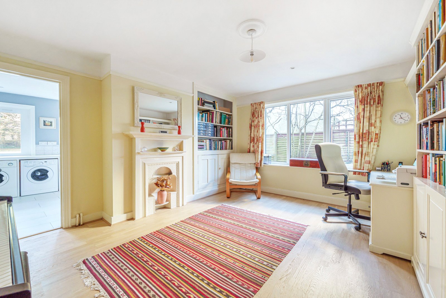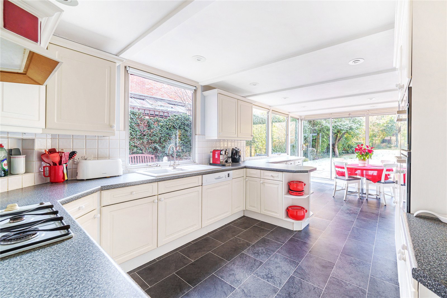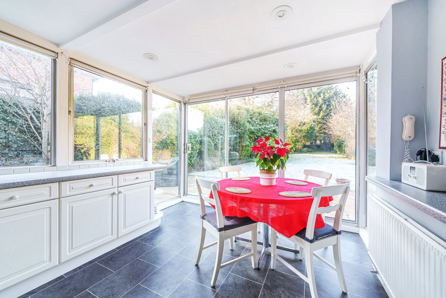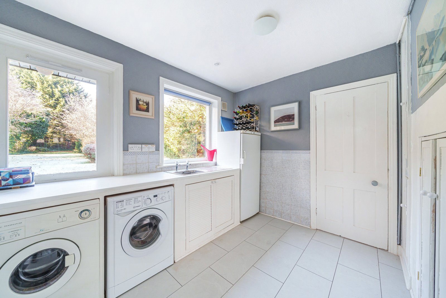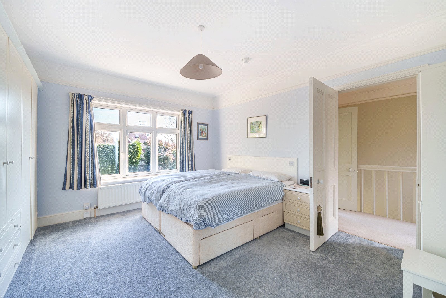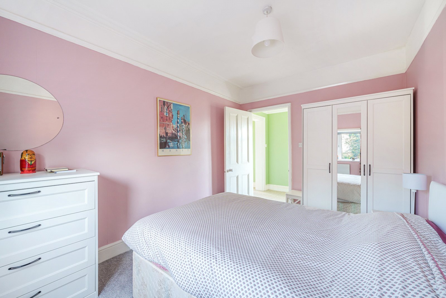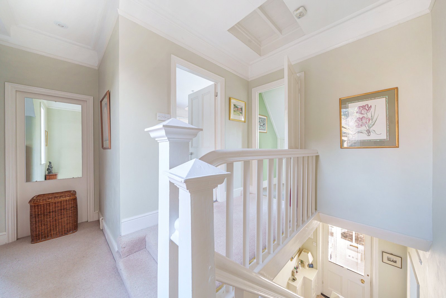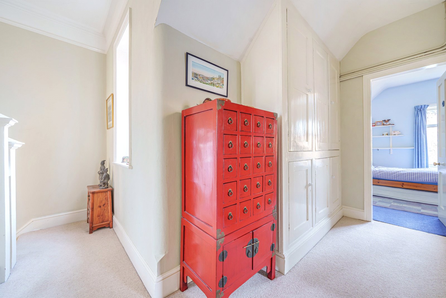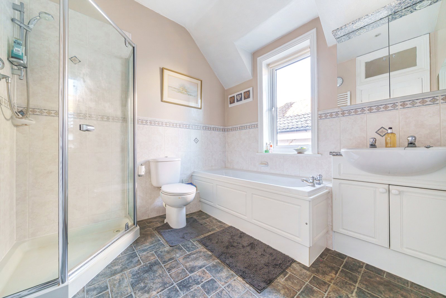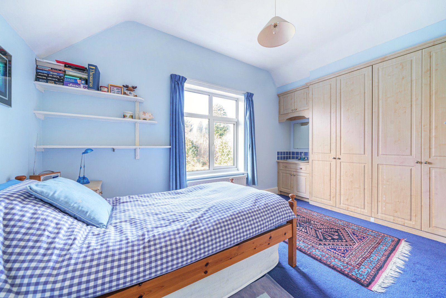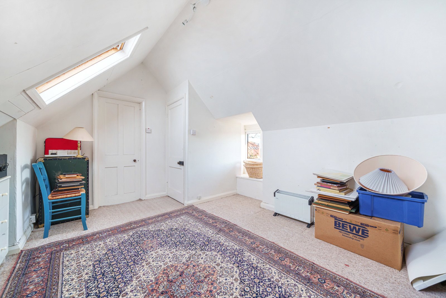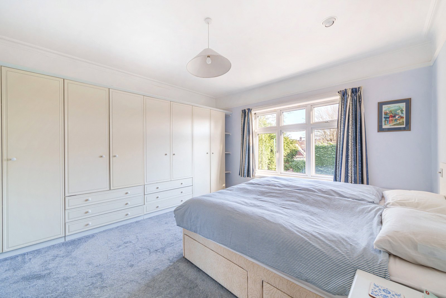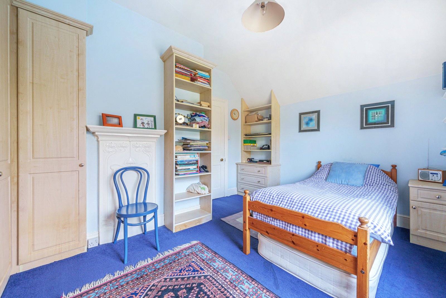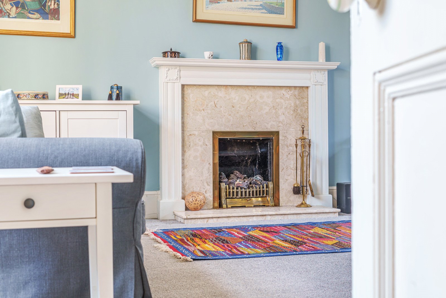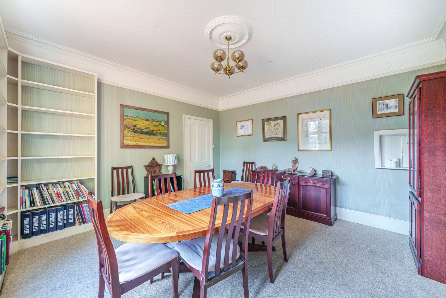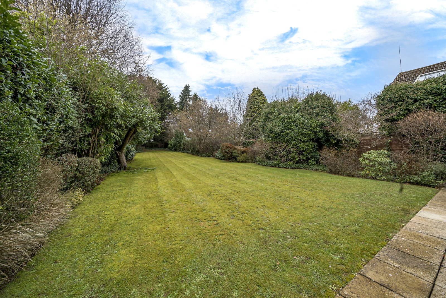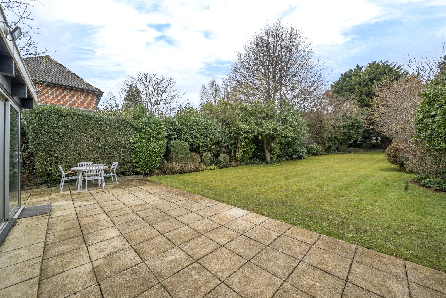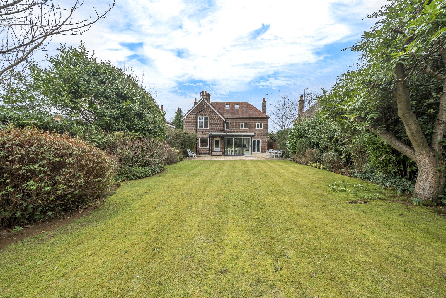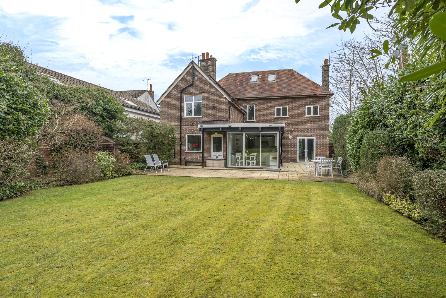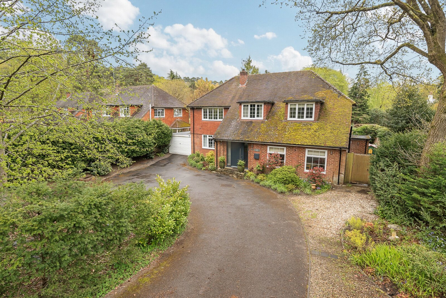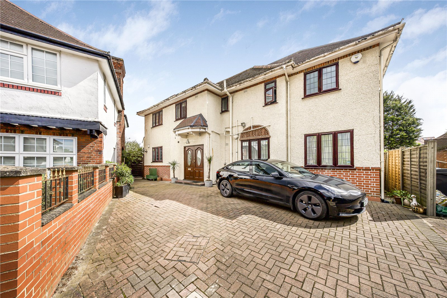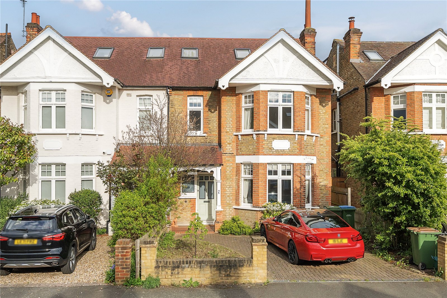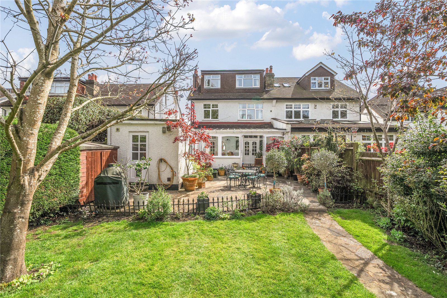Summary
**UNDER OFFER VIA BURNS & WEBBER**
A superb detached four-bedroom double-fronted family home in the sought after village of Busbridge. Built in 1906, this is a classic example of an Edwardian house retaining some delightful character features of the era. EPC: D Council Tax Band: G
Key Features
- Central Busbridge location
- Detached period family house
- 2300sq ft of accommodation
- Four bedrooms
- Three reception rooms
- Sizeable west-facing garden
- Plenty of parking and garage
- Room for further extension, subject to consents
Full Description
A superb detached family home in the sought after village of Busbridge. Built in 1906, this is a classic example of an Edwardian house retaining some delightful character features of the era.
The property is a charming and inviting home that has a lovely warm feel about it, immediately apparent from the welcoming reception hall, giving direct access to all the primary reception rooms. The spacious square and double aspect sitting room has a fireplace and marble hearth as the focal point. It has large windows overlooking the front garden and French doors onto the patio and rear garden beyond. Strathearn enjoys high ceilings throughout creating a feeling of space with traditional feature fireplaces in both the dining room and study. The kitchen/breakfast room is a later addition to the property (likely in the 70s) and is laid out perfectly with the breakfast area overlooking the garden and sliding doors onto the patio. Additionally, there is an excellent utility room with a butler sink, plenty of storage, space for appliances and a separate toilet beyond. The attractive wide staircase with period post, rail and spindles leads to the first floor where there are four good bedrooms and a family bathroom. The master bedroom, facing east, enjoys fitted wardrobes, and a separate toilet and basin, while bedroom two has an in-room basin. Two of the bedrooms retain the original fireplaces. Furthermore there are stairs leading to a fully boarded double-aspect attic which offers exciting potential as a fifth bedroom or study/work area.
The house is lovely and light due to its east/west facing aspect and large windows throughout the property.
The front door is fully enclosed with a glass and brick porch, tiled pitched roof and secure door.
Strathearn is just a short 15 minute walk to Godalming train station.
In total the property sits on a third of an acre. To the front of the house half is laid to lawn and shrubs with a pedestrian path to the front door, while the other half is laid to paving for parking and access to the single garage. The property is well shielded from the road by high shrubbery, and there is access to the rear garden via a gate alongside the garage. The deep garden at the rear faces west and is laid to paving around the house, creating a sheltered patio, while the main garden area is very well kept and laid to lawn with mature borders.
Floor Plan
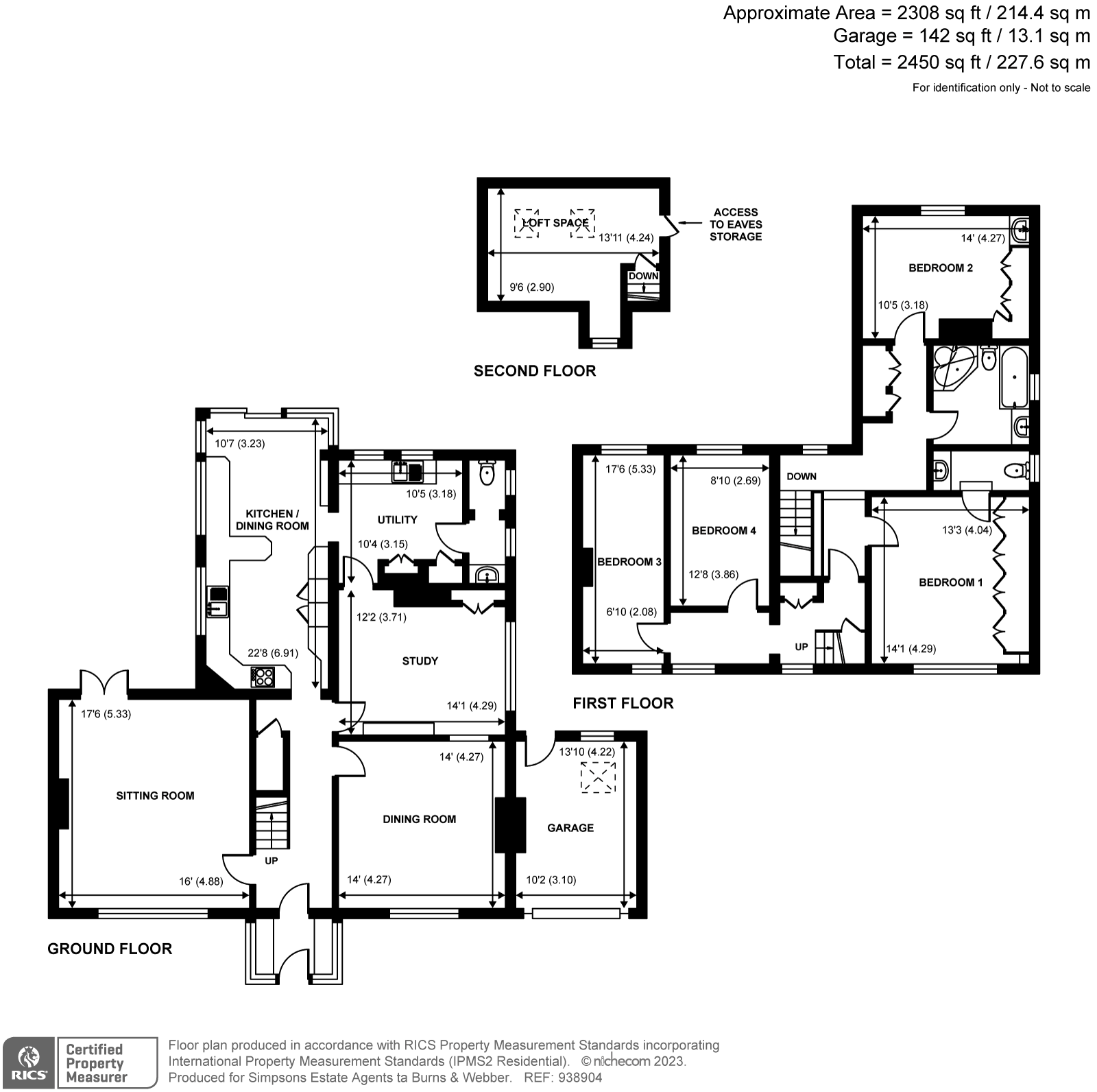
Location
The Busbridge area offers an excellent selection of schools catering for most ages and denominations both in the public and private sectors, many of which are within walking distance, as well as Godalming Sixth Form College. The nearby recreation ground has playing fields, cricket pitch, swings and tennis courts, whilst the surrounding countryside is particularly picturesque with local beauty spots including the National Trust owned Winkworth Arboretum and Hydons Ball. Godalming's picturesque High Street is within walking distance and has an excellent array of shops, bars, restaurants as well as three superstores and a main line station providing direct services into Waterloo in approximately 45 minutes. The A3 linking the M25 and London's airports is approximately two miles away. Guildford town centre with its cobbled High Street has a multitude of mainstream shops, cinemas and theatres, and is approximately four miles away. There are golf courses nearby at Milford, Chiddingfold and Hurtmore while South Coast beaches are around 30 miles away.

