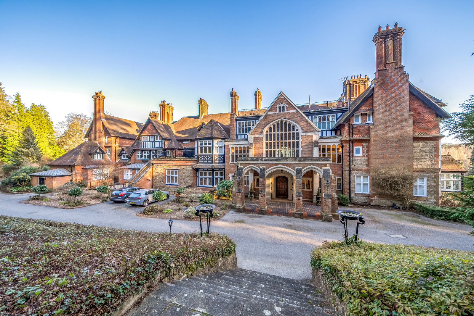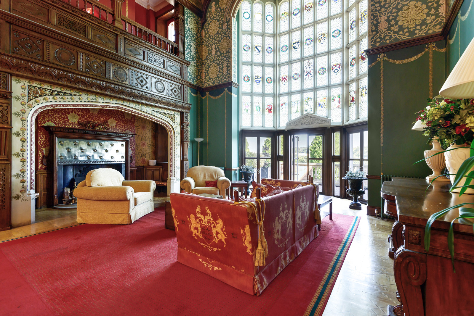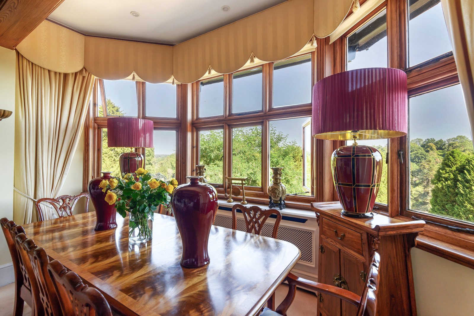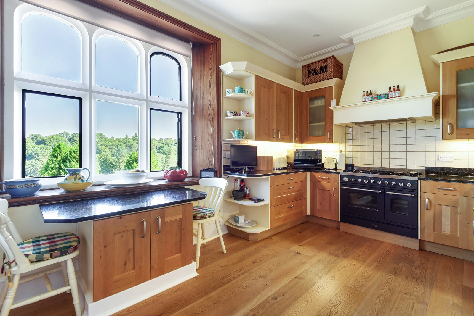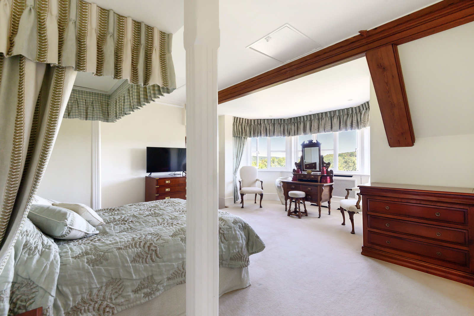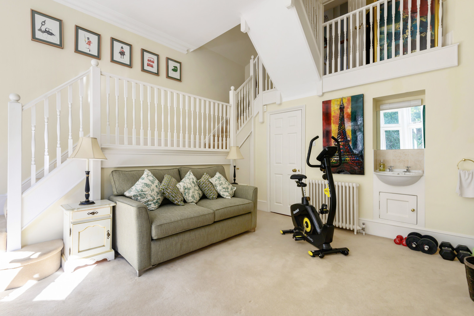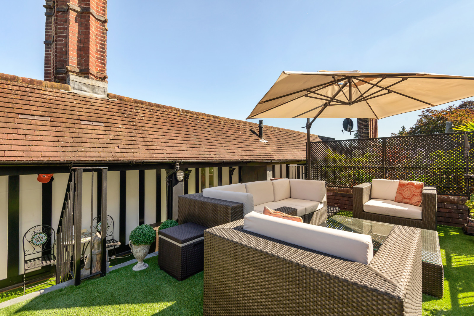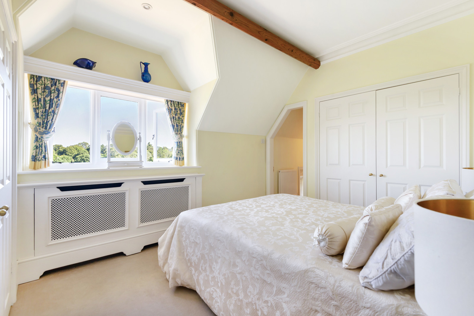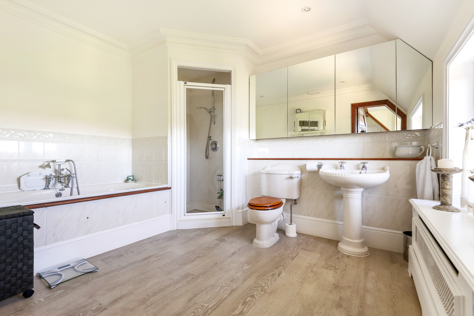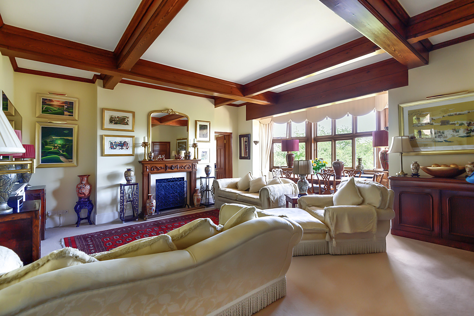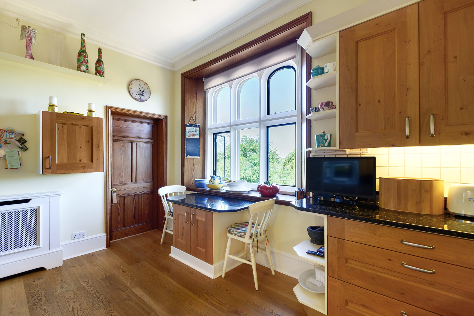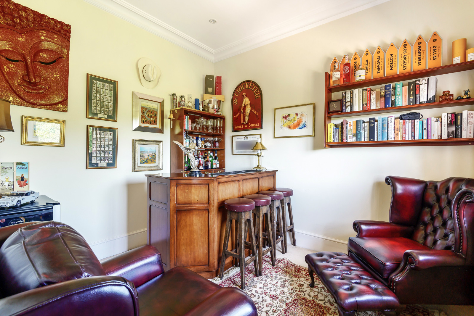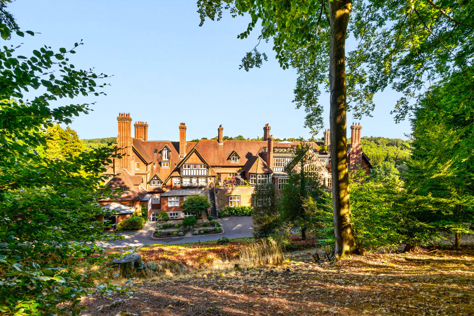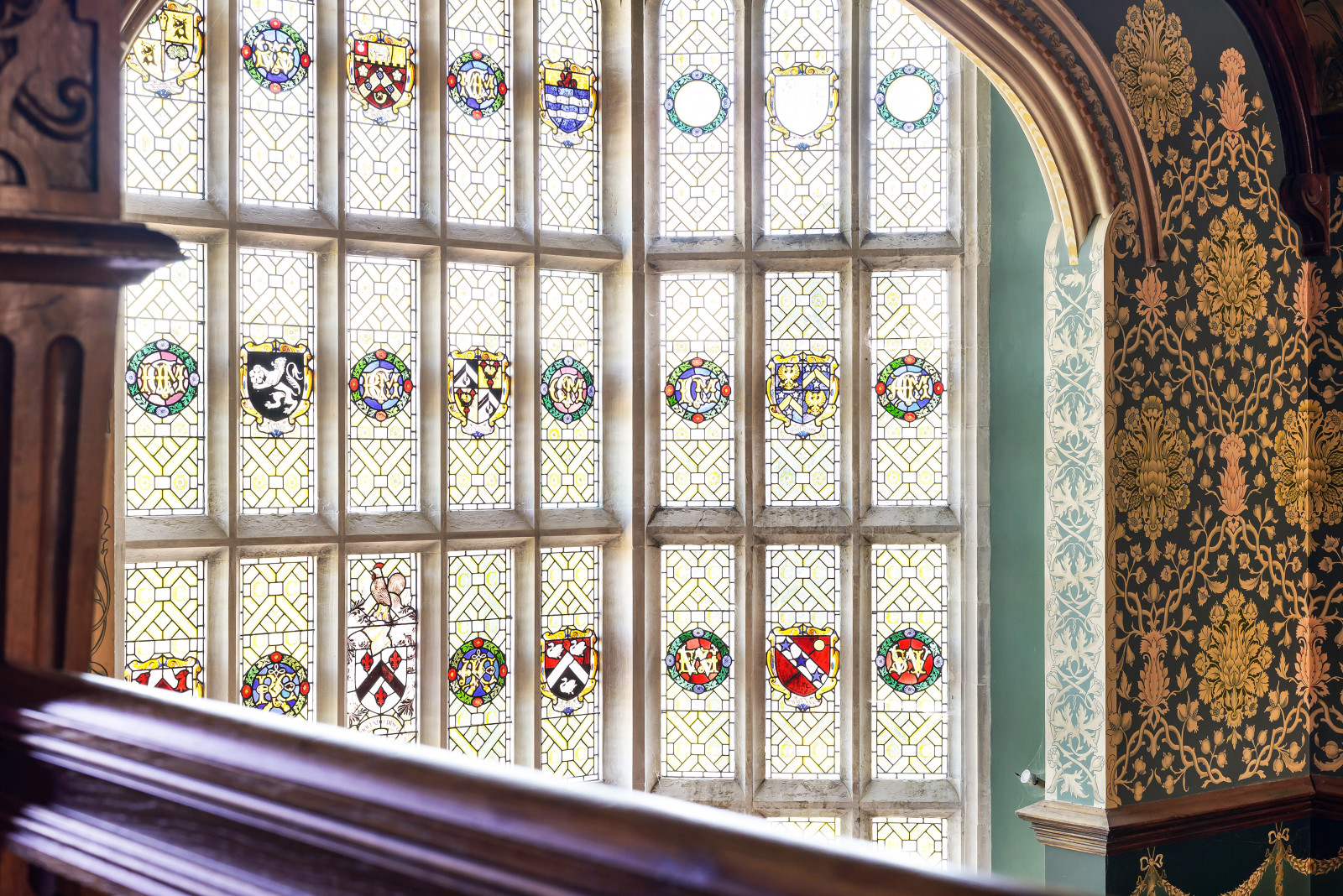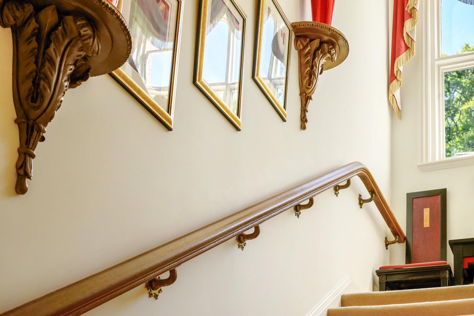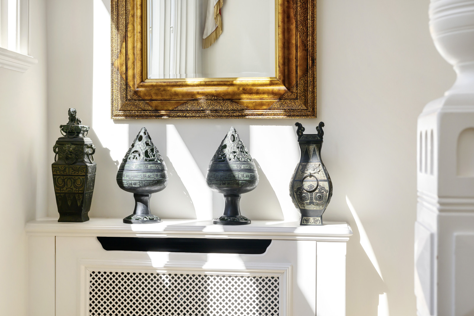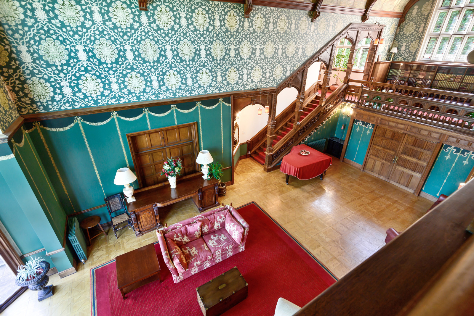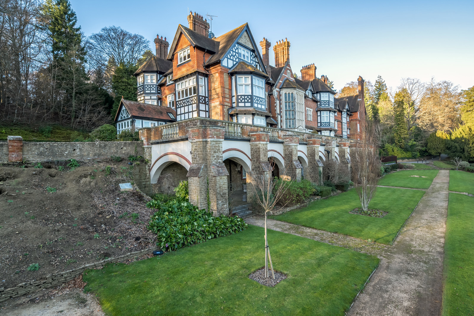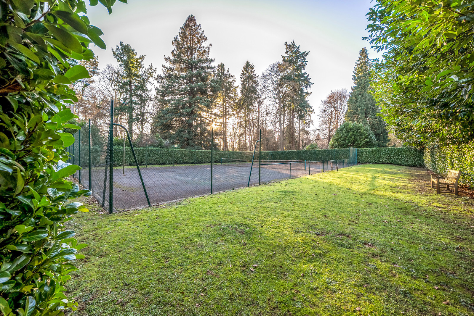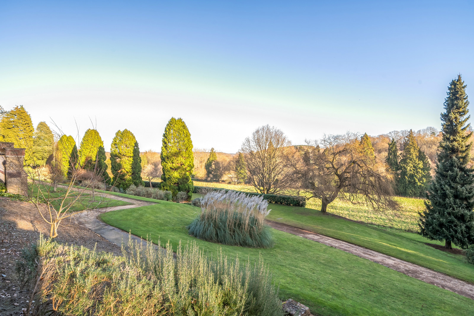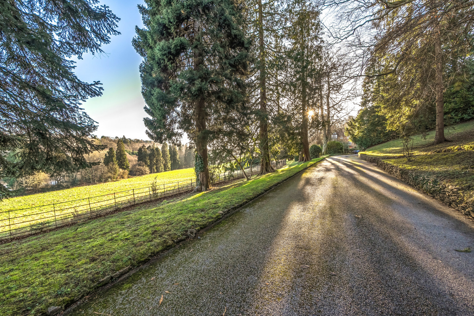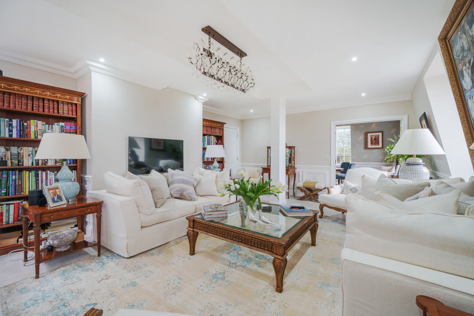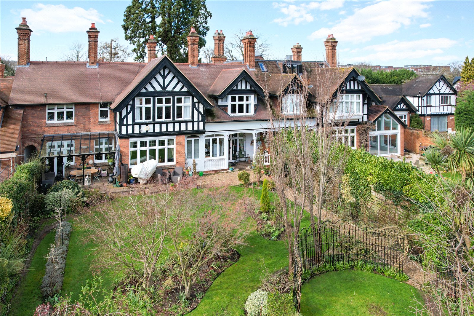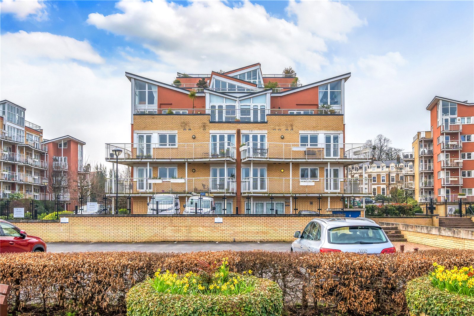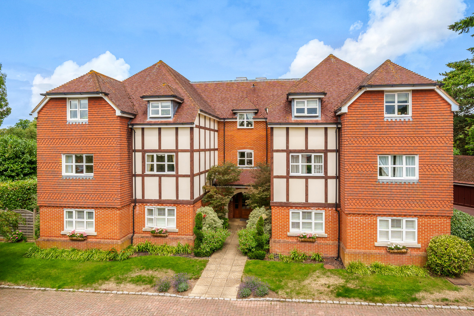Summary
Snowdenham Hall presents a rare opportunity to acquire an historic grade two listed four bedroom luxury apartment in this delightful area of Bramley set within beautiful Surrey countryside
This outstanding property dates back to 1886 and was designed by the renowned architect Ralph Neville for a member of the Courage brewing family. At the turn of the 21st Century Michael Wilson Restorations then converted the original house into luxury apartment.
Key Features
- Grade II listed luxury apartment
- 4 Bedrooms
- 5 Reception Rooms
- 3 Bathrooms
- Minstral Gallery
- Communal 25 acre grounds
- Tennis Courts
- Service charge of approx £11,500 per annum to be paid in two installments
Full Description
Snowdenham Hall presents a rare opportunity to acquire an historic grade two listed four bedroom luxury apartment in this delightful area of Bramley set within beautiful Surrey countryside
This outstanding property dates back to 1886 and was designed by the renowned architect Ralph Neville for a member of the Courage brewing family. At the turn of the 21st Century Michael Wilson Restorations then converted the original house into luxury apartments.
The stunning grounds of Snowdenham Hall are accessed via secure electric gates with a long sweeping driveway leading to the entrance of the property. The portico entrance welcomes you into the breath-taking reception hall decorated by John Bentley the architect for Westminster Cathedral and now boasts a wealth of original features including vaulted ceilings, stained glass window and a grand central staircase.
Once you enter the accommodation you are greeted with light and spacious accommodation throughout set over three floors. The hallway/landing leads you to a traditional kitchen with integrated appliances. The sitting room, located on the southerly side of the property which offers a very cosy space with fireplace, stunning outlook and large bay window. A rare and unique offering of a grand minstrel gallery which is understood to be the only one in a private residence in the UK, along with a study and separate cloakroom complete this floor.
On the second floor is an attractive principle suite with spectacular views across the grounds to the south along with an en suite bathroom and substantial built in bedrooms. Three further bedrooms can be found of which two benefit from en suite shower rooms and storage.
Snowdenham Hall is set within a magnificent 25 acres of communal grounds enjoying far reaching breathtaking views across the Surrey Hills. While the property itself enjoys a private west facing roof terrace creating the perfect space for al fresco dining and entertaining.
This luxury apartment also has secure underground parking with two designated external spaces in addition to the communal tennis courts.
Floor Plan
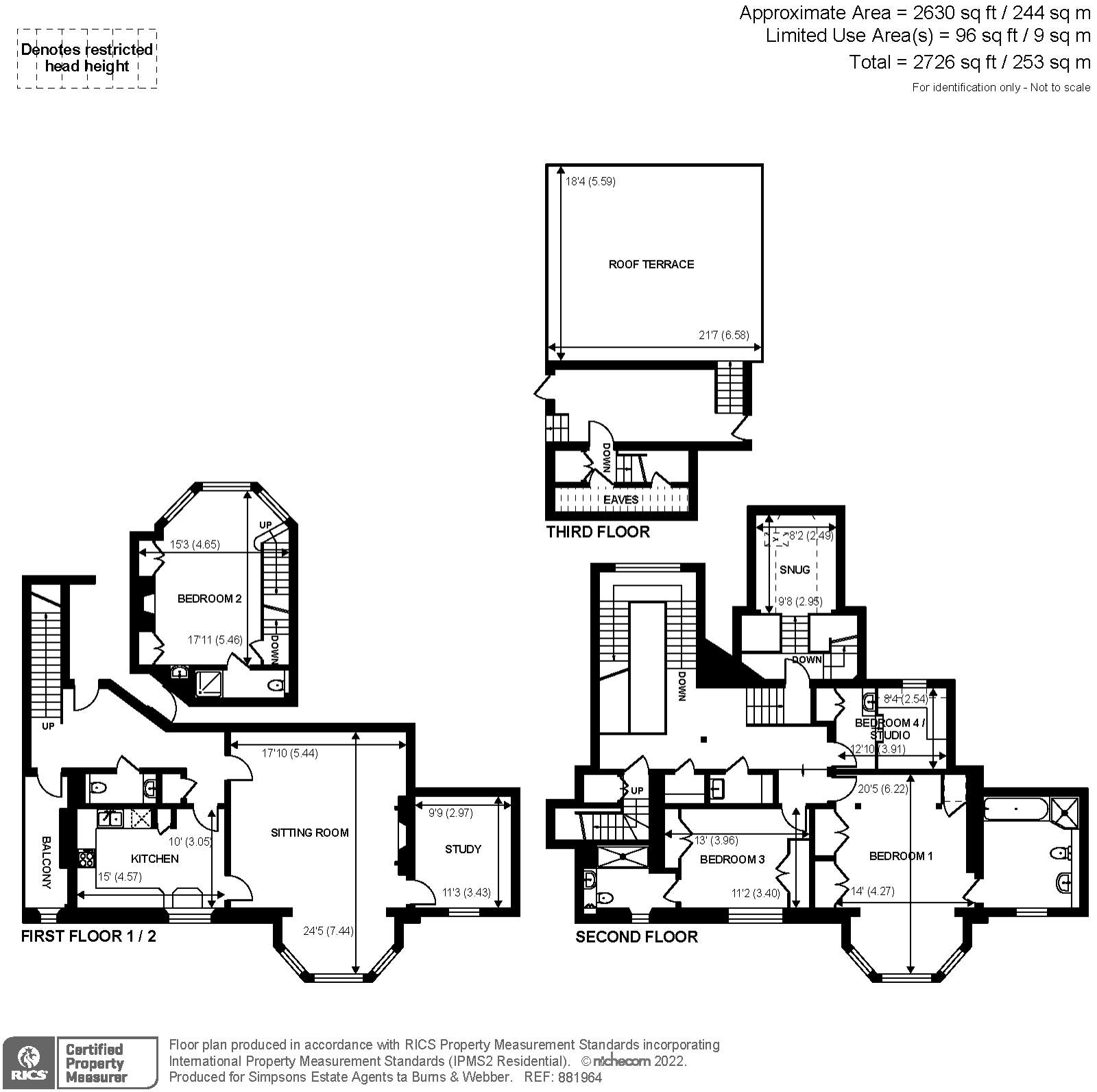
Location
Bramley is a popular village in the Surrey Hills surrounded by miles of countryside, ideal for walking, cycling and horse riding. The village offers a good range of shops and other amenities including two public houses and Bramley Golf Club. There is a range of public transport links and nearby stations within three miles include Shalford, Chilworth, Farncombe and Godalming. Nearby, the town of Guildford is the historic and vibrant county town of Surrey. The town offers a comprehensive range of shopping, social, recreational and educational facilities, and there are a number of excellent local schools. The mainline railway station at Guildford offers a commuter service to London Waterloo in approx. 38 minutes.

