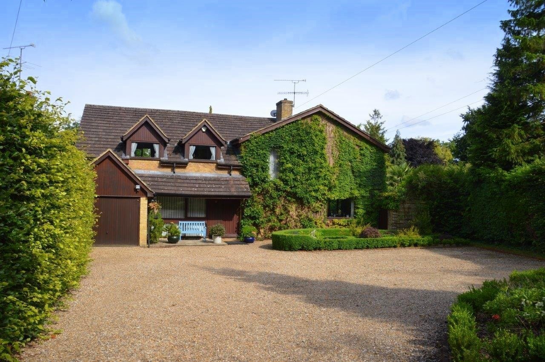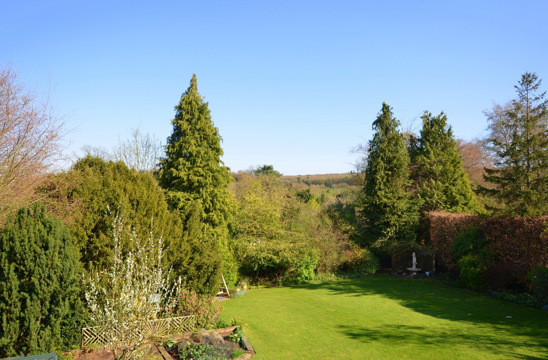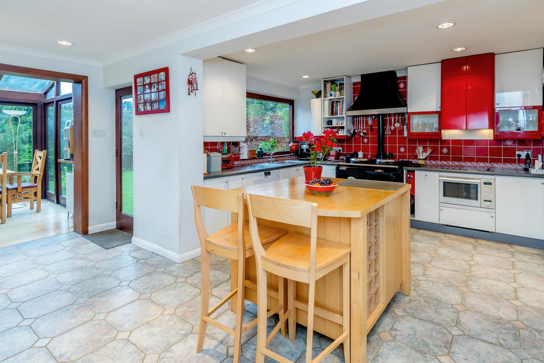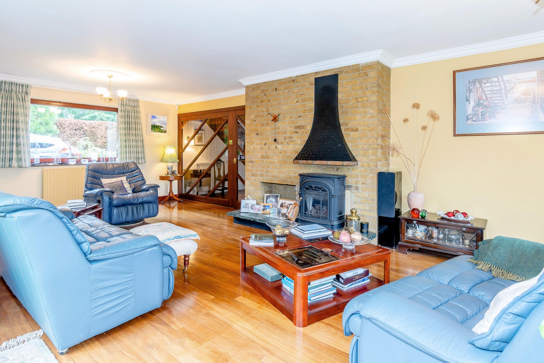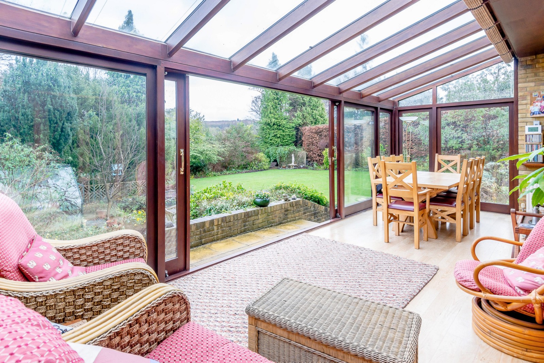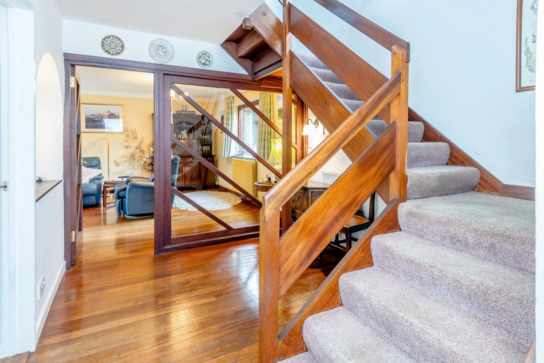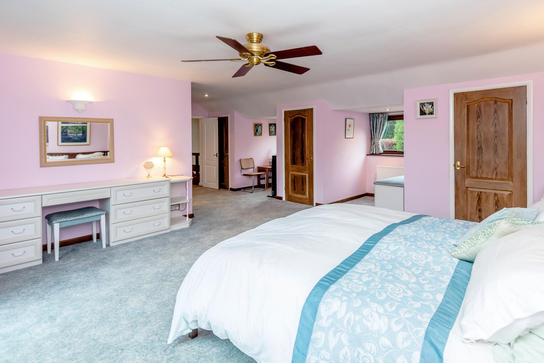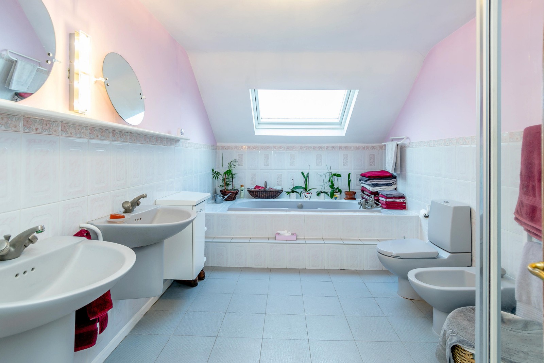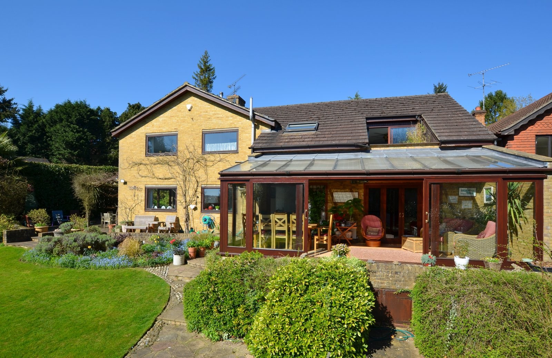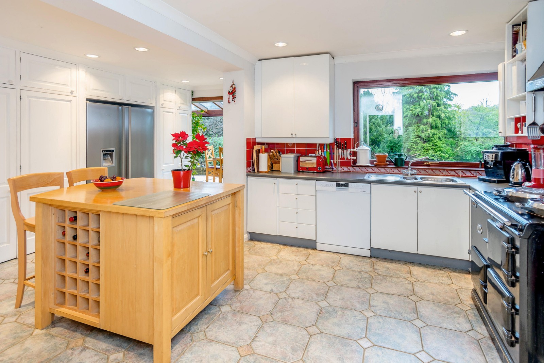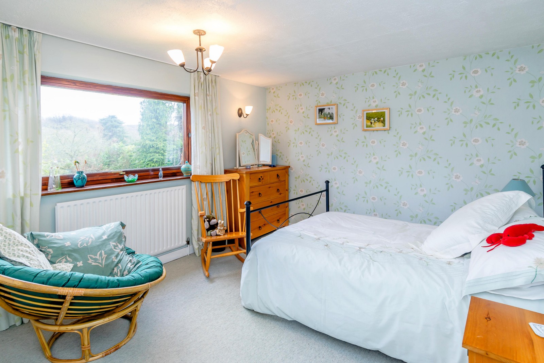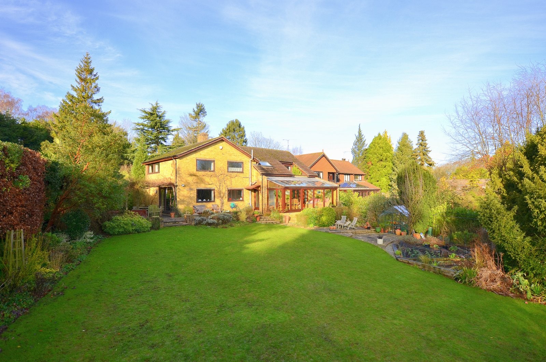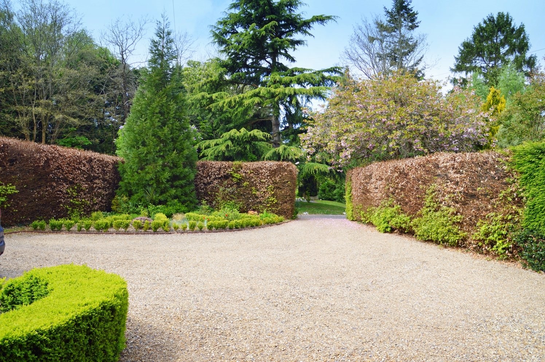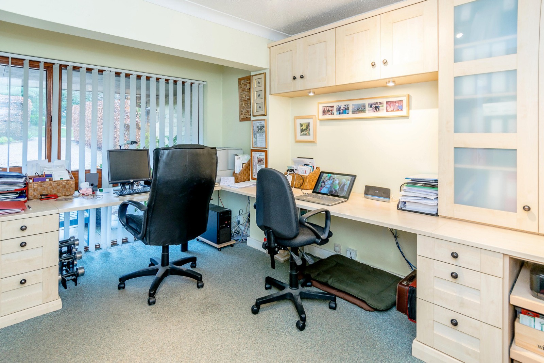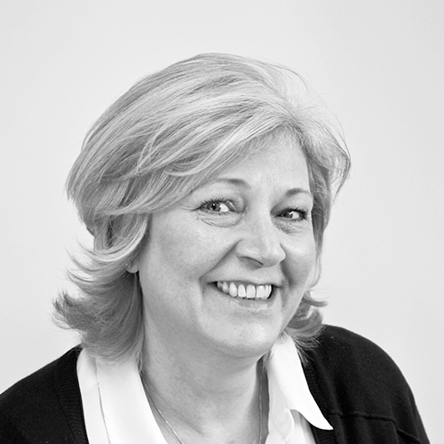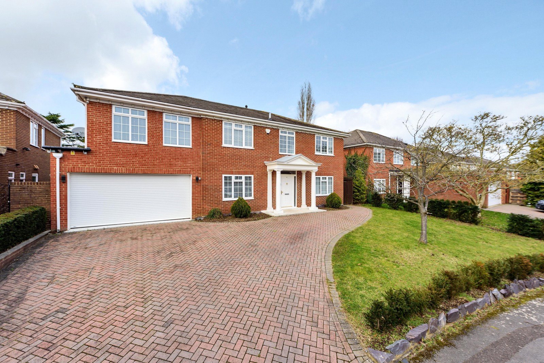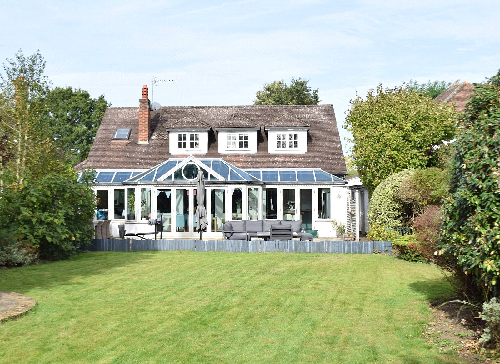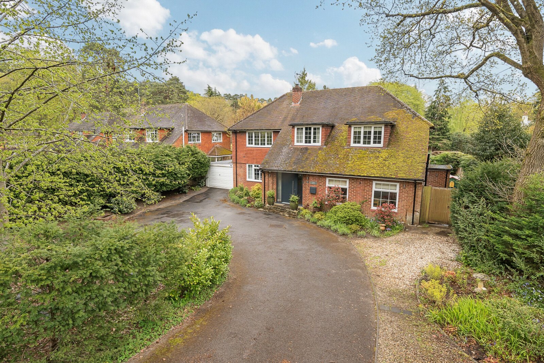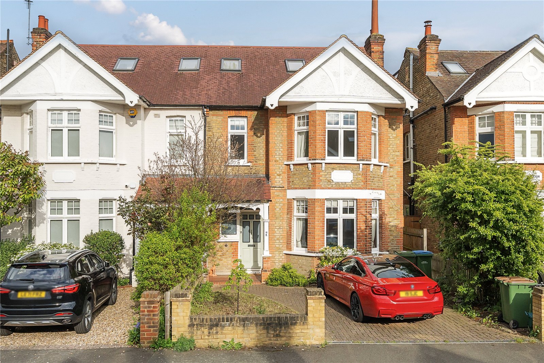Summary
Offering a private location with wonderful rural views, a spacious four bedroom property with well laid out and flexible accommodation, situated in the sought after village of East Horsley. EPC Rating (E)
Key Features
- Private road location
- Wonderful rural views
- Generous Master bedroom with en-suite bathroom
- Beautiful South East facing garden
- Kitchen with AGA
- Village centre 1.4 miles
- Garage
- SHORT ONWARD CHAIN
Full Description
Discretely tucked away at the end of a private road with instant access into the Surrey Hills, this is an opportunity to buy a unique house in an enviable setting, offering generously proportioned rooms and scope to alter should one wish. The current owners added the garden room in the late 90's, creating a wonderful additional living area with an abundance of glass and light from which one can enjoy the scenery at the rear. The Family room makes a comfortable second sitting room but has plumbing in place, to easily turn into a downstairs bedroom with an en-suite bathroom, should this suit. Open wood stairs, in keeping with the overall style and era of the house take you upstairs to an attractive wide landing area with a large window overlooking the front drive. The master bedroom is extremely generous in size with an equally proportioned en-suite bathroom, and a private balcony. Throughout the property, there is excellent storage in addition to the two loft areas.
*Entrance lobby into hallway with polished wood floor,coats cupboard and access to downstairs WC.
*Kitchen with gas fired AGA, built in combination oven and separate ceramic hob, space for dishwasher, space for American style fridge/freezer and 'laundry' cupboard containing space and plumbing for washing machine. Single external glazed side door.
*Garden/Dining room with an elevated view of the rear garden and hills beyond. Folding, glazed internal doors connecting the Family Room and external sliding doors opening onto the patio pathway.
*Living room with triple aspect windows, coal effect stove fire and polished wood flooring. Glazed sliding door to side patio with pergola.
*Study with bespoke, fitted desk, drawers and shelving.
*Master bedroom with en-suite bathroom, built in wardrobe storage and a sliding glass door to the balcony, again with external storage.
*En-suite bathroom, fitted in Villeroy & Bosch, with his & her sinks, separate shower, bidet and raised sunken bath.
*Bedroom 2, double, with double fitted wardrobes.
*Bedroom 3 & 4, doubles, both with fitted wardrobes, connected by a internal sliding door. These rooms could easily be combined into one larger double.
*Family bathroom.
Floor Plan
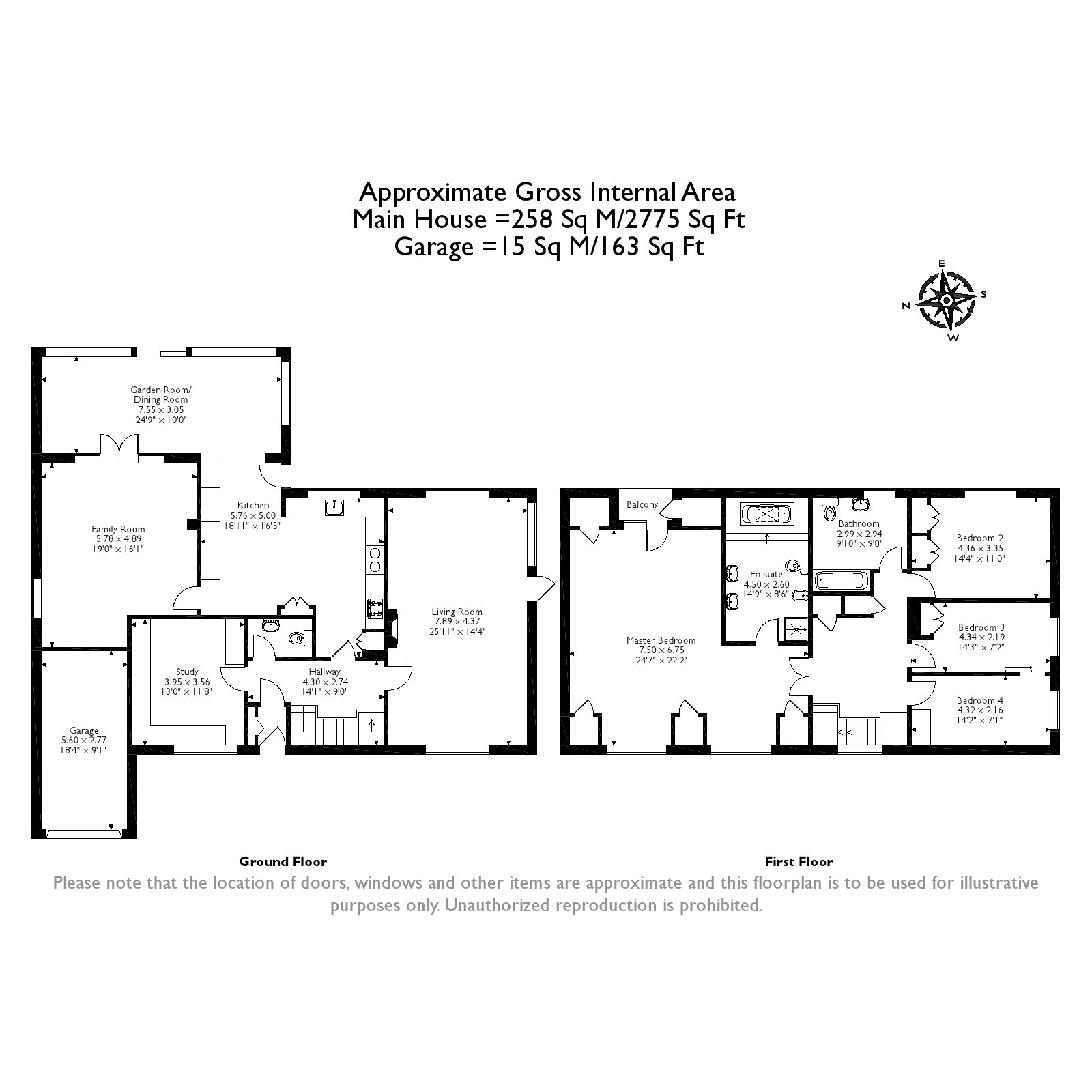
Location
The property is situated on the outskirts of the village in a delightful semi rural position. Close by are Ranmore Common and Sheepleas which, together with the adjoining National Trust and Forestry Commission land, are a designated area of outstanding natural beauty, providing miles of countryside in which to walk, cycle and horse ride. The village of East Horsley is nearby providing a range of everyday shops and amenities together with the station (Waterloo approx. 45 minutes). The A3 is a short drive providing easy access to the M25 (Junction 10), central London and Heathrow and Gatwick. Schooling is well catered for in both the state and private sectors. The market town of Guildford is about 8 miles away offering a comprehensive range of shops, restaurants and leisure facilities.

