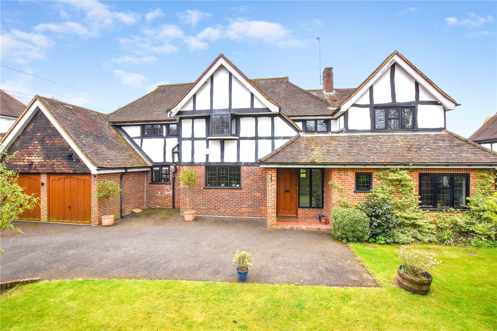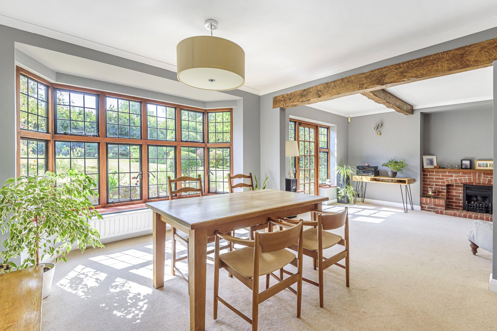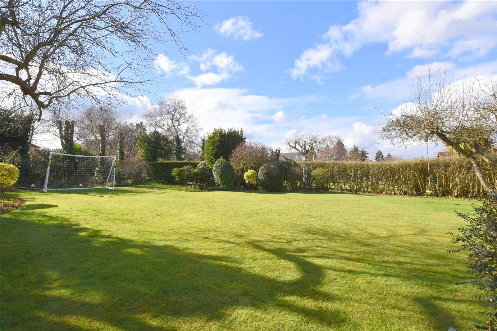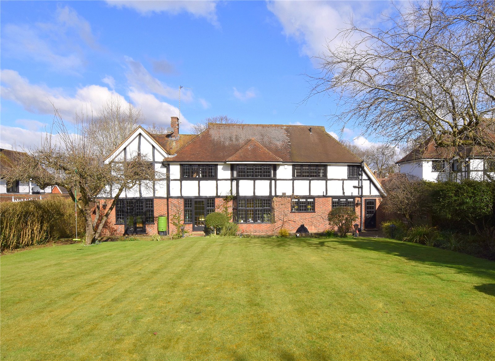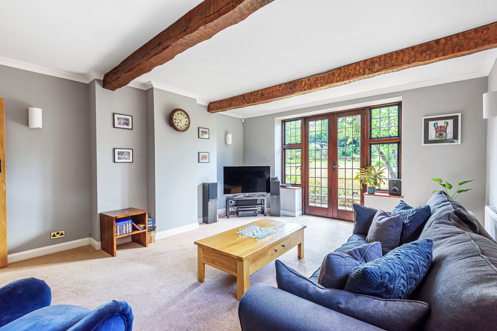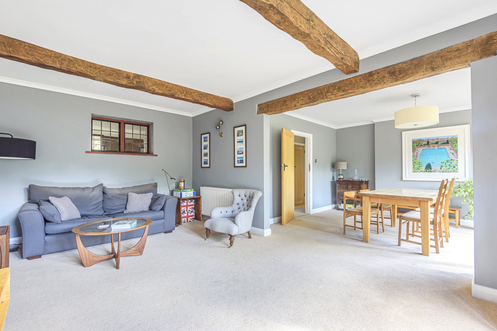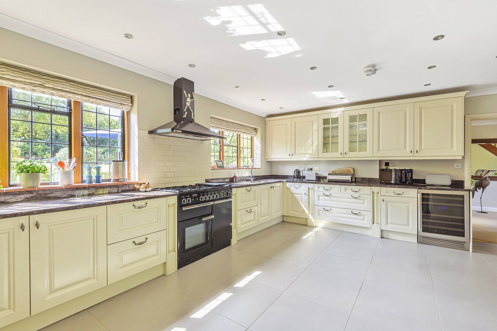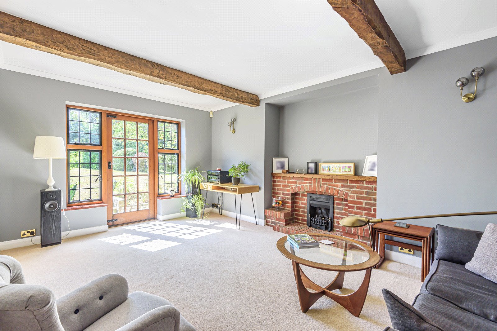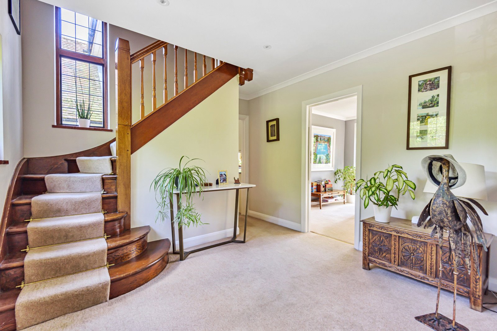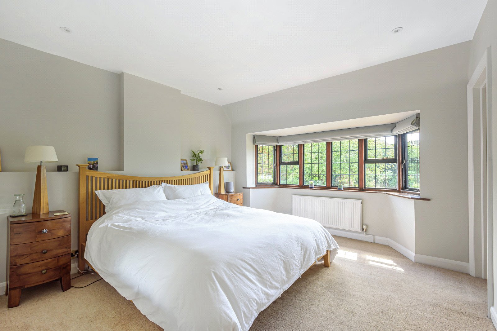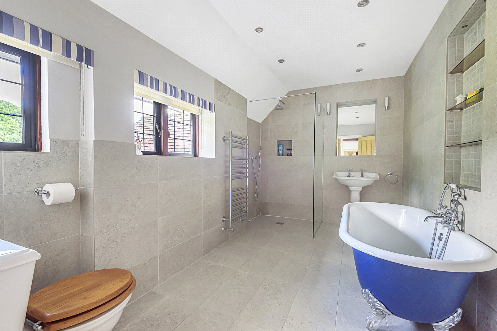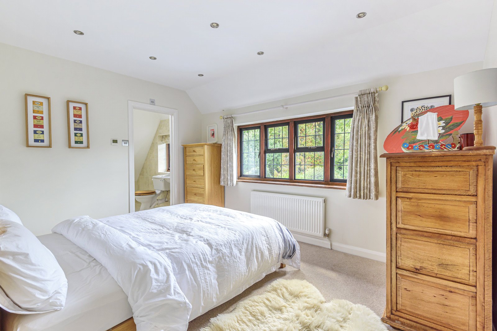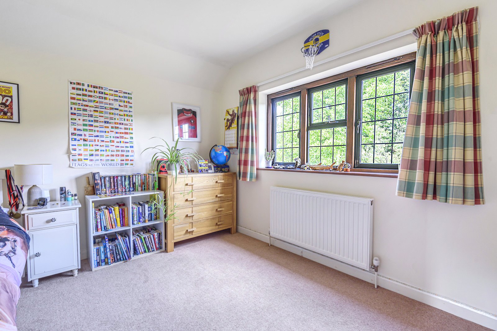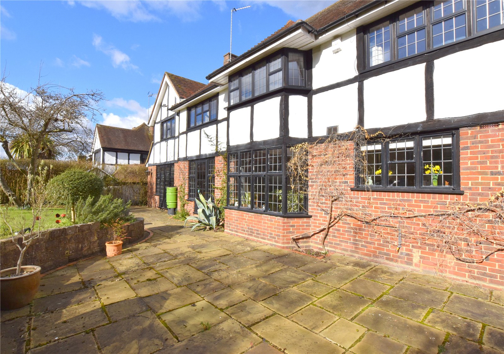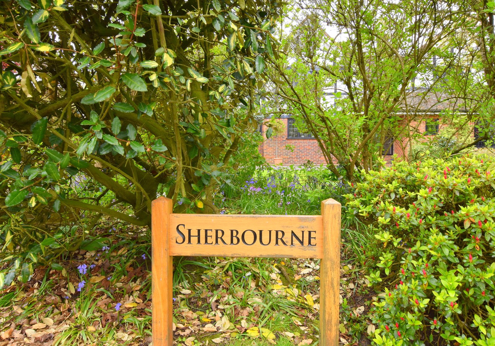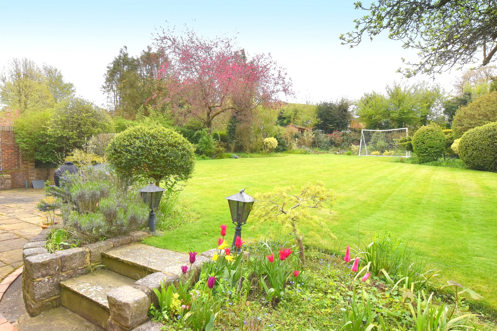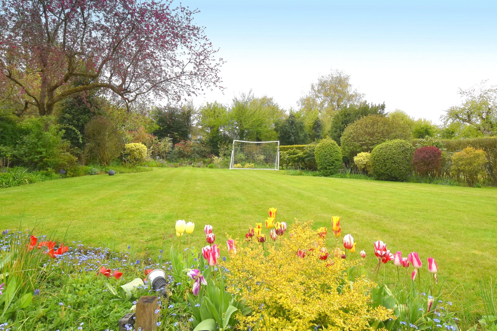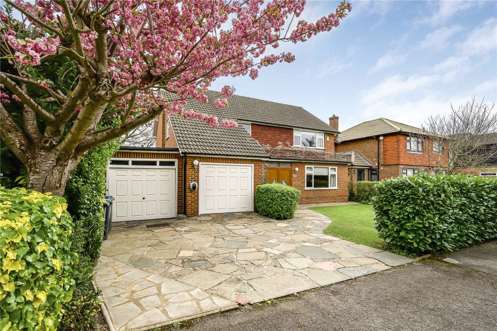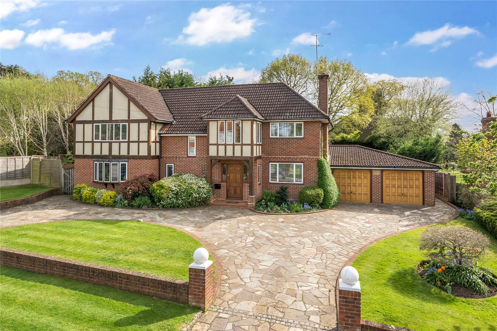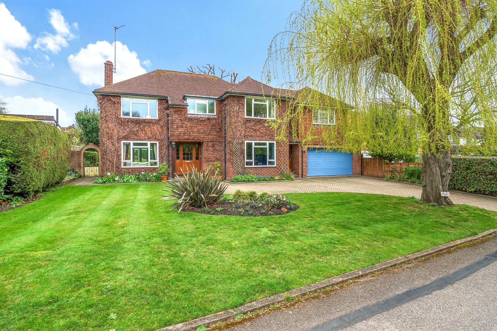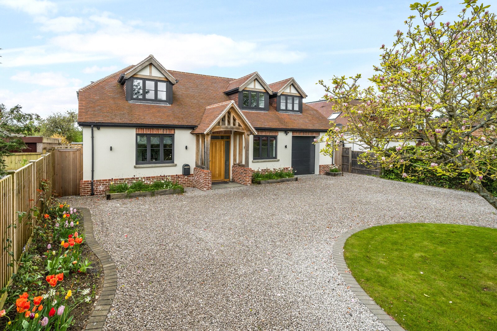Summary
A beautifully presented, traditional Horsley home which has been suitably upgraded and adapted for modern family living. Situated on a sought after private road, within a short walk of the shops and railway station. EPC: E Council Tax: G
Key Features
- Private road location ideal for the village centre
- A third of an acre plot
- South facing rear garden
- Total square footage is approximately 2,800
- Large double garage
- Horsley station less than a 5 minute walk
- Five bedrooms, three bathrooms
- Generous Kitchen/Breakfast room
Full Description
For those ideally seeking close proximity to the village centre, yet in a peaceful setting, this could well be the house for you!
This is a substantial five bedroom, detached family home offering over 2,500 square feet of living accommodation and beautifully arranged to suit modern living.
There are two large reception rooms both with French patio doors and the larger of the two having a feature bay window in addition. The original oak joinery is evident throughout complimented nicely by a modern, fresh decor.
The Kitchen/Breakfast room stretched the depth of the house with front and rear views and has underfloor heating. There is a range of bespoke units with granite work tops, a range cooker in addition to various built in appliances.
A solid oak staircase leads to the first floor and the bedroom accommodation. Both the Master bedroom and the second bedroom have en-suite Shower rooms and Dressing rooms with views over the rear garden. The three further bedrooms are complimented by a large family bathroom which offers a walk-in shower and roll top bathtub. All the bathrooms have underfloor heating.
Garden & Exterior
Occupying an approximate third of an acre plot, with a generous southerly rear aspect, the garden is mainly laid to lawn with mature shrubs, hedges and trees making it nicely secluded and private. On the front, in addition to the large double garage, there is parking for several cars, and a pretty front garden and mature hedge providing screening from the road.
Floor Plan
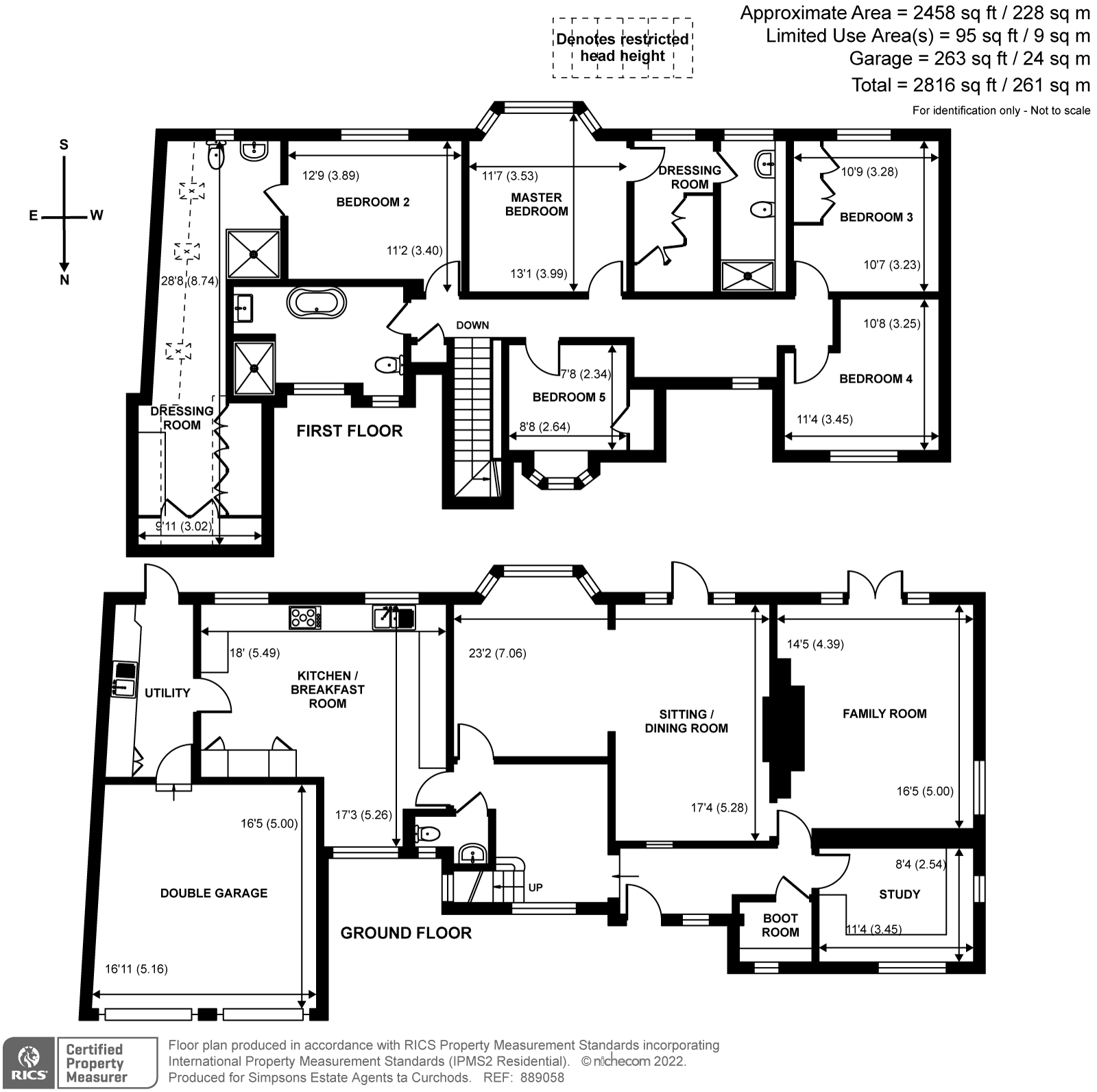
Location
Located in a highly regarded private road, offering convenient access to the village centre and Horsley station with direct trains to Guildford and London Waterloo. The A3/M25 is within a 10 minute car ride, offering great road links to London and to both major airports. East Horsley village has a great selection of shops, cafe's, restaurants and the renowned local butchers. There is a great choice of local schools both state and private. Effingham Golf Course and The Drift Golf Club are about 5 minutes away and the Surrey Hills are practically on your doorstep, ideal for cycling, walking and running to take in the endless views and scenery.

