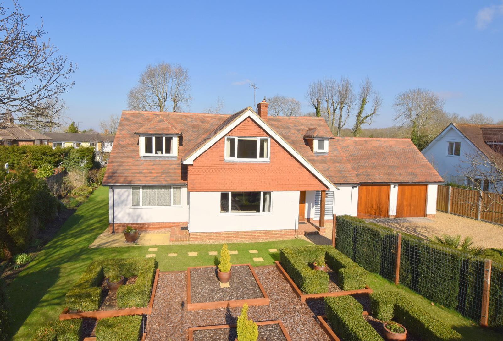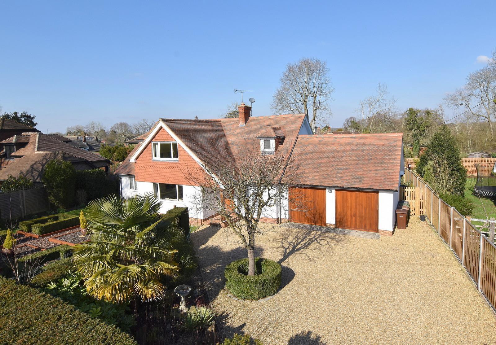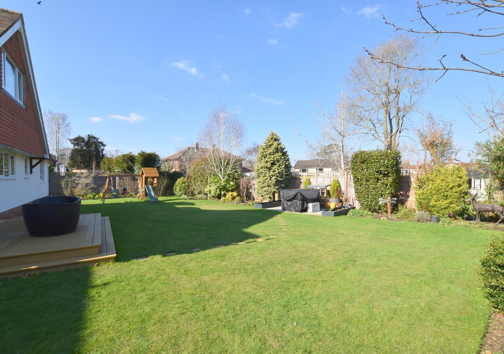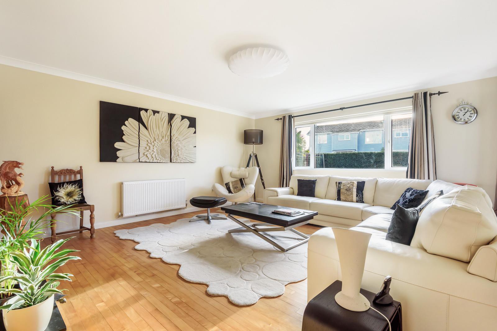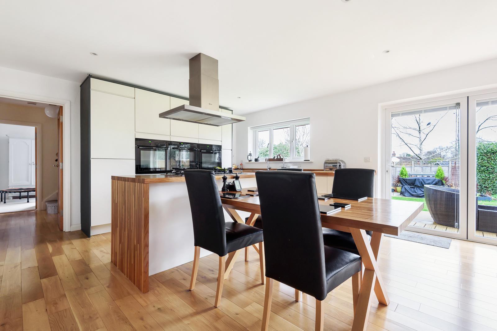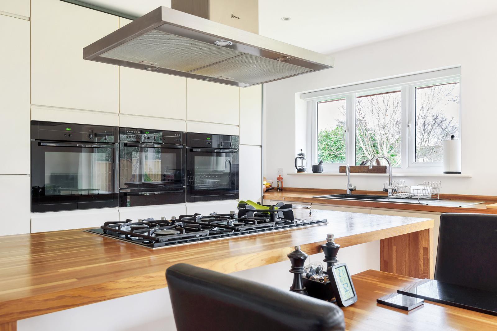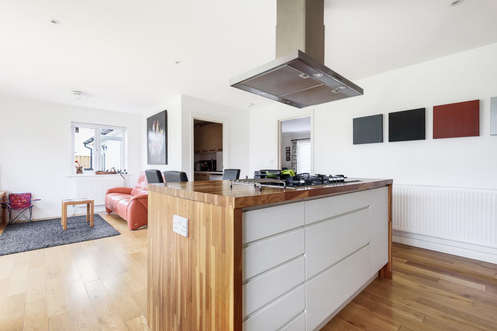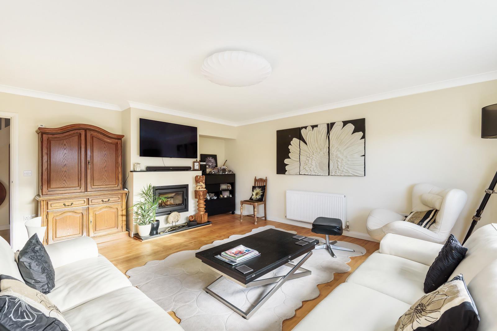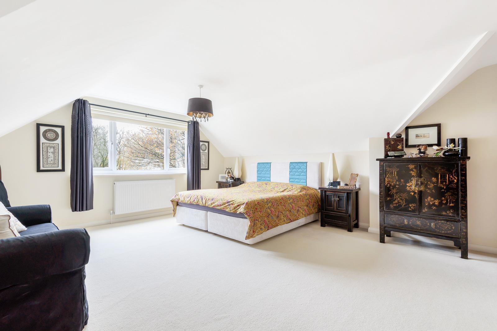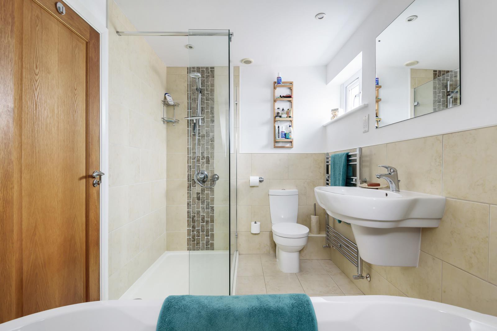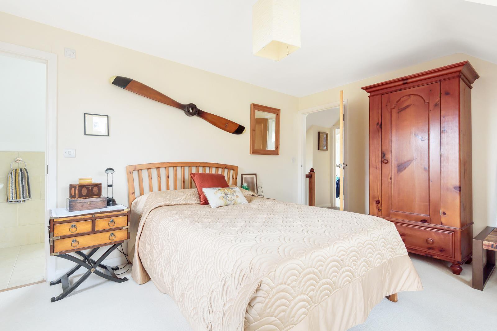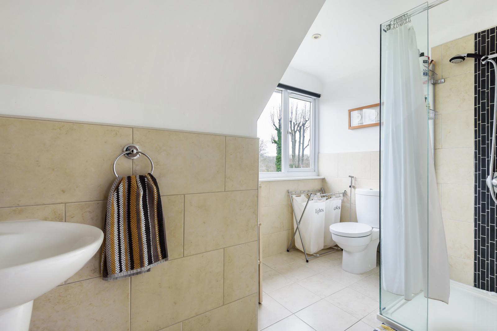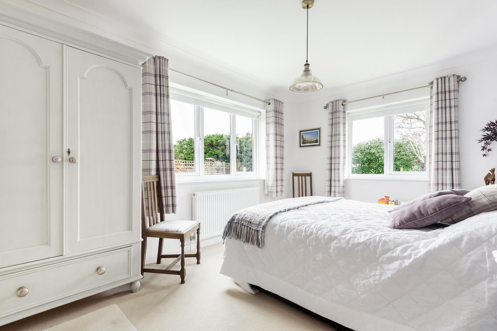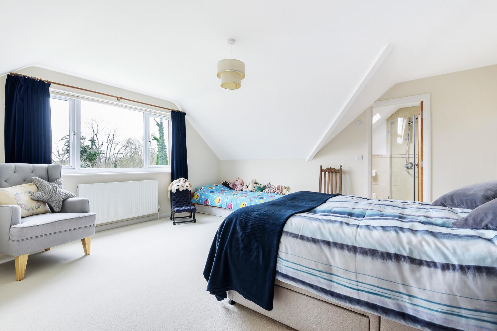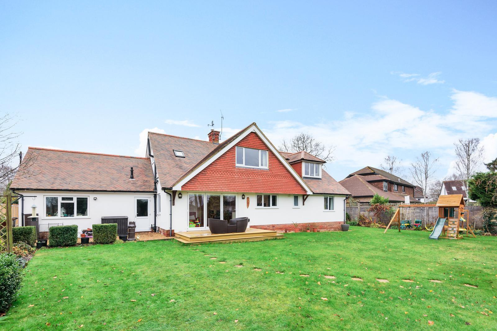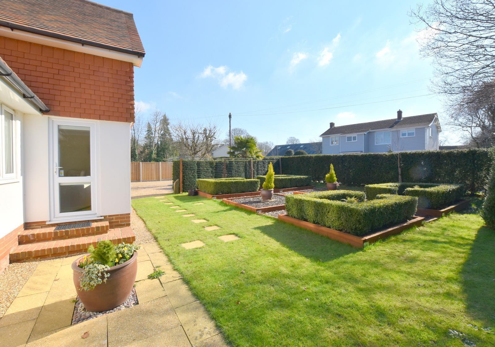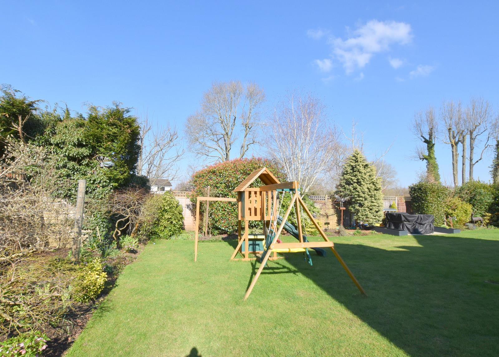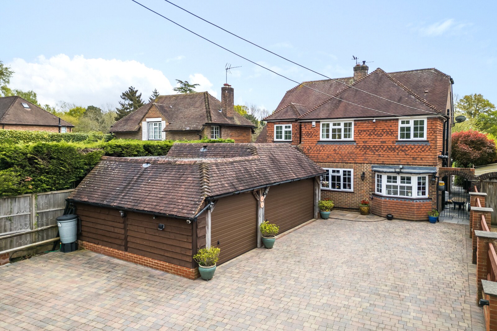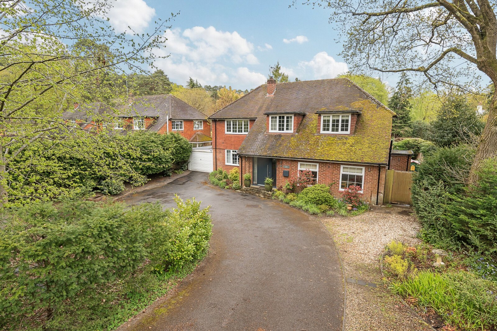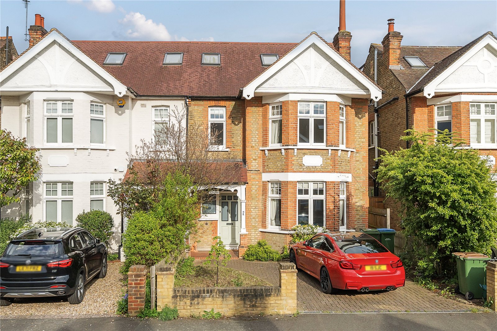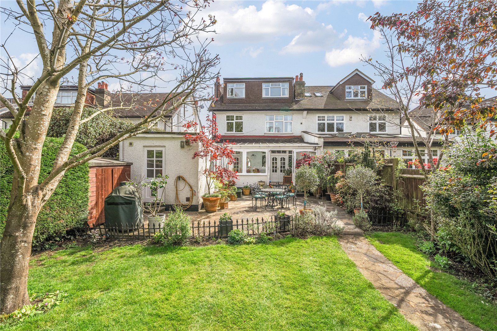Summary
A superb modern style chalet house, beautifully presented and light, situated on a peaceful no through lane, with a wrap around garden and double garage. EPC Rating: C
Key Features
- Professionally remodelled in 2009 to create spacious living areas over 2 floors
- Flexible accommodation with a ground floor bedroom and bathroom
- Three spacious first floor bedrooms, each with en-suite. Generous fitted storage
- Open plan Kitchen/Diner/Family room with views over the garden
- Double garage with potential to further convert/extend
- Tucked away village location with lovely countryside close at hand
- Horsley station within 2 miles
- Excellent choice of local schools
Full Description
Tucked away on a small, peaceful no through road in the pretty village of West Horsley, is this immaculately presented, chalet house which was professionally re-modelled in 2009 to create a stunning contemporary style home with flexible and comprehensive accommodation over two floors. An attractive covered porch and front door with traditional oak joinery leads into the welcoming dining hall which features a floor to ceiling window allowing for an abundance of light from the southerly front orientation. The principal rooms on the ground floor are laid to wooden flooring and this together with the re-plastered interior and neutral d'cor provides a pleasant modern feel and enhances the light and airy feel throughout. The open plan Kitchen/Breakfast/Family room on the rear provides the 'social hub' currently in demand with the majority of buyers in today's market. The modern kitchen has three integrated eye level ovens housed in the floor to ceiling cupboard units, a dishwasher and a five-burner gas hob on the island which separates this area from the remainder of the room. There is a lovely view of the rear garden with bi-fold doors giving access onto the raised decking. At the far end of this room, there is a neat Utility room which houses the laundry. The main sitting room on the front elevation is a generous room with a feature modern fireplace and direct access onto the front garden. Adjacent to it is a further reception room or Bedroom Five and at the rear is the fourth bedroom with double aspect windows overlooking the side and rear. A ground floor bathroom/WC with shower over the bath, leading off the hallway compliments both these rooms. Upstairs, there are three very good sized bedrooms, with plenty of head height and plentiful windows. Each room has its own en-suite bathroom/shower room with the Master bedroom and the second bedroom offering generous floor to ceiling fitted storage. Ashurst will certainly appeal to both families and downsizers alike with its well laid out and flexible accommodation. The location is highly sought after, as it provides easy access to local amenities as well as direct access onto miles of superb countryside!
Floor Plan
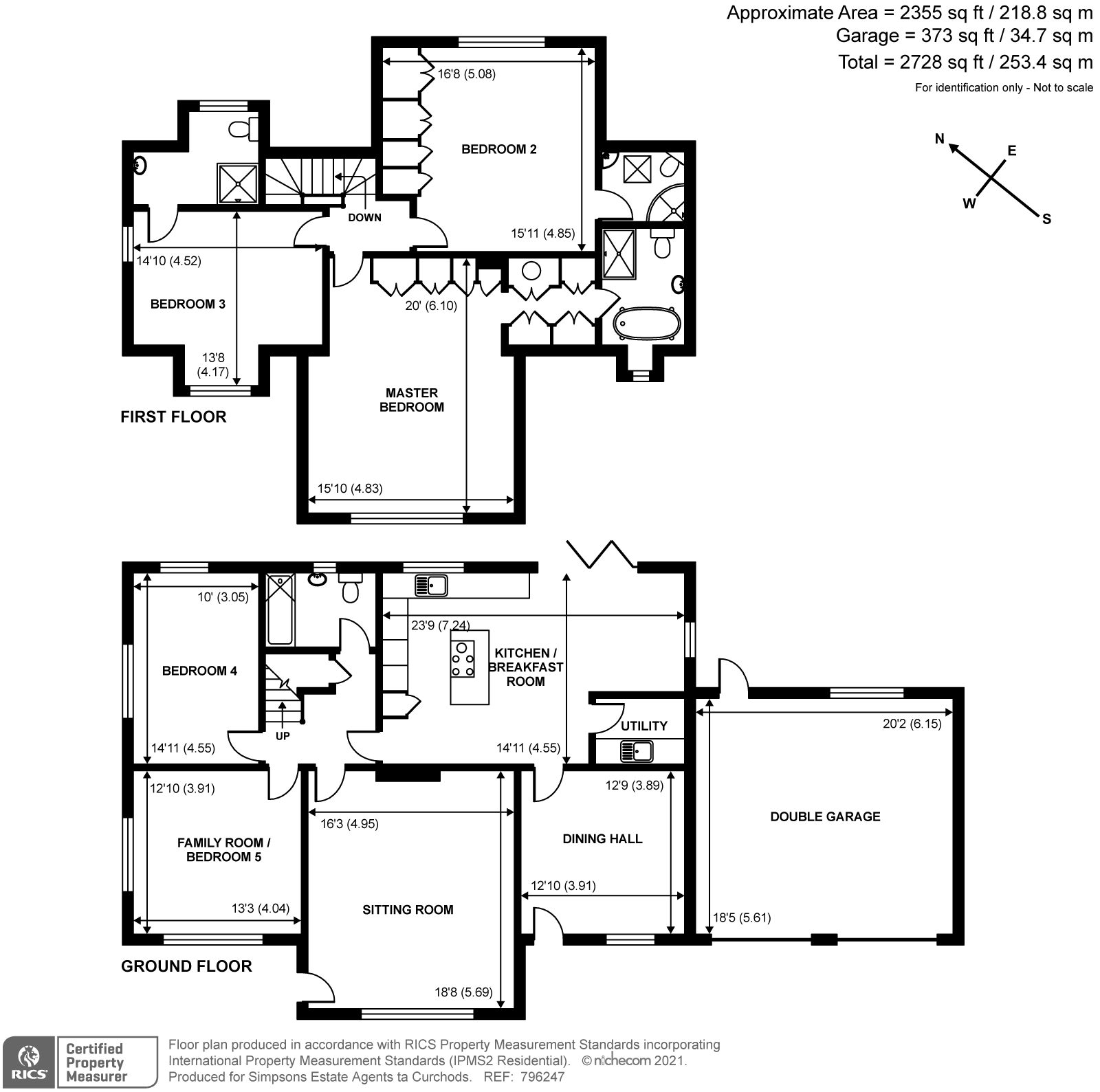
Location
The property is situated 1.2 miles walk to East Horsley village centre, with its range of everyday shops and amenities, including the station allowing access to Waterloo in approximately 45 minutes. The A3 is approximately 3 miles away offering easy access to central London, the M25 (Junction 10) and both Heathrow and Gatwick airports. The Surrey Hills - a designated area of outstanding natural beauty - are nearby, offering some of the best walking, cycling and horse-riding countryside to be found in the south of England. The county town of Guildford is approximately 8 miles away, providing a wide range of shopping, entertainment and leisure facilities.

