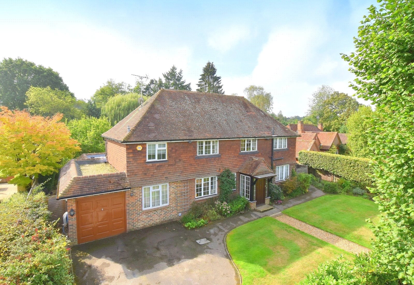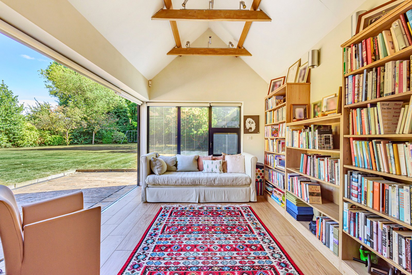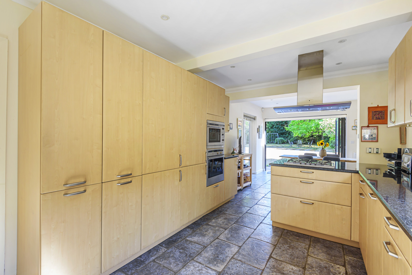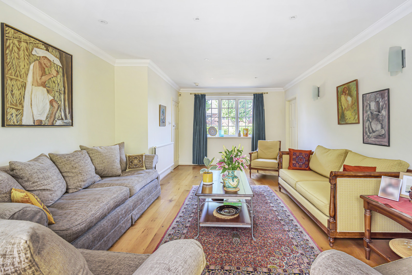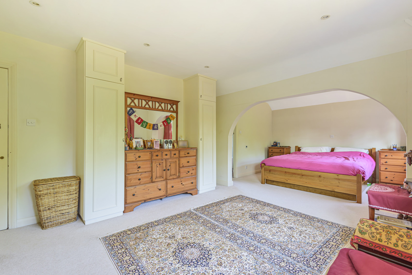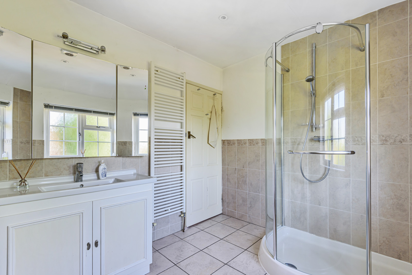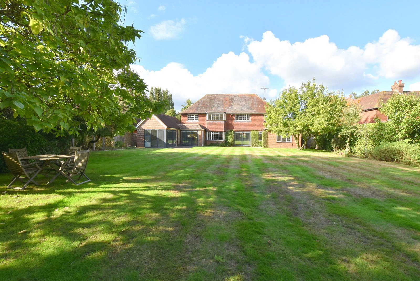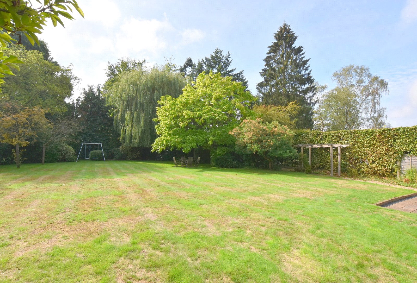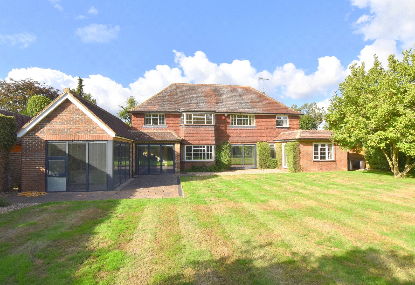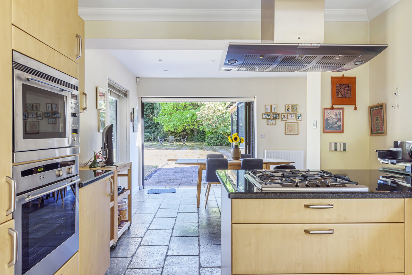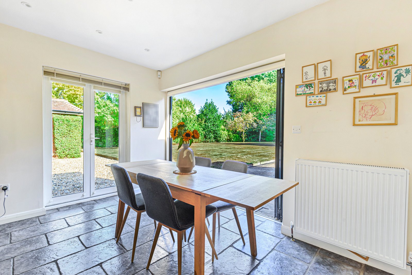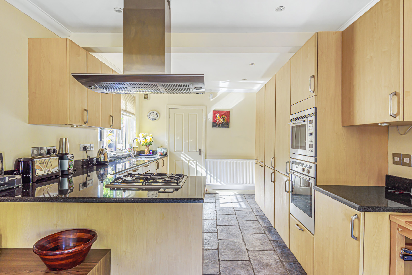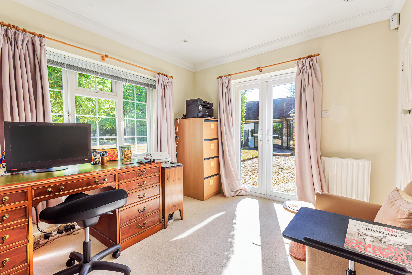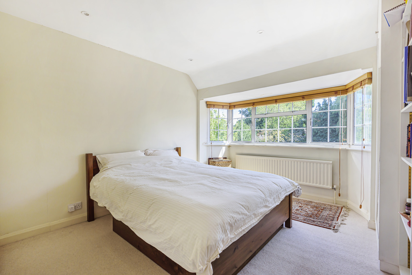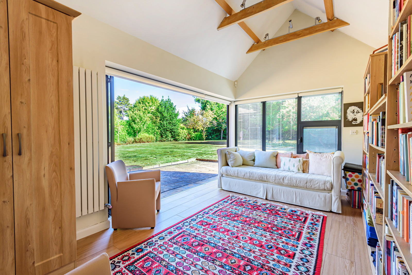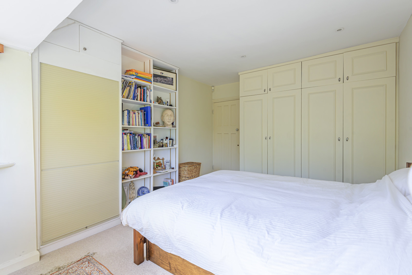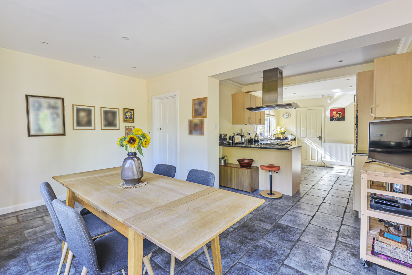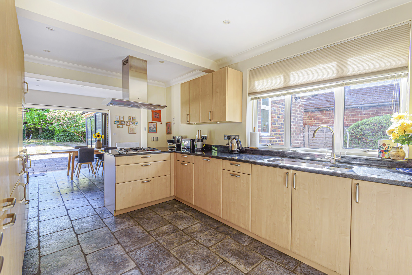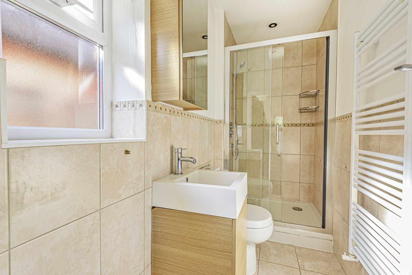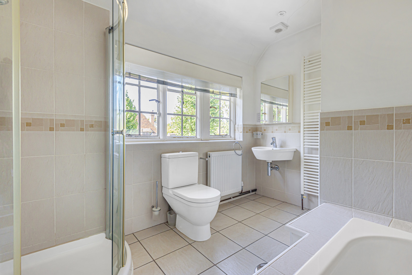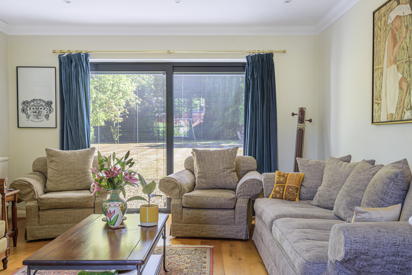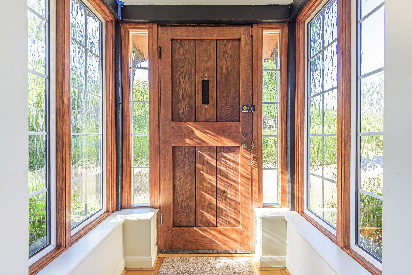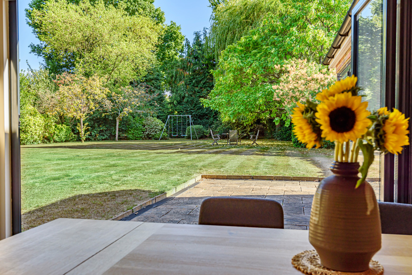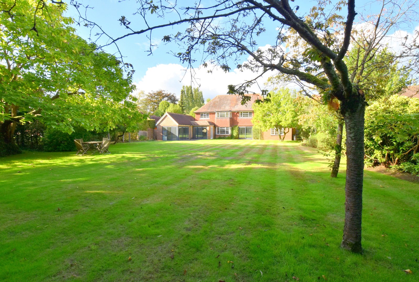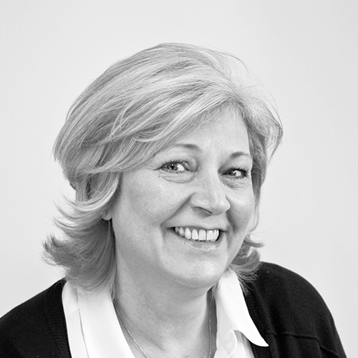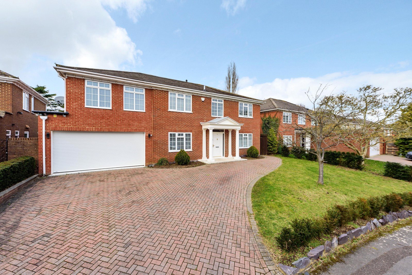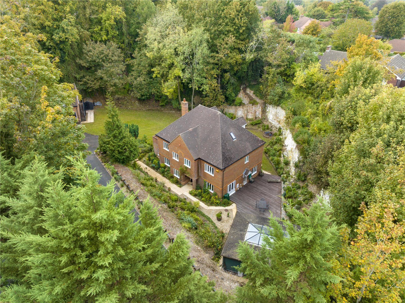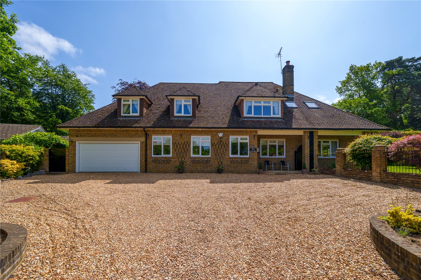Summary
On a well regarded road, within walking distance of Clandon station, a traditional Surrey style house offering approximately 2,500 square feet and a generous south facing garden. EPC: D Council Tax: G
Key Features
- Traditional style family home in the heart of the village
- Third of an acre plot on a well favoured road
- Beautiful and mature south facing rear gardens
- Approximately 2,500 square feet of accommodation
- Four double bedrooms on the first floor
- Ground floor bedroom suite with potential for another
- Scope to further extend subject to obtaining the necessary planning
- Clandon station 0.5 miles with a regular service to London Waterloo
Full Description
Situated on a peaceful, tree lined road, on a wide and established plot with a good degree of privacy, this attractive family home with pretty part-tile hung elevations is offered to the market for the first time in almost 20 years.
Remodelled and extended by the current owners, the house has flexible accommodation to suit, offering six bedrooms and four bathrooms over two floors. The house offers excellent storage throughout.
On the ground floor, there are three reception rooms, all of which look over the impressive rear garden. The modern kitchen is well equipped and has bifold doors opening from the seating area into the garden. This feature is mirrored in the Family room/bedroom, which has a vaulted ceiling and the addition of an en-suite shower room. To the left of the Sitting room, the space has been adapted to create another bedroom suite, with a study on the rear and a useful Store.
Upstairs, the master bedroom is spacious, complimented by an equally spacious en-suite bathroom. In addition, there are three further double bedrooms plus a large family bathroom.
This wonderful family home in such an advantageous location with a favourable aspect on a generous plot is a rare opportunity and will be looked upon very favourably.
Garden & Exterior
The entire plot measures approx. 0.34 of an acre and has a sought after south facing rear aspect which provides all day sunshine in the high season. Mostly laid to lawn with hedged boundaries and some well established specimen trees, the rear garden provides excellent privacy and a very pleasant outlook. On the front, there is driveway parking for several cars, in addition to the attached garage. There is an area of lawn with a central path and Laurel hedging on the front boundary.
Floor Plan

Location
Situated in a quiet tree lined residential road in the pretty Surrey village of West Clandon with its two pubs, local village school and stunning countryside walks, the house is perfectly positioned for both the London and school commute, within easy reach of Clandon Station. Access onto the A3/M25 is within minutes making this a viable choice for frequent fliers needing to access the two main London airports. An excellent choice of schooling both private and state is easily at hand.

