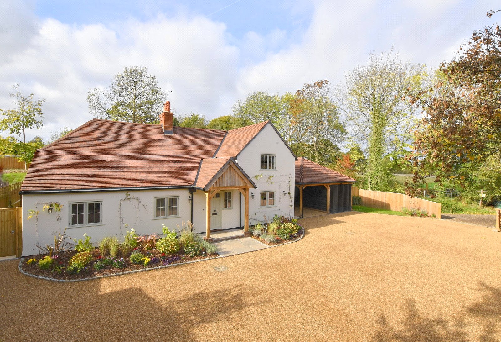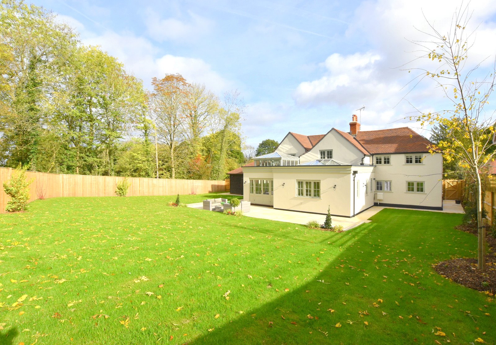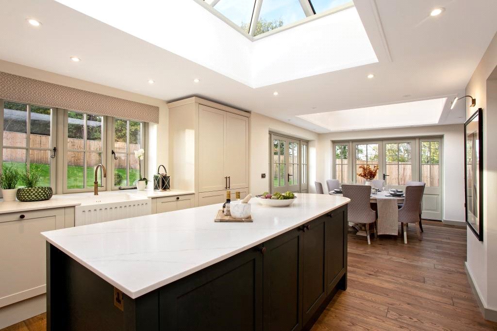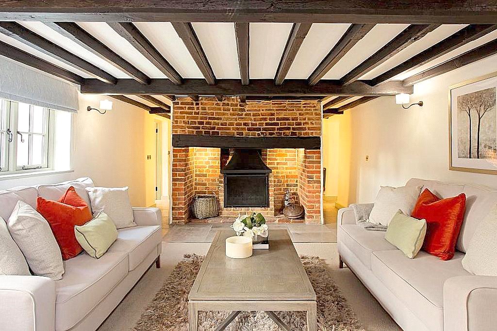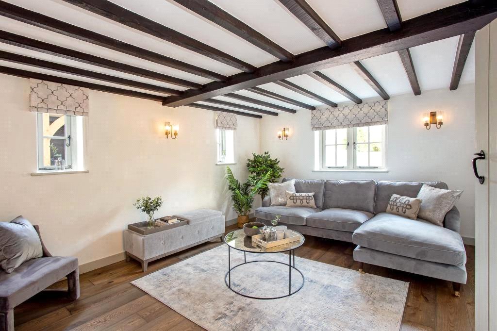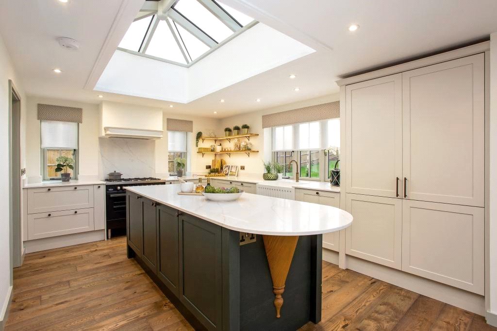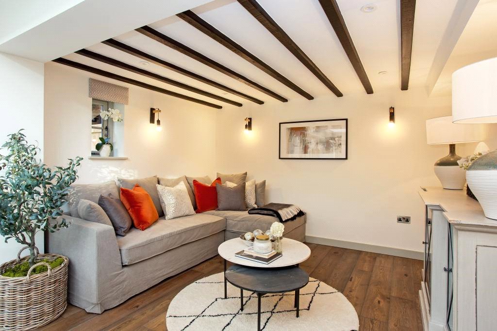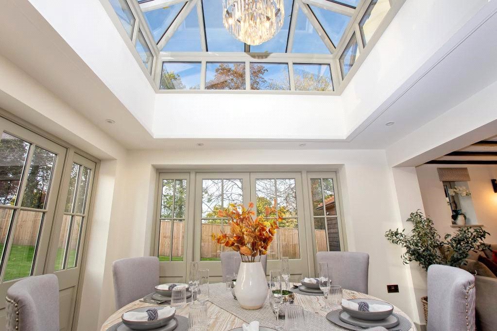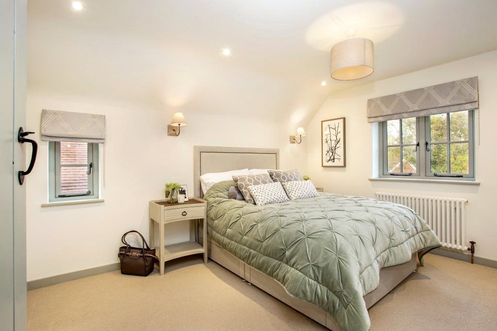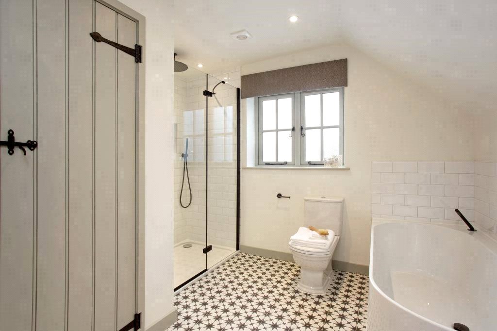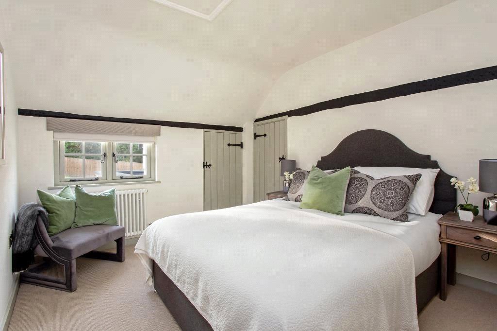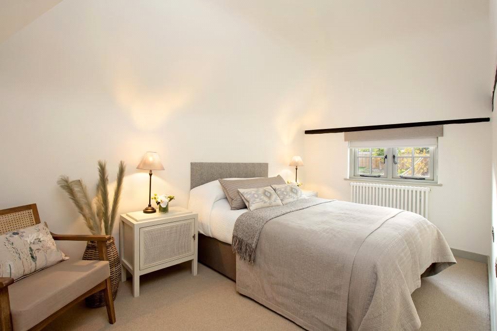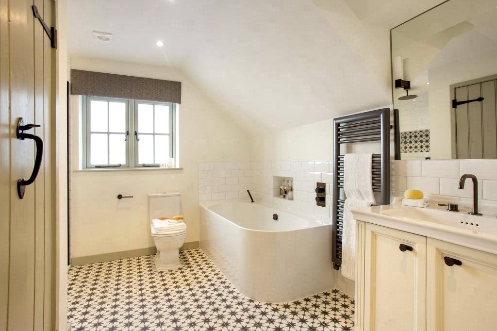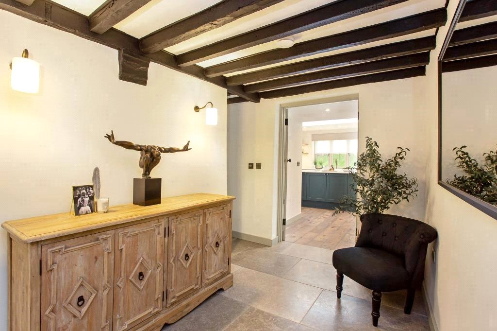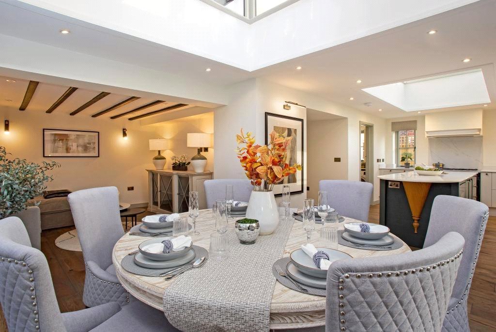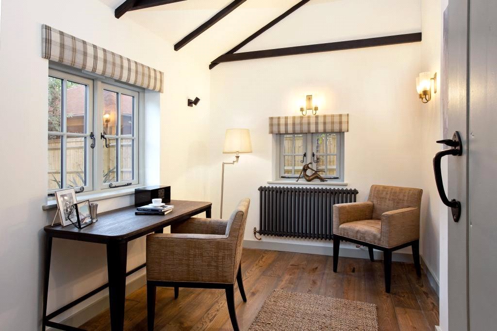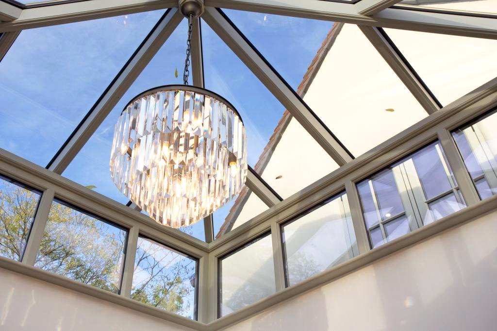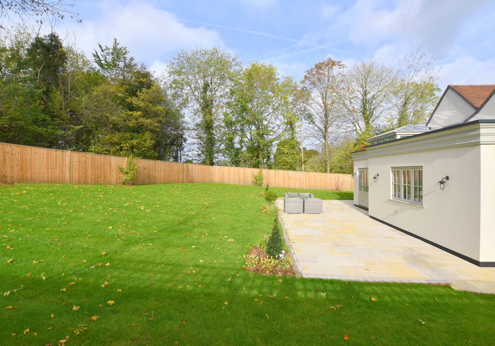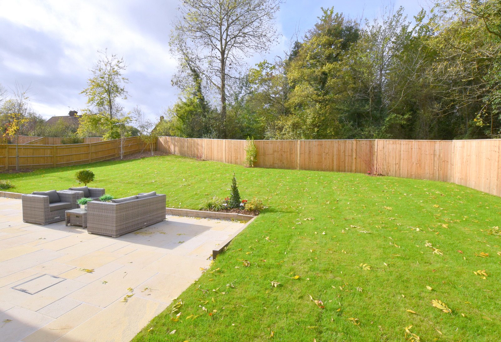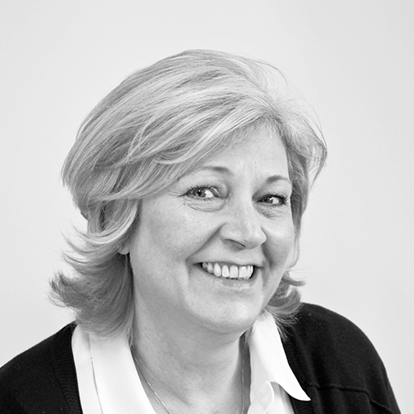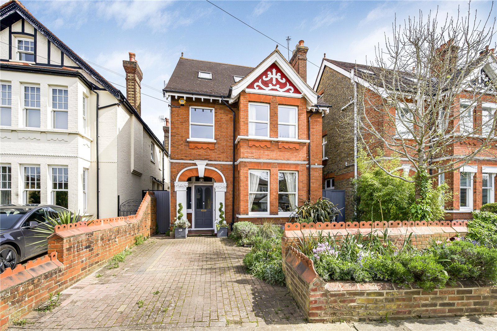Summary
Tucked away in the picturesque Surrey village of West Horsley, Champney Cottage is a four-bedroom house originating from the late eighteenth century which has been sympathetically refurbished and extended to form a five-star luxury home of approximately 2,200 square feet. EPC: D Council Tax Band: G
Key Features
- Delightful period home, with late 18th century origins, fully modernised
- Quarter of an acre plot with a westerly rear aspect
- Stunning modern kitchen with open plan dining and family area
- Original brick inglenook fireplace
- Master bedroom en-suite plus three further bedrooms
- Detached Car/barn
- Horsley station 2.5 miles
- NO ONWARD CHAIN
Full Description
A unique offering to the Horsley market, a fully renovated, detached period cottage which combines delightful 18th century character with a stunning extension on the rear.
The interior forms spacious family accommodation of approximately 2,200 square feet, arranged over two floors and with a layout to suit modern family living. Entering an attractive, stone floored hallway with ceiling beams, there is an immediate glimpse of the modern kitchen extension on the rear. The principal reception rooms lead from here with the immense draw of an exposed brick inglenook fireplace in the main sitting room.
The new extension on the rear contains a contemporary style modern kitchen in keeping with the character of the house but with the addition of a glazed lantern light over the dining area and two pairs of French doors leading to a wrap-a-round patio. A cosy seating area adjacent provides the family snug and certainly makes this whole area the hub of the house. A utility off the kitchen is a welcome addition. There is a separate study away from the hub of the house which allows undisturbed working from home and a view of the sweeping front approach.
A spacious main bedroom can be found on the first floor with a luxurious en-suite shower room. A bespoke wardrobe solution for this room is offered to the buyer, which can be chosen and installed by a local company. There are three further bedrooms, including two double bedrooms and a single. A must see
characterful, yet modern family bathroom has been designed and installed.
The house sits in approximately a quarter of an acre plot with an enviable West facing aspect on the rear and a generous driveway on the front. Professionally landscaped with a generous area of patio and newly laid turfed lawn, the garden presents an attractive blank canvas to create one's own private outdoor space. A detached carbarn offers both open and enclosed parking and storage.
Floor Plan
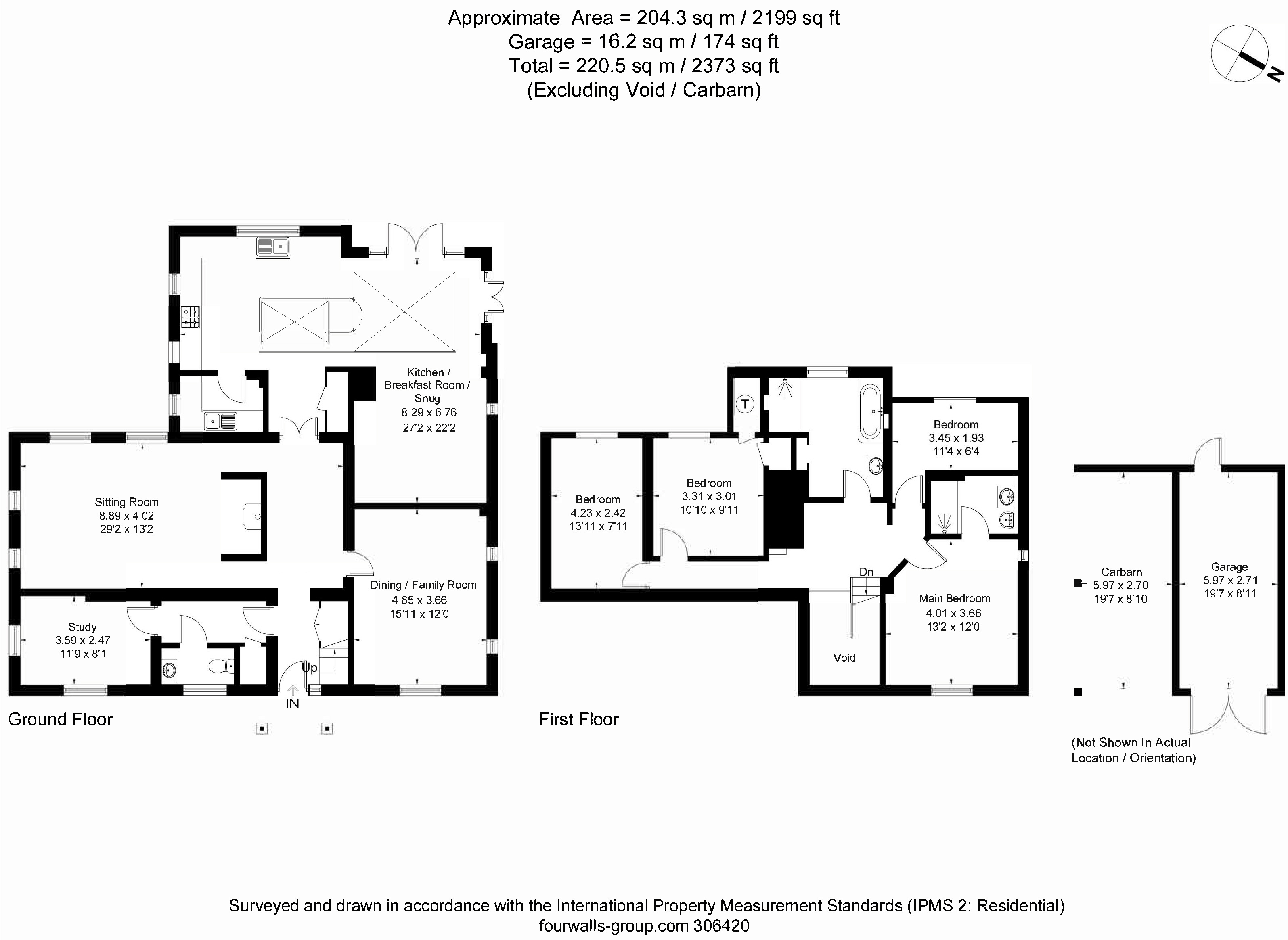
Location
Cranmore Lane is a quiet residential road in West Horsley with beautiful walks on the doorstep. There is a well stocked local artisan shop in walking distance, as well as a choice of two village pubs! East Horsley village is approximately 2.5 miles away by car where one can pick up the train from Horsley station to Waterloo (approx 50 minutes). The A3 and M25 (Junction 10) provide easy access to the area's extensive communication network, including Central London, Heathrow and Gatwick airports. There are excellent schools locally in both the private and state sectors. The market town of Guildford is approximately 7 miles away offering comprehensive shopping, entertainment and recreational facilities.

