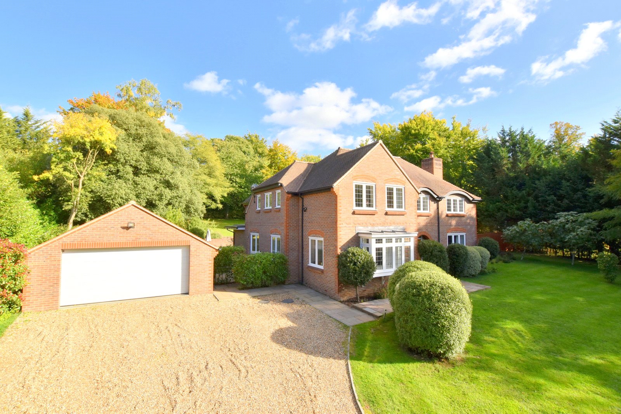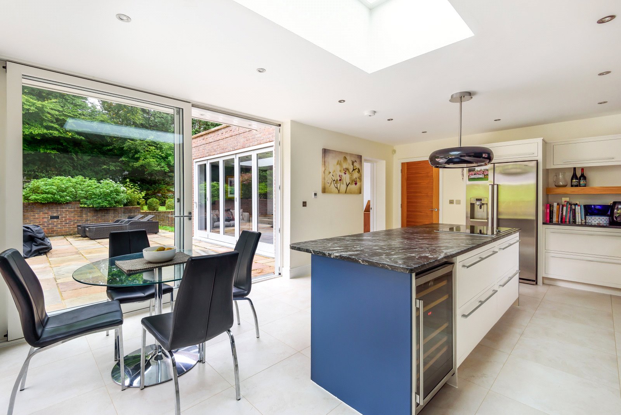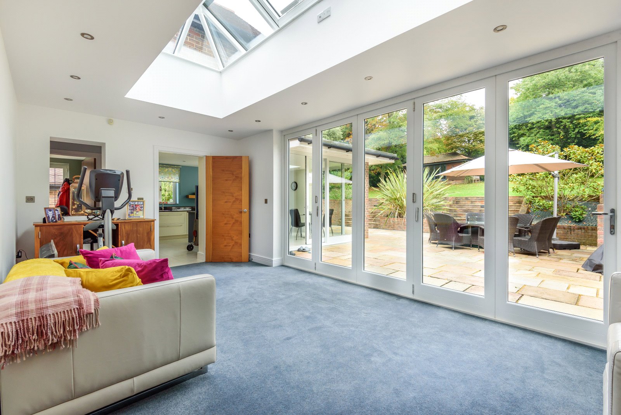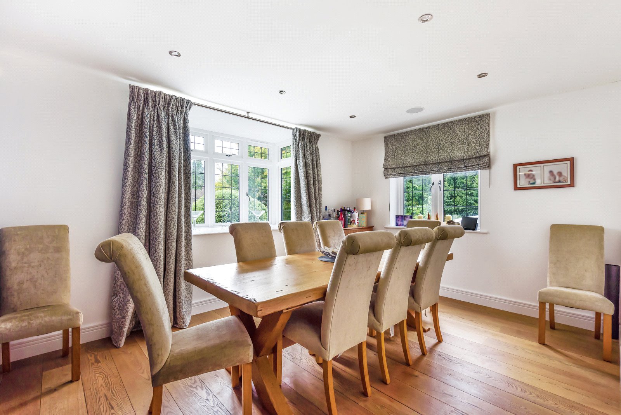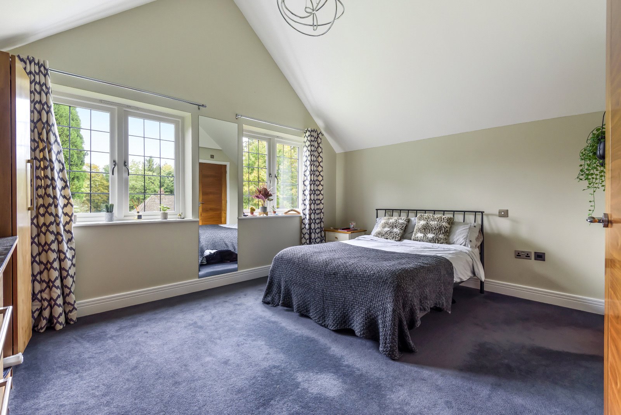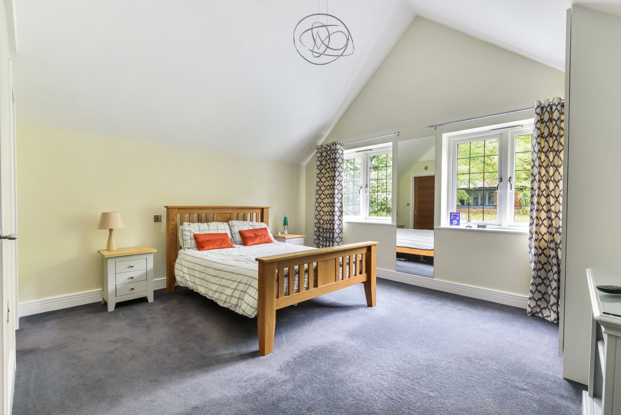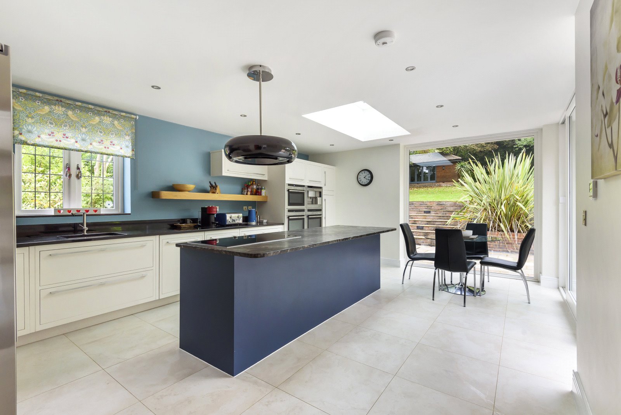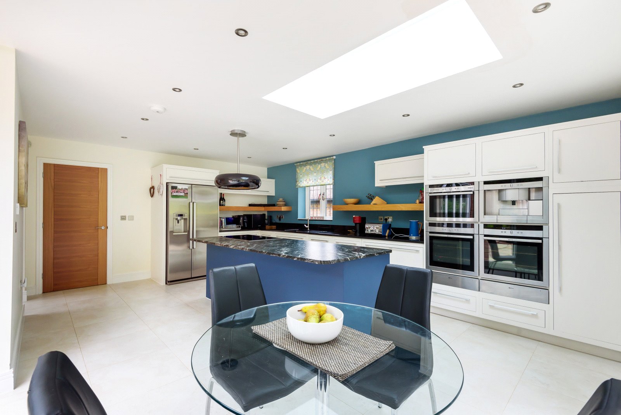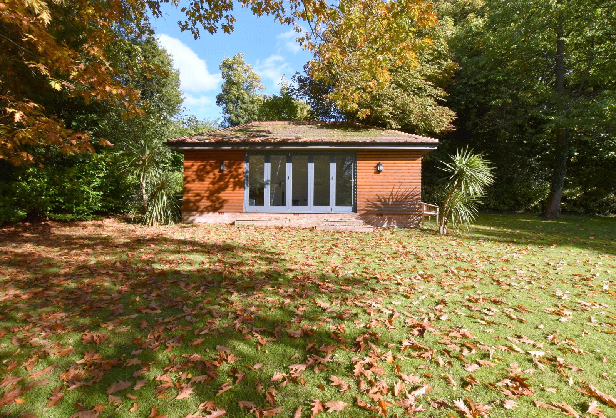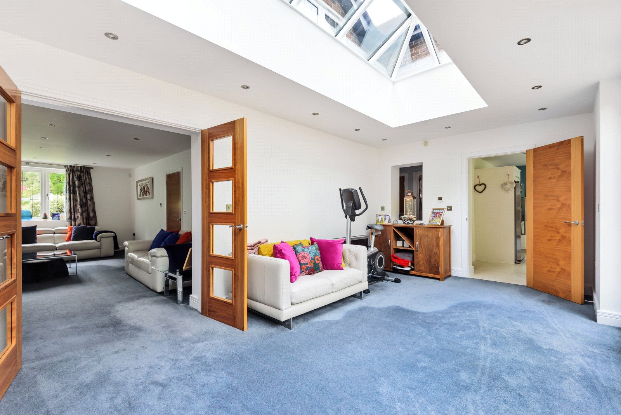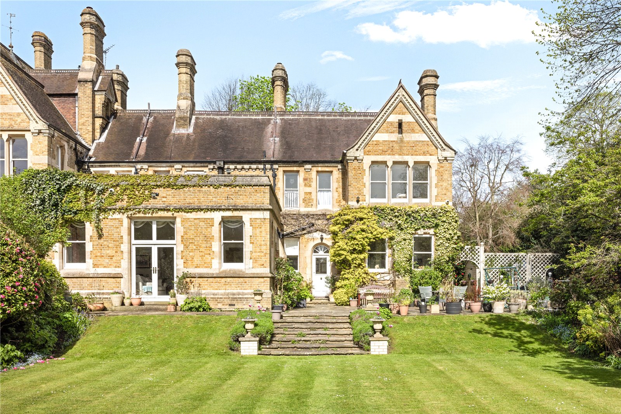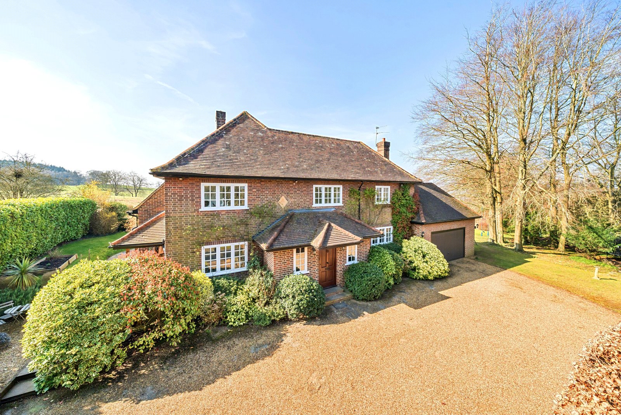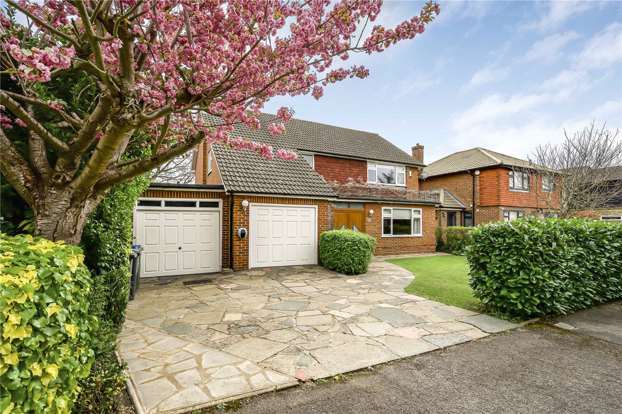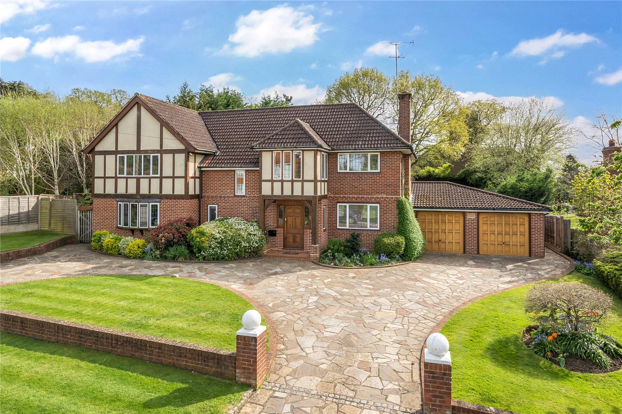Summary
A well built modern home with good accommodation and finished to a high spec. Large double garage, landscaped gardens with a big cabin/home gym. EPC: C Council Tax Band: H
Key Features
- Bespoke, modern home situated on a private no through road
- Well laid accommodation offering approximately 2,700 sq ft
- Generous landscaped gardens measuring 0.7 acres
- Large detached double garage and good sized garden studio
- Contemporary style kitchen with high end appliances and fittings
- Horsley station 1.8 miles
- Howard of Effingham school catchment
Full Description
A handsome, modern home, approximately 10 years old, built sympathetically to blend in with the local architectural style and offering just shy of 3000 sq feet of accommodation.
This impressive property has a solid and well-crafted feel with quality fittings and generously proportioned rooms, therefore lending itself perfectly for modern family living. Details such as the modern eyebrow windows, ornate brickwork and modern leadlight windows form the character which gives a nod to the Chown style.
On the ground floor, there are four principal reception rooms, plus the Kitchen/Breakfast room and Utility. The main Sitting room, connects to the Family Room and on into the Kitchen with the latter two opening onto an attractive sunken patio area via floor to ceiling, bi-fold and sliding glass doors. There is underfloor heating throughout.
The Kitchen has a stylish contemporary feel with a range of fully fitted units and open wood shelving plus an attractive central island, housing an induction hob and wine cooler. In addition, there are three eye level ovens, an integrated coffee machine, a fitted dishwasher and an American fridge freezer.
Upstairs, there are five large bedrooms all with fitted wardrobes complimented by three bathrooms, all beautifully fitted with contemporary, high end appliances. Two of the principal bedrooms have vaulted ceilings.
Ready to move into and relax and enjoy, Cottleston presents a very appealing option in today's market.
Nestled into its approximately three quarter acre plot, the gardens have been beautifully landscaped with spectacular mature trees and shrubbery on the borders. Steps lead up from the patio to the lawn with a large studio/cabin looking back at the house. On the front, there is driveway parking for several cars with a substantial, detached double garage to the side.
Floor Plan
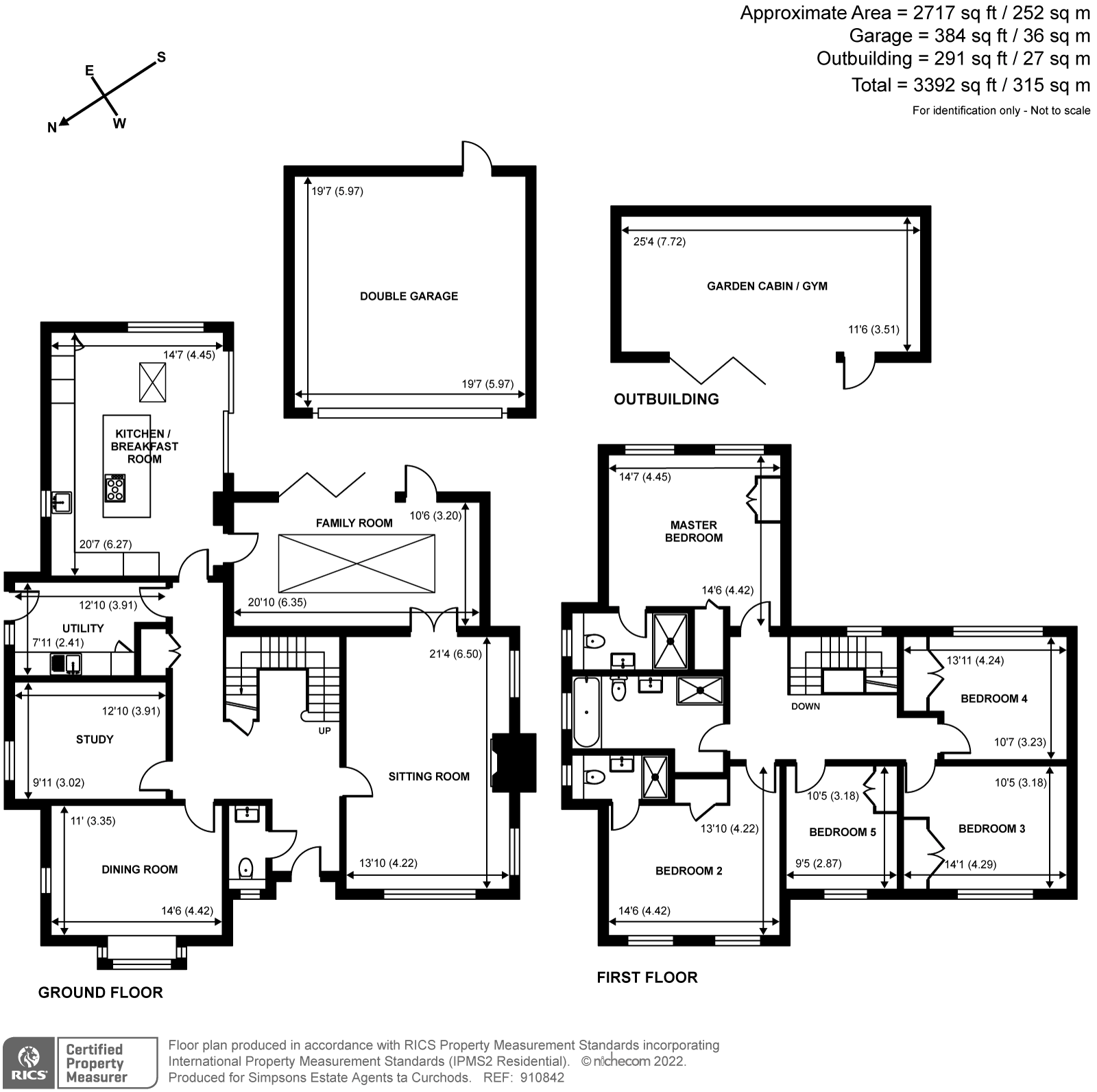
Location
Park Horsley is a private road in the popular and historic village of East Horsley. Leatherhead and Guildford are about six miles away via the A246 and the A3 is about 4.7 miles away which offers access to London/the M25. Horsley Station is about 1.8 miles away and offers a regular service to London Waterloo.
There is a great array of schools nearby which includes The Howard of Effingham, Cranmore, St Teresa's and Glenesk.
For keen golfers, there are many excellent courses close to hand, namely The Drift in East Horsley and Effingham Golf Course which is about 1.2 miles away. Surrey Hills is nearby with An Area of Outstanding Natural Beauty offering endless views and scenery making the perfect habitat for walkers, runners and cyclists.

