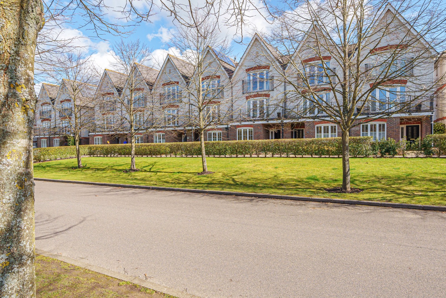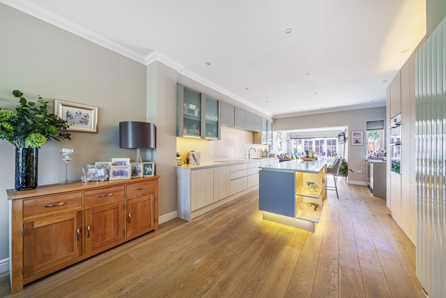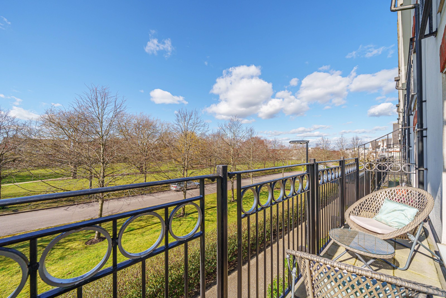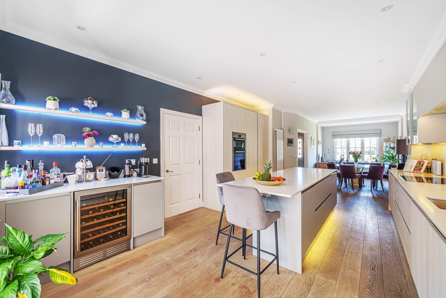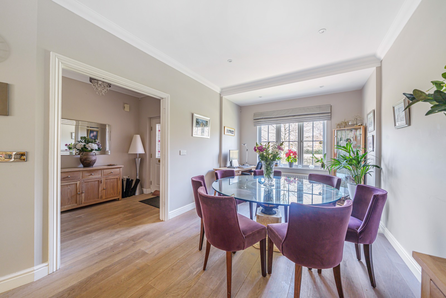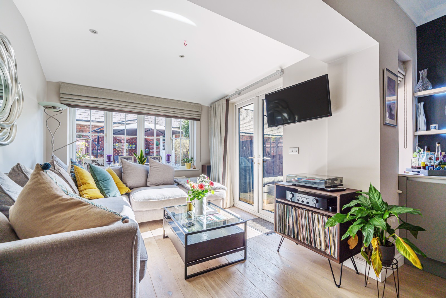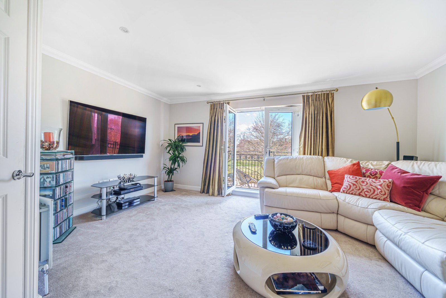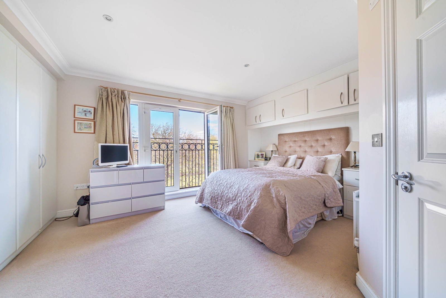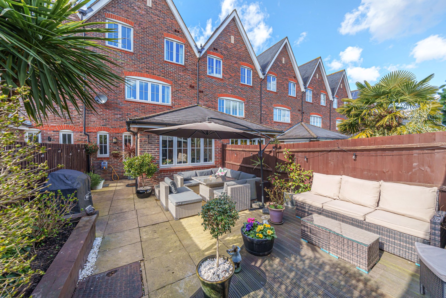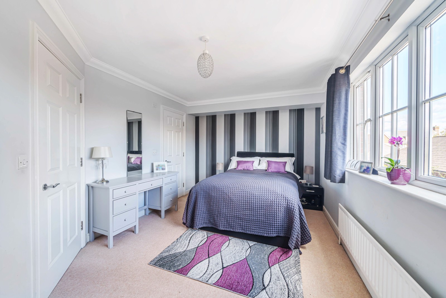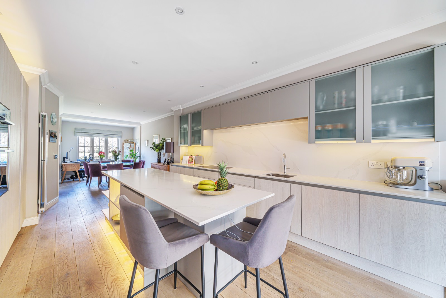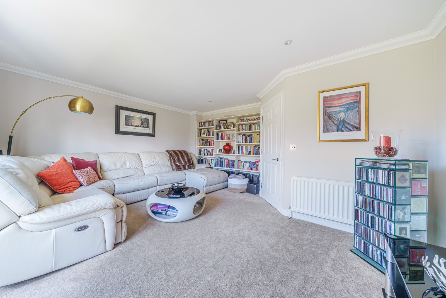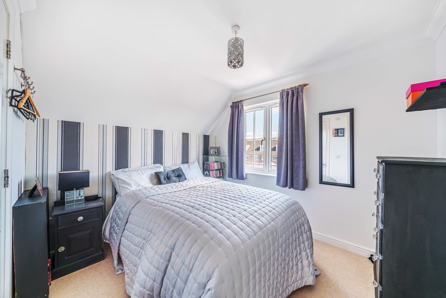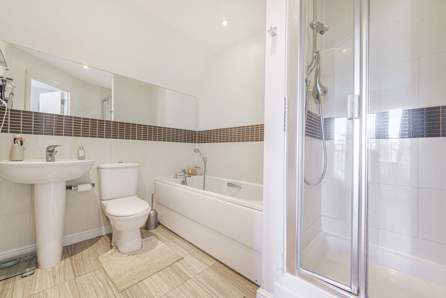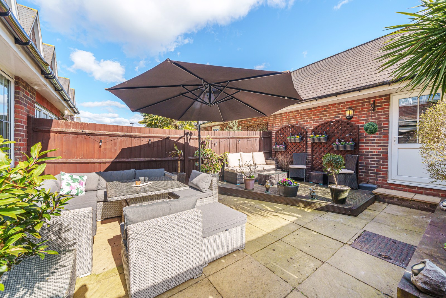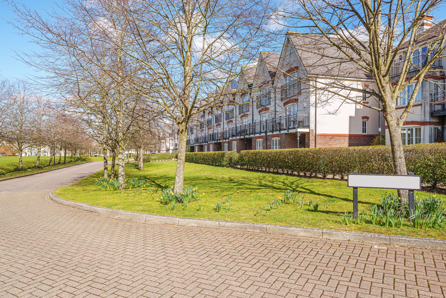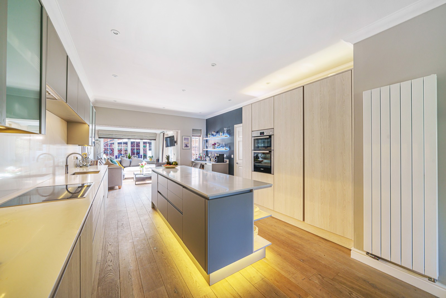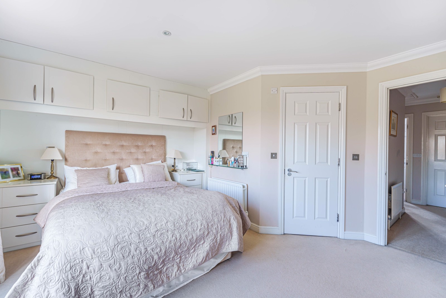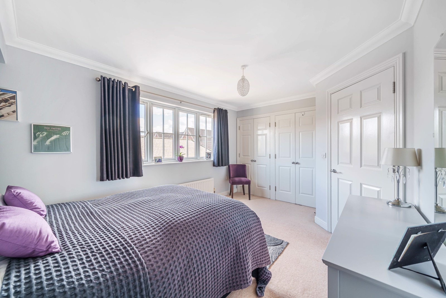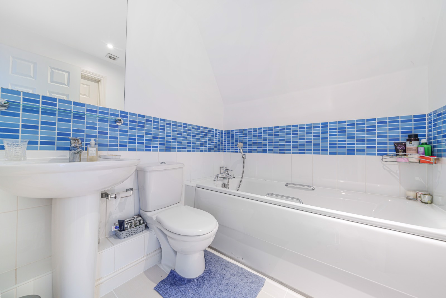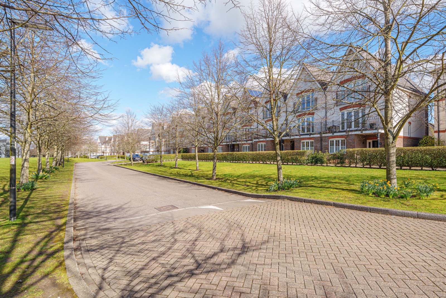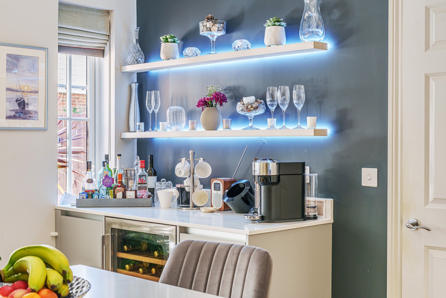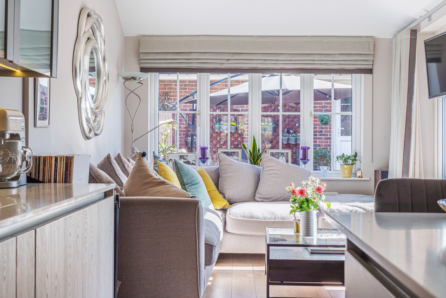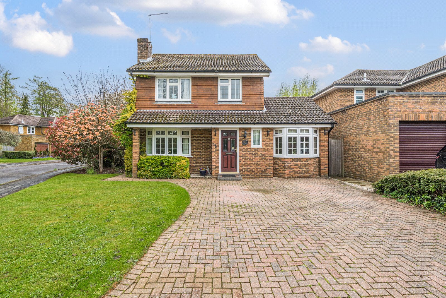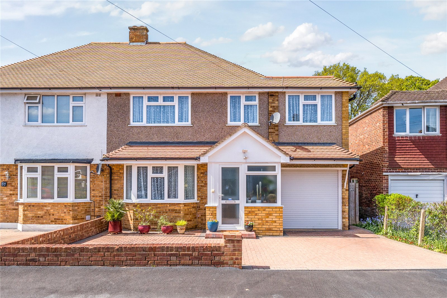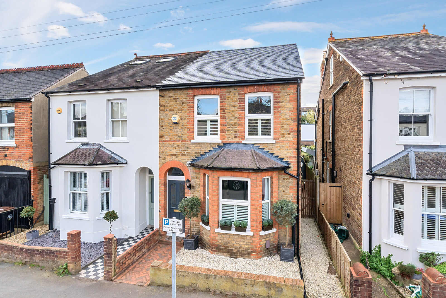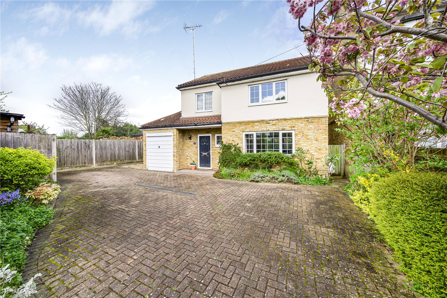Summary
Occupying a prime position overlooking parkland in Queen Elizabeth Park, this exceptional family home delivers well-presented light-filled and fluid accommodation over three floors. The space accommodates family living, entertaining in style and home working with ease. A superb open plan kitchen/dining/living room delivers a real wow factor and is the quintessential social and family hub. With numerous other features and a fabulous view over parkland this home is immensely appealing and as such an early viewing is recommended. EPC: C. Council Tax Bill: G.
Key Features
- Exceptional modern family home in a delightful parkland setting.
- Highly specified bespoke kitchen with island, integrated appliances and Italian marble worktops and upstands.
- Stunning 43ft/13.1m open plan kitchen/dining /living room ideal for day to day living dining and entertaining.
- Sitting room with balcony and views over parkland.
- 4 bedrooms including master and guest suite
- 3 bathrooms (2-ensuite), separate ground floor cloakroom
- Landscaped rear garden.
- Double garage with large loft storage
Full Description
A mid terraced town house situated on the outskirts of the highly regarded Queen Elizabeth Park offering spacious and versatile accommodation arranged over three floors. A huge selling feature of these houses is the magnificent ground floor reception space which they provide. With a large family dining room, open plan to the generous kitchen in the middle which leads onto a stunning family room at the rear opening out onto the garden. The first floor benefits from a lovely drawing room with balcony overlooking the green to the front and a lovely guest suite comprising a double bedroom and en suite shower room. The top floor comprises of three further bedrooms incorporating the master suite with luxury four piece en suite bathroom and a further double bedroom with en suite bathroom and single bedroom. Externally there is a small rear garden and a double garage with a first floor storage room above. In summary, the property offers awesome accommodation at a realistic price and we strongly recommend an internal inspection to fully appreciate the quality and value of this home.
Floor Plan
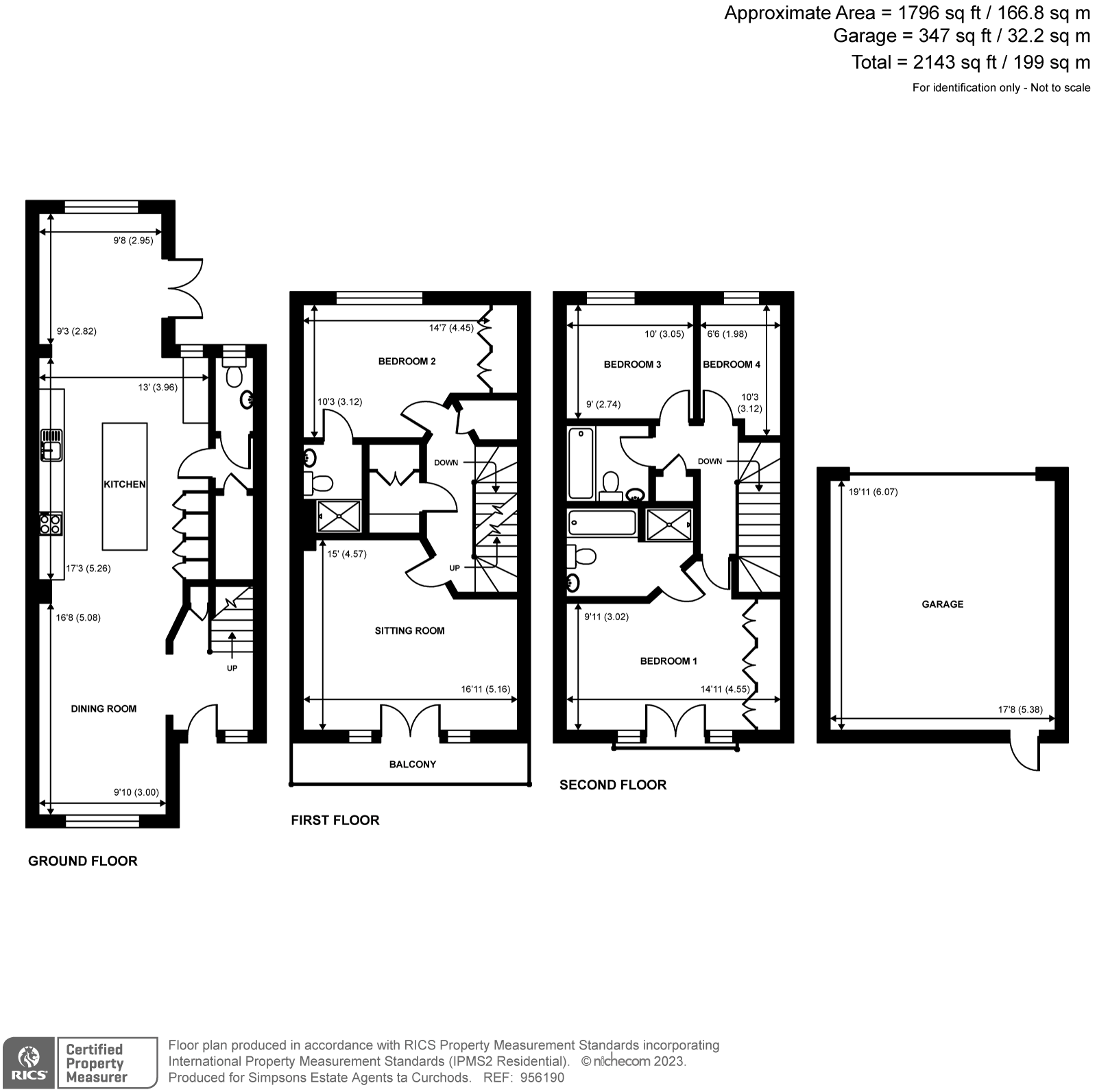
Location
This 57 acre award winning parkland style estate was built around 16 years ago and has matured beautifully since being developed. Open spaces, walkways and areas of woodland feature throughout the estate, small cul-de-sacs of houses of varying styles having been sympathetically planned. The property is situated about two miles to the north of the town centre with local shops and amenities in Queen Elizabeth Park itself, including a Tesco Express and Nuffield gym, and on Worplesdon Road close-by. Guildford town is the historic and vibrant county town of Surrey offering a comprehensive range of shopping, social, recreational and educational facilities. It is also the gateway to some of the most stunning scenery in the south east of England and forms part of the Surrey Hills which is an area of outstanding natural beauty. For commuters, Guildford offers excellent transport links with the A3 and M25 being close-by. Waterloo station can be reached from Guildford in around 33 minutes. Some commuters prefer to travel to neighbouring stations of Woking, Worplesdon and Brookwood all of which offer a fast and frequent service to Waterloo, Woking being 23 minutes.

