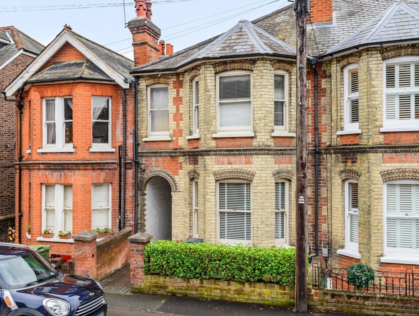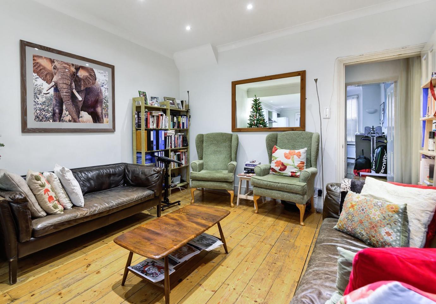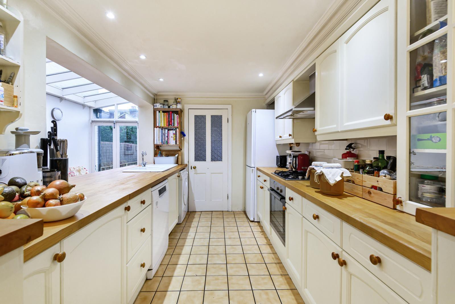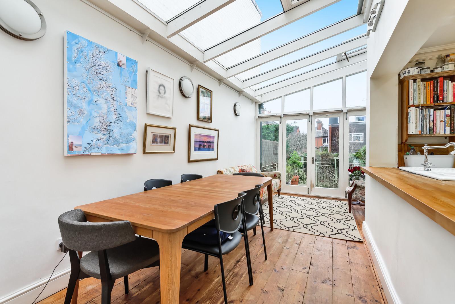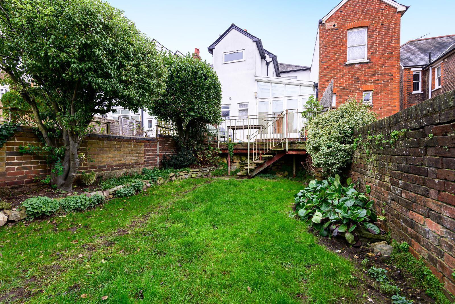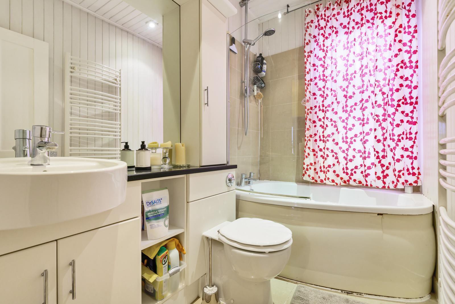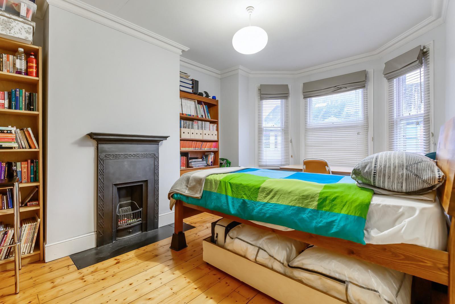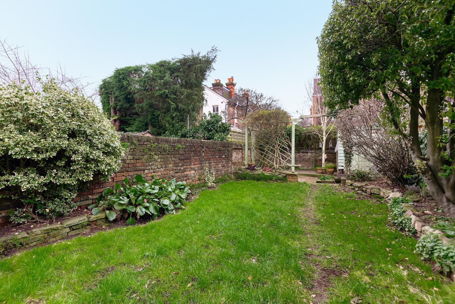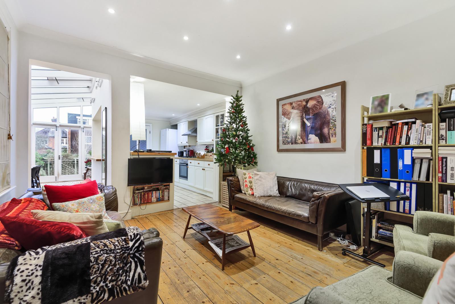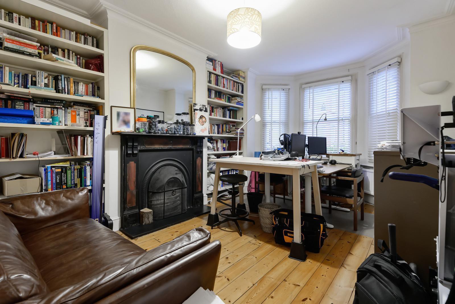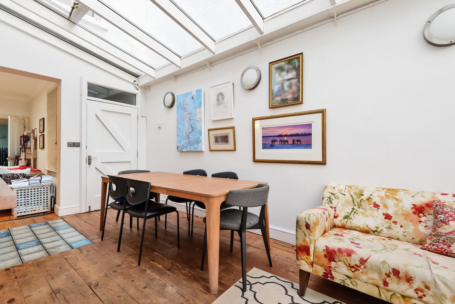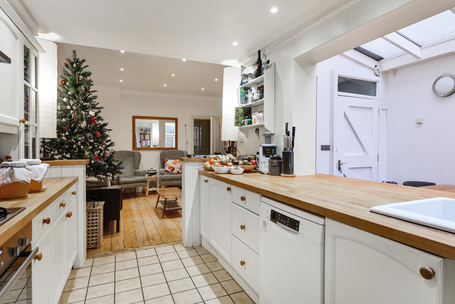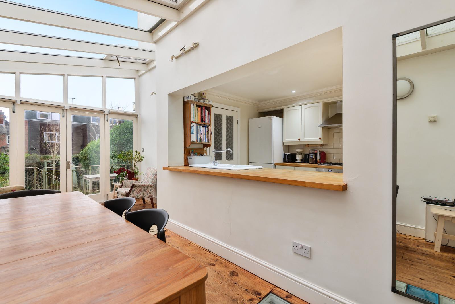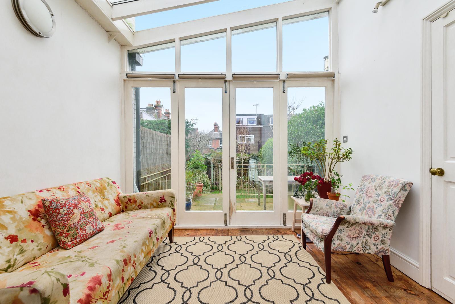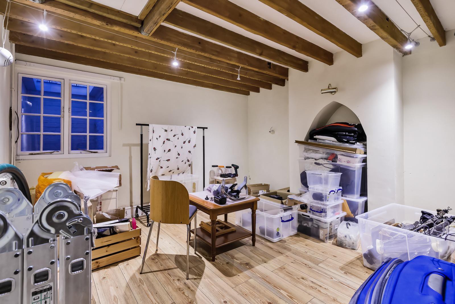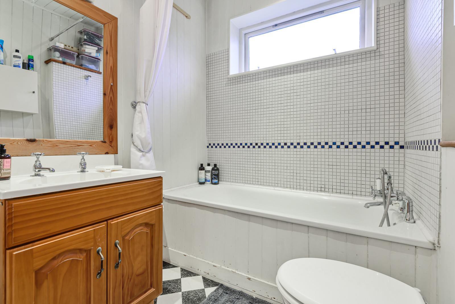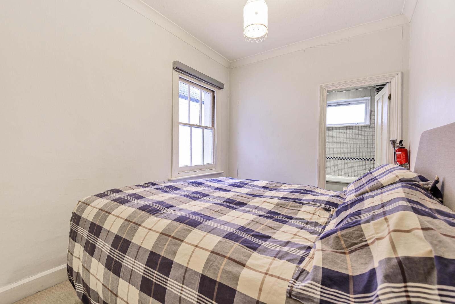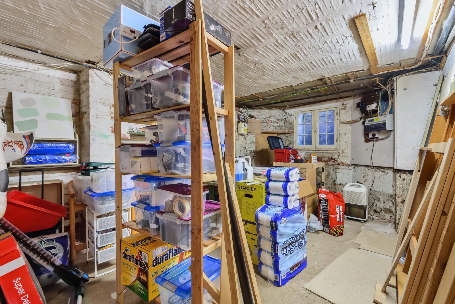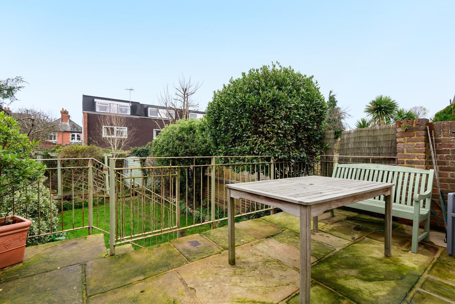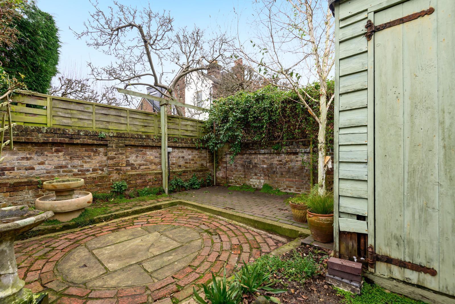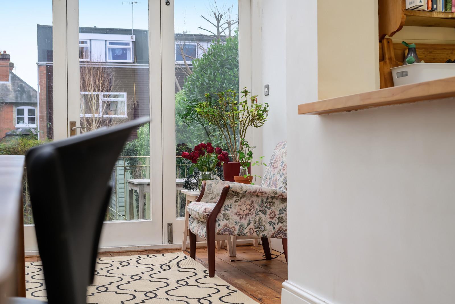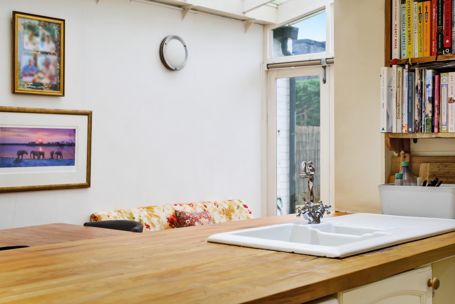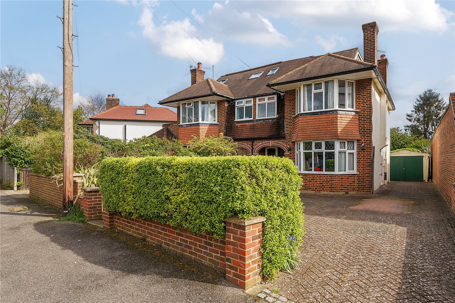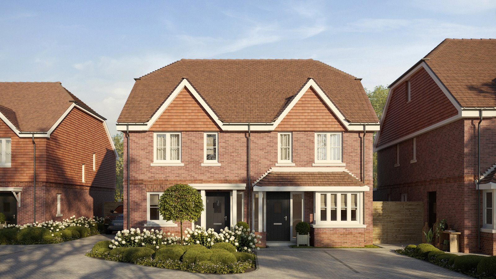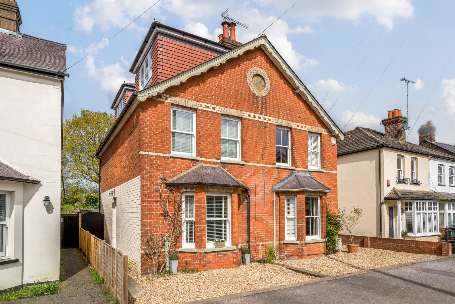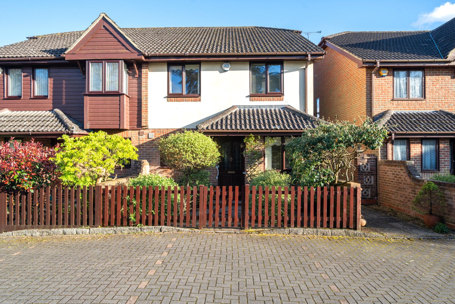Summary
This beautiful bay fronted period home is available with no onward chain and offers spacious accommodation over three floors including a superb extended kitchen/diner. With an extensive basement it offers further potential to improve and enjoys a popular and convent setting in the heart of GU1. EPC: D, Council Tax Band: E
Key Features
- Delightful town garden
- Raised garden terrace
- Period features throughout
- Three bedroom Victorian home
- Extended kitchen/diner
- Large basement
- Four reception rooms
- Two bathrooms (one en-suite)
Full Description
Beautifully blending the delights of the Victorian era and all of the character that goes with it and the conveniences of modern day living this is a wonderful period home in the heart of the town situated in a little cul de sac. The character of the house that is at once evident from the front continues in the same way inside as so many of the features that one would hope to find in a house of this age remain. Solid wood doors, exposed floorboards and open fireplaces are all to be found here and only go to add to that certain feeling of warmth that comes from these lovely town houses. Downstairs there is a very comfortable sitting room on the front with a bay window and a central fireplace while the rooms at the back make a perfect day to day living space with a dining room leading not only into the well fitted kitchen but also into a very useful and well placed family room which in turn leads out onto the terrace and garden. This all works particularly well as a family area leaving the sitting room as a more formal room if preferred. On the lower ground floor a converted room makes a very workable home office or further family room while a further basement room on the front is unconverted and gives the potential for an incoming buyer to make their own plans for this space. Upstairs there are 3 bedrooms, the main one on the front with an adjacent full bathroom while bedroom 3 on the back has its own en suite bathroom leaving bedroom 2 in the middle. All in all the accommodation is well laid out and works extremely well in terms of the needs of family life. At the front of the house there is a small area of enclosed frontage while at the back a raised terrace provides the house with a delightfully sunny setting ideal for outside dining during the summer months. This leads down to the remainder of the garden that is principally laid to lawn and which provides the house with an attractive outside space that takes advantage of its Westerly aspect.
Floor Plan
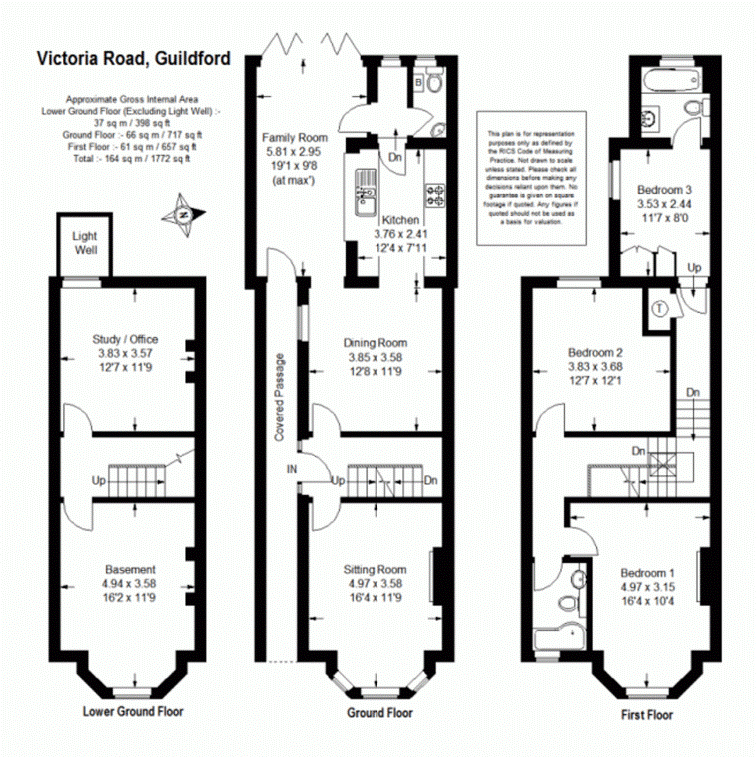
Location
From our office go to the London Road lights and tun right onto York road taking the second right into Victoria Road.
Victoria Road is a quiet and highly regarded road which is within easy reach of Guildford's beautiful and historic town centre and everything that goes with it. Here you will find a seemingly endless range of restaurants that cater for almost every conceivable taste as well as an array of bars and cafes ranging from the traditional to the contemporary. Guildford also has an extensive array of shops, both in its more modern upper High Street and it's beautiful historic lower High Street and has a wide range of entertainment options that include the renowned Yvonne Arnaud theatre, the multi screen cinema and the superb G Live venue. For those times when you yearn for the open spaces of the countryside a short drive will take you deep into the heart of the Surrey hills where a string of English villages can be found nestled in amongst the hills along with miles and miles of walking and cycling opportunities. For those people who require a commute Guildford's mainline station is also close at hand as indeed is the A3 and thereby the M25 motorway making this an ideal location for both town and country.

