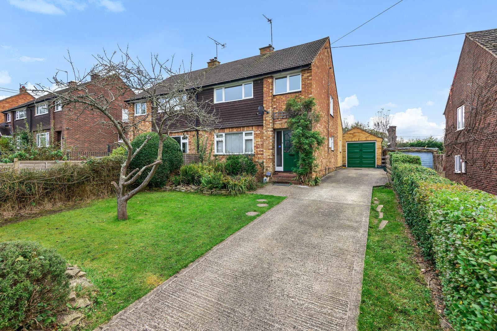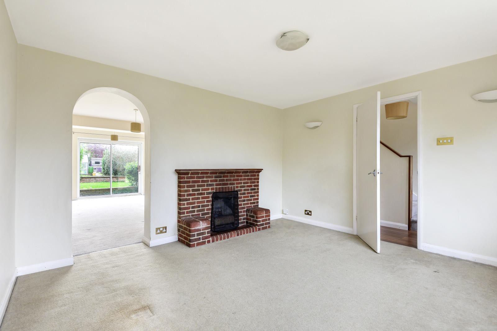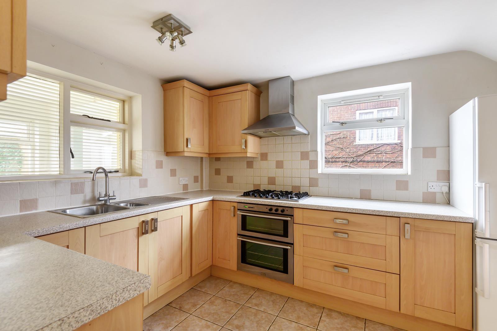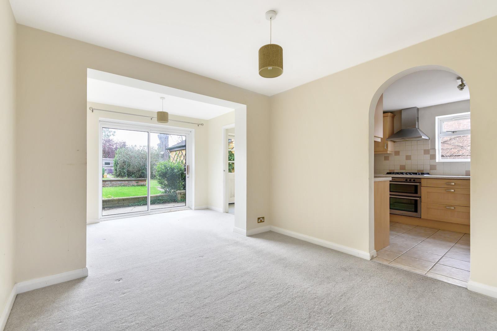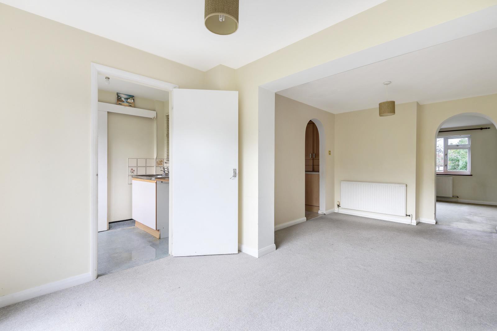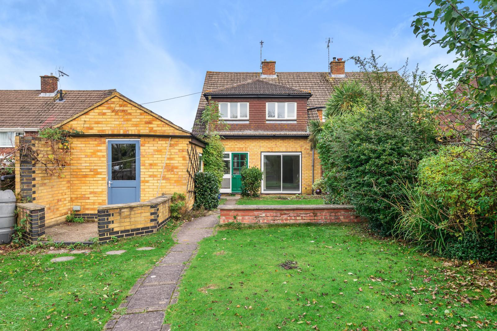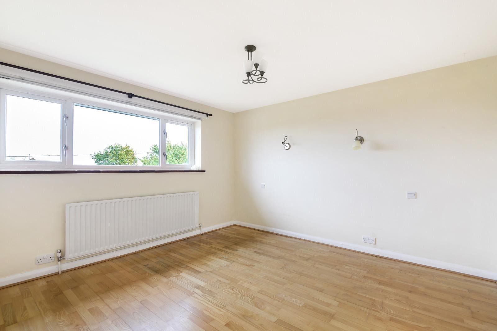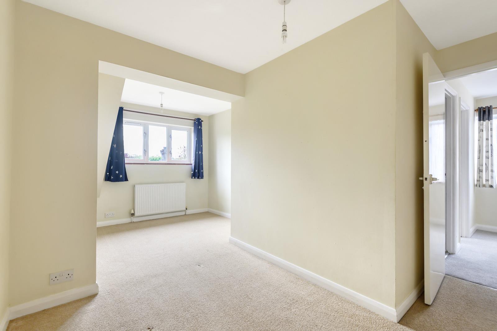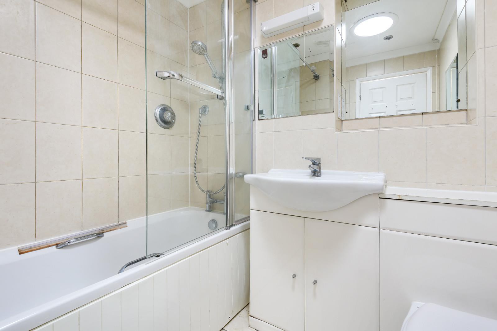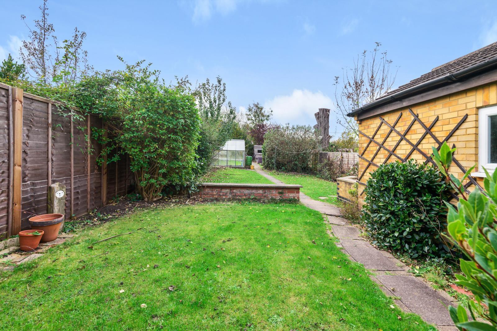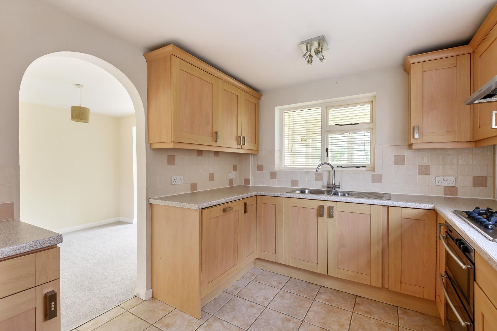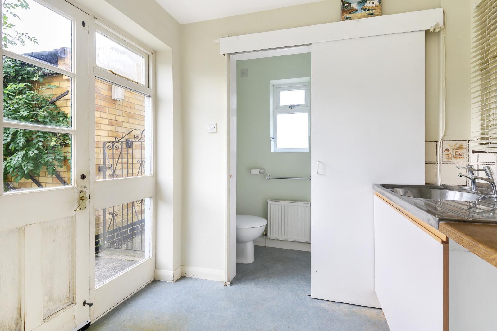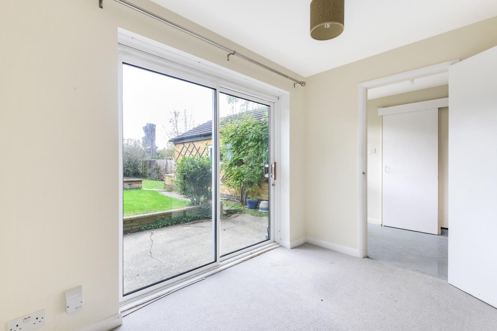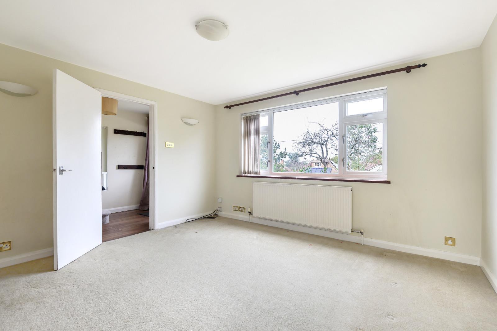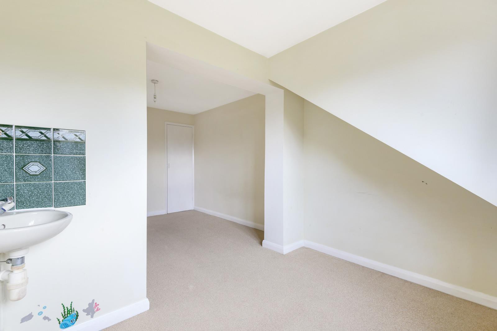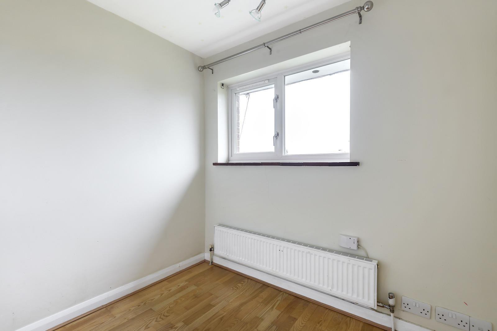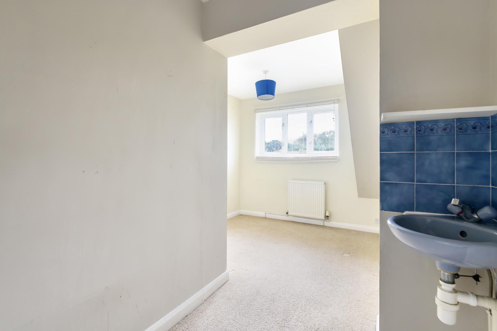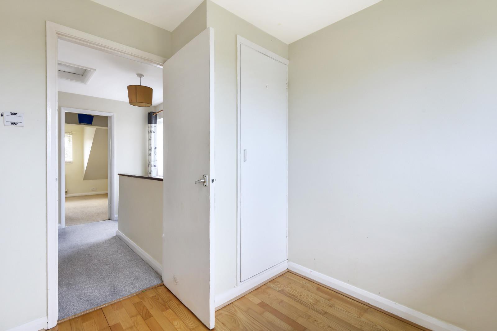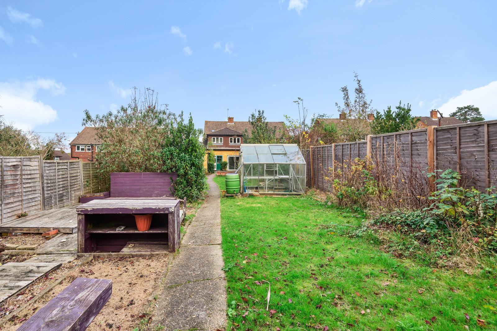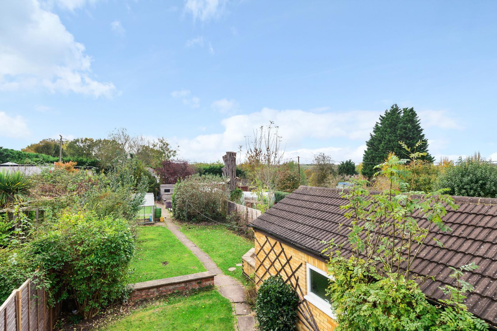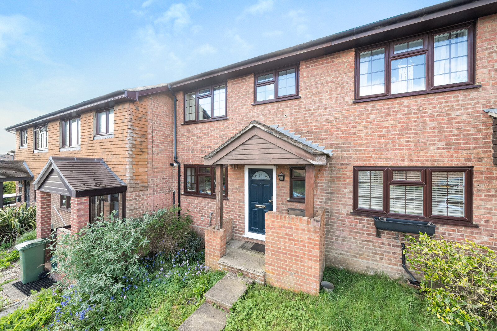Summary
Occupying a slightly elevated setting within a super south west facing garden this semi-detached modern home has been extended on the ground and first floor to the rear and as a result offers fluid and flexible family accommodation, with the prospect of further improvement to the new owners designs and needs. The property is located in rural Normandy and is available with early vacant possession. EPC: D, Council Tax Band: E
Key Features
- Extended semi-detached home enjoying a semi-rural setting within the village of Normandy
- Sitting room with fireplace
- Dining room with rear extension and patio doors to south west facing garden
- Fitted kitchen with integrated oven, hob and extractor
- Utility room and cloakroom
- Four bedrooms and family bathroom
- Driveway with parking and access to detached single garage (which can be used as an office)
- Superb family sized rear garden, no chain
Full Description
Floor Plan
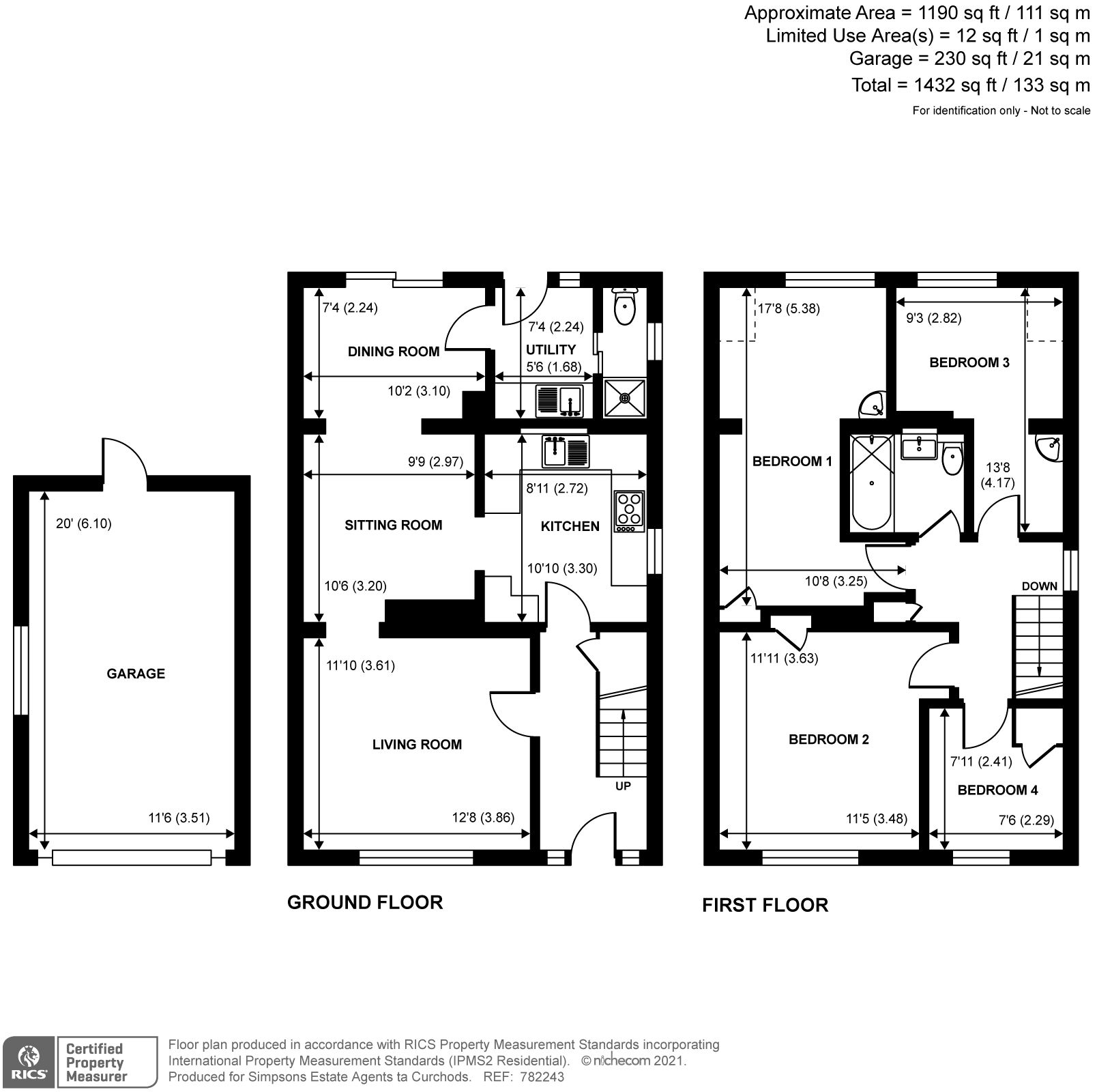
Location
Sundown sits on the crest of a hill in semi-rural Normandy at the foot of the Hog's Back ridge. This area is within the parish of Normandy and benefits from a vibrant community with local facilities including schools, sports club, local surgery and a farm shop. Local stations at Ash and Wanborough are available. Much of the local area is within a conservation area or is within the greenbelt and there are great local hacks and equestrian facilities. Guildford town centre (6 miles) is the historic and vibrant county town of Surrey, offering a comprehensive range of shopping, social, recreational and educational facilities. There are excellent transport links, with the A3 Hogs Back linking Guildford and Farnham, the A3 joining the M25 just 6 miles away accessing central London and International airports, whilst the mainline railway station provides a commuter service to London Waterloo in approx 38 minutes.

