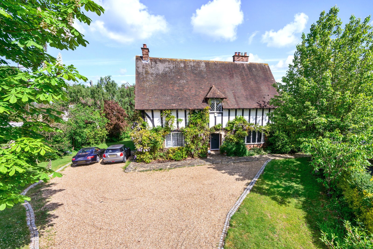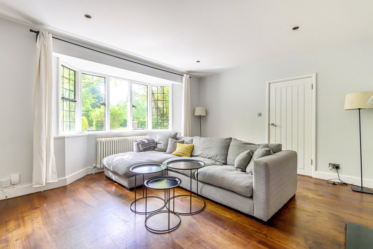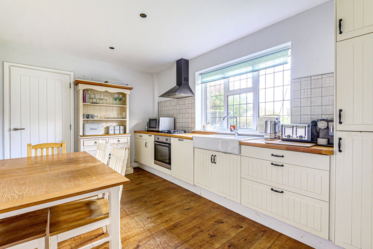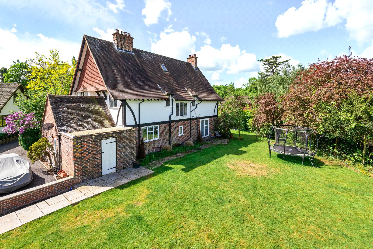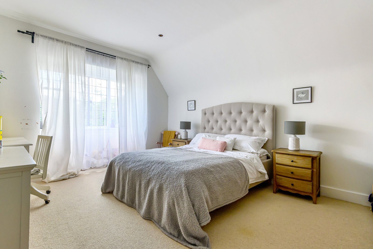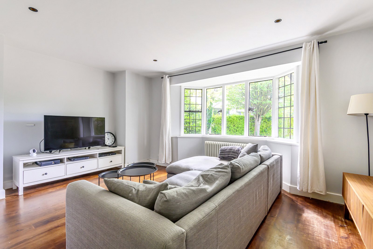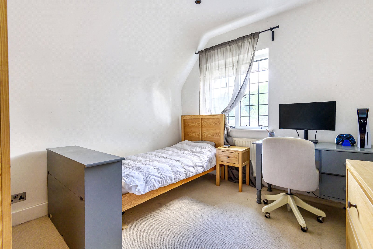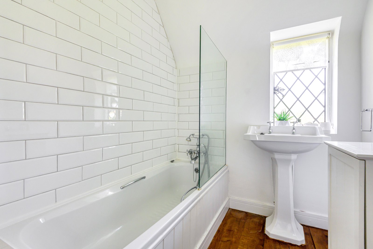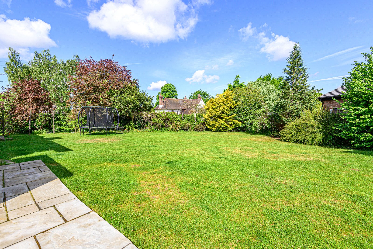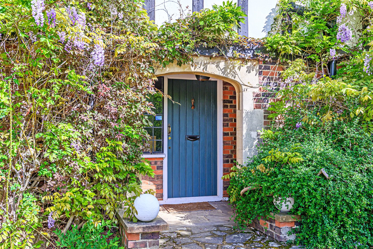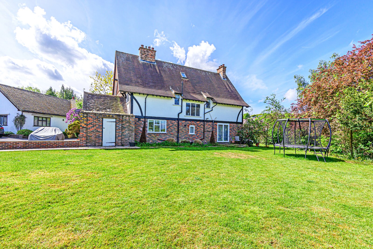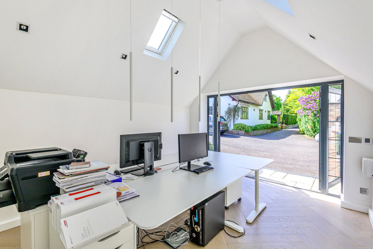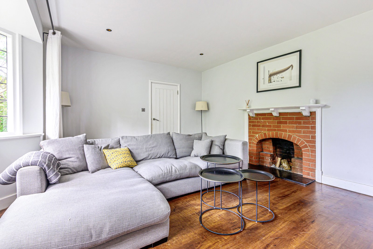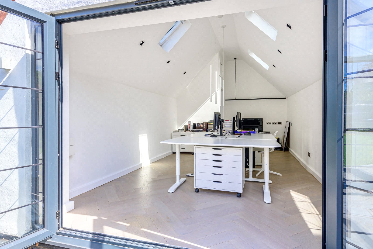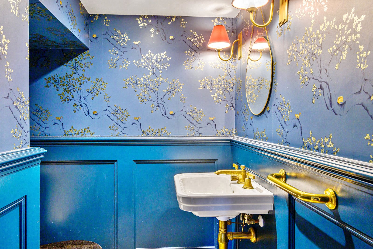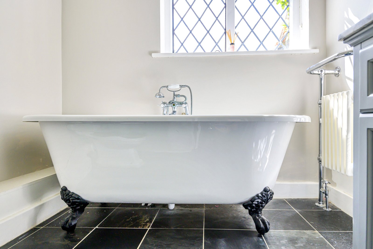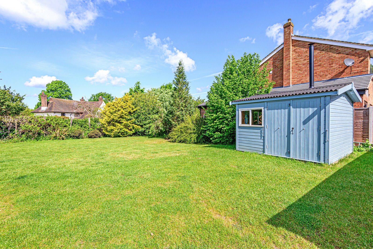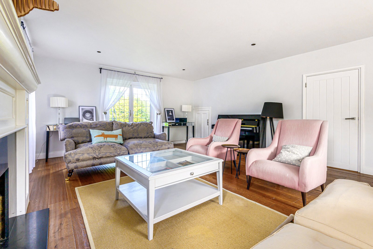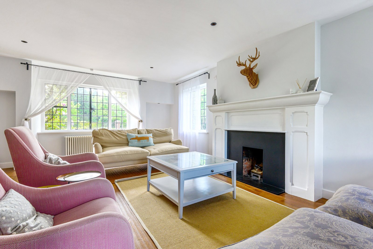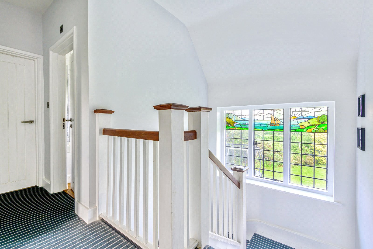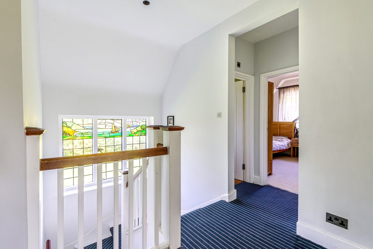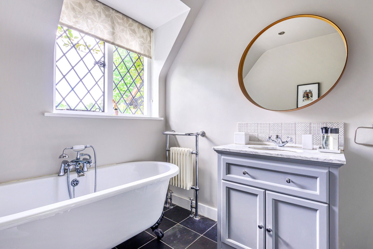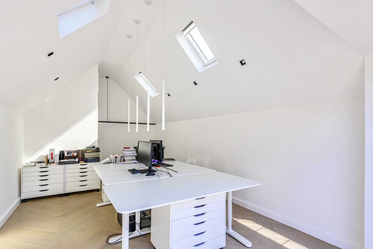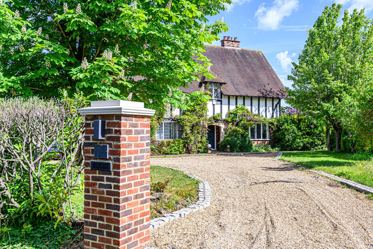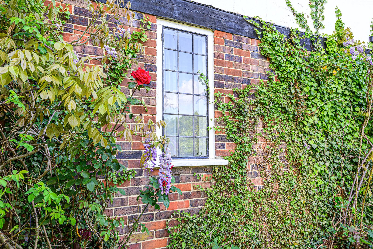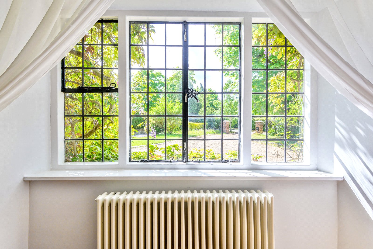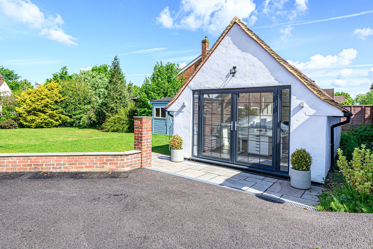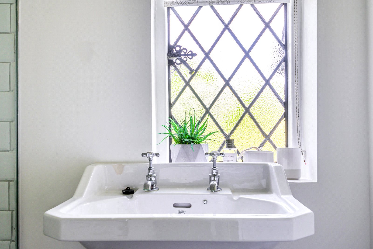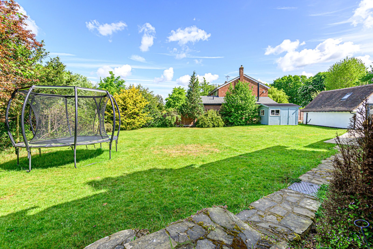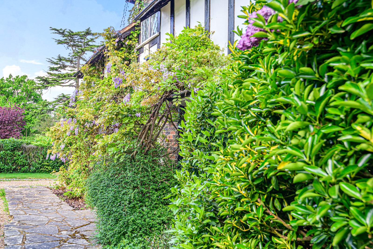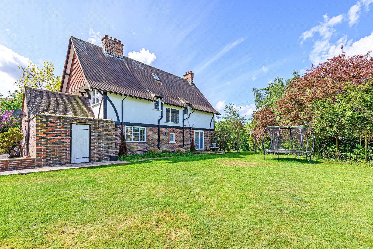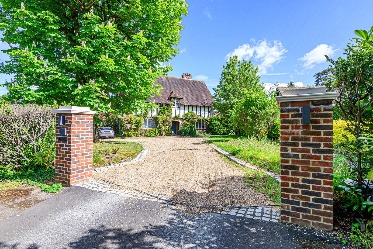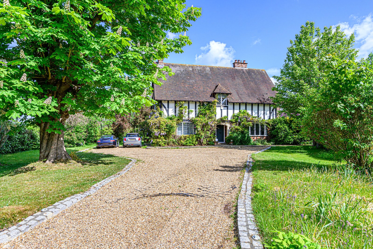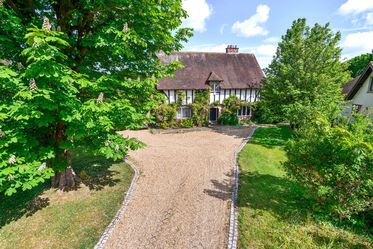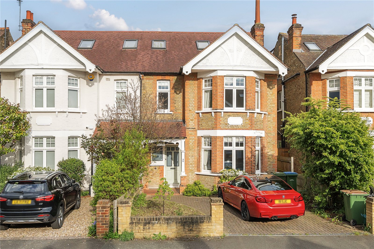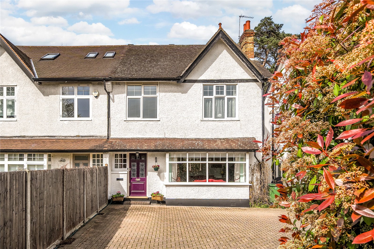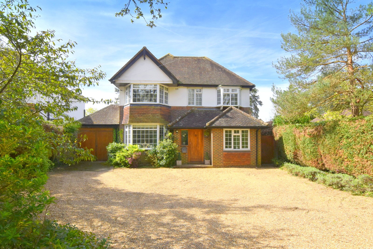Summary
An impressive four bedroom detached character home with further potential for extension, situated on a corner plot in the heart of one of the most prestigious estates in Guildford. EPC: E
Key Features
- 1917 Period detached home in excellent decorative order
- 4 Bedrooms
- 2 Reception rooms
- Kitchen/breakfast room
- Many character features still retain
- Wonderful private garden
- Outbuilding which is currently used as an office
- Garage plus ample parking
Full Description
A very pretty family home located on a very popular private road in Guildford, with great potential to make some building improvements.
Over 2250 sq ft of Living space
4 Bedrooms
2 bathrooms
Separate home office/gym with bathroom.
Great potential to extend (STPP)
Ample parking
Situated in the heard of Abbottswood, number 22 was built circa 1917 and enjoys a corner location on this quiet road.
Built in the traditional style of the era, the house has an attractive porched front door leading into the central hall way and Broad staircase and cloakroom. The property is lovely and bright with high ceilings and wood floors throughout the ground floor.
The reception rooms are very well proportioned with triple aspect sitting room running front to back with a central open fireplace and French doors leading onto the garden while the dining room enjoys a bay window to the front of the property. There is a large utility area with a number of storage cupboards heat could be utilised more efficiently to create more usable space.
Upstairs there is a lovely large window on the stairs overlooking the rear garden throwing plenty of light onto the central landing which leading to the 4 ample bedrooms and 2 bathrooms. The loft, with its high pitch roof is accessed via the hatch on the landing and is a very considerable size and also has a small window for natural light.
The pitched roof garage was recently converted into a modern office suite with a vaulted ceiling and separate W.C. however, it is flexible accommodation and could also be used as a gym/yoga studio or another bedroom.
While the house is in good overall order there is plenty of scope to change and enhance the layout, extend outwards and into the loft subject to the relevant and applicable planning permission.
The garden is relatively maintenance free with the garden laid to lawn, established shrubs and trees including a beautiful Horse Chestnut Tree at the front of the house and a garden shed at the rear. The current owners converted some of the front garden into shingle drive to provide ample parking at the front of the house.
Abbotswood Close is a highly regarded location off a sought after private road within easy reach of favoured outstanding private and state schools and Guildford's beautiful and historic town centre with its wonderful cobbled High Street and its delightful character buildings. Here there is a truly vast array of bars, cafes and restaurants that seem to cater for almost every conceivable taste, shops that do the same and entertainment options that include the Yvonne Arnaud theatre, the multi screen cinema and the superb G Live music and events venue. Both of Guildford's rail stations are within easy reach of the house and for those people who want to commute by road, the A3 and the M25 are both close at hand. Guildford as a whole is also surrounded by some of the area's most beautiful countryside and a short drive will take you out into the heart of the Surrey Hills and countryside that has been designated as an area of outstanding natural beauty. In short, this is a superbly situated house for both the bright lights and the busy streets of the town and the green open spaces that surround it.
Floor Plan
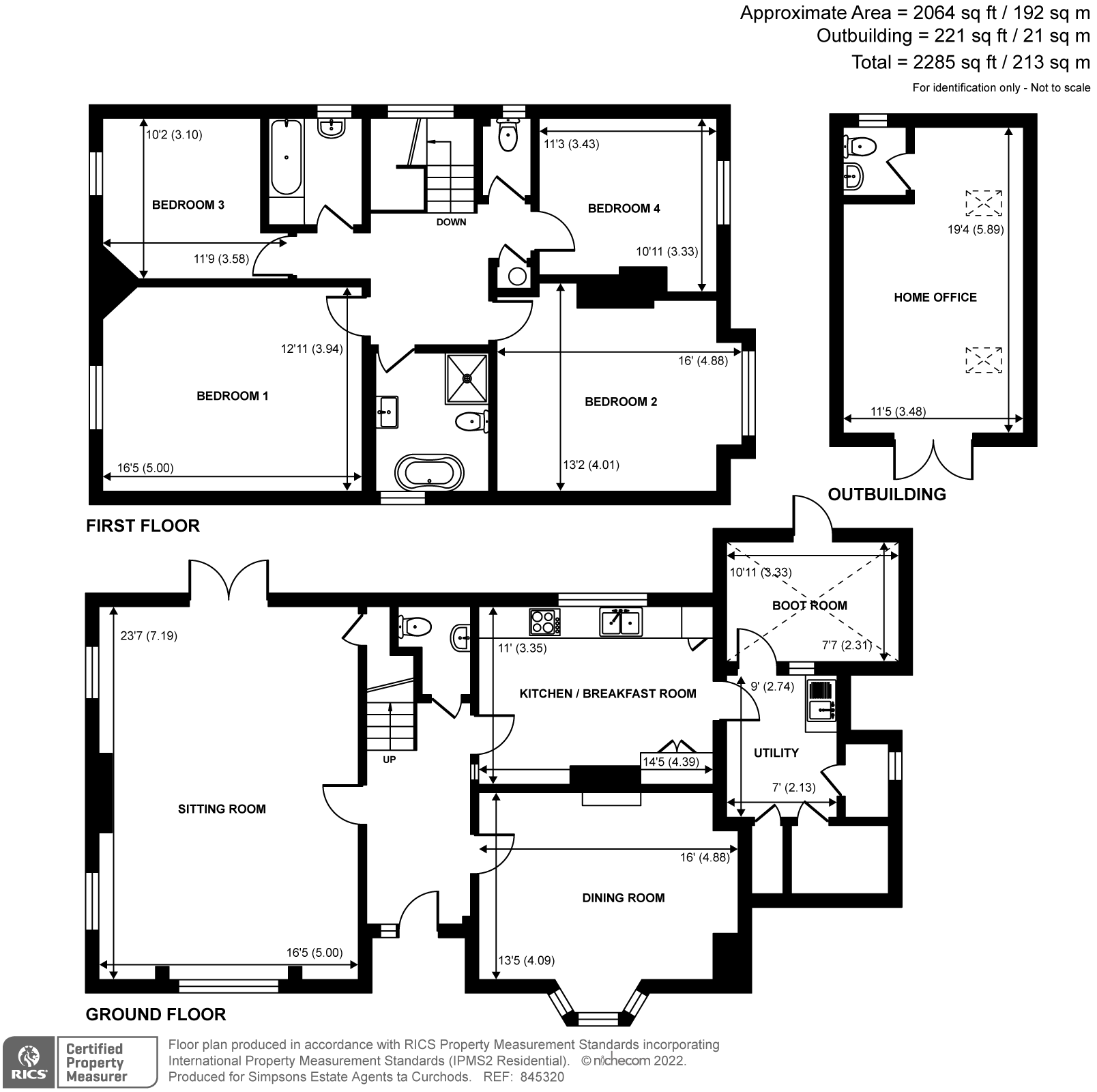
Location
Abbotswood Close is a highly regarded location off a sought after private road within easy reach of favoured outstanding private and state schools and Guildford's beautiful and historic town centre with its wonderful cobbled High Street and its delightful character buildings. Here there is a truly vast array of bars, cafes and restaurants that seem to cater for almost every conceivable taste, shops that do the same and entertainment options that include the Yvonne Arnaud theatre, the multi screen cinema and the superb G Live music and events venue. Both of Guildford's rail stations are within easy reach of the house and for those people who want to commute by road, the A3 and the M25 are both close at hand. Guildford as a whole is also surrounded by some of the area's most beautiful countryside and a short drive will take you out into the heart of the Surrey Hills and countryside that has been designated as an area of outstanding natural beauty. In short, this is a superbly situated house for both the bright lights and the busy streets of the town and the green open spaces that surround it.

