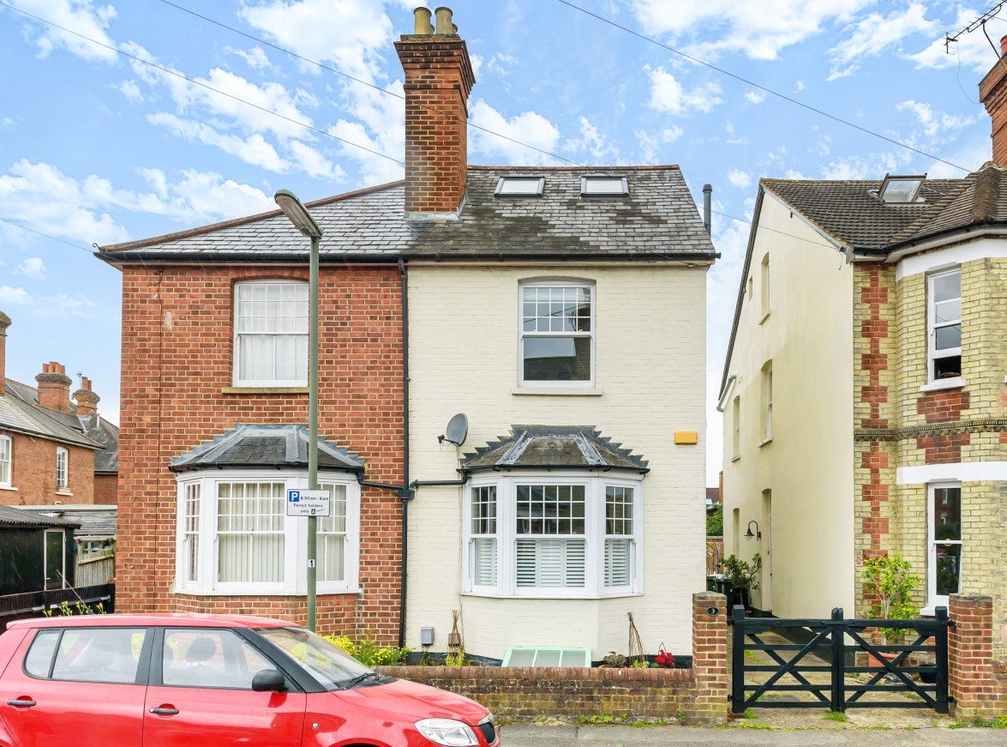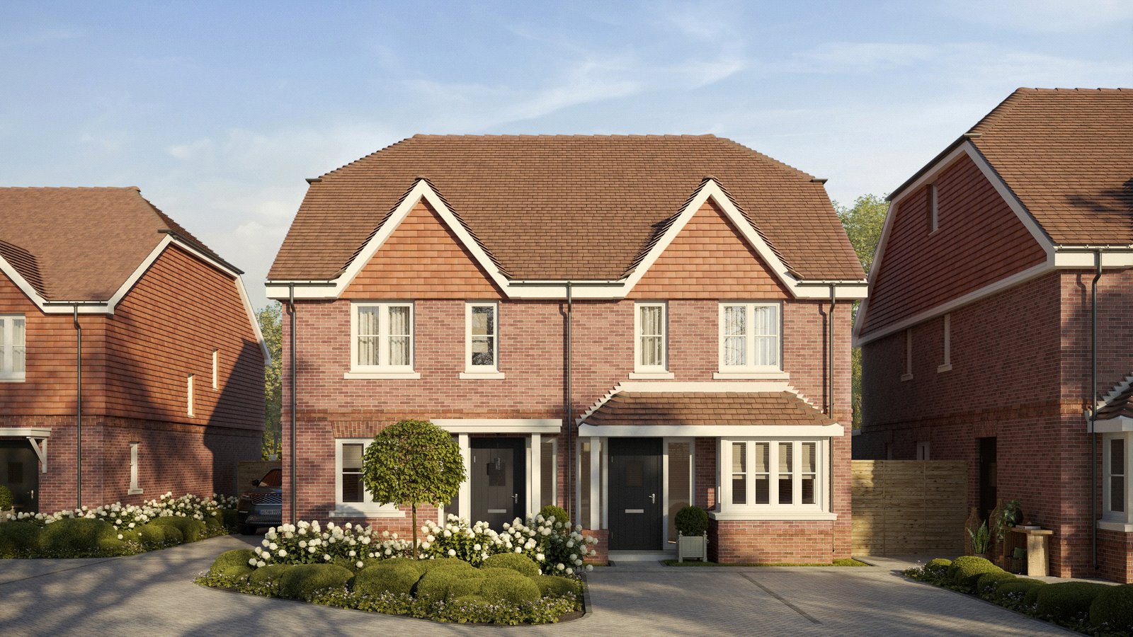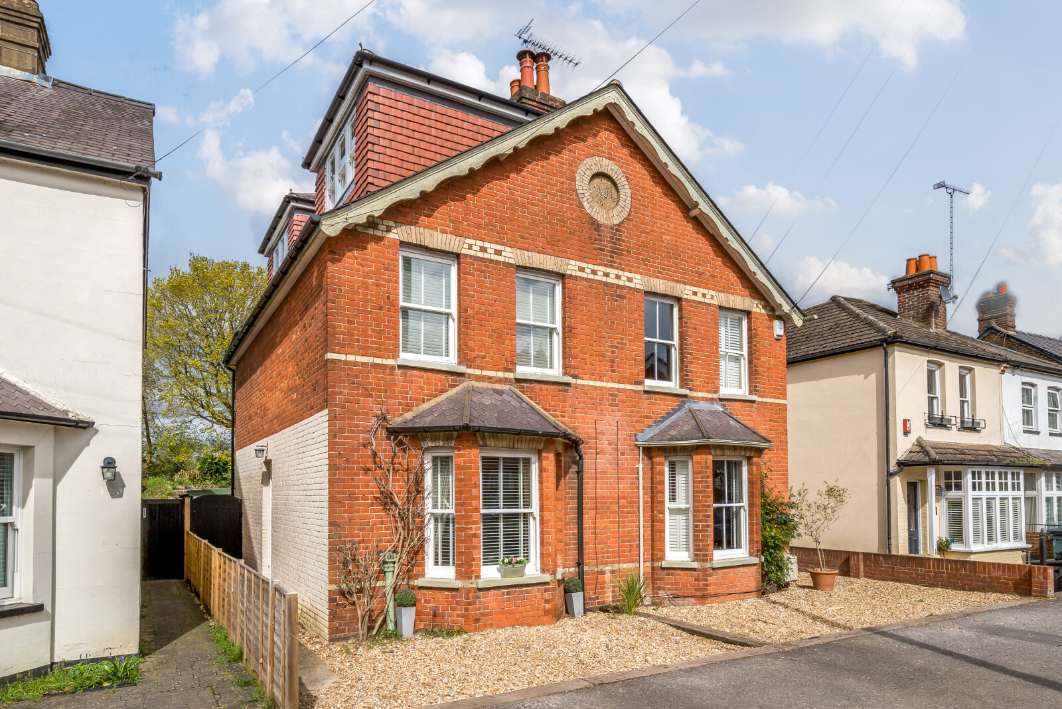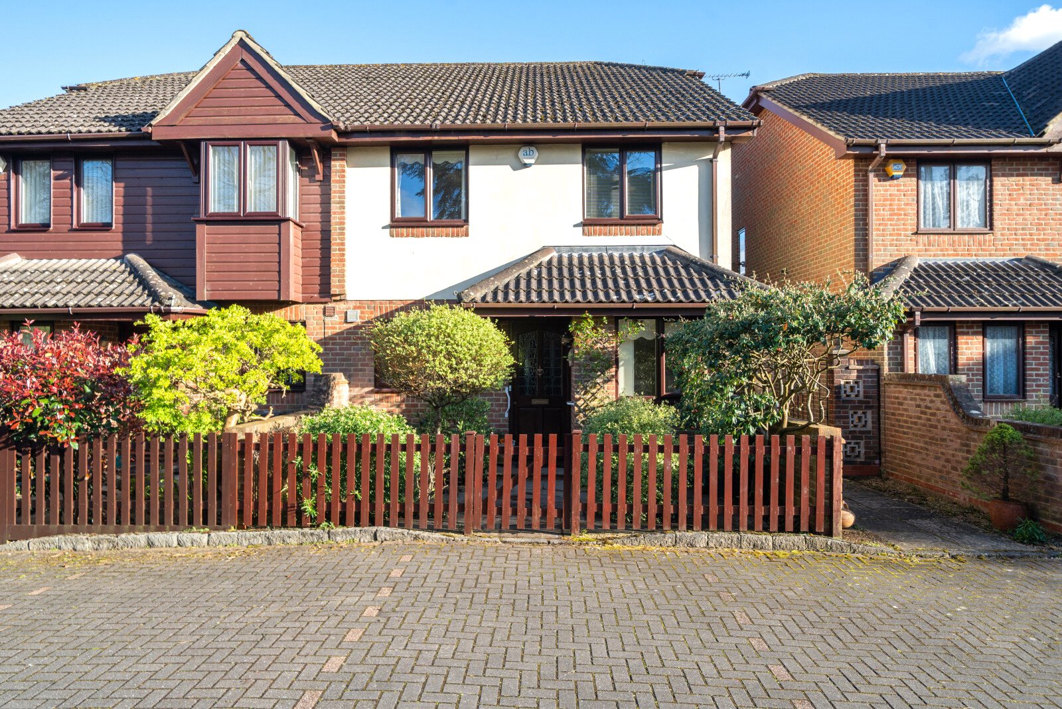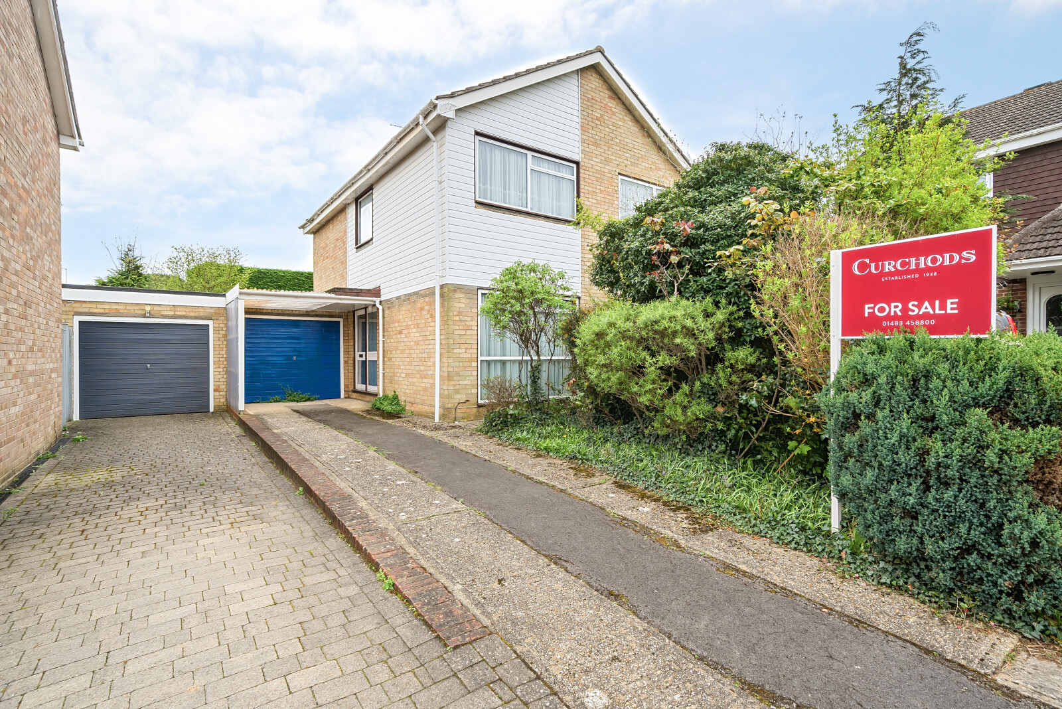Summary
A spacious and extremely attractive Victorian semi-detached home arranged over four floors (1854 sq ft). This excellent family home offers versatile and high quality accommodation throughout, whilst also enjoying a private enclosed rear garden and fabulous position within the heart of Guildford town centre close to both mainline train station and historic cobbled High Street. EPC: D, Council Tax Band: E
Key Features
- Sitting room with attractive bay fronted window
- Impressive open plan kitchen/dining room
- Master bedroom with dressing room and en-suite
- Loft conversion creating further bedroom with far reaching views and en-suite
- Cinema room located in the basement
- Office/bedroom 4
- Enclosed rear garden
- Permit parking
Full Description
Floor Plan

Location
Foxenden Road is a quiet residential road in the heart of GU1 which is within easy reach of Guildford's beautiful and historic town centre. There are a number of great schools close by across all age groups. As the county town, Guildford has a vibrant high street offering a wide range of shops, bars and restaurants along with excellent recreational facilities including the renowned Yvonne Arnaud Theatre, the multi-screen cinema, the superb G Live venue and the Surrey Sports Park. The Surrey Hills and surrounding villages as well as The Wey are accessible offering miles of walking and cycling opportunities. For those people who require a commute Guildford's mainline station is also close at hand, even closer is London Road railway station both providing a service into London Waterloo whilst the A3 is nearby for London and major airports via the M25.

