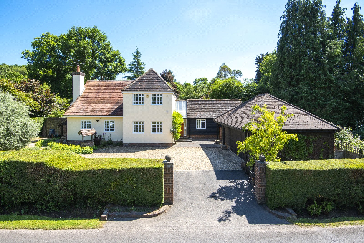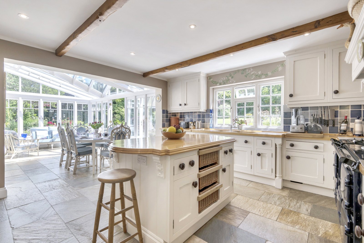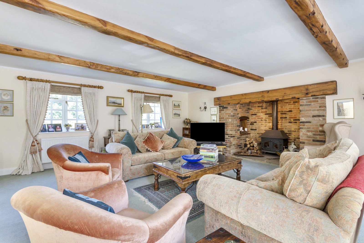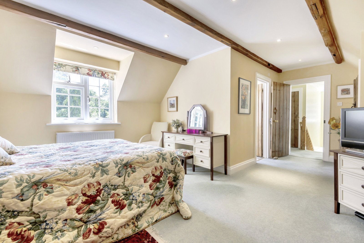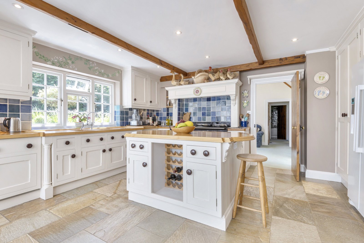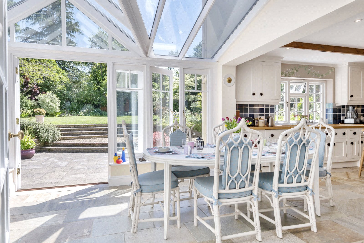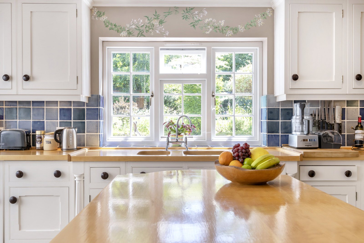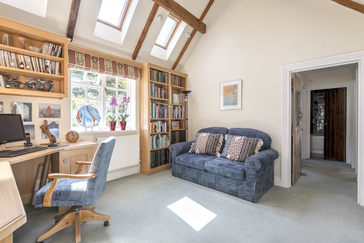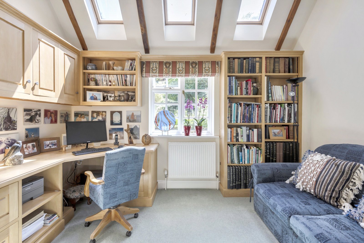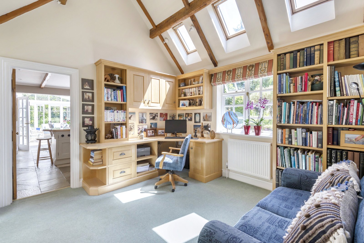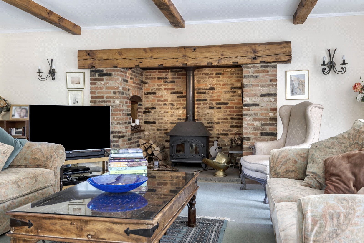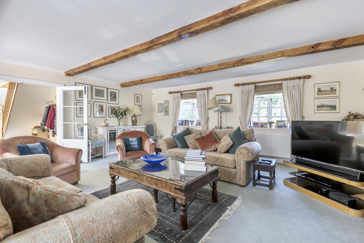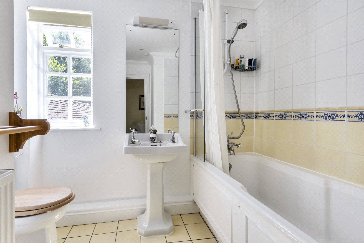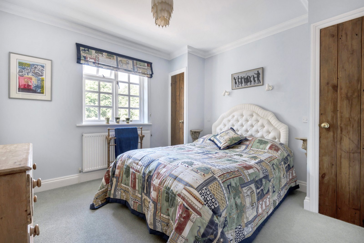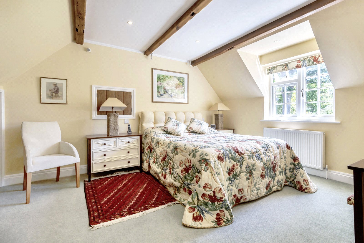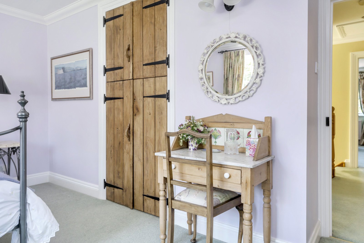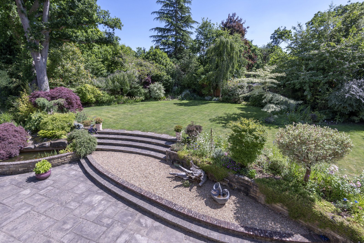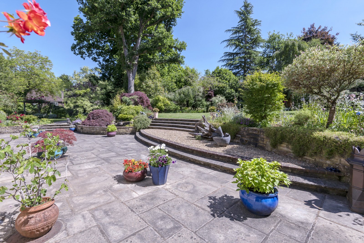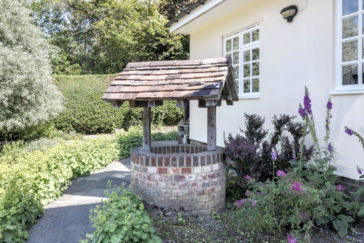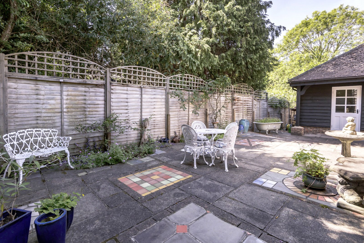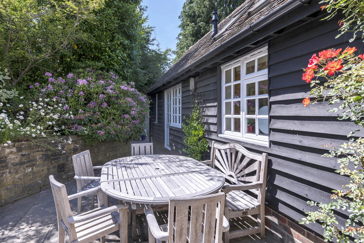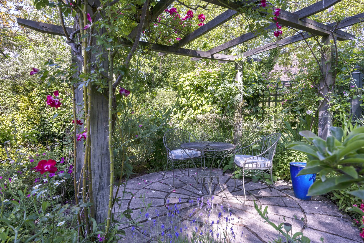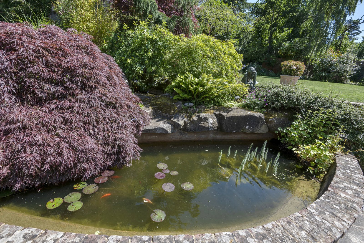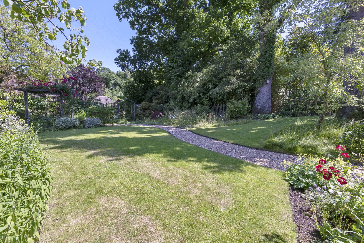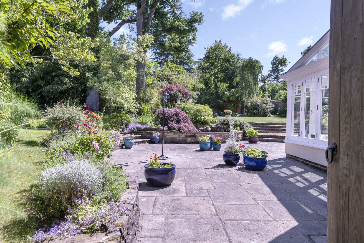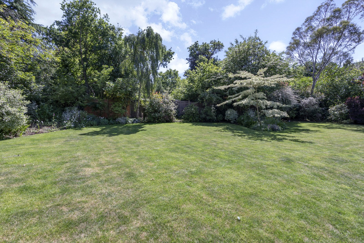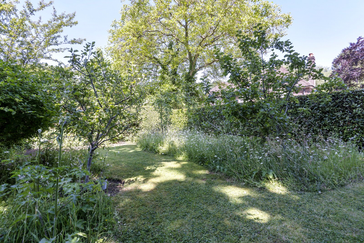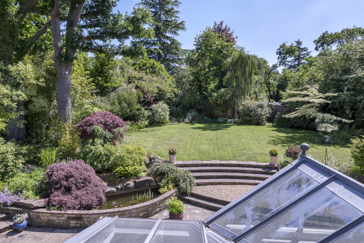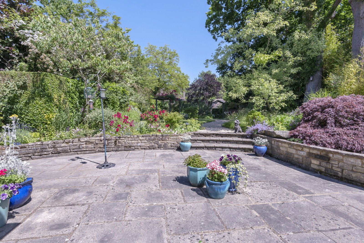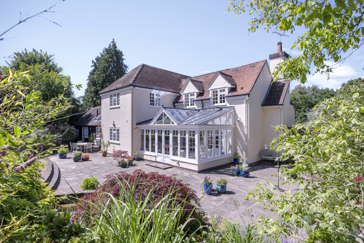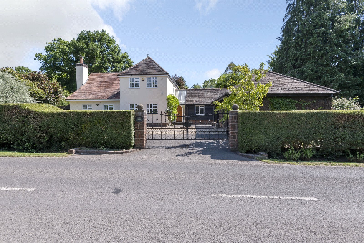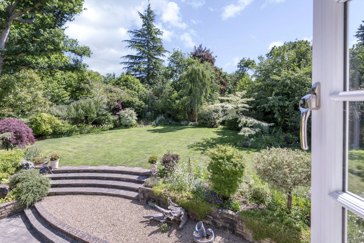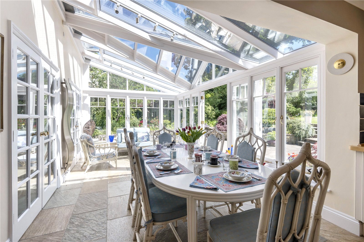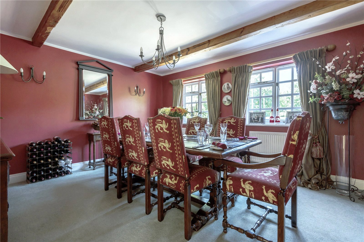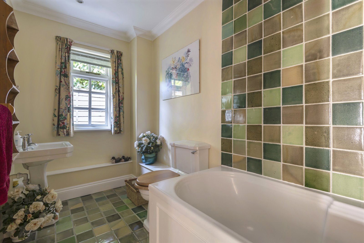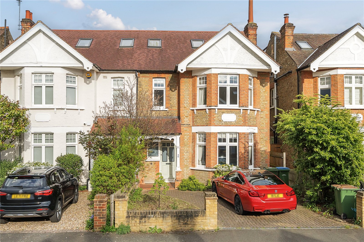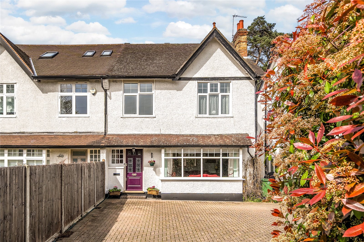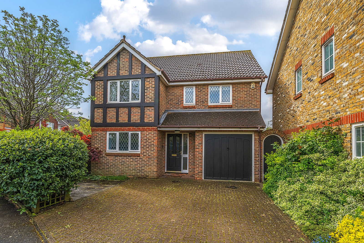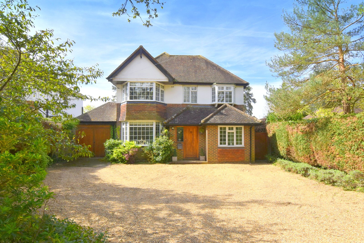Summary
Vine Cottage is an exceptional detached home, offering superb family and entertaining space over two floors. The hub of this home is a splendid open plan kitchen and garden room, providing a generous space which joins seamlessly to the patio and garden. The upstairs briefly comprises of three double bedrooms, one of which benefits from an en-suite, and a family bathroom. With two further reception rooms, garage, study and annexe, there is much to admire and an early viewing is highly recommended. EPC: C Council Tax Band: G
Key Features
- Detached Home
- 4/5 bedrooms
- 3 bathrooms
- Double Garage
- Dedicated study space
- Generous garden
- Flexible entertaining and living space
- Annexe
Full Description
Vine Cottage is coming to the market for the first time since being built 24 years ago.
Attractive iron gates open onto a large shingle driveway with the detached garage offering various lighting and power points. There is a separate studio room adjacent to the garage which offers great flexibility for a variety of uses.
This is a wonderful home and has been enjoyed as such. The antique gothic-style panel front door leads directly into a hallway with vaulted glass to ensure maximum natural light. The entrance hall features quartz slate flooring which seamlessly flows into the heart of this home, a stunning open plan kitchen and living space which is bright, spacious and the epicentre of the fabulous property.
The kitchen features a four door Aga with an electric ceramic hob and centre-piece island which also doubles up as a breakfast bar. French doors leading from this area flow effortlessly onto the patio which enjoys a southerly aspect and mature outlook.
The living room features an inglenook fireplace complete with a log burning stove. The wooden beams in this room were reclaimed from a local tannery in Gomshall and beautifully compliment the room. A large dining room leads off the hallway and is perfect for hosting dinner parties and special occasions.
The entrance hall connects a dedicated study with built-in storage and desk facilities. This room boasts a fabulous vaulted ceiling complete with Velux windows which makes this an ideal room for home working.
On the ground floor there are two further double bedrooms alongside a bathroom and utility area, which could easily be adapted as a separate annexe with external access. The master bedroom is a particularly impressive room with plenty of built-in storage space, en-suite shower room with Fired Earth tiles which can also be found in the downstairs bathroom and utility room.
Vine Cottage enjoys a glorious and exceptionally manicured south facing rear garden with a host of different plants, shrubs and small trees. The open plan kitchen/dining room opens to a large patio area with access to the lawn. A pergola with climbing roses features towards the east of the grounds, whilst a separate terrace with Mediterranean-style floor tiles can be found to the west.
Floor Plan
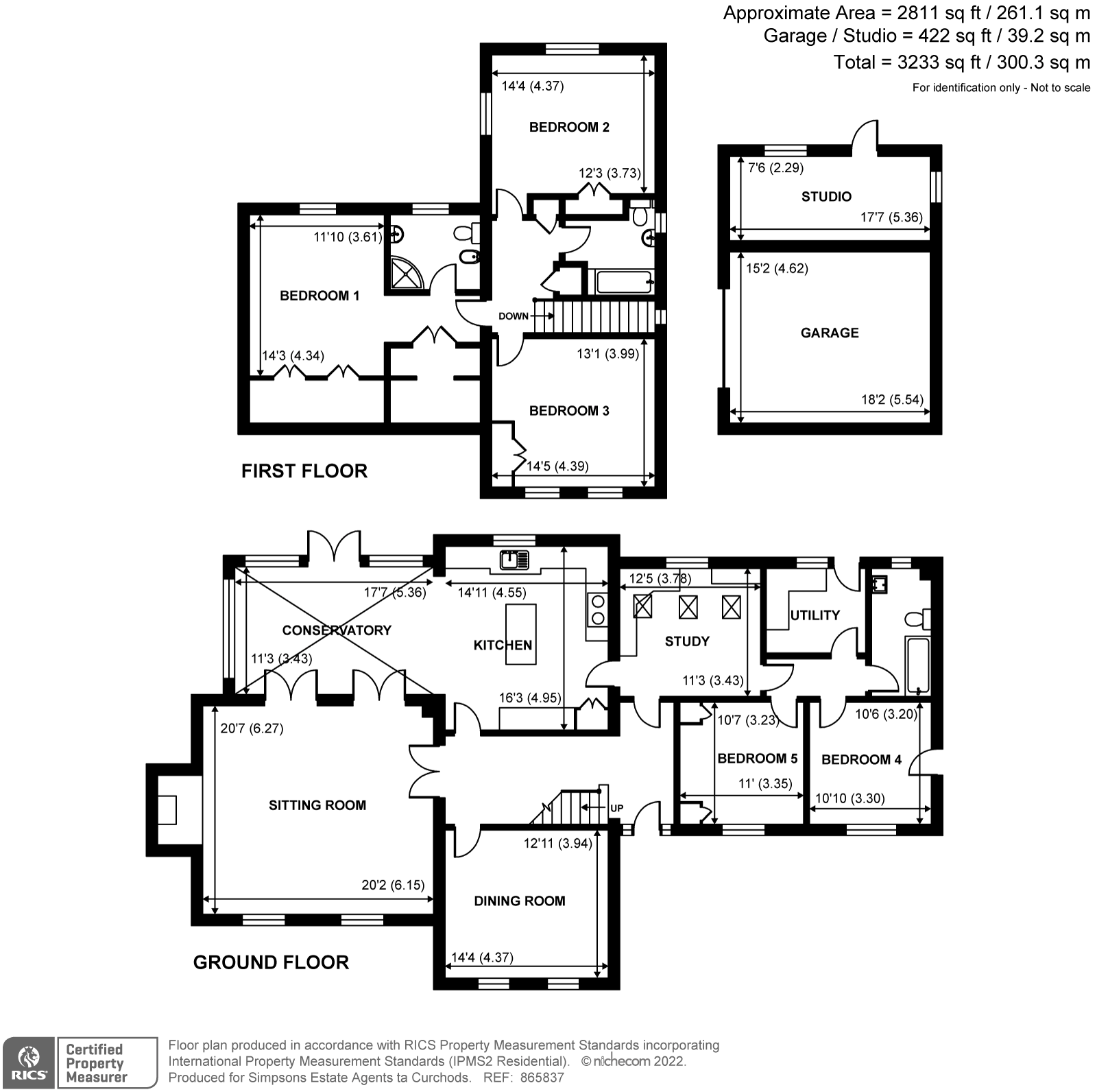
Location
Wood Street Village is a delightful semi-sylvan setting with its own green surrounded by beautiful countryside walks and is just 3 miles west of Guildford. Local amenities include a small Londis store with internal Post Office, a couple of pubs, a church and Wood Street Infant School. There are a number of old houses in the village; some of the nearby farmhouses date from the 15th century. Wood Street Infant School opened in 1878 and the Victorian part still stands and the village green features the only surviving maypole in Surrey! Nearby Guildford town centre is the historic and vibrant county town of Surrey, offering a comprehensive range of shopping, social, recreational and educational facilities and there are a number of highly regarded schools in the surrounding area. There are excellent transport links, with the A3 linking to the M25 just 6 miles away accessing central London and International airports with Guildford mainline railway station providing a commuter service to London Waterloo in just 38 minutes.

