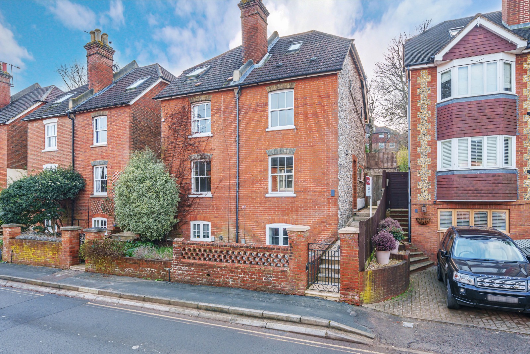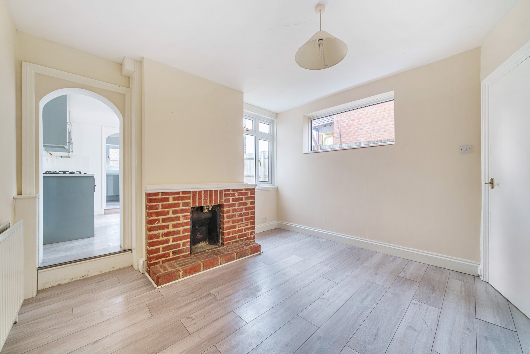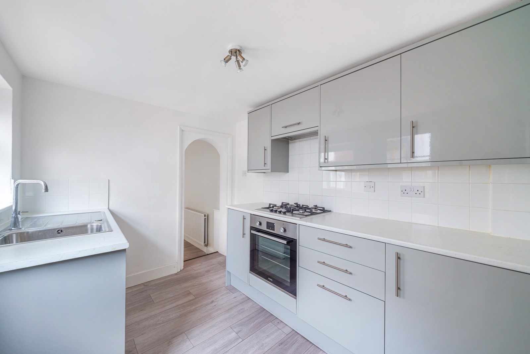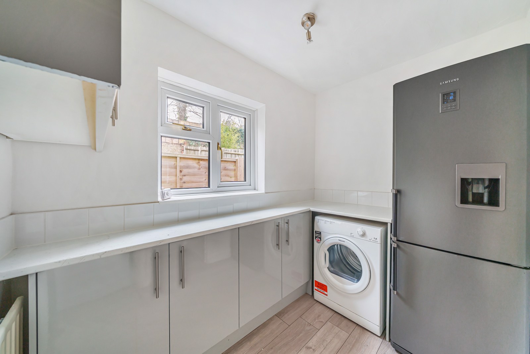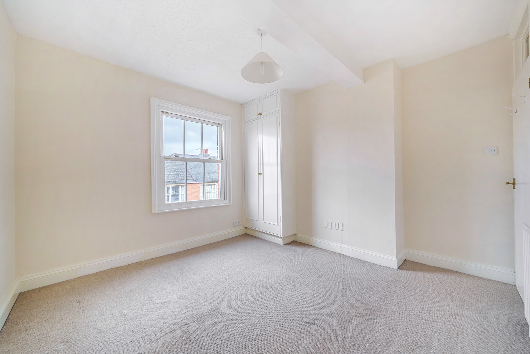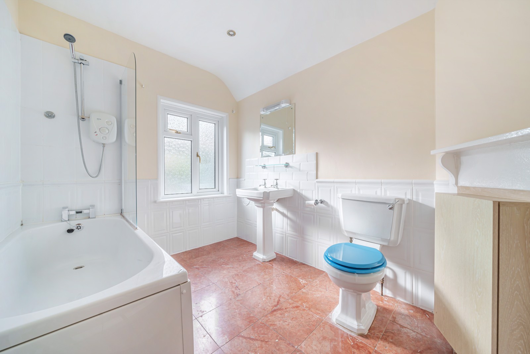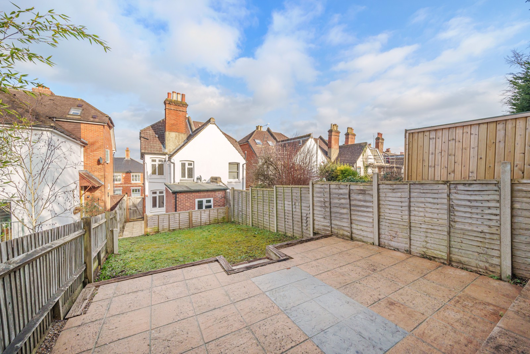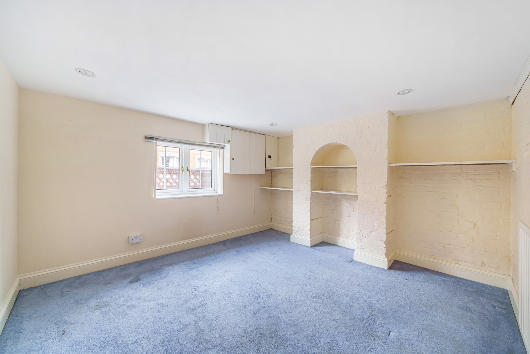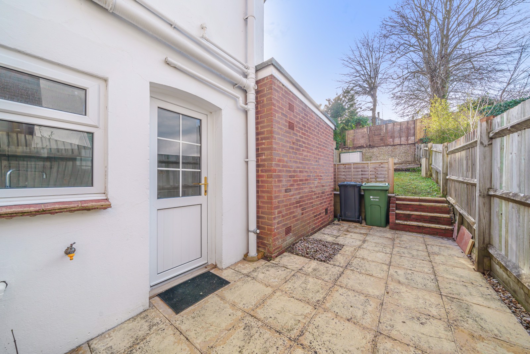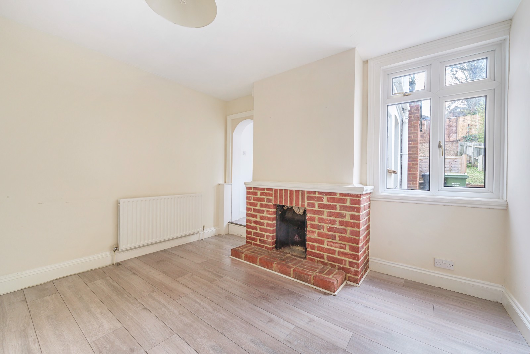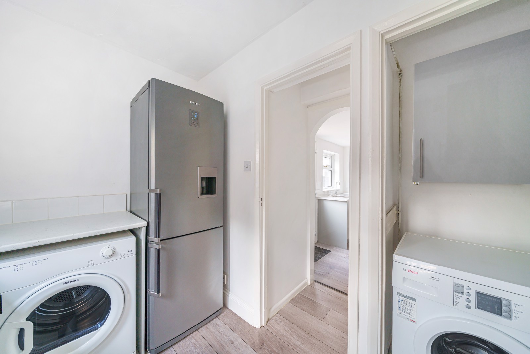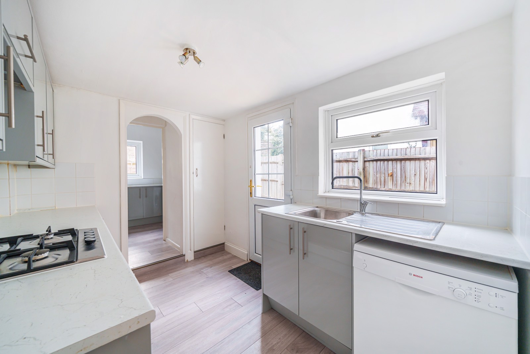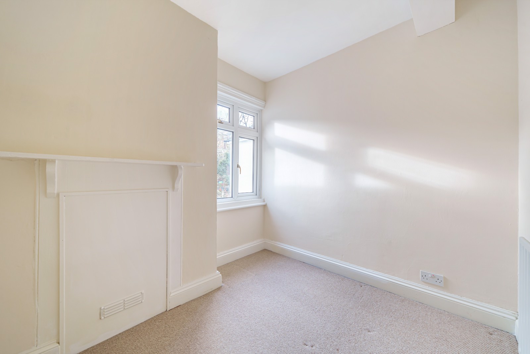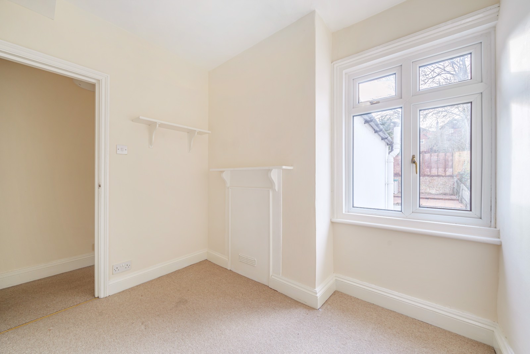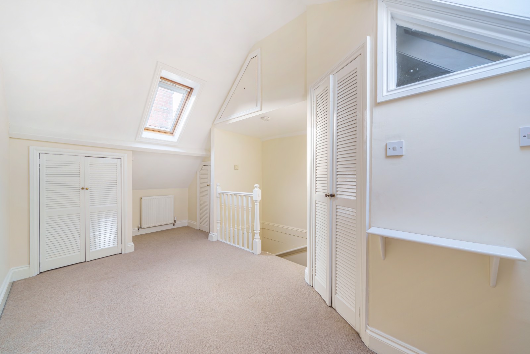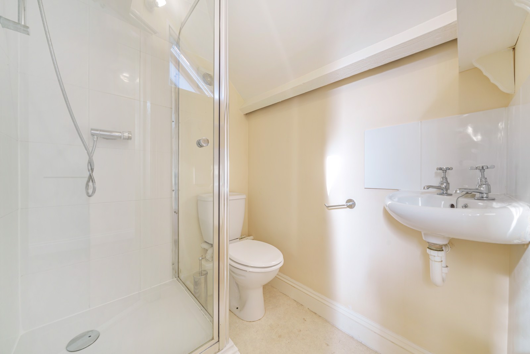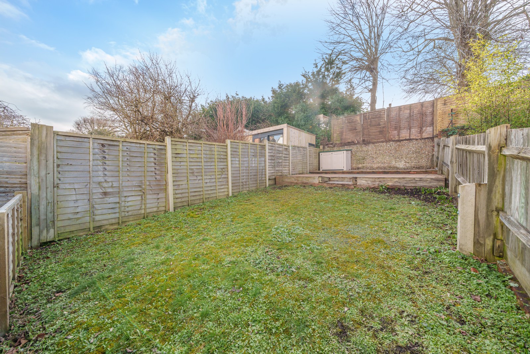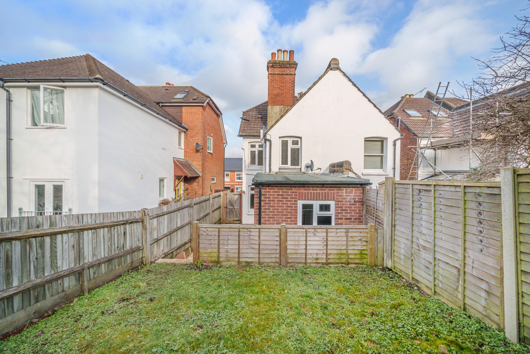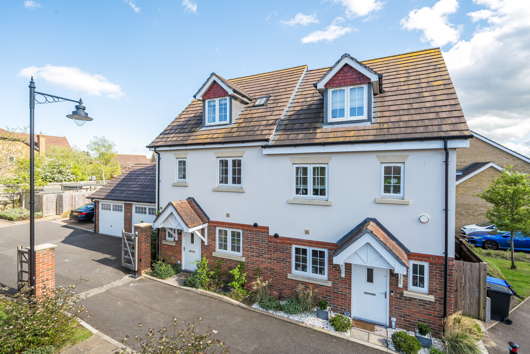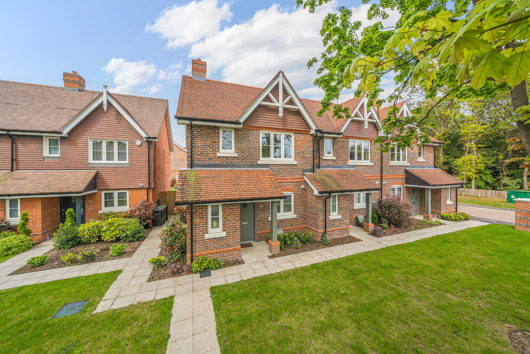Summary
NO ONWARD CHAIN: With classic London red brick elevations this delightful period home occupies a favoured position within the ever popular Charlotteville area. The accommodation is spacious and flexible over four floors which has been enhanced with a rear extension and loft conversion making this ideal for family living and home working. With a pretty south-west facing garden this home will be incredibly popular with families and commuters alike. EPC: D Council Tax Band: D
Key Features
- Sitting room with brick surround fire place
- Dual aspect dining room enjoying plenty of natural light
- Modern kitchen with door to the garden
- Separate utility space
- Large master bedroom with in built storage
- Generous first floor family bathroom
- Bedroom three with en suite shower room
- South west garden with patio space perfect for al fresco dining
Full Description
Floor Plan
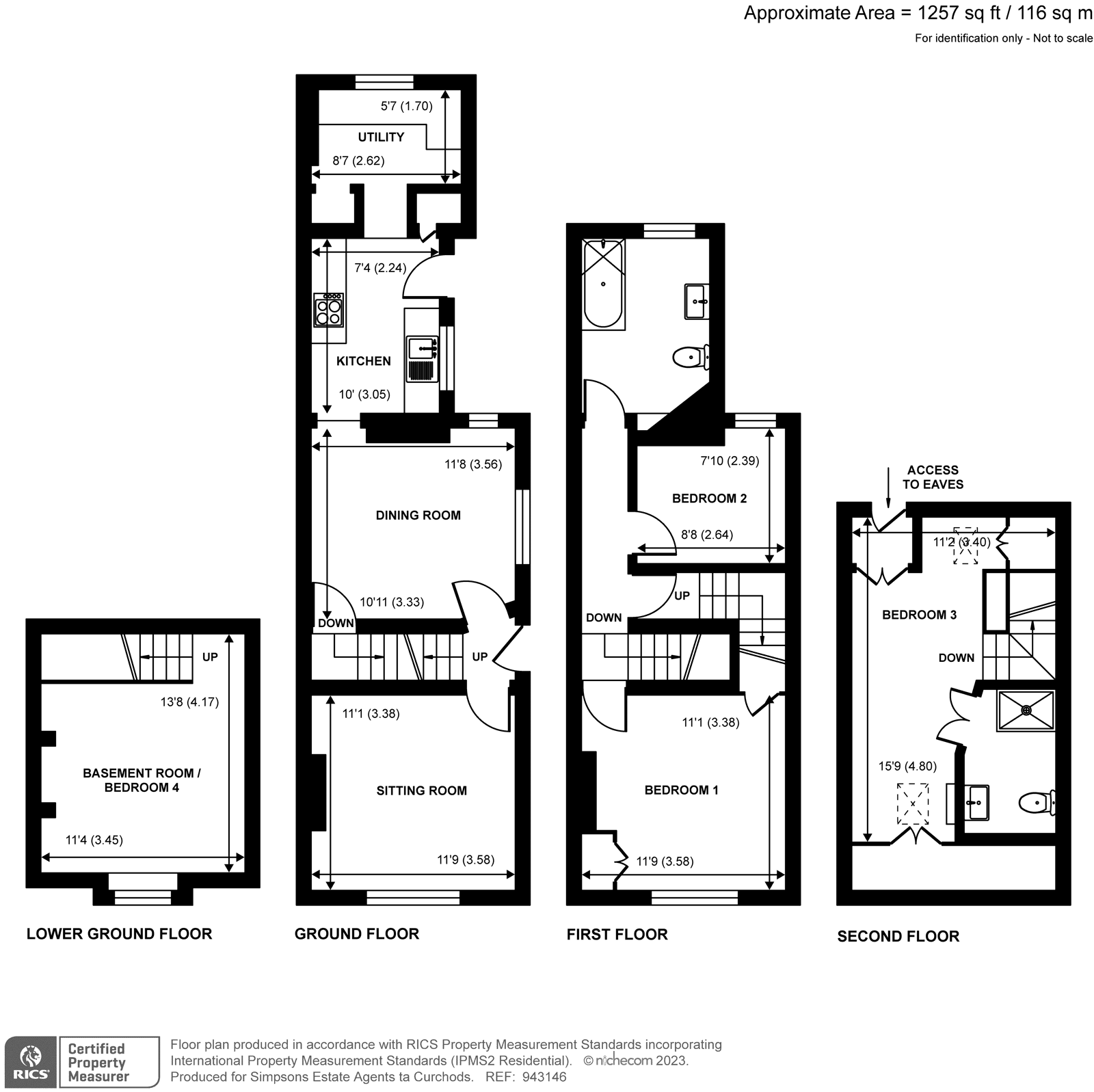
Location
Addison Road is situated in the heart of Charlotteville in one of the most attractive parts of central Guildford. Undoubtedly part of the pleasure of this location is the fact that the towns historic cobbled High Street offering a vibrant shopping and dining experience is within a short walk of the house as indeed are the Downs which sit at the top of the road and lead you out into some of the green hills and beautiful open countryside that surround Guildford. Local sought after private and state schools across all age ranges are nearby as are both stations serving Waterloo and the A3 is also accessible for London and major airports via the M25. Guildford also offers great entertainment and sporting facilities including the Yvonne Arnaud theatre, G Live, and the Surrey Sports Park.

