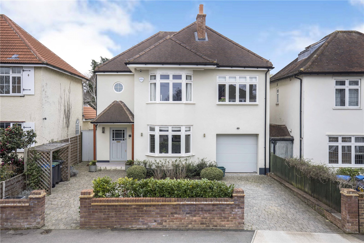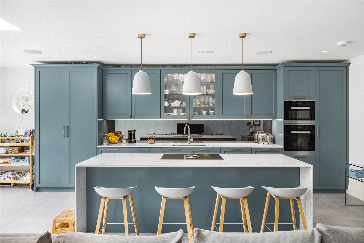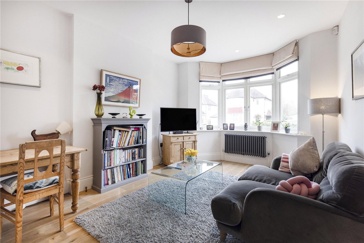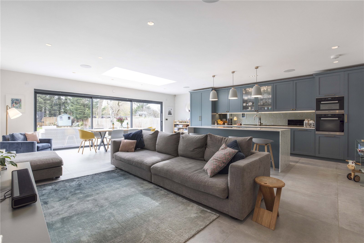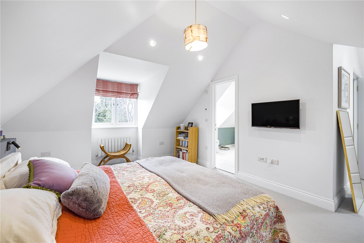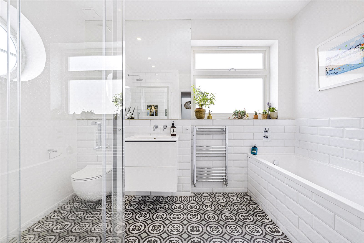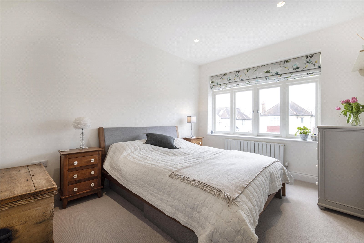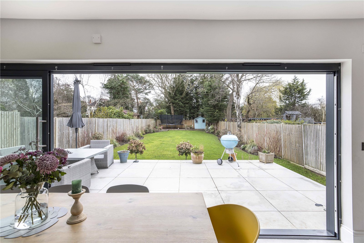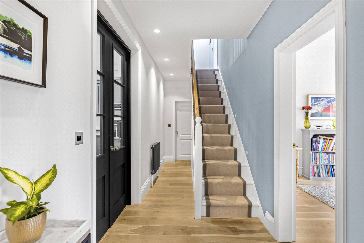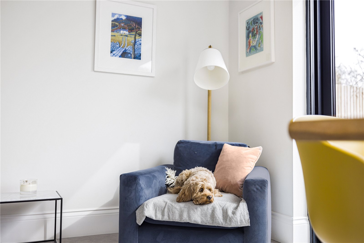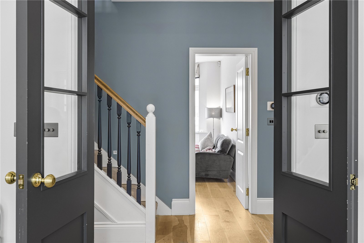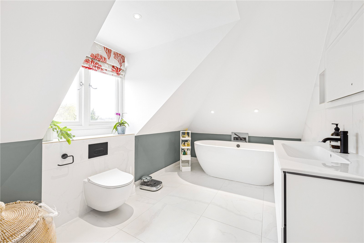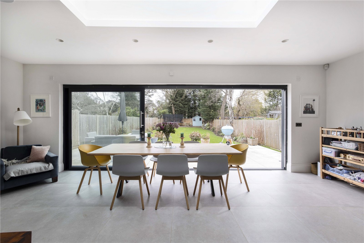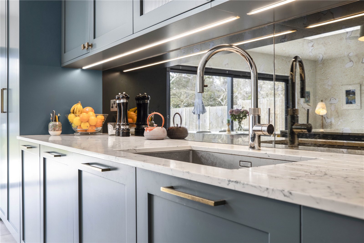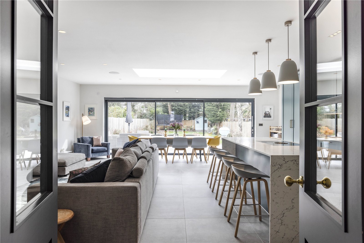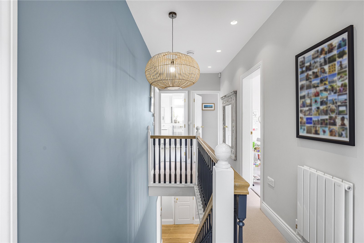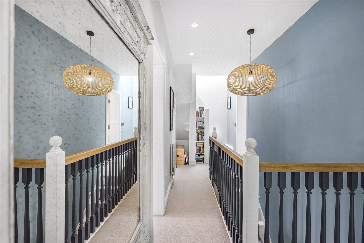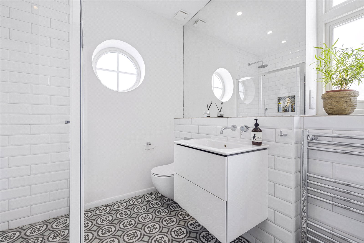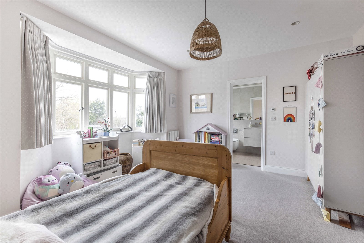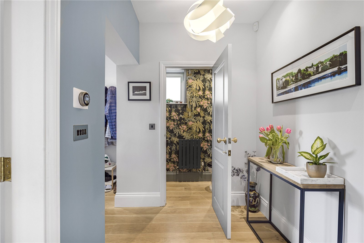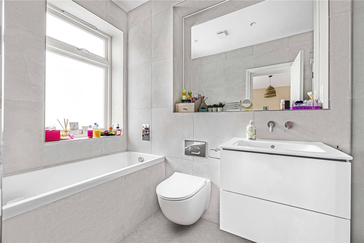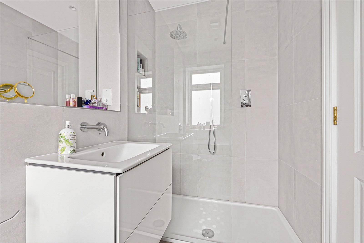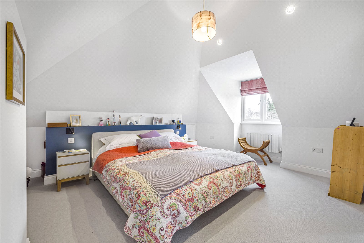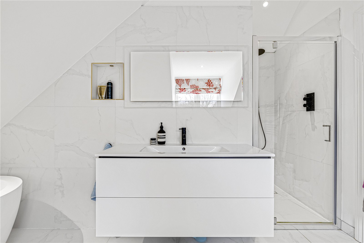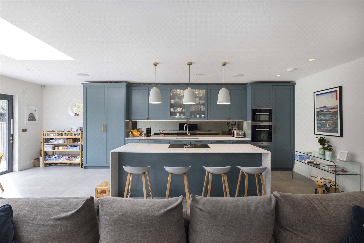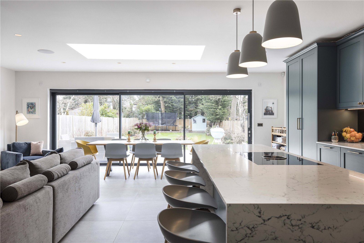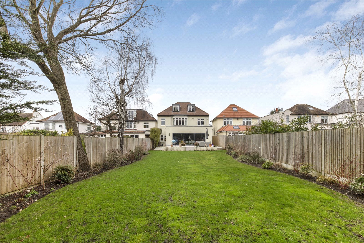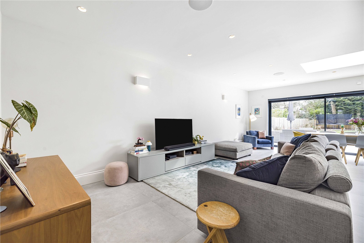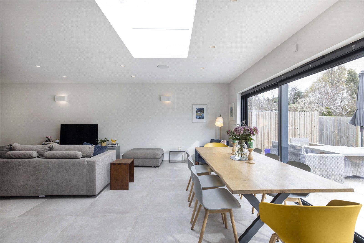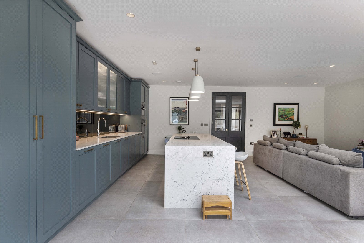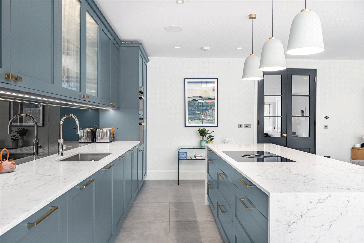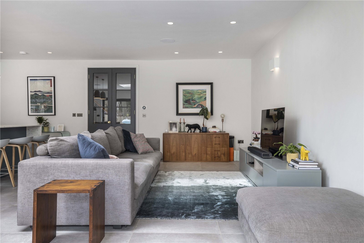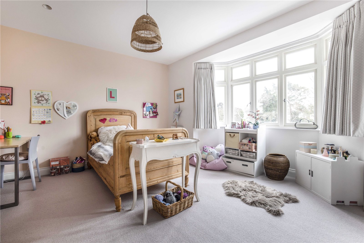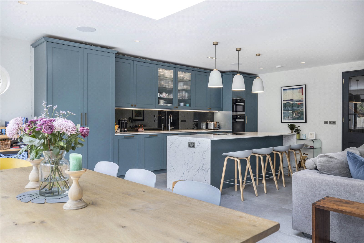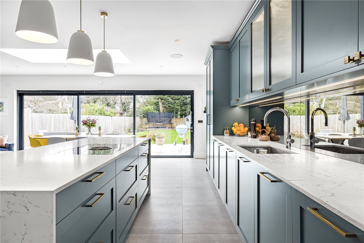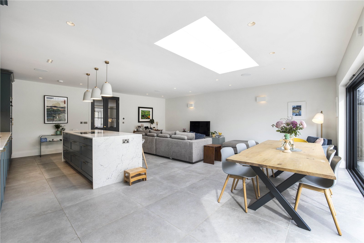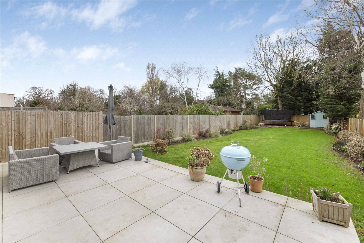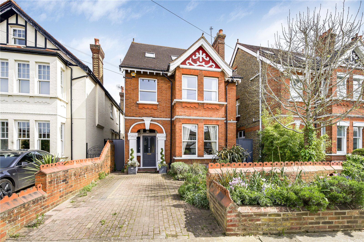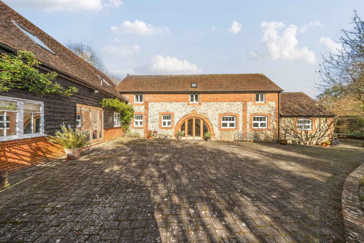Summary
A stunning 5 bedroom family home with 3 full bathroom suites, located in one of the most popular sought-after residential roads in the area. This delightful home has been completely remodelled and refurbished by the current owners in recent years for their own enjoyment and exudes a wealth of quality and stylish living and enjoys a large southerly-facing rear garden. Available with no onward chain. EPC: C
Key Features
- Spacious reception hall with understairs storage and guest cloakroom
- Separate reception room to the front
- Fabulous open-plan kitchen/family room with Quartz worktops and matching central island unit
- Numerous integrated appliances
- Sonos music system and breakfast cupboard
- Separate large utility room with access to the garage
- 5 well-proportioned bedrooms
- 3 luxurious bathrooms, 2 of which are en-suite and all with separate shower cubicles
- Large southerly-facing rear garden
- Plenty of parking and integral garage
- Council Tax Band G
Full Description
This is a lovely home that will not disappoint from the moment you step into the very welcoming reception hall. The property has a comfortable and sophisticated atmosphere, complemented by modern fixtures and fittings. The reception hall has plenty of understairs storage, as well as a guest cloakroom with colourful decorations that will raise a smile. At the far end of the hallway is a doorway direct access to the utility room and both the garage and rear garden.
Returning to the entrance hall the living room looks out to the front of the property and is a super room to “get away from it all”. The fabulous kitchen/family room is exquisite in every way and has been very thoughtfully designed to satisfy the needs of a family and also entertaining purposes. There are quartz worktops and a matching central island unit with electric hob and integrated extractor. There are numerous built-in appliances and a breakfast/larder cabinet. This entire area has underfloor heating and also has bi-fold doors that open onto the patio and garden.
Returning to the hallway, stairs lead to the first floor landing, where there are 4 well-proportioned bedrooms, a large and luxurious family bathroom and a separate en-suite shower room to the second or guest bedroom.
Up in the loft the owners have created a terrific main bedroom suite with the bedroom itself overlooking the rear garden and having a superb en-suite bathroom with a separate shower cubicle. There is a separate dressing area with a full range of built-in wardrobes and cupboards and there is also eaves access for storage.
Externally the rear garden faces in a southerly direction and has a large patio/terrace, perfect for al fresco dining and relaxation and a large expanse of lawn for the children to run amok.
In front of the property there is ample off-street parking and access to the integral garage with an electrically operated door.
Come and have a look at this magnificent home, you will not be disappointed.
Floor Plan
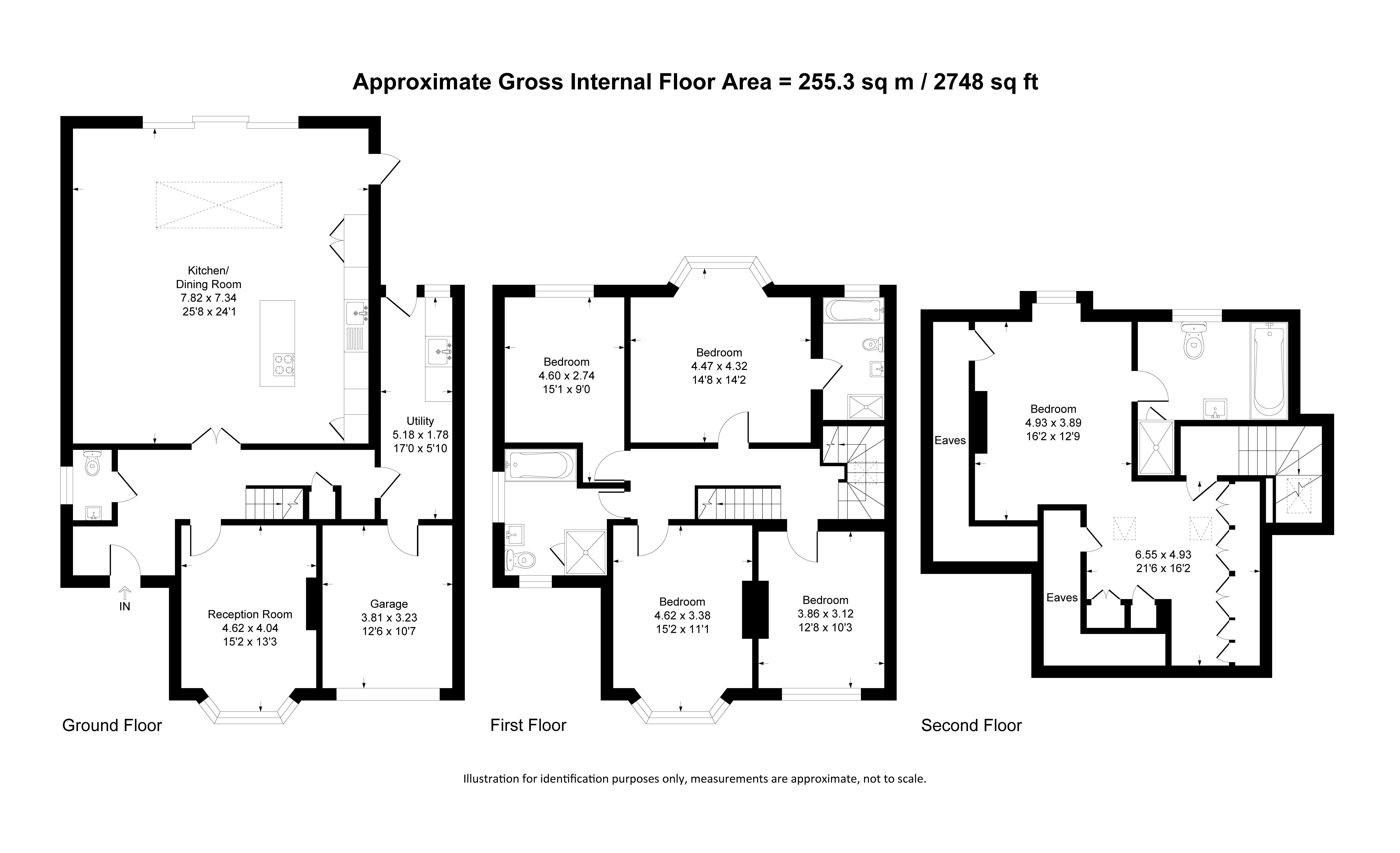
Location
Nelson Road will be found to the south of New Malden town centre and is in a very popular and quiet residential area, convenient for New Malden's many amenities. the High Street has a large selection of retail outlets, supermarkets including Waitrose and numerous cafés and restaurants. At the far end of the High Street is the railway station with excellent commuter services to Waterloo. There are several schools in the area for children of all ages in both the state and private sectors, some of these are within walking distance.

