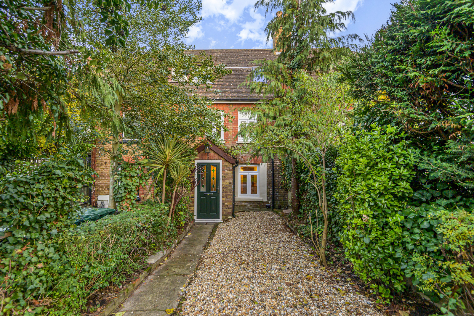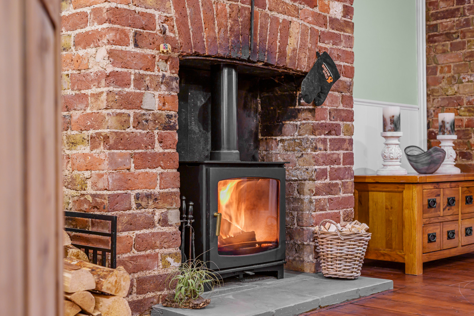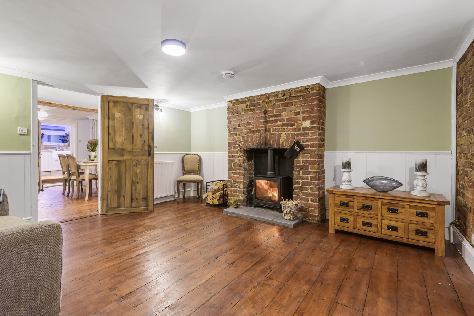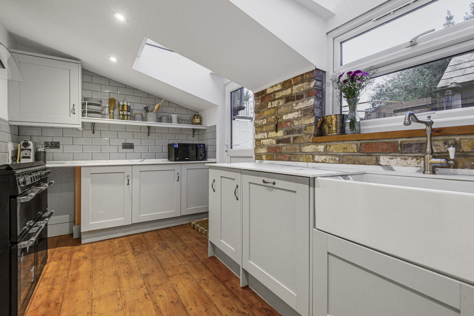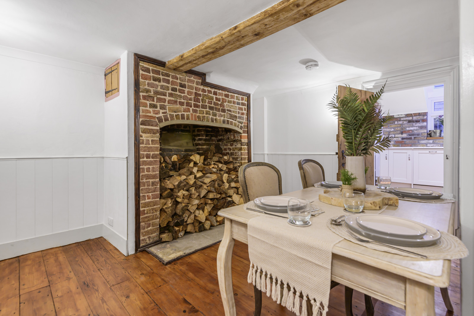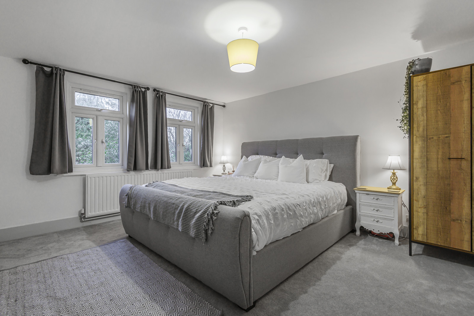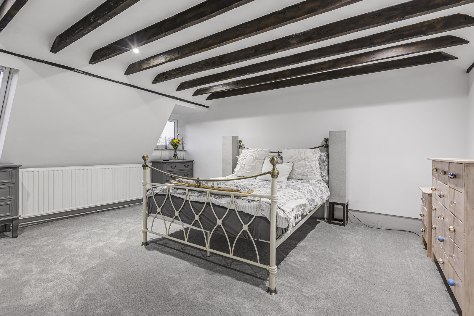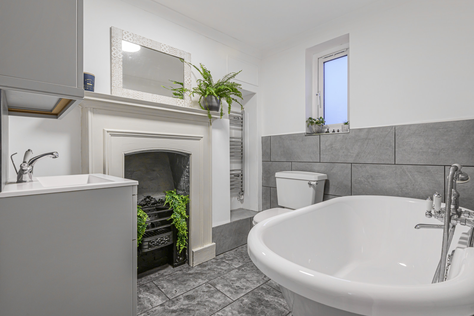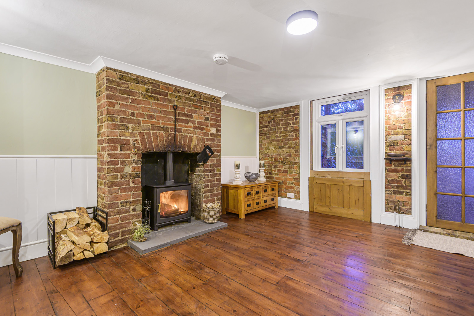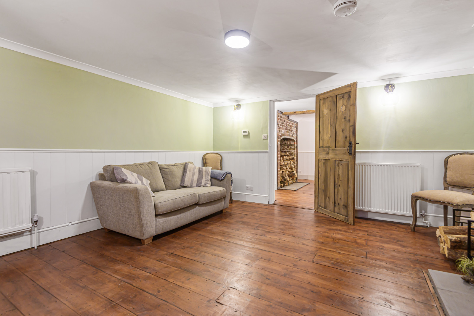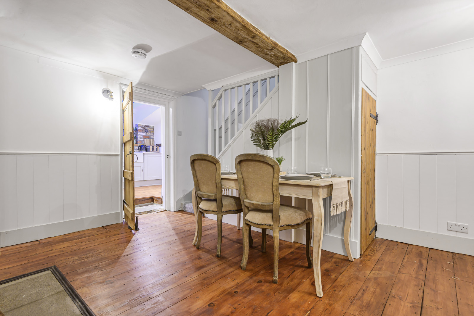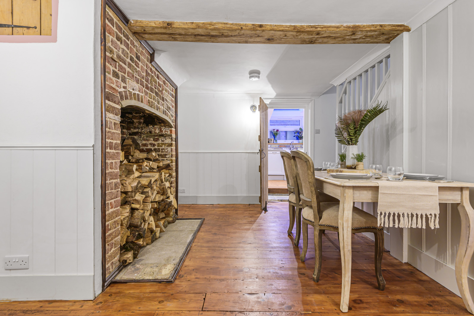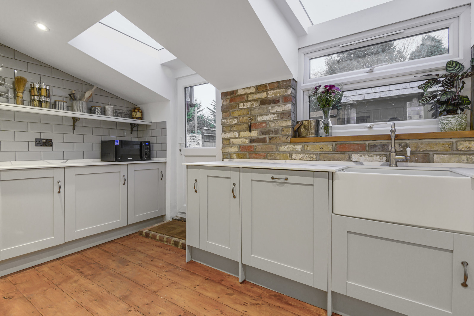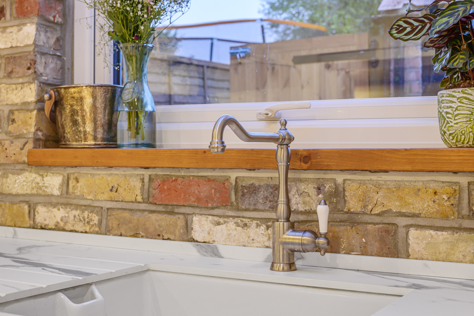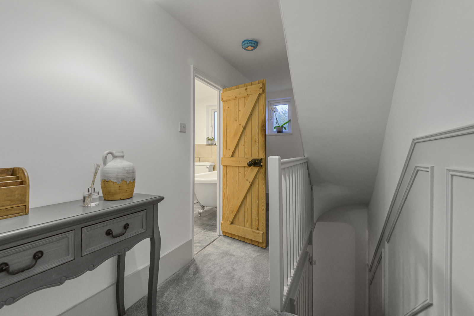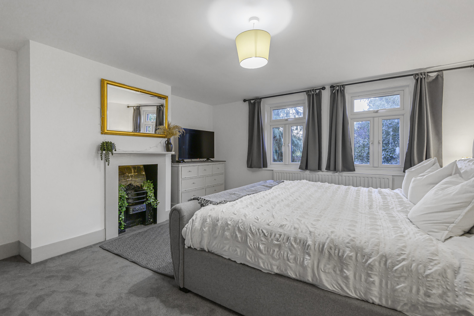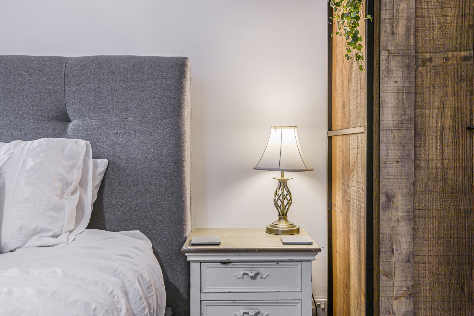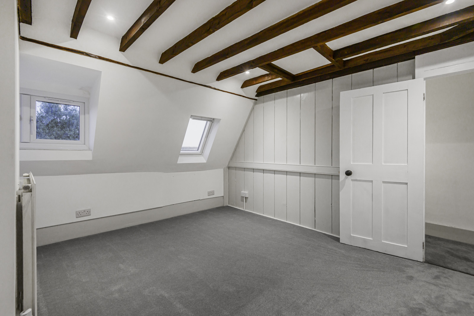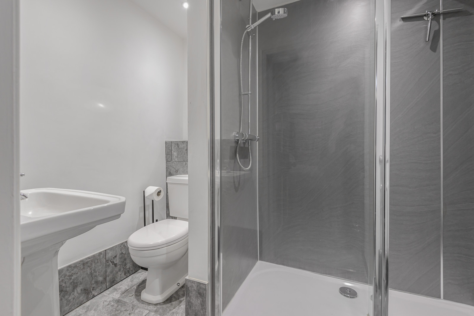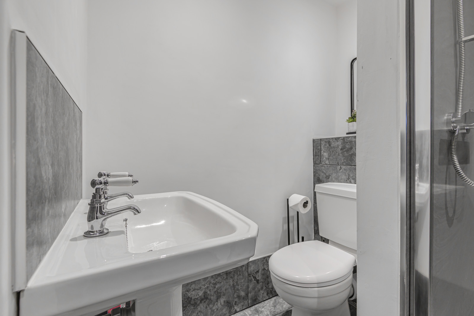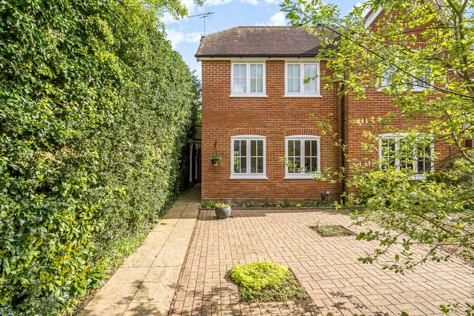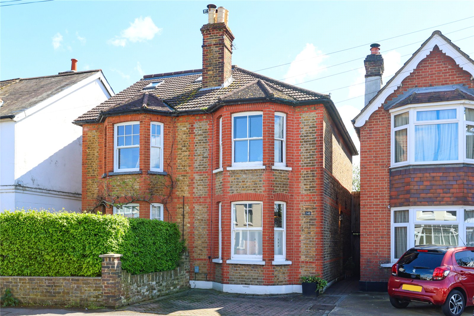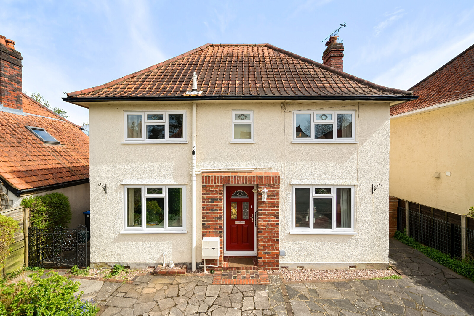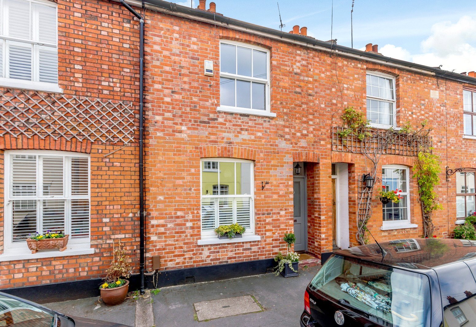Summary
A beautiful and extensively renovated early Victorian cottage with immense character, complimented by a surprisingly generously proportioned rooms and a good-sized garden. Situated in the delightful village of Charlton, which retains a friendly community feel and a delightful 16th Century thatched pub. EPC. D
Key Features
- Early Victorian cottage with immense character
- 2 Large reception rooms with open fireplaces
- New Shaker style kitchen with integrated appliances
- Recently extensively refurbished throughout
- 3 Large double bedrooms
- Period style bathroom and additional shower room
- 68’ Rear garden
- Village location
Full Description
A delightful early Victorian cottage, dating back to 1830, exuding charm and retaining a wealth of character, with its beamed ceilings, exposed floorboards and two large open brick fireplaces, one fitted with a log burner. The front façade belies the generously sized accommodation within that is set over three floors and has been just been recently extensively modernised including the installation of a new gas central heating boiler, replacement double glazed windows and doors, as well as re-fitment of the kitchen, both bathrooms, total redecoration and landscaping of the rear garden. A useful gabled entrance porch opens into the well- proportioned living room, which is a lovely room with an impressive open fireplace fitted with a new log burner. This leads through to the separate dining room with its matching exposed brick fireplace, making it is easy to imagine wonderful diner parties past and present. Completing the ground floor is the kitchen that opens onto the rear courtyard. This also has a great deal of charm with its catslide ceiling and has been attractively fitted with a range of contemporary Shaker style units complimented by white granite worktops inset with a Belfast sink. There are integrated appliances and provision for a range cooker with a cooker hood over. A staircase rises from the corner of the dining room to the first floor where you will find a beautiful master bedroom, retaining its fireplace and adjoins the shower room. Next to this is the gorgeous main bathroom that has been beautifully appointed with a period style suite including a roll top bath. Continue up to the second floor where you will find two further generous sized double bedrooms with beamed ceilings.
To the rear of the property is a small shared courtyard with brick outhouses and access back to the front. A pair of double gates opposite lead into a large private rear garden. That has been landscaped with a decking area for entertaining leading through mature trees to the main body of the garden that is laid to lawn bordered by established shrubs and trees with a further raise patio to the rear.
Floor Plan


