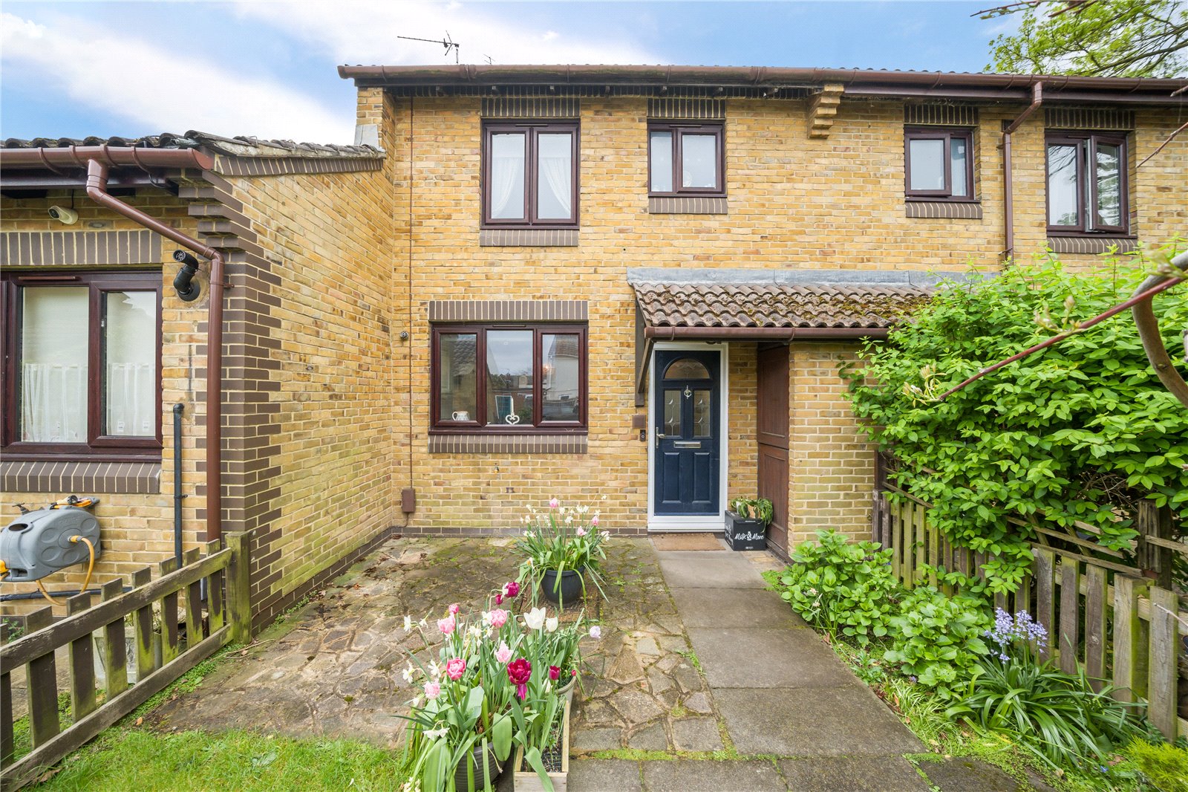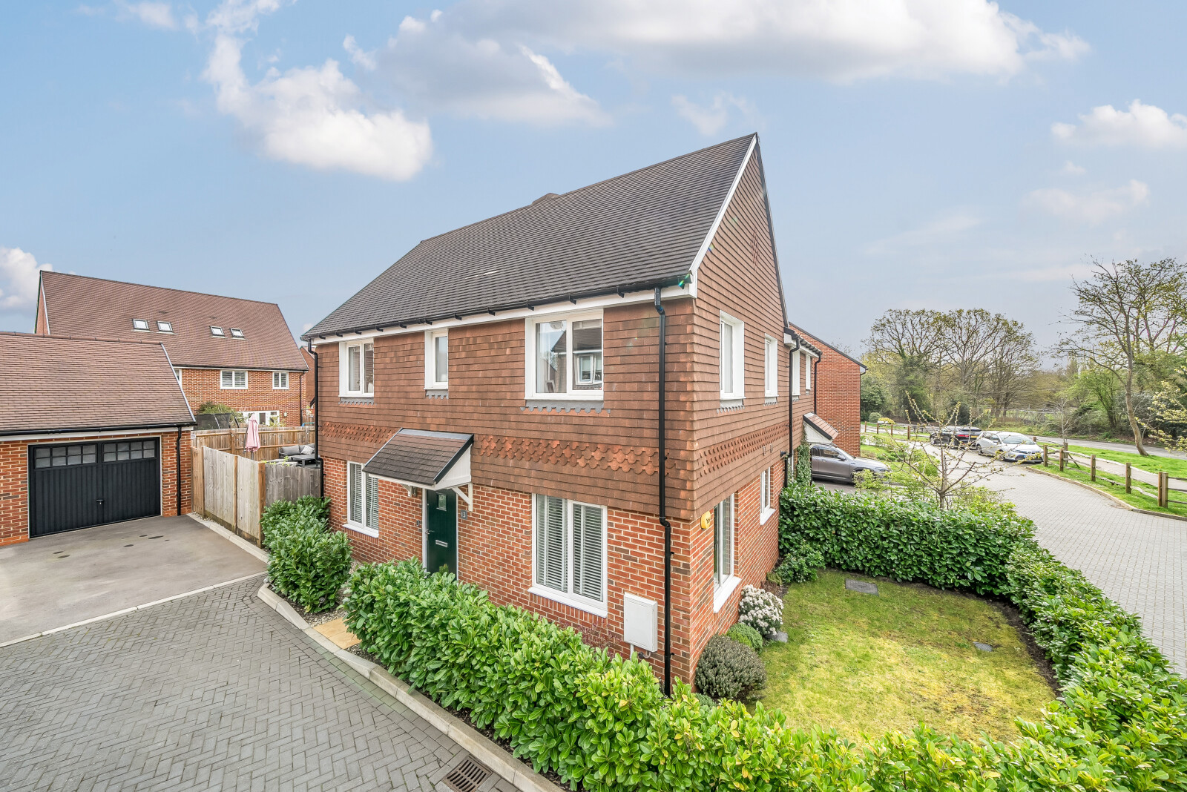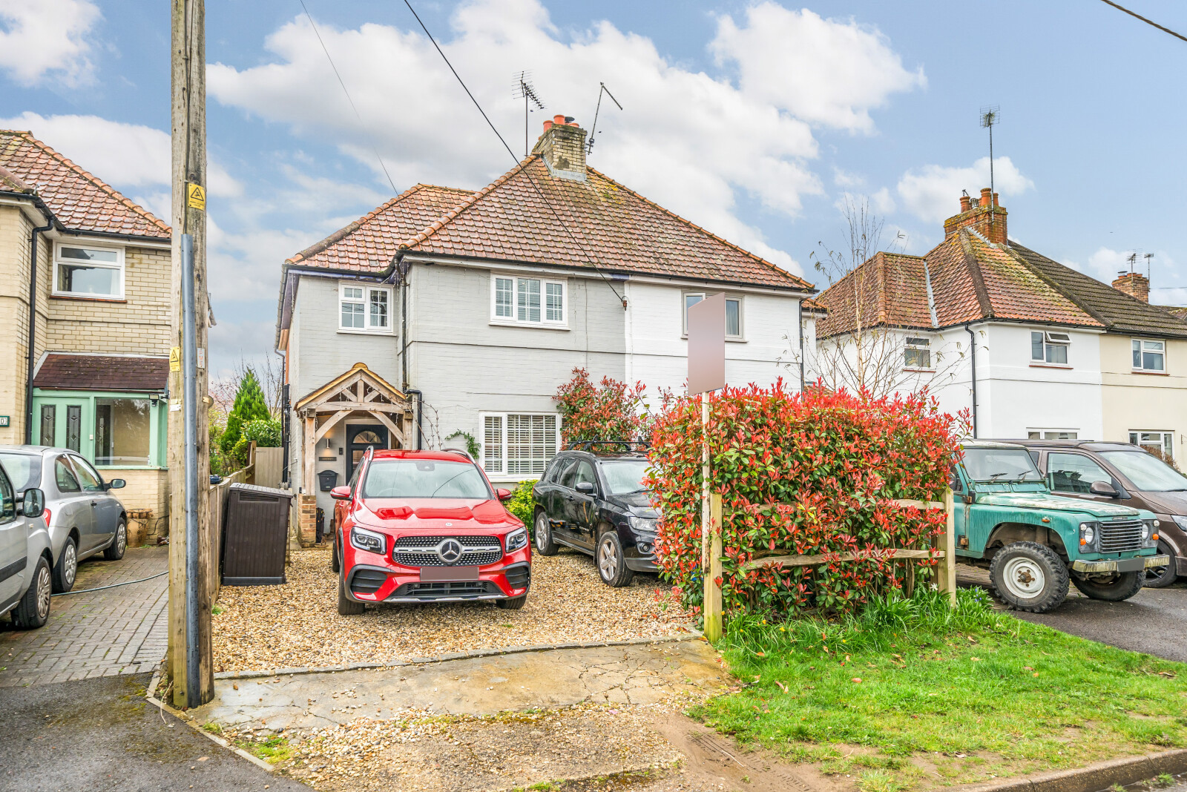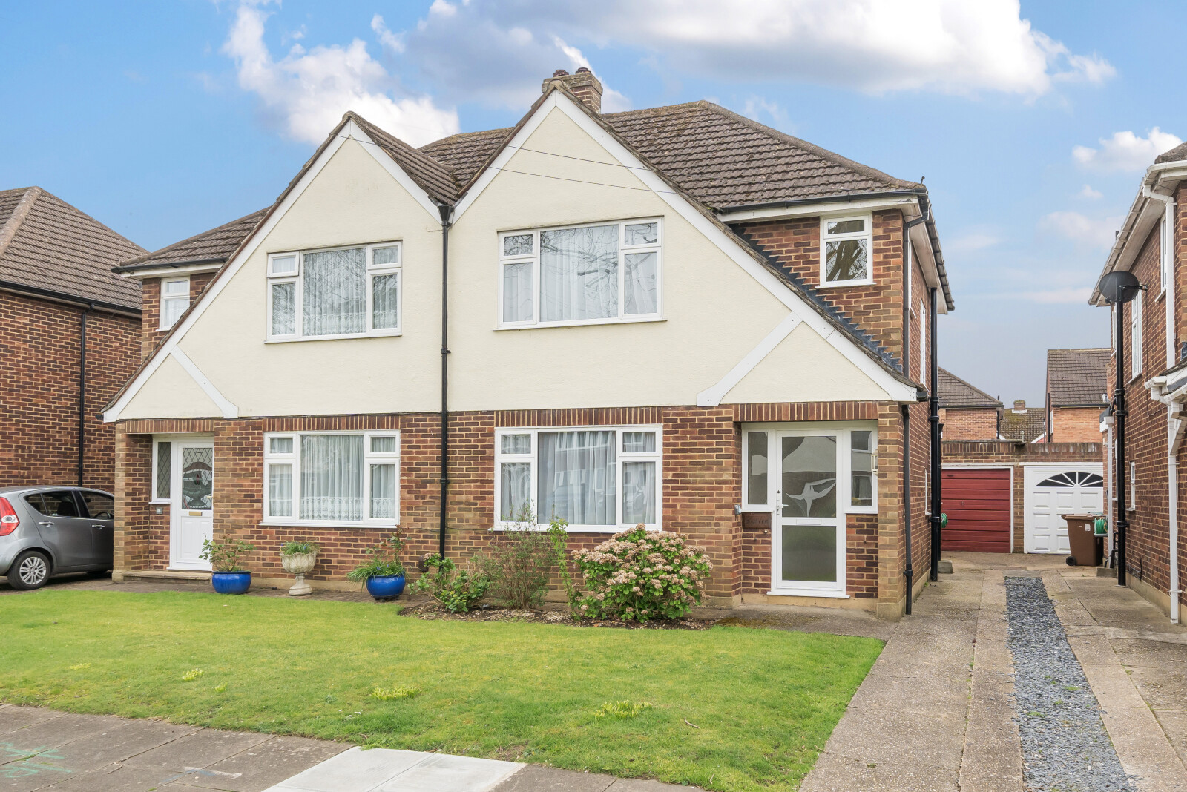Summary
This traditional 3 bedroom family home has a lovely homely feel and offers an adaptable layout. Set on a bold southerly backing corner plot within a sought after, quiet tree lined road, conveniently situated close to local amenities including reputable schools, shops, bus routes, park and the pretty “splash” on the river Ash. Shepperton’s bustling High Street and mainline station are only 1 mile’s walk. Offered with no onward chain. EPC: D
Key Features
- Sought after, quiet tree lined road close to local amenities
- Adaptable light and airy accommodation
- 3/4 Bedrooms
- Ground floor bedroom/separate 3rd reception room
- Utility room with adjoining shower room
- Bold southerly backing corner plot
- Own drive and garage to rear
- Further development potential
- Only 1 mile from Shepperton High Street and mainline station
Full Description
This lovely semi-detached home was originally constructed in 1954 with three bedrooms and a 2 reception rooms. It was later extended in 1973 with the addition of a single storey side extension to provide a separate reception room/ground floor bedroom with a useful shower room and utility room behind. The two reception rooms were opened up to create a large through room but could be separated off with bi-fold doors and the former third bedroom has been amalgamated into the main bedroom to create a dressing area but could be easily re-instated if required. All the rooms having a light and spacious feel and being set on a corner plot the gardens are bathed in sunlight throughout the day. It is evident that the property has been well cared for but some of its fittings are beginning to show their age and would benefit from updating, as well as offering potential for re-configuring the layout or further extension (subject to planning). The neatly kept and enclosed rear garden has a full width patio leading to a central lawn bordered by mature shrub beds. To the rear is a gated access onto the driveway that leads to a detached garage. The front garden is of a good size and has been extensively paved for ease of maintenance inset with shrubs and enclosed behind a low brick boundary wall.
Floor Plan























