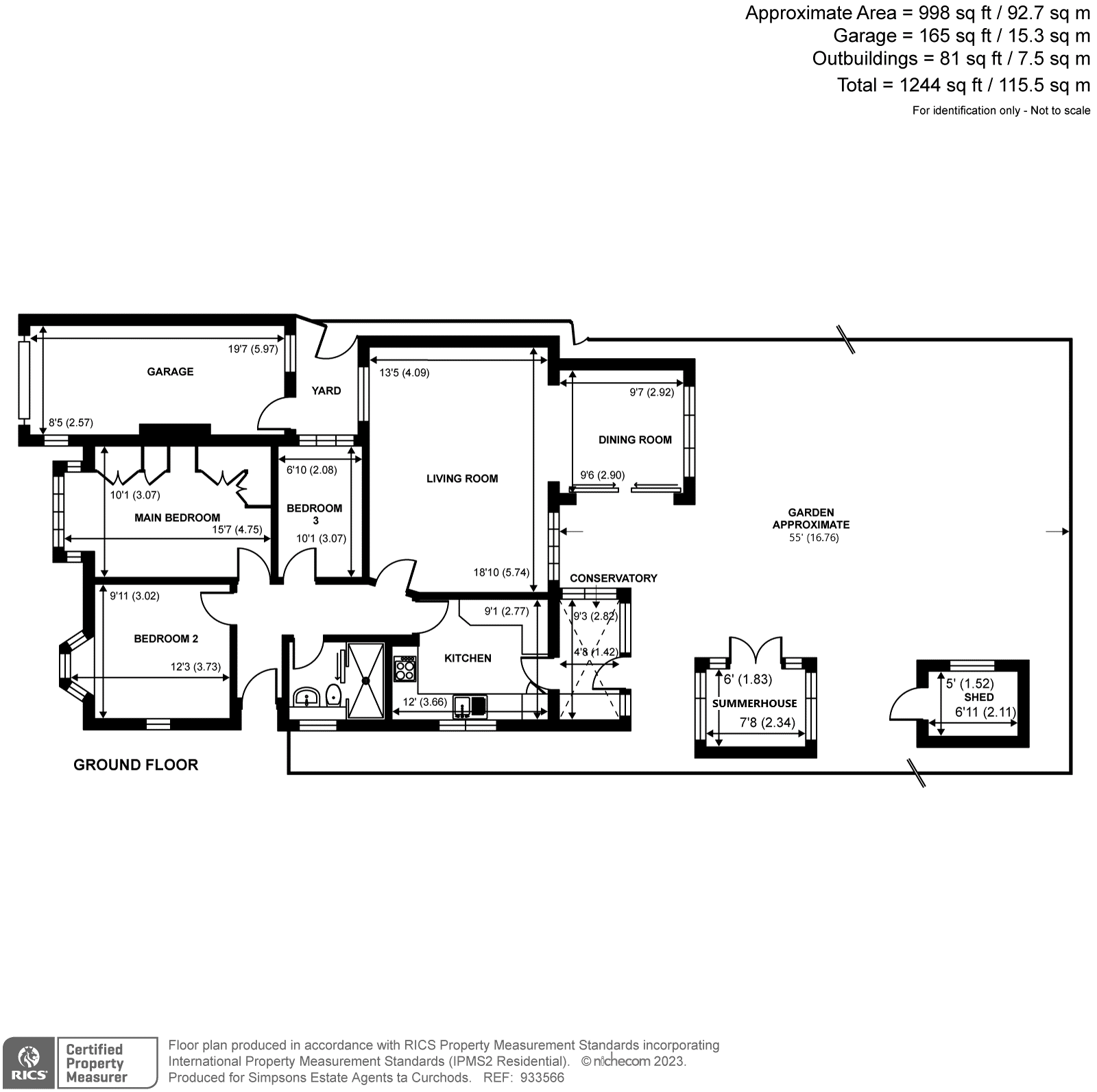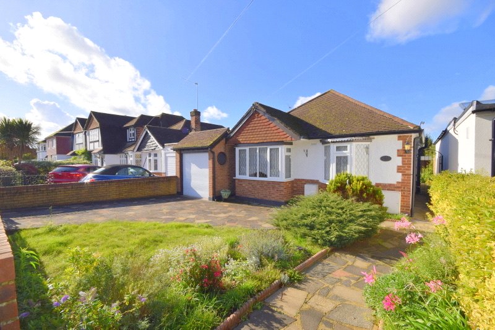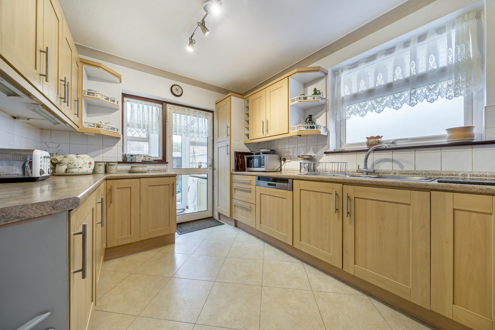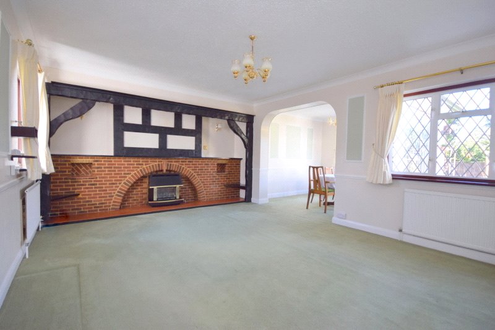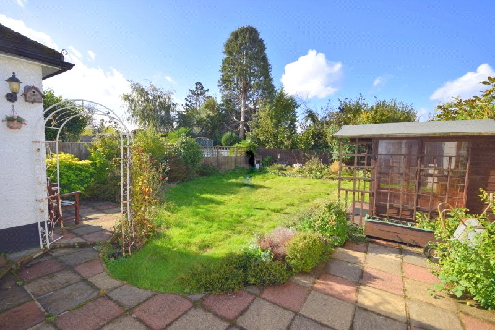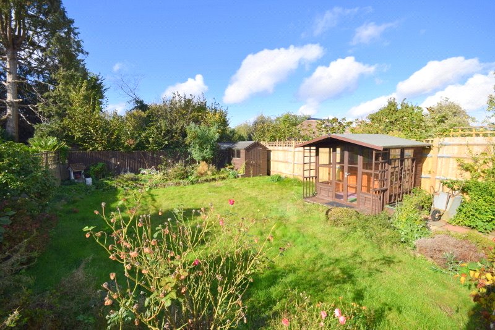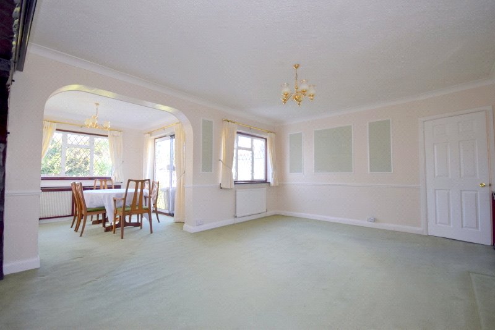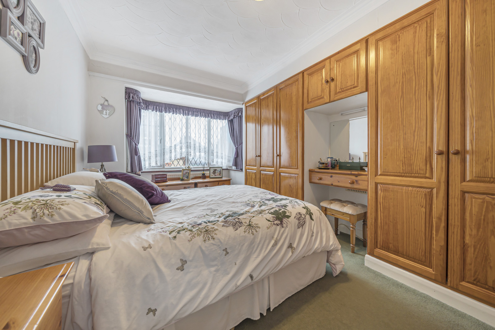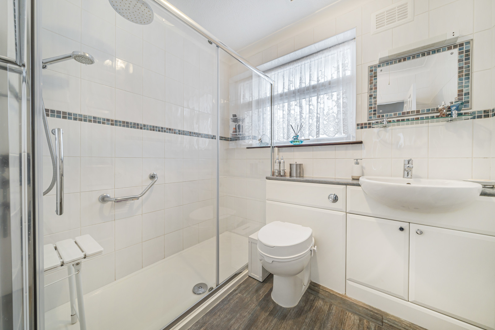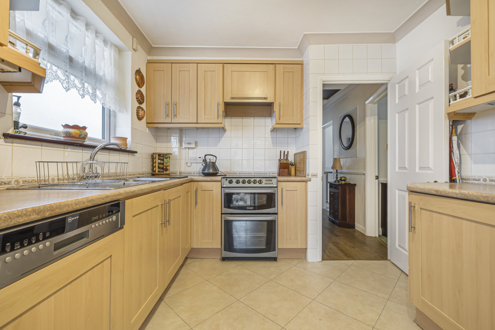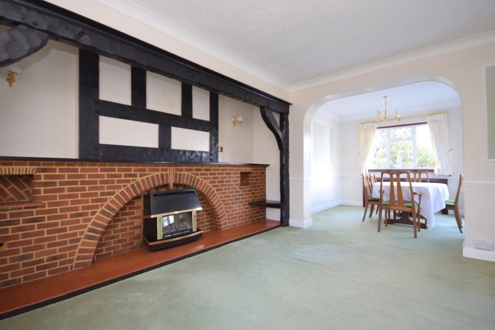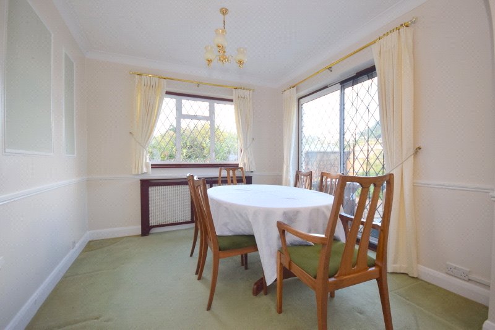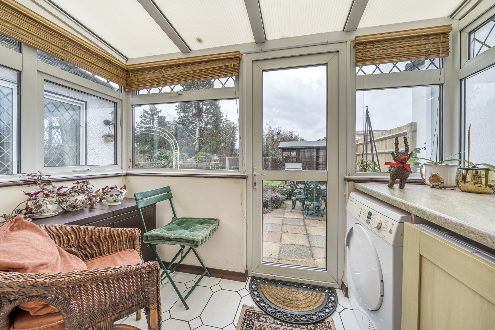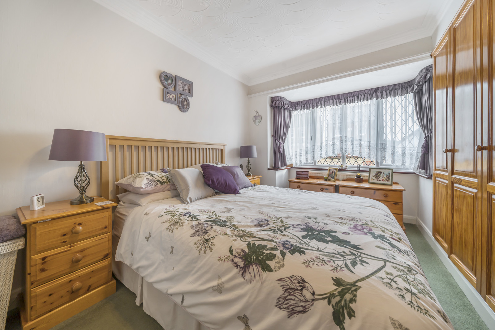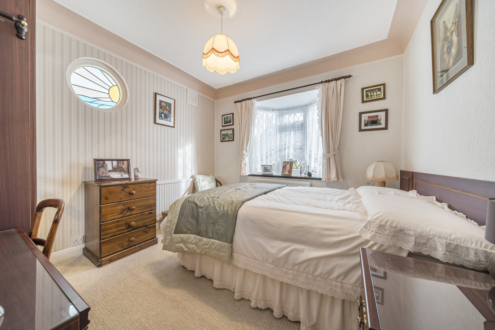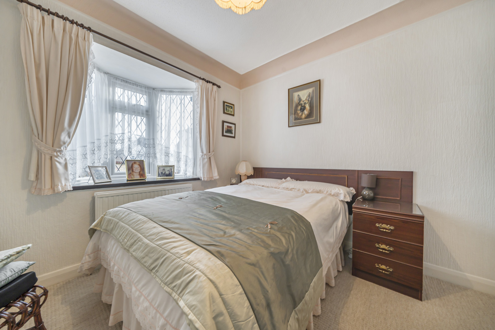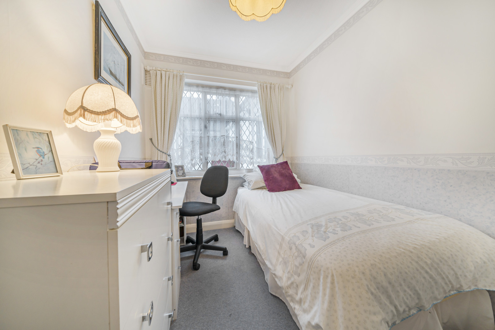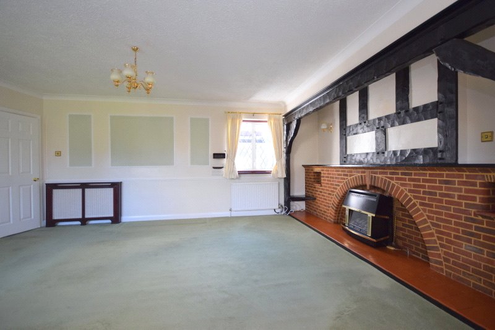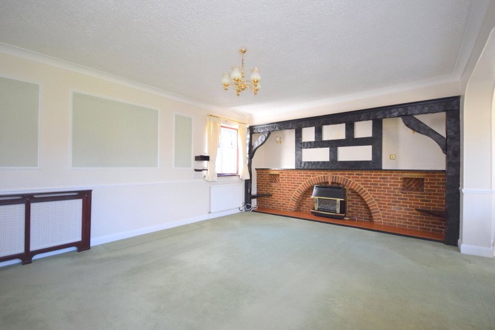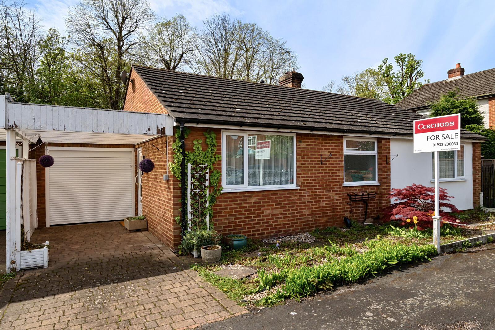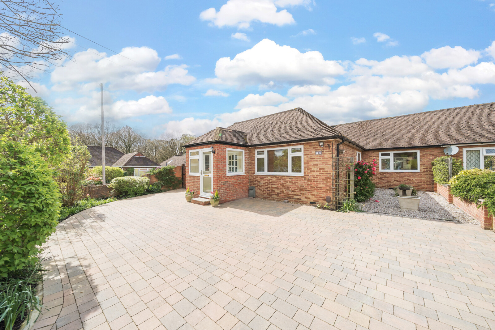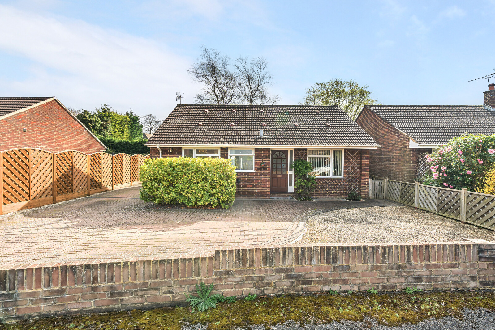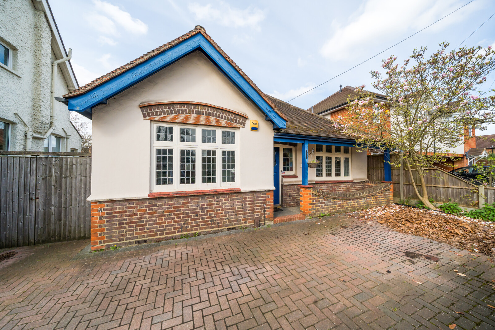Summary
A traditional 3 bedroom detached bungalow with a lovely homely feel that has been well cared for and extended. Conveniently situated within 0.3 mile level walk of the High Street, mainline station and a short stroll of the a park and the river Ash. EPC. E
Key Features
- A well-maintained detached bungalow in the heart of the village
- Large entertaining space
- Modern kitchen and shower room
- 2 Double bedrooms and a good-sized single bedroom/study
- 55’ Mature sunny westerly backing garden
- Own drive and garage
- Ideal location only 0.3 mile level walk of the High Street, station and bus routes
- No onward chain
Full Description
This smartly presented 1930’s bungalow has been well maintained and extended to provide generously proportioned accommodation with a practical layout. The traditionally styled living room retains its Inglenook fireplace with a beamed surround and Claygate style brick fireplace. This flows through into a rear dining room extension with its large windows and doors opening onto the terrace, flooding the room with natural light, enhancing the spacious feel and allows for an adaptable lay out. The kitchen also opens onto the garden and has been comprehensively fitted with a range of Shaker style units with integrated appliances. The addition of a small conservatory to the rear makes for a good breakfast room and a useful utility area, as it has plumbing for laundry appliances. To the front are two double bedrooms, the main with a good range of fitted wardrobes and freestanding furniture. The third bedroom is a fair-sized single bedroom or would make a good study. Completing the accommodation is an attractively fitted and fully tiled modern shower room with a large walk-in shower cubicle.
The mature and pretty rear garden enjoys a sunny westerly aspect and extends to 55’. Aa large shaped patio leads to a central lawn bordered by flower and shrub beds. To one side is a southerly facing summerhouse positioned to catch the sun and to the rear is a garden shed. The whole is enclosed by timber fencing with a gated front access. To the front a driveway leads to an attached garage with power, light and a recently fitted electric roller door. To the side is a neatly kept lawn and shrub beds set behind a low brick boundary wall.
Floor Plan
