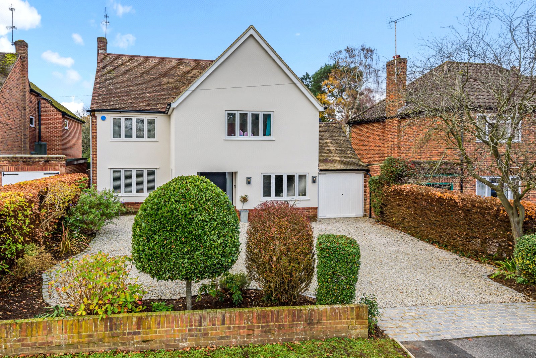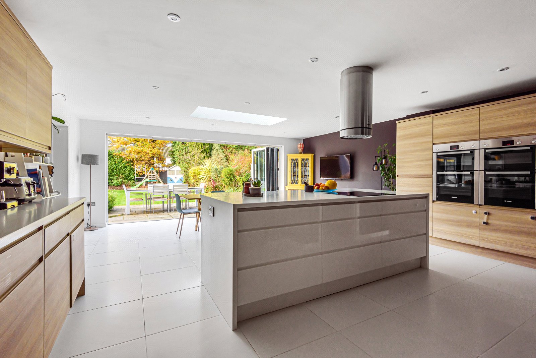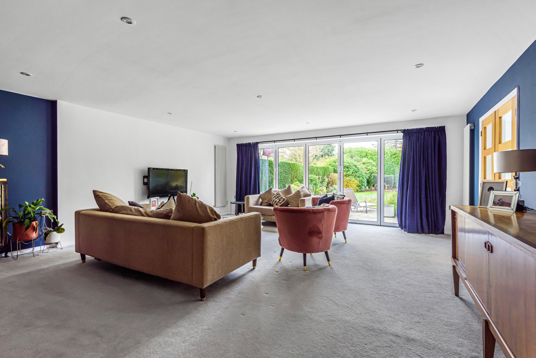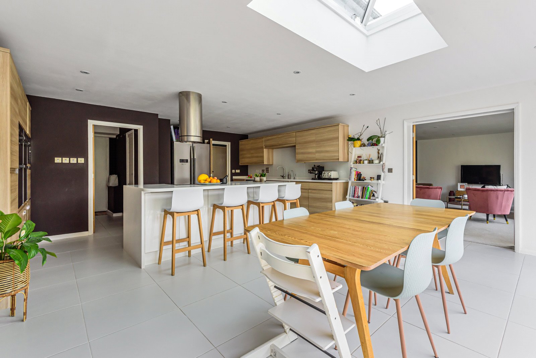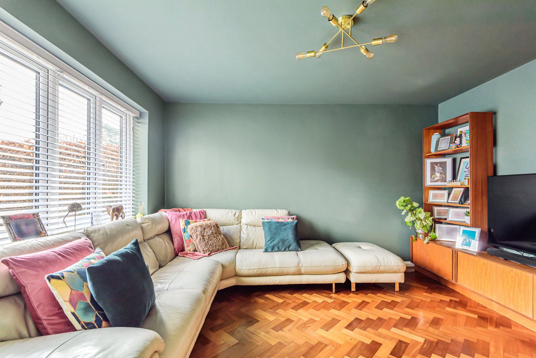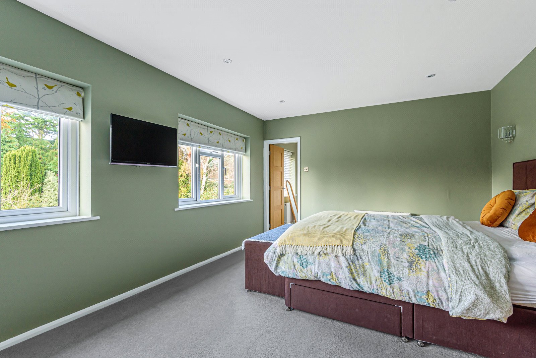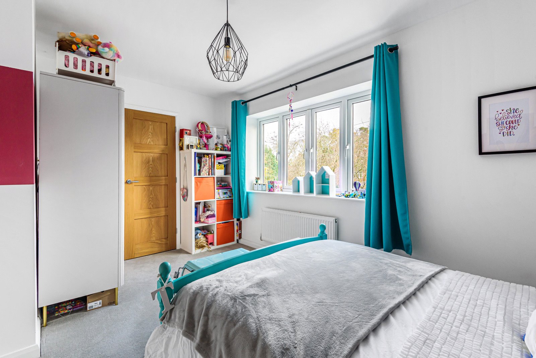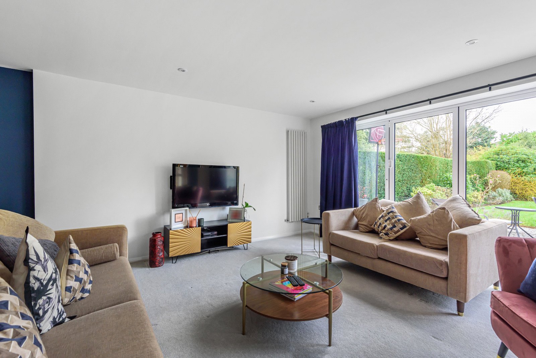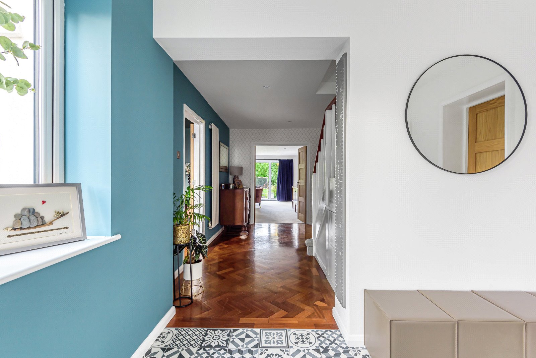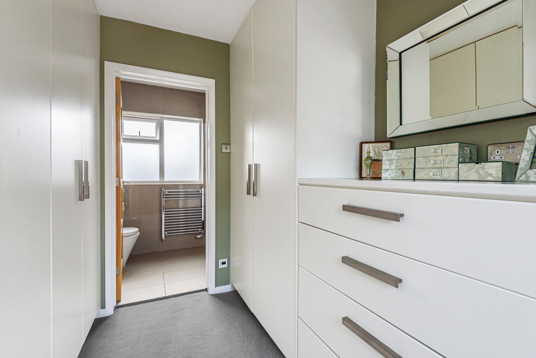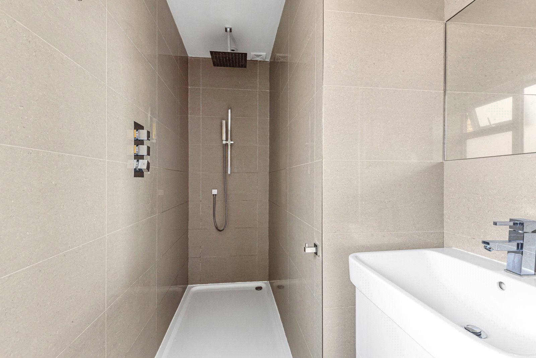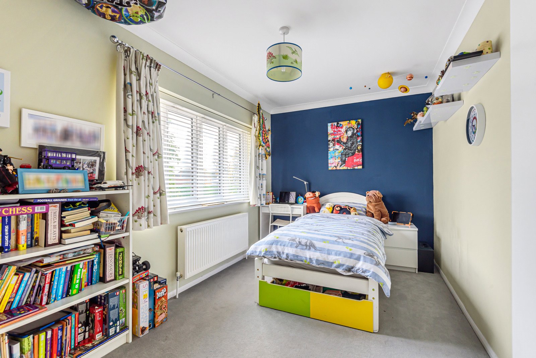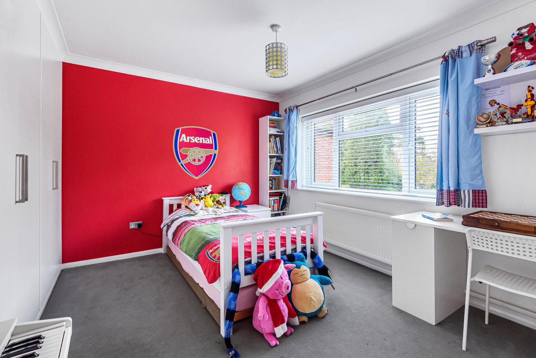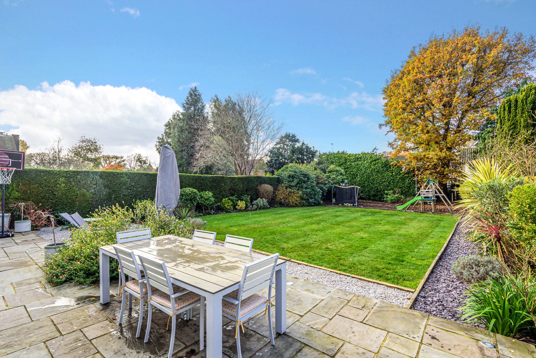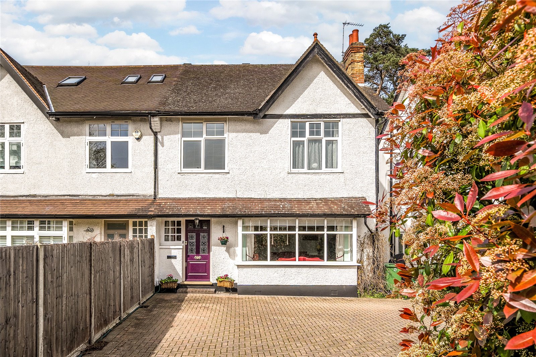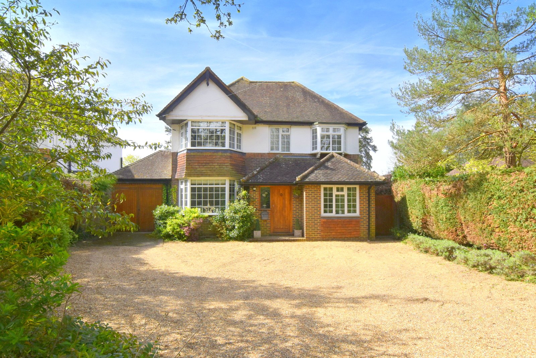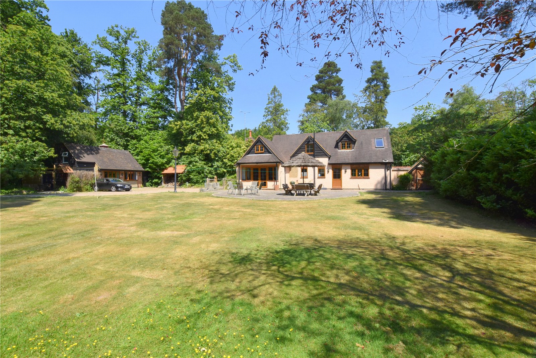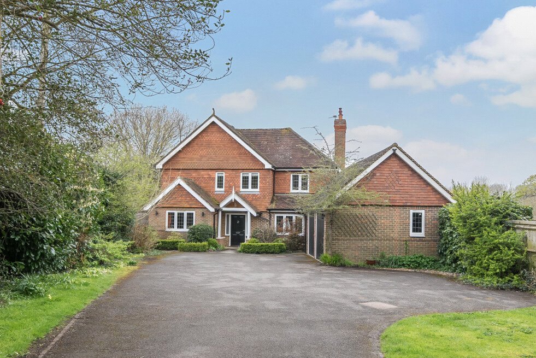Summary
A 5-bedroom detached family home situated on a prime residential road in West Byfleet offering seclusion and privacy with excellent living accommodation throughout, finished to a high standard and arranged over three floors with potential for further accommodation in the vast loft space, subject to the usual planning consents and boasting generous gardens. EPC: C, Council Tax Band: G.
Key Features
- Large, westerly facing garden
- Large gravel driveway
- Less than 1 mile to West Byfleet Station
- Stunning kitchen breakfast room
- 5 bedrooms
- Contemporary, modern decor
- Detached home
- 3 bathrooms
Full Description
Finished to the highest quality and design the property provides exceptional living space and a luxury contemporary finish throughout. This exceptional home provides light and modern accommodation throughout. Arranged over three floors, there is over 2,600 sq. ft. of flexible accommodation, including a stunning kitchen/breakfast room which is across the back of the property enjoying the rear aspect with full width bi-folds.
A bespoke fully fitted contemporary kitchen boasts a range of units with a large island incorporating an ideal area to sit and eat breakfast and lunch with a dedicated dining area perfect for a dining table underneath the large light lantern showering the room with natural light. From the kitchen there is a useful utility room with built-in storage and access to the integral garage which itself has electronic controlled access.
The family lounge with access to the rear garden boasting another set of bio-folds is a fantastic place to relax and unwind. At the front of the property from the large entrance hall you have an additional two further reception rooms both offering versatile accommodation currently made up as a snug and other is a treatment room. Both rooms could easily be used as other bedrooms if required and a separate guest cloakroom.
To the first floor there are four double bedrooms, the principal bedroom has a walk-in dressing room with a range of bespoke built-in wardrobes leading to the luxury en-suite bathroom. Bedroom two, at the front of the property, has its own en-suite The remaining three double bedrooms are serviced by the family bathroom.
From the landing you head to the third floor where you will find the fifth bedroom along with a large loft room perfect for extending the property further, plans and drawings are available on request.
Outside the driveway offers parking for a number of cars. The rear garden which is enclosed by mature perennial evergreens and has a stone patio area is ideal for entertaining and al fresco dining with children’s play area to the rear.
Floor Plan
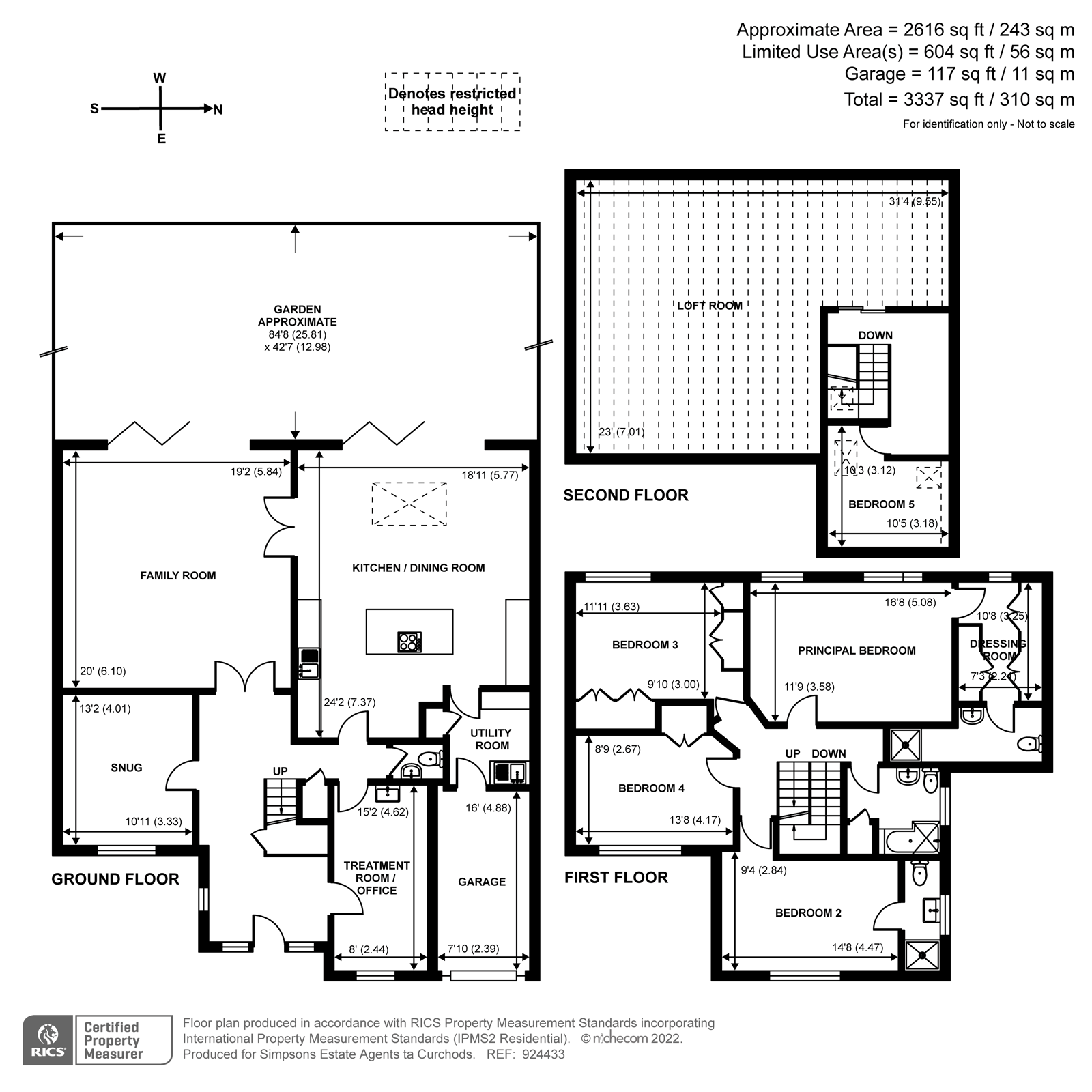
Location
The property is situated approximately 0.7 miles from West Byfleet Mainline Station perfect for the commuter West Byfleet has an excellent service into London Waterloo with the fast service taking approximately 30 minutes with only 2 other stops. For the motorist the M3, M25 & A3 are all within easy reach and offer quick and easy access into London, London airports and the remaining motorway network. West Byfleet centre has a comprehensive array of local boutique shops and coffee shops.

