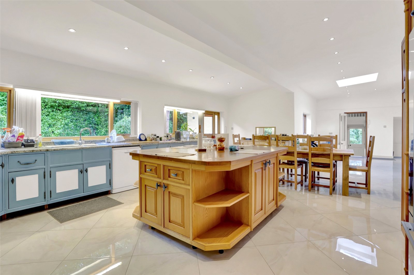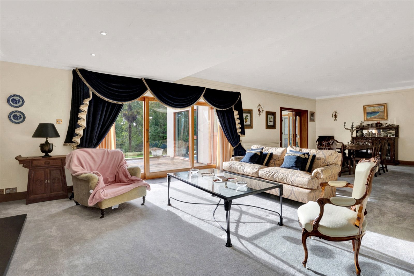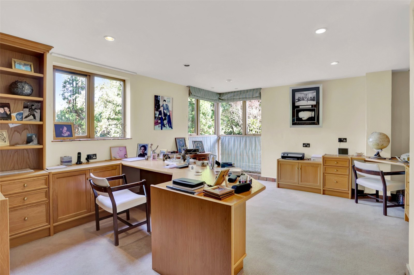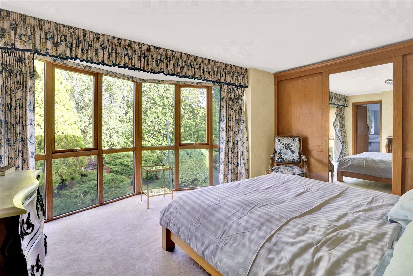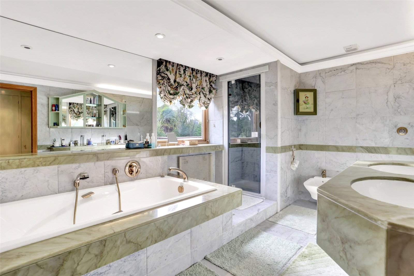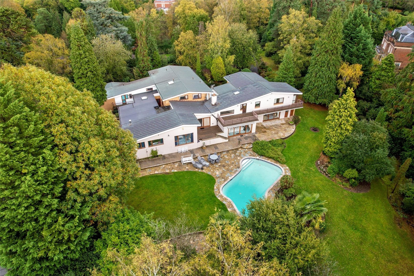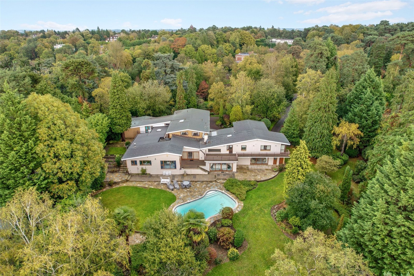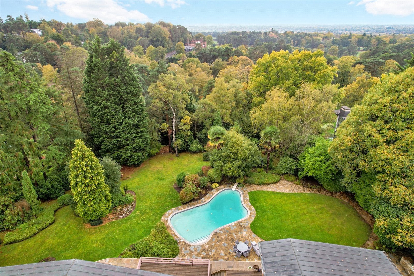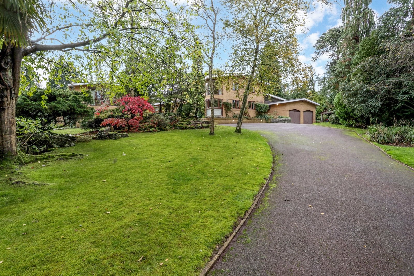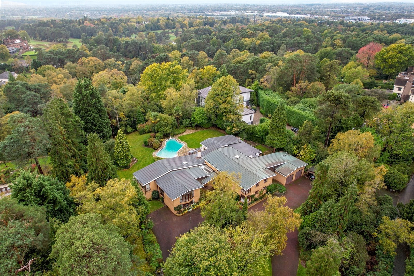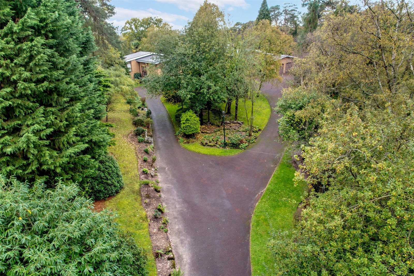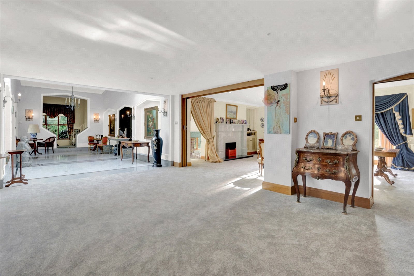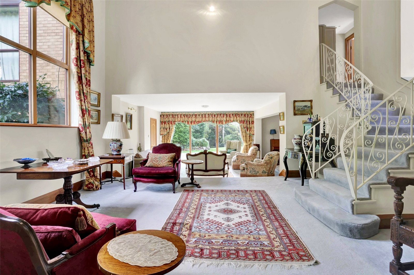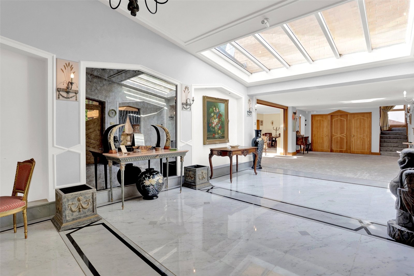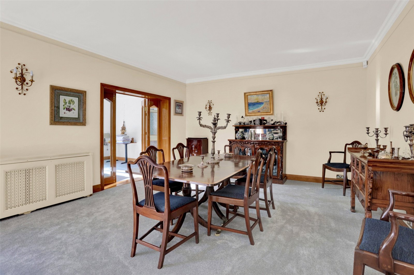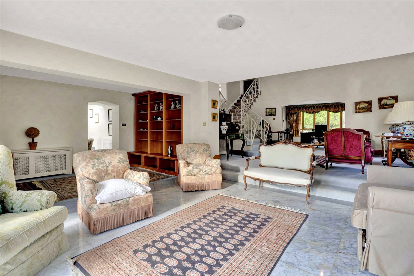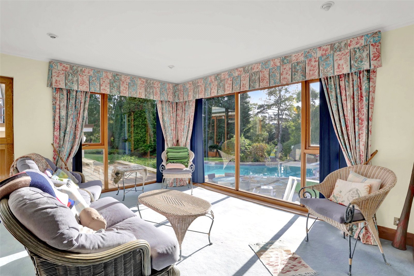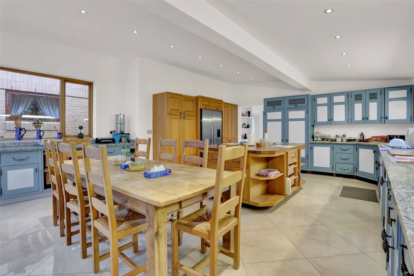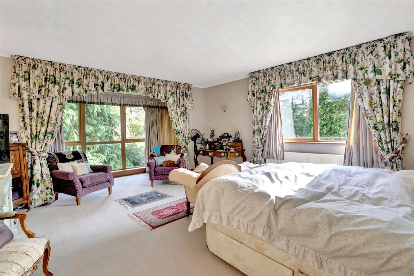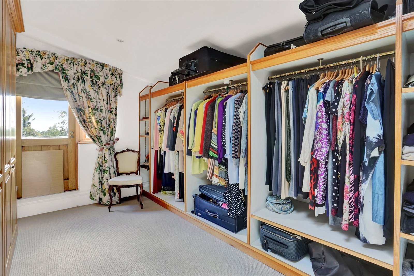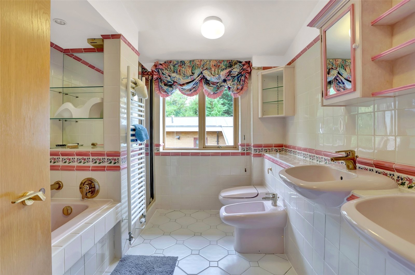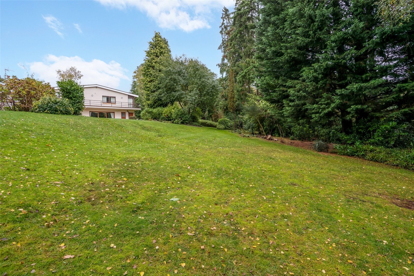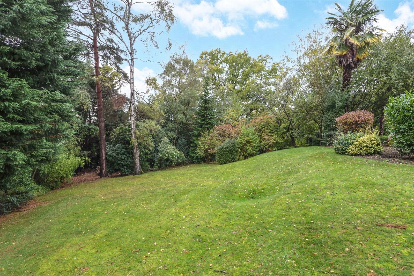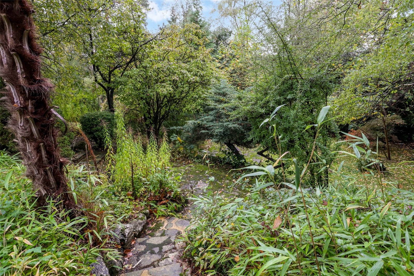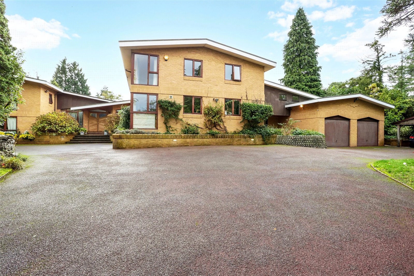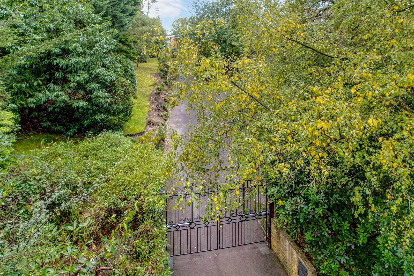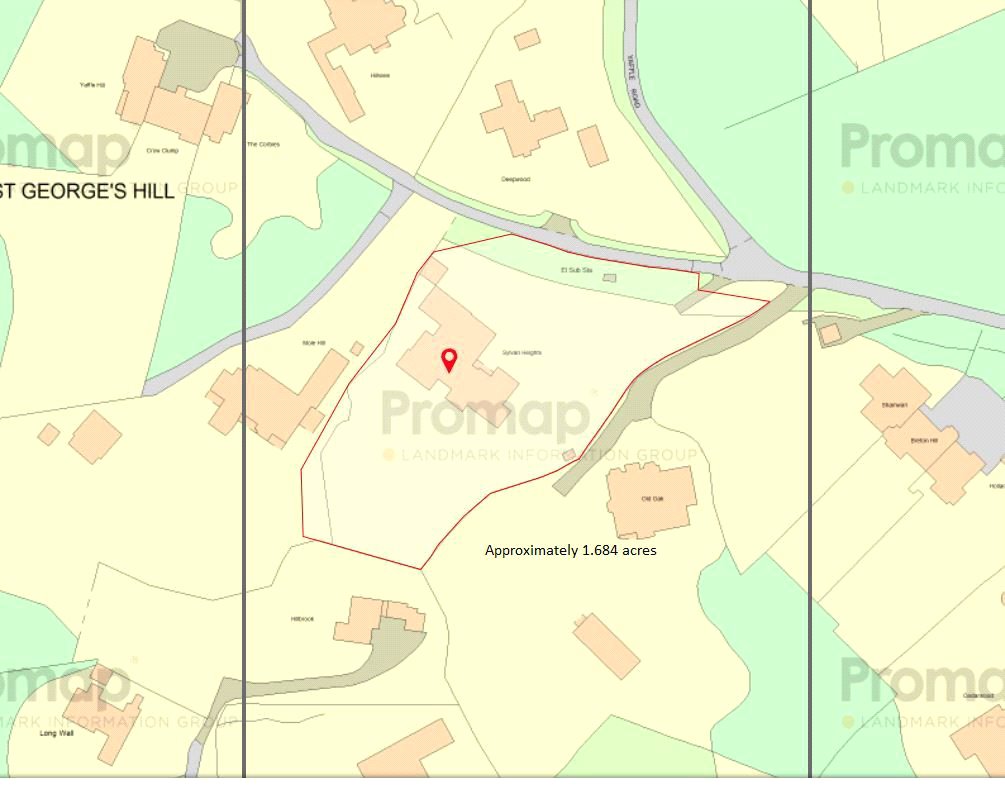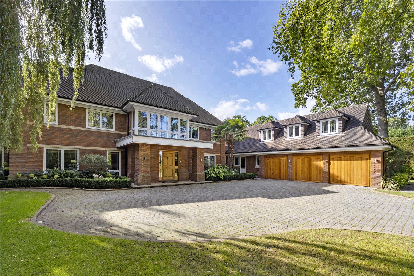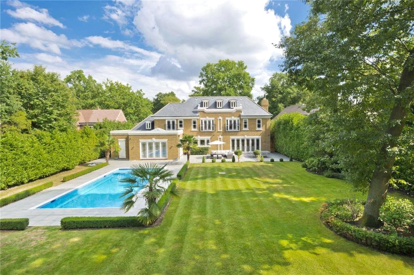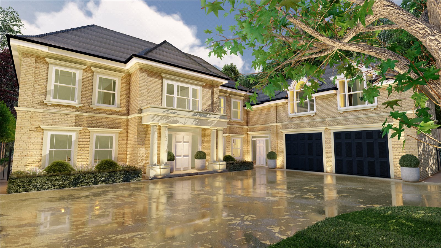Summary
Occupying a commanding plot of approximately 1.7 acres, right in the heart of the St George's Hill Exclusive Estate, is this substantial residence, offering flexible accommodation extending to 8836sqft and scope for complete redevelopment subject to the necessary consents being obtained
EPC: D / Council Tax Band: H
Key Features
- 7/8 Recetion Rooms
- 7 Bedrooms
- 6 Bathrooms
- 8836sqft
- 1.7 acres
- Beautiful Grounds
- Tranquil setting
Full Description
Sylvan Heights is a well-loved family residence which the current owners have enjoyed for the last 40 years. The accommodation extends to 8836sqft and provides a versatile layout of split level receptions, many of which are open plan and are flexible in their use and in total there are eight separate areas within the ground floor.
In terms of bedrooms there are seven in total, with the main part of the house having four bedrooms and three bathrooms on one side and the large master bedroom suite and another large bedroom suite are at the other end of the house accessed via a separate staircase. The seventh bedroom is then provided at the Western end of the house within the staff/guest flat that can connect to the main house via the first floor or via its own staircase from the ground floor.
Also on the ground floor there is a large kitchen/breakfast room, a further kitchen, laundry room and various storge rooms/walk in closets and downstairs cloakrooms.
Garden/Exterior:
The house is approached via electric gates leading to a long carriage driveway leading up to the front of the house and providing parking for numerous vehicles . To one side of the house is an attached garage block for 2/3 cars.
The grounds form a true feature of this home, in total extending to 1.7 acres facing South/South West to the rear. Seclusion is in abundance throughout the grounds afforded by a variety of mature shrubs, trees and bushes throughout.
The house sits centrally in its plot enjoying a large and wide frontage and to the rear there is a raised deck area off the back of the house going onto an entertaining terrace going onto the inviting outdoor swimming pool complex . The grounds then slope away into various hidden pockets of garden ideal to explore
Floor Plan
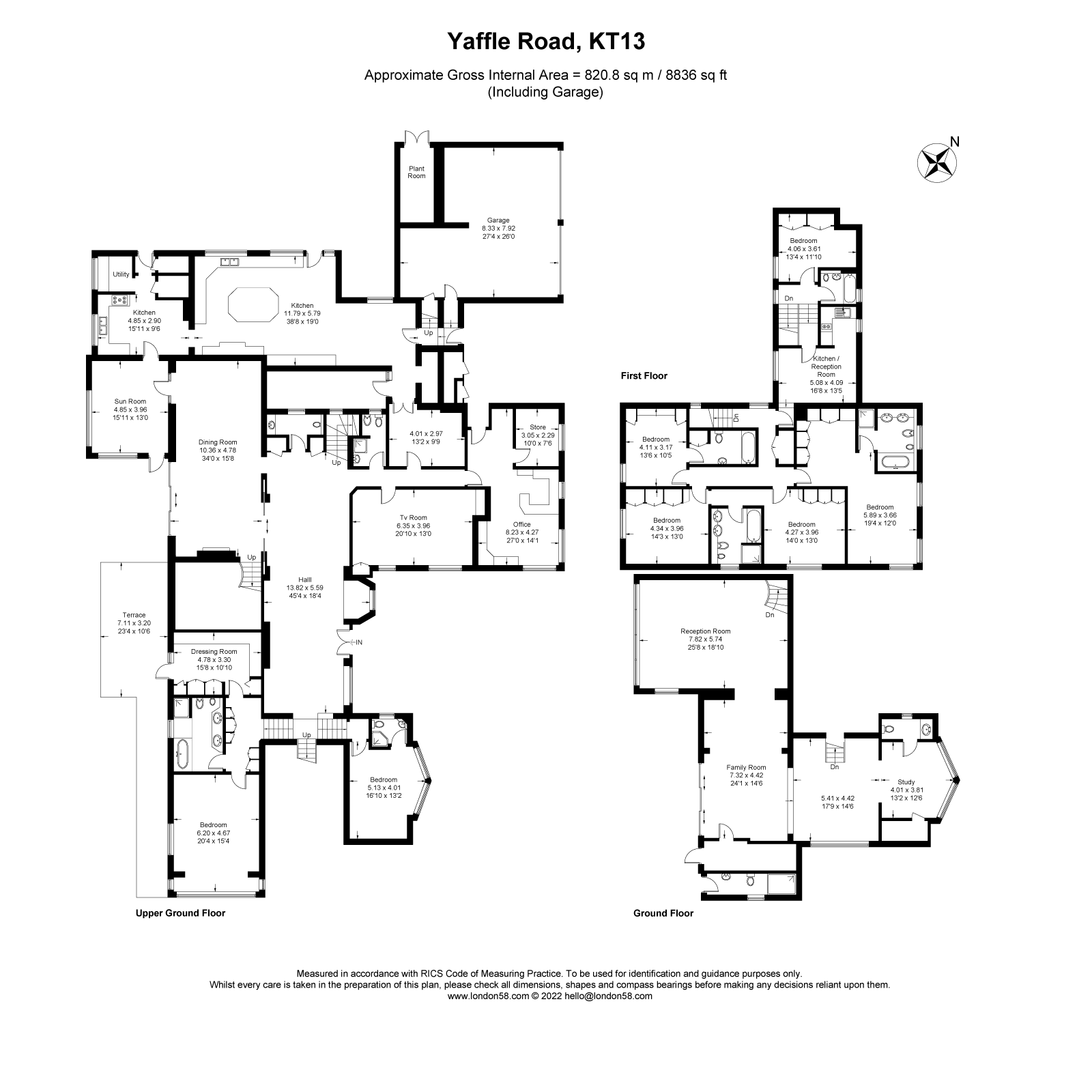
Location
St Georges Hill is internationally renowned as one of the most sought-after private estates in England.
Access on to the private, gated estate is controlled 24/7 by the estate’s security personnel. St Georges Hill is set in some 900 acres and features a private championship golf course and a separate private tennis and squash club. The tennis club is one of the foremost racquet sports clubs in England, with 30 grass and all-weather tennis courts, two indoor courts and four squash courts. The tennis club also has a 20-metre indoor swimming pool, a well-equipped gym and a restaurant and bar.
In addition to the on-site sporting facilities, there are many other challenging golf courses locally including Burhill, Wisley, Woking, Foxhills, Queenwood, Worplesdon and West Hill. Racing is available at Sandown Park, Ascot, Epsom and Windsor. Polo can be enjoyed at Guards Polo Club and The Royal Berkshire Polo Club.
St Georges Hill offers an ideal location for families looking for security and privacy and there are several excellent English and International schools in the area including Reeds School, St George's College and The ACS International School at Cobham.
Transport links are excellent in this area. Weybridge mainline station has a regular service to London Waterloo in 28 minutes and the M25 (Junc. 10) is 3 miles away giving access to the motorway network. Central London is 21 miles and accessed via the A3 (2.5 miles) and Heathrow airport (13 miles) and Gatwick airport (21 miles) are in easy reach. All distances and travel times are approximate.


