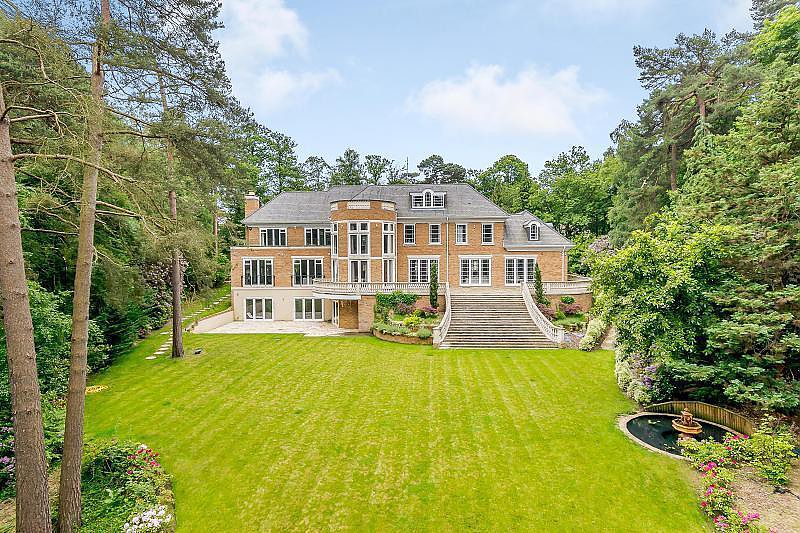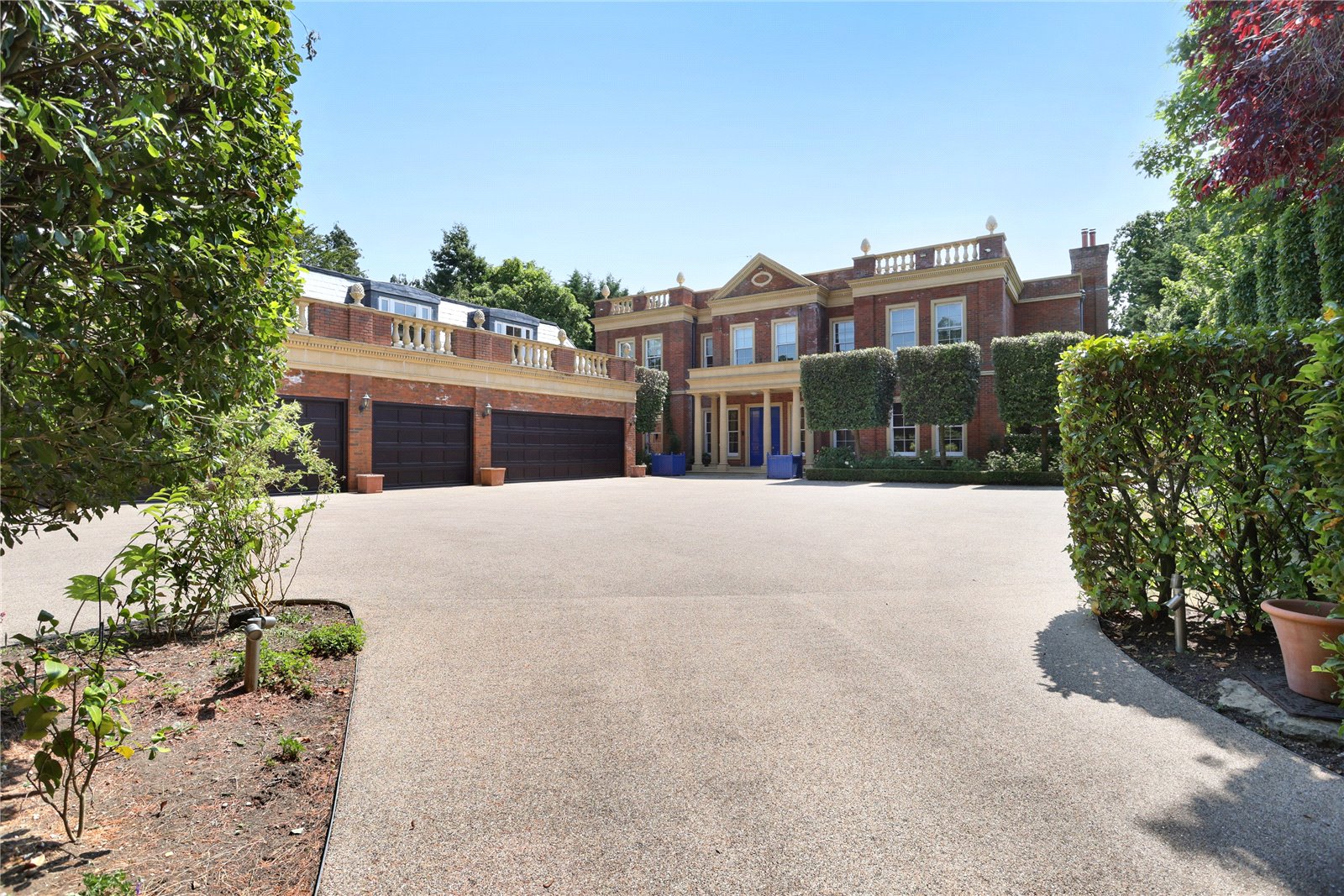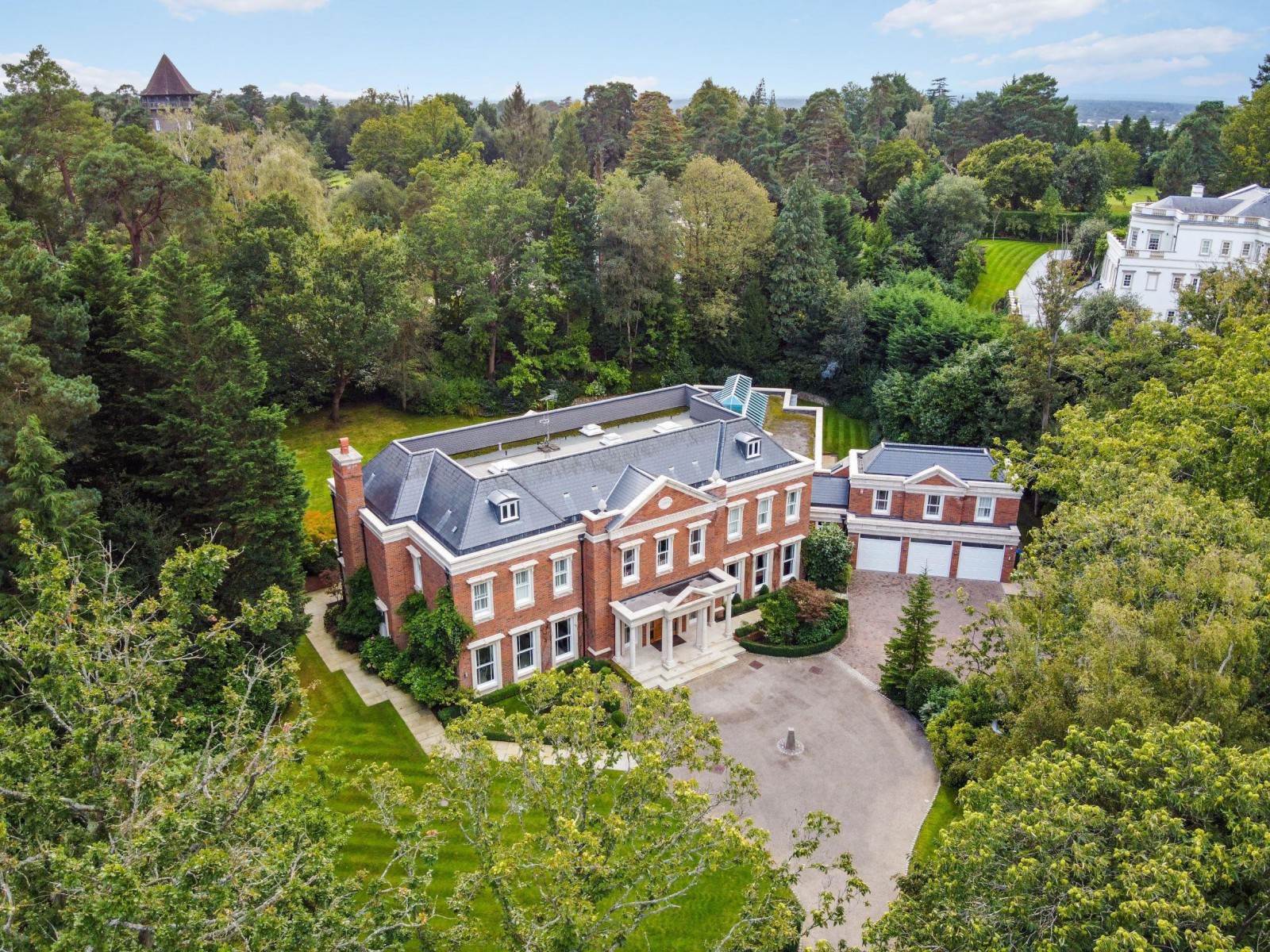Summary
An elegant mansion house located in the heart of the prestigious and exclusive St George's Hill private estate., with sumptuous accommodation extending to 13,378sqft with amazing lower ground leisure complex.
EPC Rating B. Council Tax Band H
Key Features
- Over 13,000 sq ft/1,242 sqm
- 5 reception rooms
- 5 bedrooms
- Staff flat
- 5 bathrooms
- Large kitchen/breakfast room
- Cinema room
- Gym and indoor pool
Full Description
Offering sumptuous accommodation over 4 floors extending to 13,378sqft, Caesars Cottage is a true home of quality built on an ancient site of a former Roman fort on the exclusive St George's Hill Private Estate
This impressive property incorporates the latest in modern technology including under floor heating, air conditioning and an integrated KNX home automation system which controls the lighting, heating, cooling and audio to each room.
The front door opens into an impressive entrance hall with Onyx stone flooring and a sweeping staircase with marble tread and wrought iron balustrade. This area leads to a double height, galleried dining hall with full length windows that overlook the gardens to the rear. At ground floor level there are three large reception rooms, that include a triple aspect drawing room, family room and study with bespoke fitted cabinetry and French doors that open onto the rear terrace. In addition there is a stunning, kitchen/breakfast/day room by Stephen Clasper, with marble worktops, Gaggenau appliances and a walk in pantry. There is also a utility room accessed via the kitchen and triple garage.
The first floor comprises 4 bedrooms suites, and includes a grand master bedroom suite with a bespoke fitted dressing room and master bathroom complete with a feature marble wall and access out to a terrace. Each bedroom and bathroom are individually interior designed, with high end fixtures and fittings. There is a substantial staff studio flat located above the garage with separate staircase access, and a laundry room. which gives access to the attached garage block
On the second floor there is a further large bedroom suite along with plenty of storage and this room enjoys fantastic Alpine like views over the garden.
The lower ground floor level is arranged as an extensive leisure complex that includes a swimming pool with changing facilities, a sauna and a steam room. There is also a gym, treatment room and kitchen. In addition, there is an impressive temperature controlled wine cellar and a cinema room.
Floor Plan

Location
From the Old Avenue entrance to St George's Hill proceed straight ahead, up Old Avenue passing both turnings for East Road on the left. At the top of Old Avenue bear right into Camp End Road. Proceed down Camp End Road and Caesars Cottage can be found on the right hand side, shortly after the turning for Rodona Road on the left
St George's Hill is internationally renowned as one of the most sought-after private estates in England. Access onto the private, gated estate is controlled during the day by the estate's security personnel and is restricted at all times.
St George's Hill is set in some 900 acres and features a private championship standard 18-hole golf course, plus an additional 9-hole course and a separate private tennis and squash club. The tennis club is one of the foremost racquet sports clubs in England, with 30 grass and all-weather tennis courts, two indoor courts and four squash courts. The tennis club also has a 20 metre indoor swimming pool, a well-equipped gym and a restaurant and bar. In addition to the on-site sporting facilities, there are many other challenging golf courses locally including Burhill, Wisley, Woking, Foxhills, Queenswood, Worplesdon and West Hill. Racing is available at Sandown Park, Ascot, Epsom and Windsor. Polo can be enjoyed at Guards Polo Club and The Royal Berkshire Polo Club.
St George's Hill offers an ideal location for families looking for security and privacy and there are several excellent English and International schools in the area including Reeds School, St George's College and The ACS International School at Cobham



























