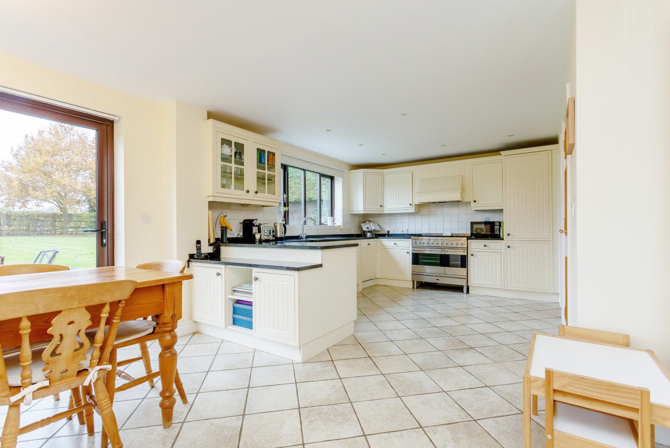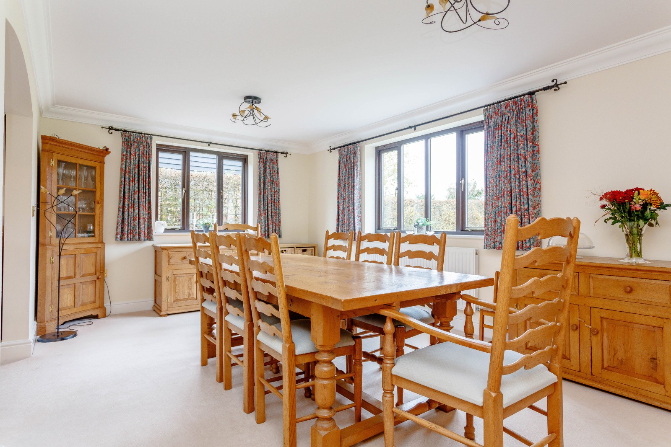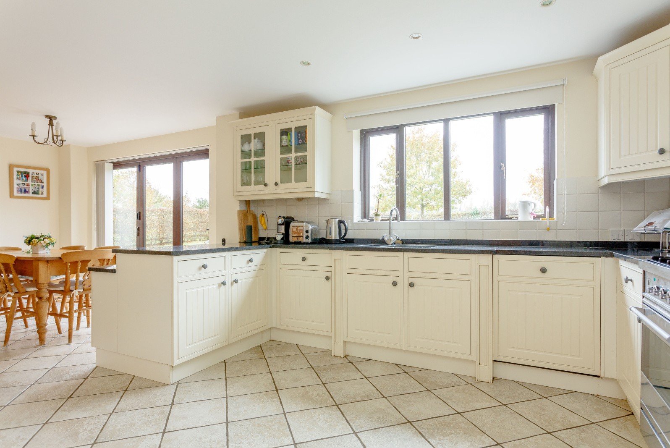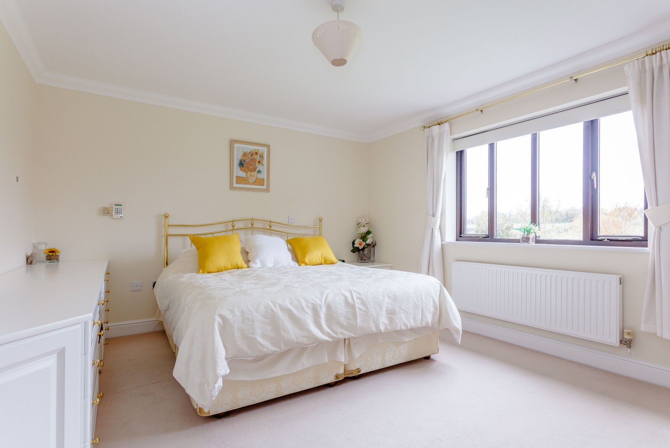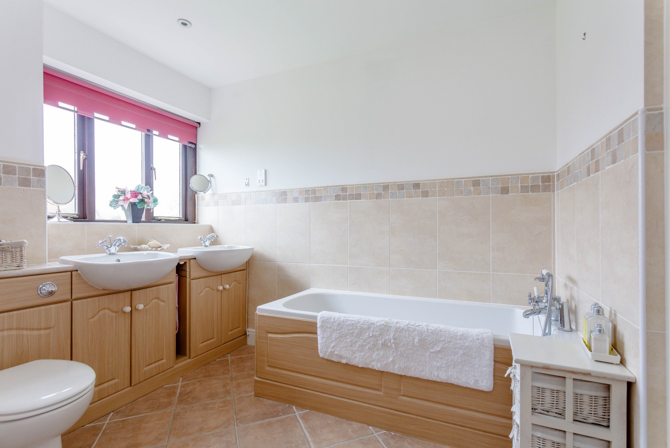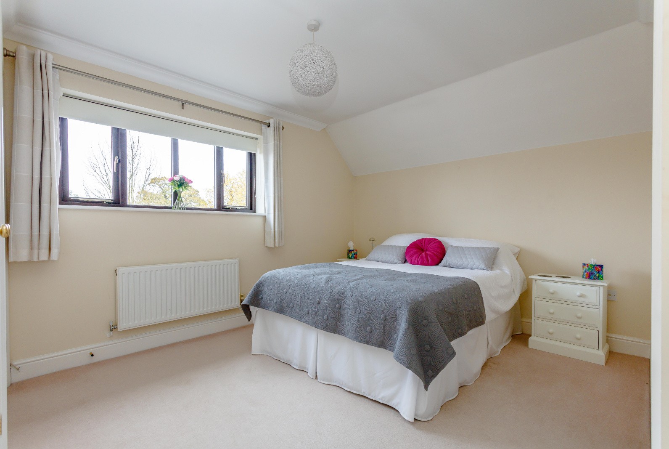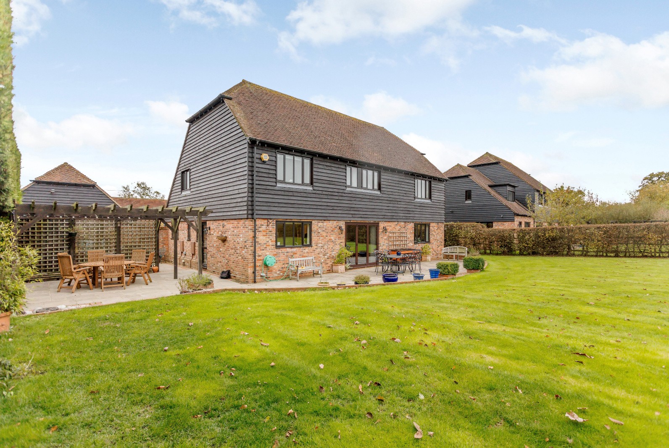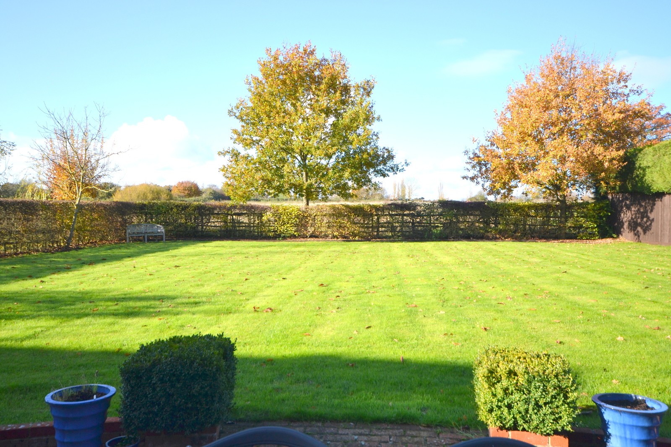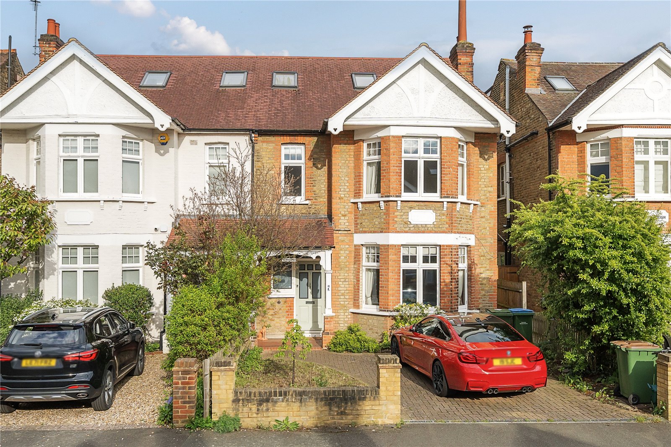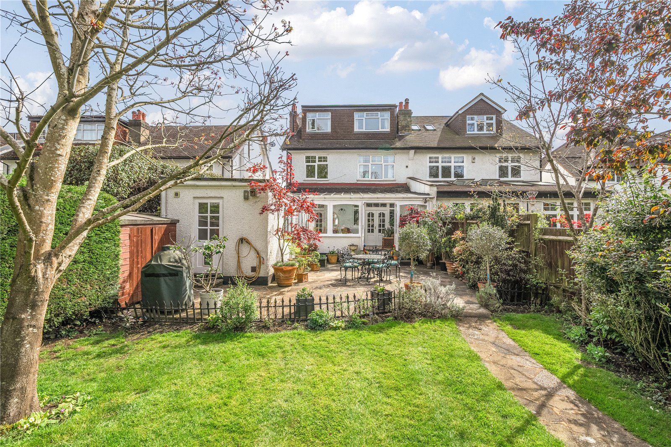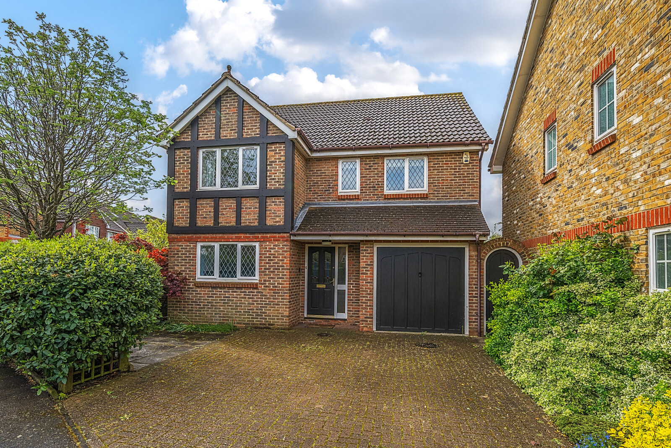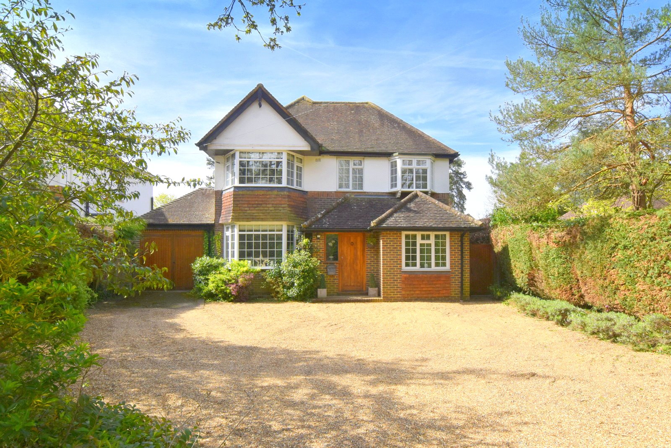Summary
A superb family home sitting in a quiet and tucked away setting in a semi rural position with a delightful open outlook at the back over adjacent fields. EPC Rating C
Key Features
- A superb family home in a delightful, semi rural setting
- Sitting in a tranquil courtyard position
- Stunning views at the rear over open fields
- Three large living rooms and a big kitchen breakfast room
- Five bedrooms and three bathrooms
- Large driveway and a double garage
- Within easy reach of Ripley village
- A short drive from Woking and Guildford
Full Description
Woodhill Court is a collection of just six houses set in a wonderful, semi rural position within striking distance of Ripley, Woking and Guildford. The house is one of three that were built in 2001 and which sit opposite three barn conversions that were created at the same time. Sitting in the far corner of Woodhill Court the house occupies a delightful setting and has a fabulous open outlook at the back over the adjacent fields, which very much adds to the pleasure of the house as a whole.
Inside, the house has a very appealing sense of light to it with well proportioned rooms that work very well together on both a family and entertaining basis. On the ground floor all of the principal rooms are off a very large and welcoming reception hall that immediately gives the house a feeling of space. The main sitting room is a very comfortable space with an Inglenook style fireplace and an archway that leads into a large dining room overlooking the garden. The kitchen breakfast room on the back of the house has double doors from both the hall and the dining room as well as Bi folding doors that lead out onto the large sun terrace. The kitchen is fitted out with a whole range of units and appliances along with granite worktops while to one side is a large, walk in larder cupboard and next to this, a separate utility room. Off the hall there is also a very comfortable study with a bright double aspect.
On the first floor all of the five bedrooms are doubles and lead off a well proportioned landing. The master bedroom has a superb outlook over the garden and the open fields beyond as well as a full en suite bathroom and a range of wardrobes. Bedroom two also has an en suite shower room and fitted wardrobes while bedrooms three, four and five share the use of the family bathroom.
Floor Plan
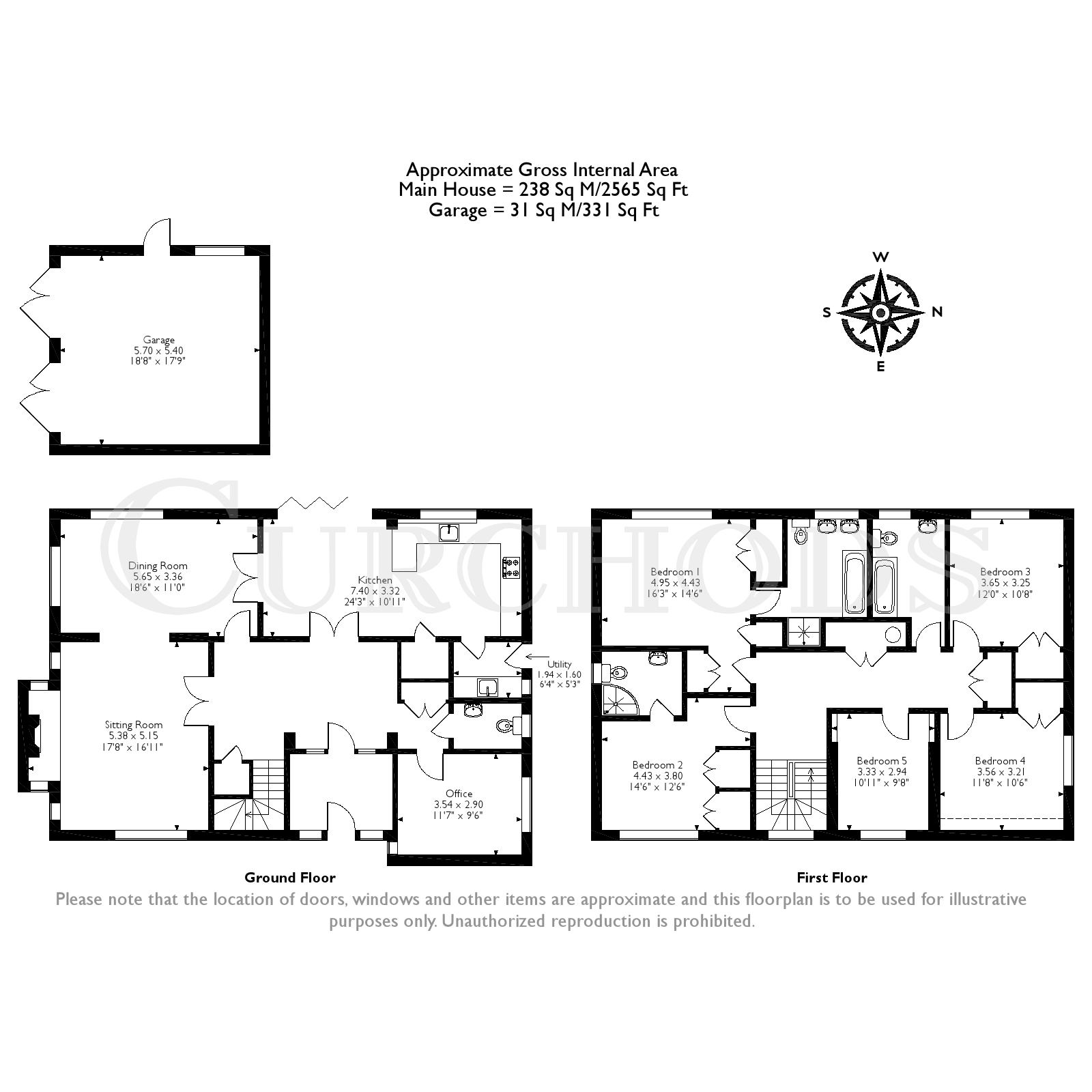
Location
Woodhill is situated near Ripley and has a delightful semi rural feel to it being surrounded by open fields and farmland. Just a short drive from the house is the lovely village of Ripley which has a collection of interesting shops, cafes and restaurants as well as one of the largest village greens in England, also home to Ripley Cricket Club.
A short drive in the other direction will take you into the beautiful County Town of Guildford with its historic cobbled High Street that is lined by period buildings and which at the far end looks out over the green hills that surround the town. By contrast Woking is a far more contemporary centre that is undergoing something of a transformation currently and which has what is widely regarded as one of the best commuting stations that can be found in the South-East, with trains running into Waterloo in about 24 minutes. Both Woking and Guildford have excellent theatres and multiscreen cinemas while nearby there are various highly regarded golf clubs as well as health and fitness clubs. Also just a short drive through Clandon is the stunning scenery of Newlands Corner and on from there into the Surrey Hills - an area of outstanding natural beauty.
In Ripley there is access to the A3 which means a swift journey by car into London and also an easy route to the M25 for those times when you need Gatwick or Heathrow. There are excellent schools in and around the area along with wide open areas of countryside that make for excellent walking and cycling.



