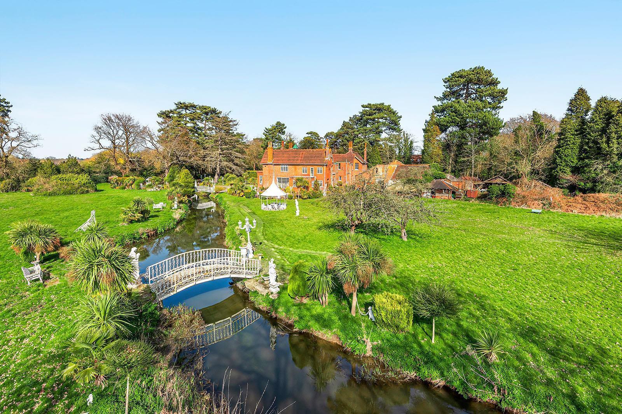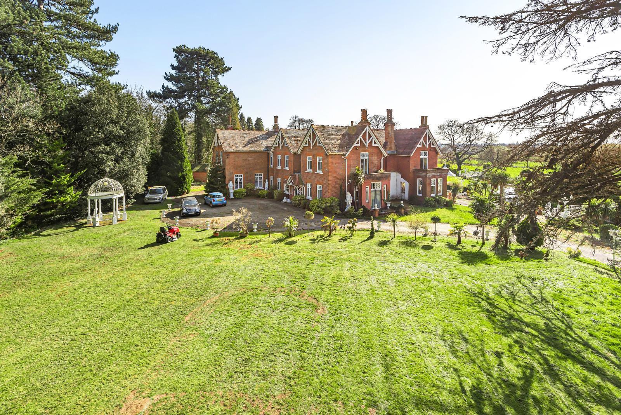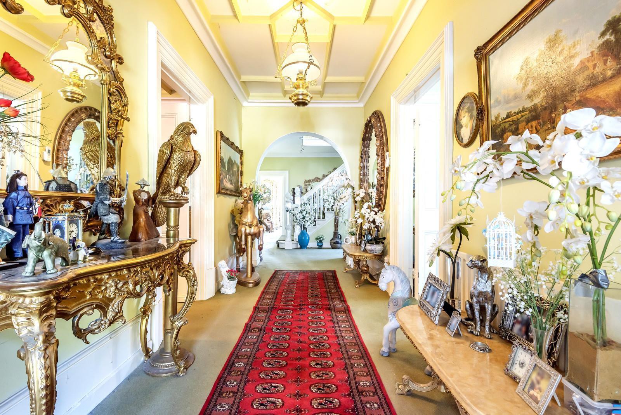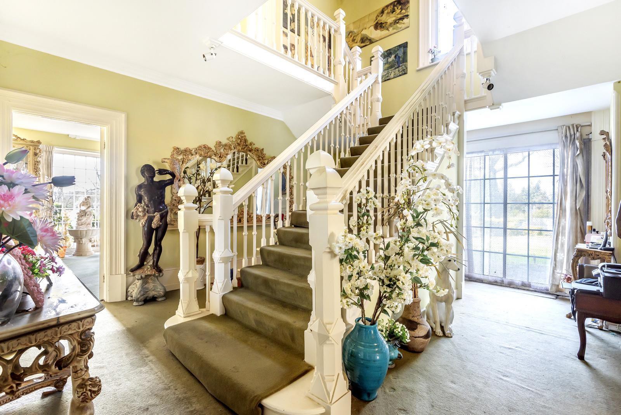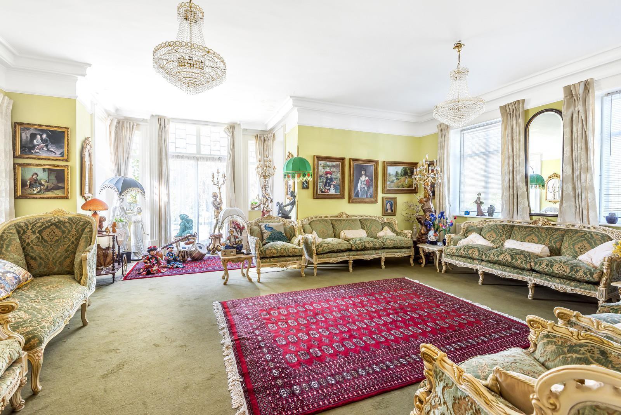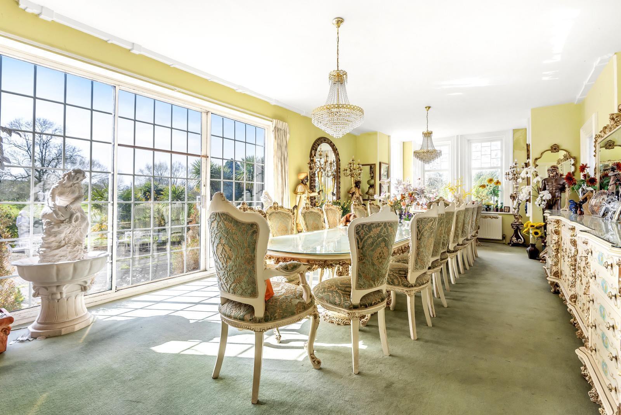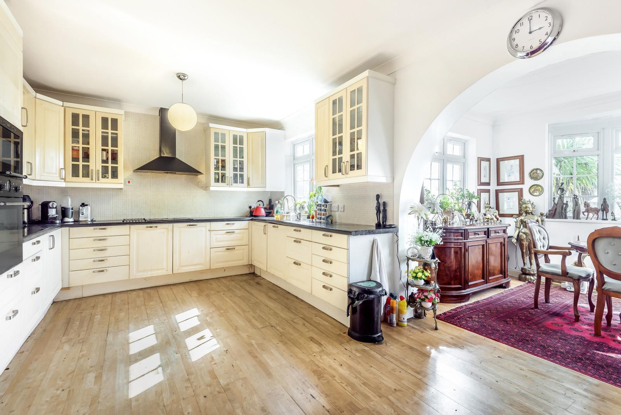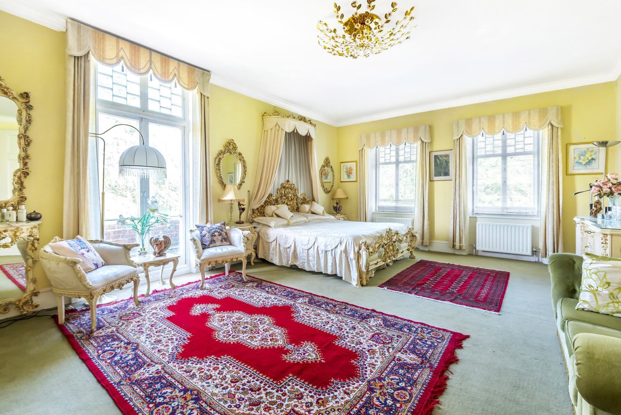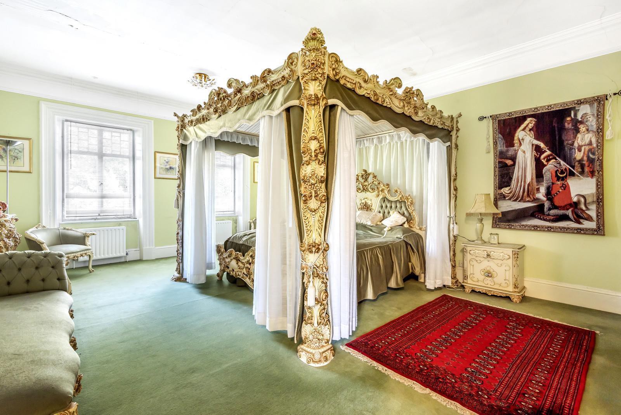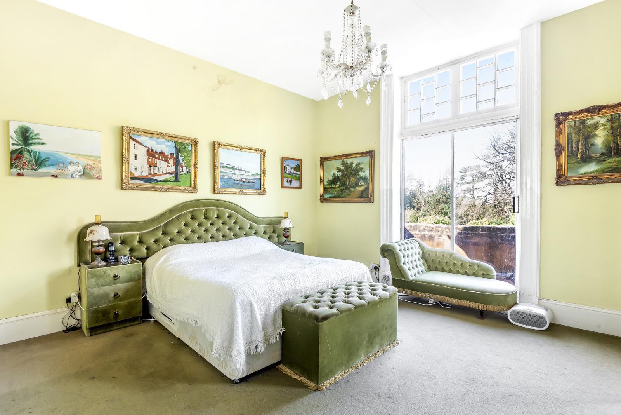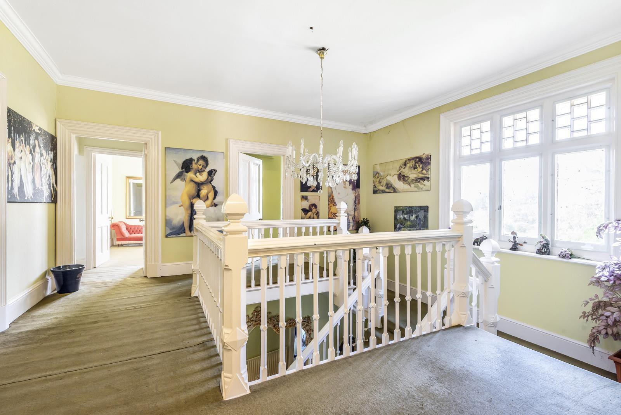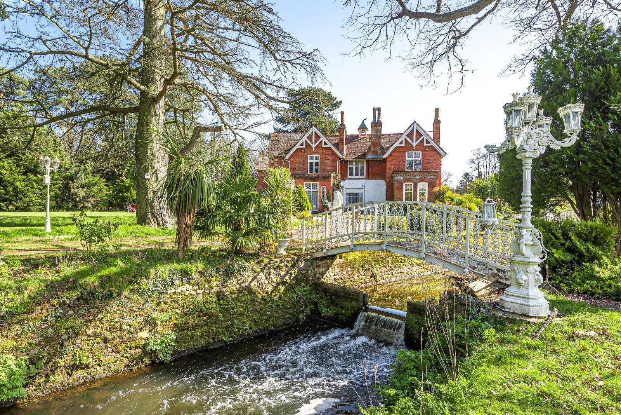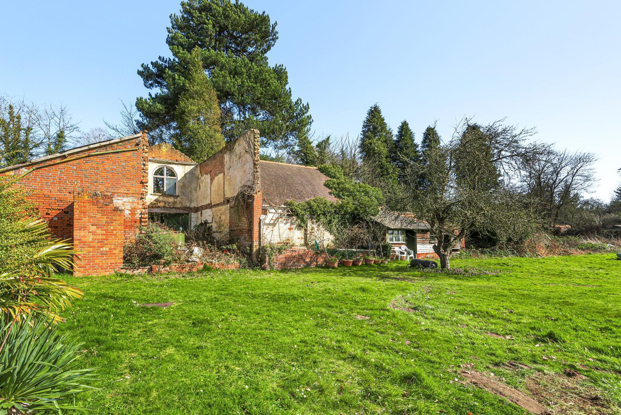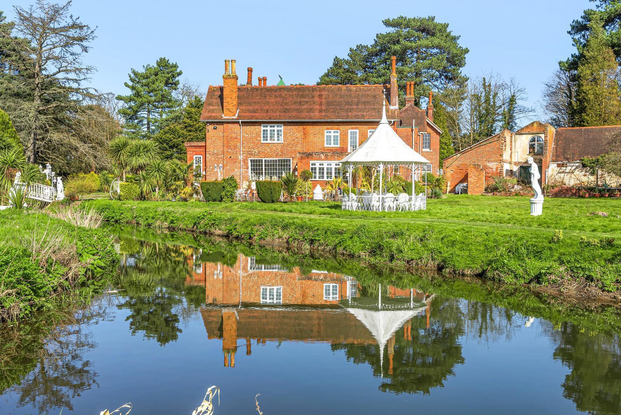Summary
A truly substantial period family home of enormous character that sits in a remarkable setting in stunning, parklike grounds in excess of 5 acres. Requiring modernisation this is a unique opportunity to create an outstanding family home with accommodation approching 7,000 square feet. EPC Rating D
Key Features
- STUNNING PARKLIKE GROUNDS IN EXCESS OF FIVE ACRES
- SUBSTANTIAL PERIOD HOME OF ENORMOUS CHARACTER
- TRIBUTARY OF RIVER WEY RUNS THROUGH GROUNDS
- SURROUNDED BY FIELDS AND COUNTRYSIDE
- SHORT DISTANCE TO SEND VILLAGE, RIPLEY VILLAGE & WOKING
- MANY BEAUTIFUL WALKS CLOSE BY
Full Description
Ashburton House has been an immensely enjoyed family home for our clients for the past 38 years. It is a rare thing indeed to find a house that sits in such a remarkable setting, nestled at the far end of a long private driveway adjacent to the river Wey and with a tributary of the river running through the grounds of the house. A sweeping driveway leads around to the front of the house which has impressive and delightful, red brick elevations under a clay tiled roof with ornate chimney stacks. The house sits within its own grounds and has a huge degree of seclusion and privacy along with exceptional countryside views in almost every direction.
The house is at a stage in its life now where the incoming buyer is likely to undertake a program of modernisation and as such it presents a fantastic opportunity for someone to create a unique family home entirely to their own specification.
Approaching 7,000 square feet the house is arranged over three floors and has a collection of rooms that are incredibly well proportioned with the main reception rooms leading from a substantial entrance hall with an impressive staircase that leads up to a galleried landing.
There are six main rooms on the ground floor including a magnificent, triple aspect billiard room, a very large drawing room, sitting room and dining room as well as a family room and a kitchen breakfast room. The majority of these have wonderful views over the gardens.
On the first floor the majority of the bedrooms lead from the galleried landing which has a delightful view over the garden and the river. There are eight bedrooms on this floor, most of them comfortable doubles, along with three bathrooms. On the top floor there are a further two bedrooms.
Throughout the house there is a very appealing sense of light thanks to large, in may cases floor to ceiling windows that also give superb views over the grounds of the house. There are various outbuildings, including an old coach house, that could be converted and re built into ancillary accommodation and garaging depending on achieving a planning consent to do so.
Floor Plan
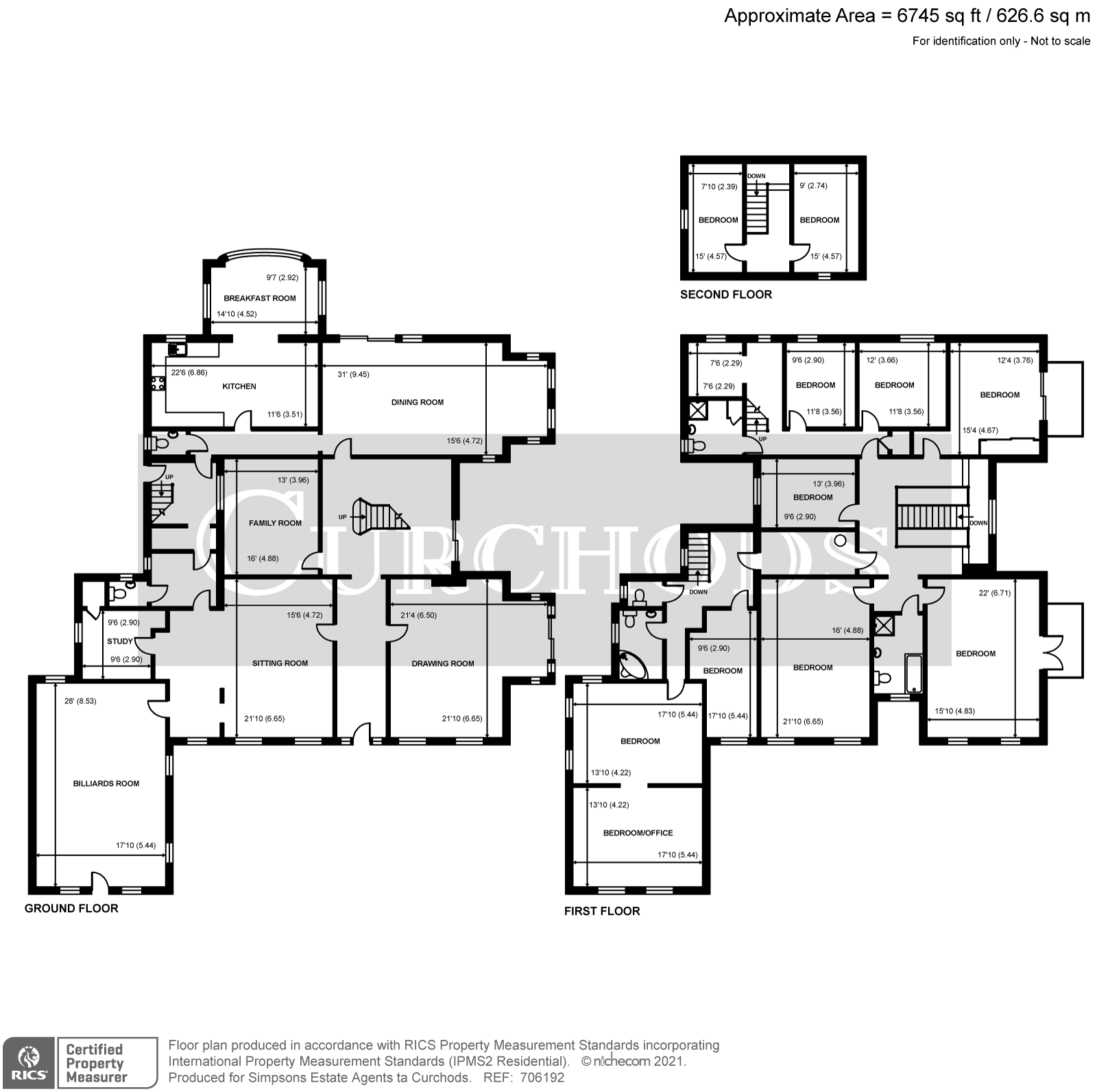
Location
Ashburton House sits a short way out of Send village which has a collection of local shops and just on from there is the delightful village of Ripley. In Ripley there are various shops, pubs and restaurants along with one of the biggest village greens in England which is also home to Ripley Cricket Club. In the other direction is Woking town centre that has one of the best commuting rail stations in the South East with trains reaching Waterloo in about 24 minutes. Woking also has an excellent theatre and a wide and varied array of shops and restaurants. The beautiful County Town of Guildford is just a short drive in the other direction with its lovely cobbled High Street lined with period buildings. There are delightful walks along the canal directly from the house and the Surrey Hills area of outstanding natural beauty is just a short drive from the house.

