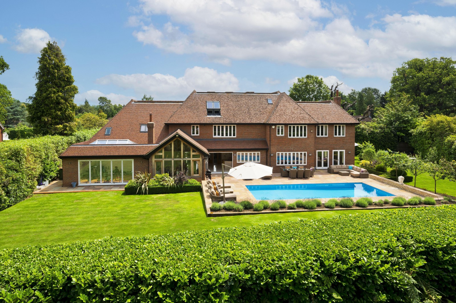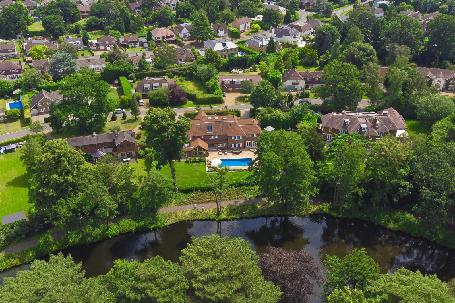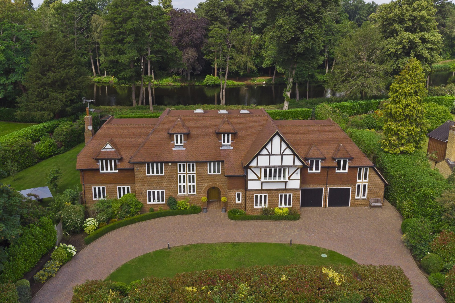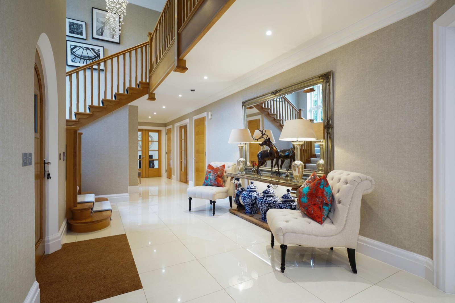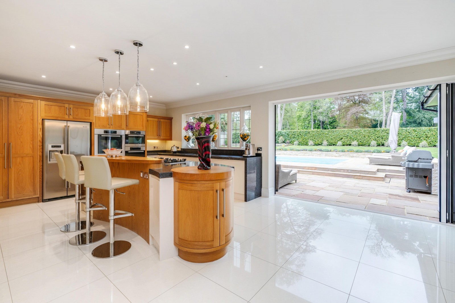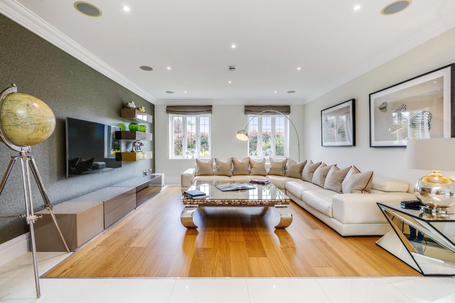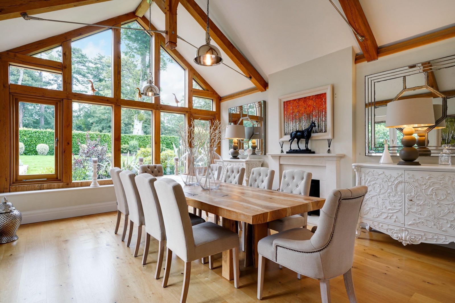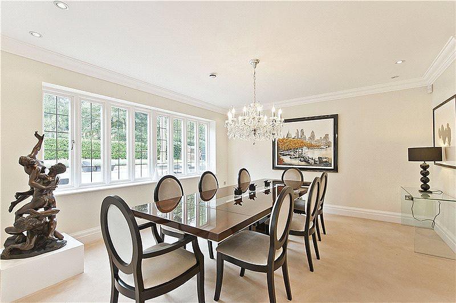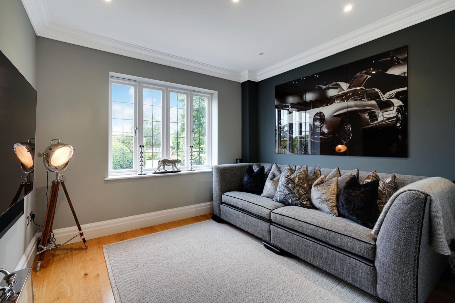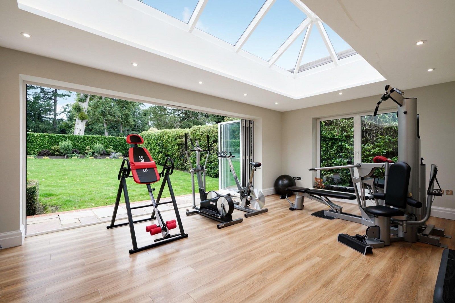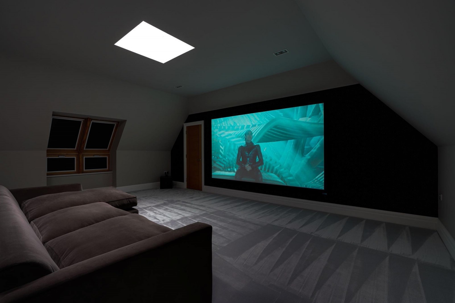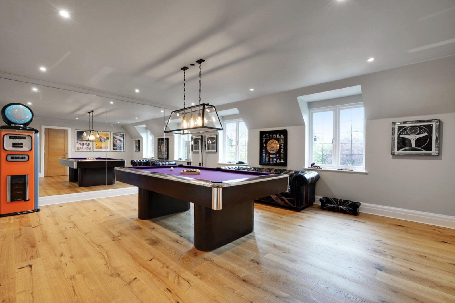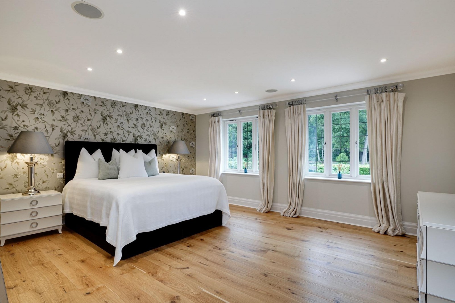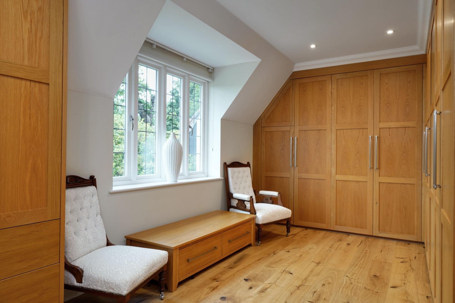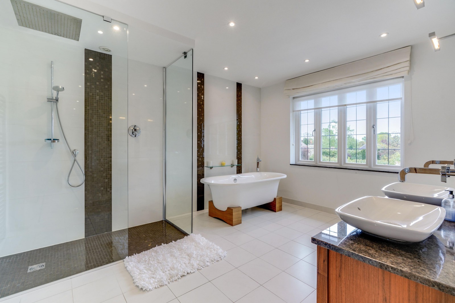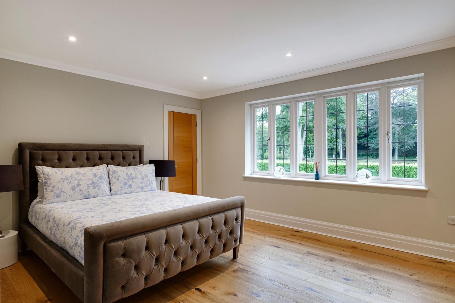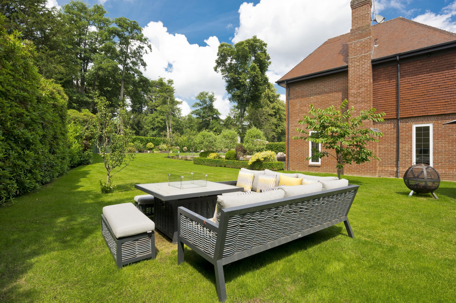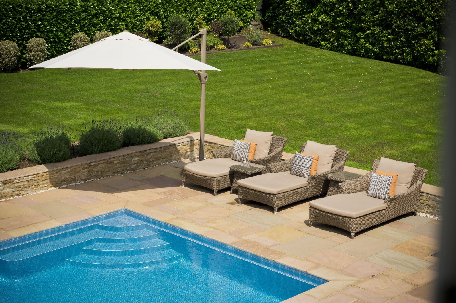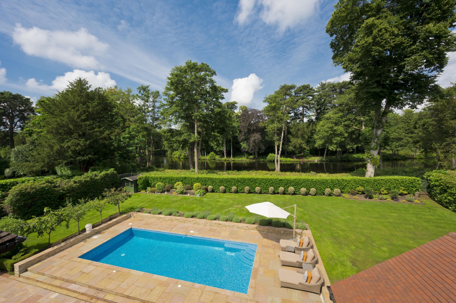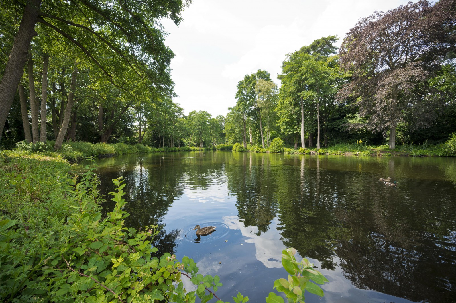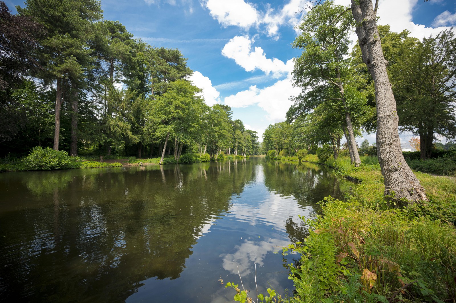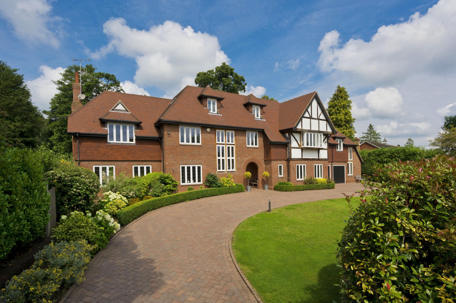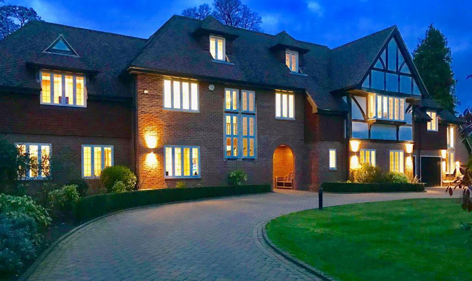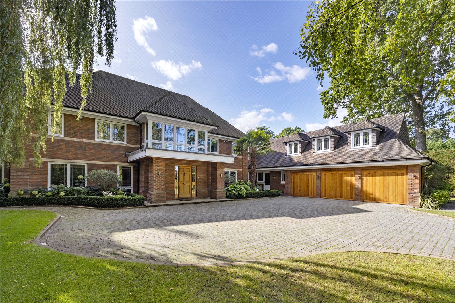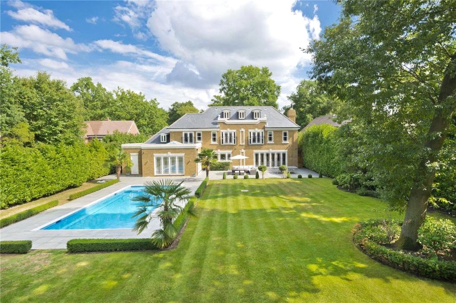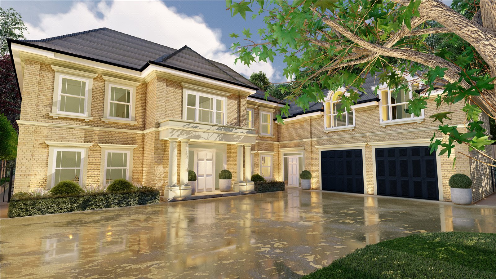Summary
SIMPLY STUNNING AND WONDERFUL LAKESIDE PANORAMIC VIEWS ONE OF THE FINEST IN BURWOOD PARK - Occupying this lakeside location backing onto Broadwater Lake amongst westerly facing gardens just over half an acre this special individual family home is still presented in nearly new show home condition. This special home is a truly entertainers delight with an additional separate home office/cottage.The gardens are exceptional with a private gate to Broadwater Lake. EPC C.
Key Features
- Glorious gardens with outdoor pool
- Stunning specification
- Ready for a new family
- Simply one of the best
- Capturing Westerly facing panoramic views
- An entertainers delight
- Eight receptions plus home office
- Six bedrooms and seven bathrooms
Full Description
SIMPLY STUNNING AND WONDERFUL LAKESIDE PANORAMIC VIEWS ONE OF THE FINEST IN BURWOOD PARK - Burwood Park is an exclusive gated park approaching 360 acres and is one of Surrey's most prestigious and private gated addresses. Originally part of a Norman Manor purchased by Henry VIII in 1540 and converted into a deer park. It was sold to John Frederick in 1739 who built the original Burwood Park Mansion.
Perfect for young families there are numerous areas of natural beauty and wildlife in this commutable spot perfect for long Sunday afternoon walks. Carefully crafted to an exacting specification with an obsessive attention to detail this luxurious home is arranged over three floors and was built originally by Wentworth Homes. Perfectly configured and laid out to accommodate a modern day lifestyle with outstanding features to include a magnificent open plan kitchen/breakfast and day room together with a separate vaulted Oak framed family room overlooking the landscaped gardens and swimming pool. The bespoke kitchen area was installed by Alexandra Lewis in a mix of contemporary gloss lacquer and traditional Oak entwined with granite work surfaces and a curved Oak breakfast bar. There are also an array of Miele appliances, Maytag American fridge/freezer and integrated wine fridge. In addition there are three further reception rooms the principal areas overlooking the secluded lakeside gardens. There is also a separate utility room plus downstairs cloakroom.
Twin Oak staircases provide access to the first floor with the further flexibility of an annex area, if required, in addition to four further bedrooms all with en-suite bathrooms including a stunning master bedroom suite. The second floor provides a sixth bedroom plus a family bathroom and an additional bonus/cinema room.
Externally the carriage driveway provides plenty of parking and leads to the twin integral garaging.The gardens to the rear are quite outstanding whilst overlooking and backing onto Broadwater Lake and have been further landscaped over recent times. The swimming pool ensures hours of fun with safety cover.
Floor Plan
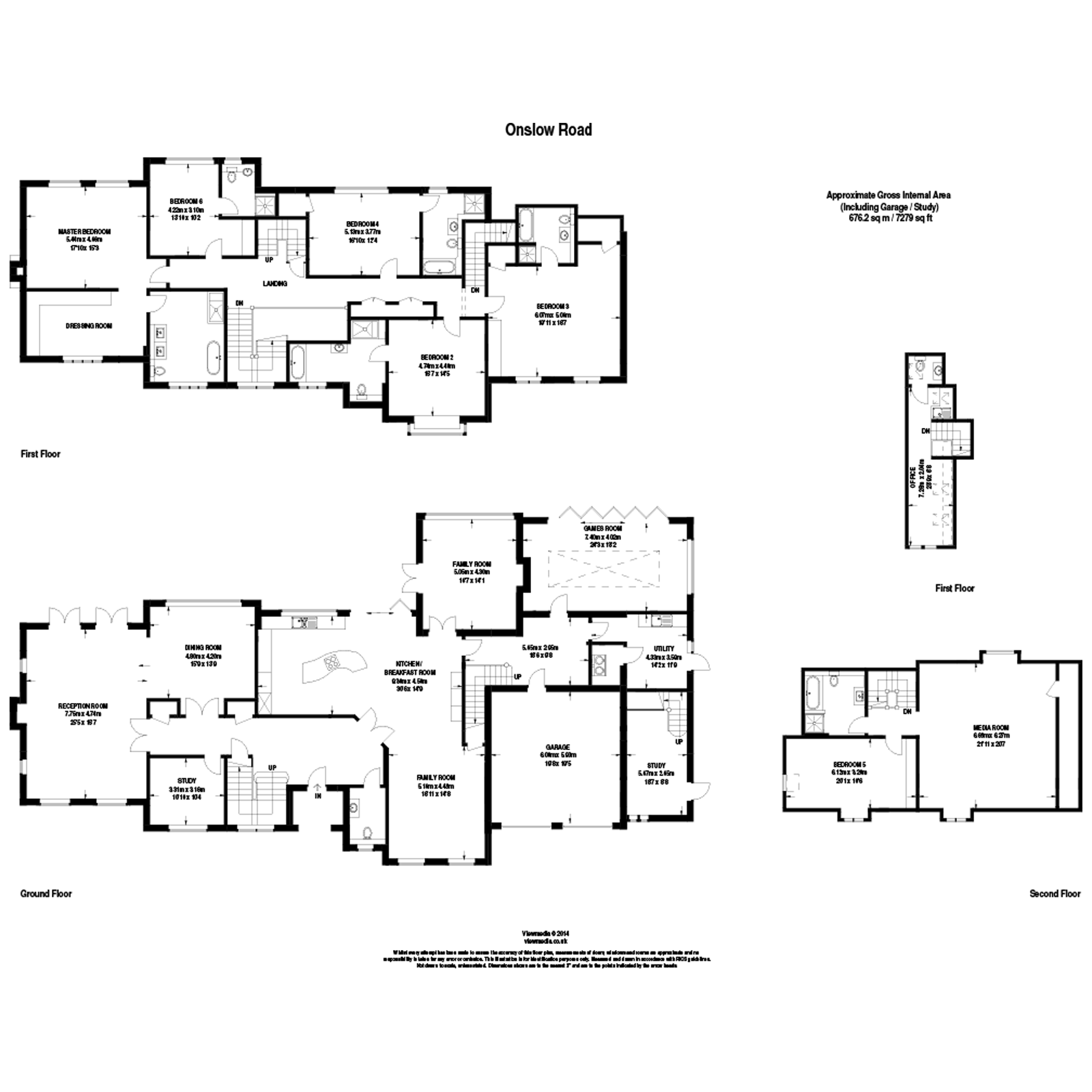
Location
Burwood Park is a rather special environment spanning some 360 acres of natural beauty, woodland and two lakes. Key school catchment areas appealing to children of all ages are right on your doorstep as is Walton's mainline railway station utilising a fantastic service to London Waterloo. Leisure facilities are also close at hand to include championship golf courses, well renowned health clubs including Foxhills and St George's Hill tennis club.

