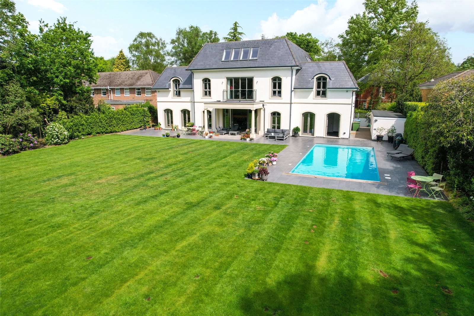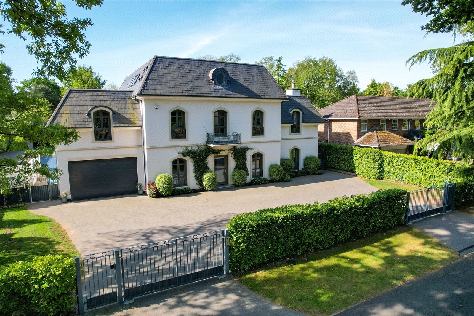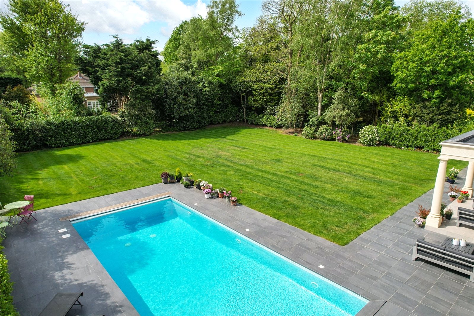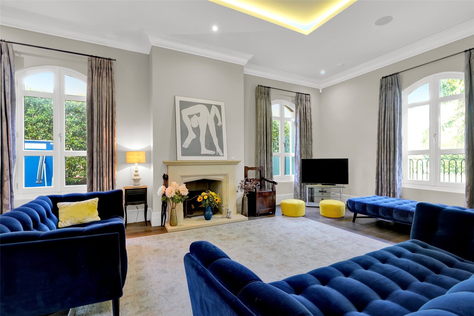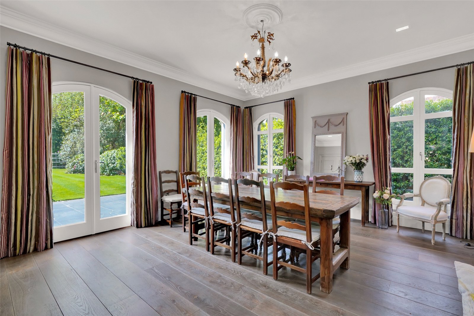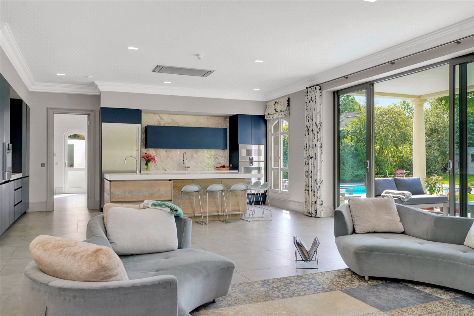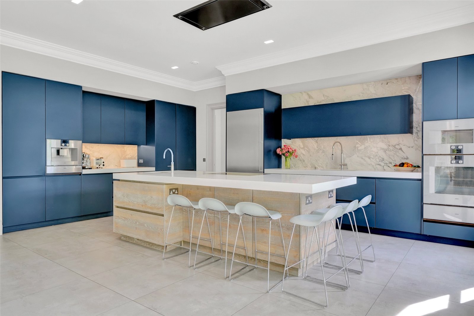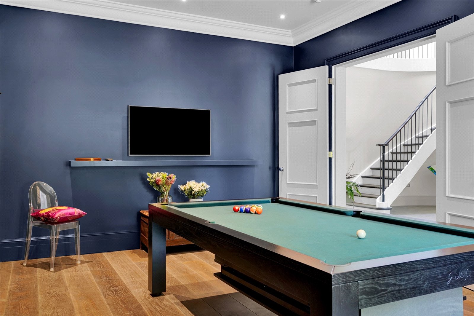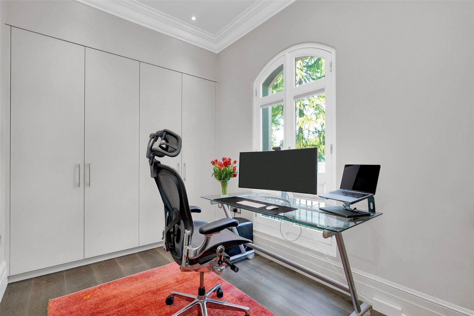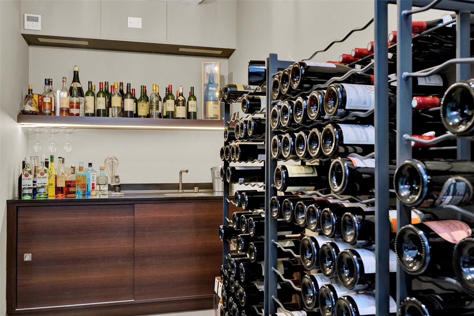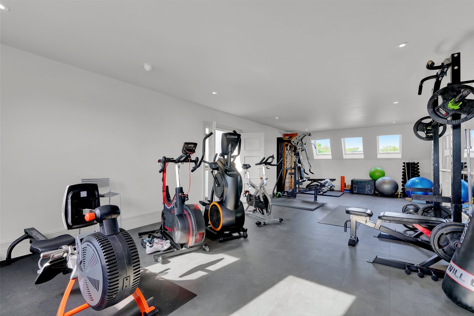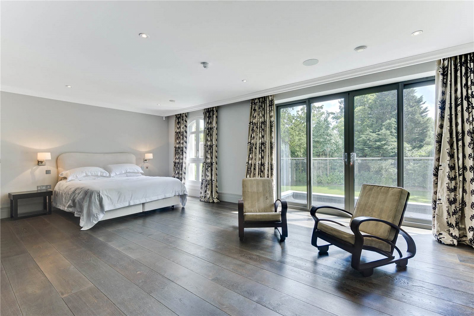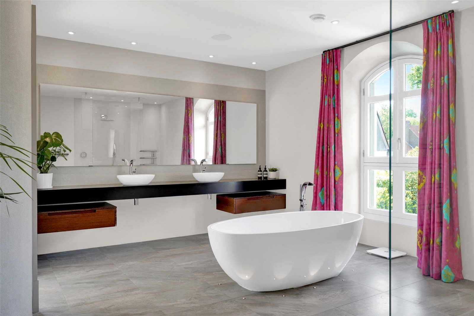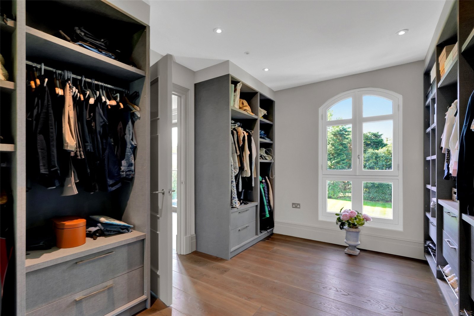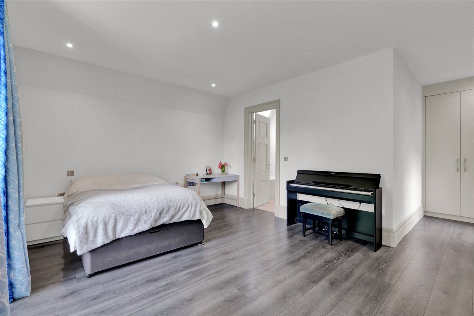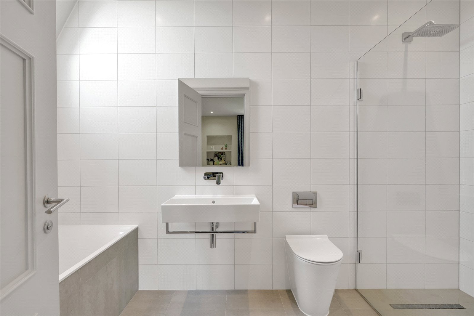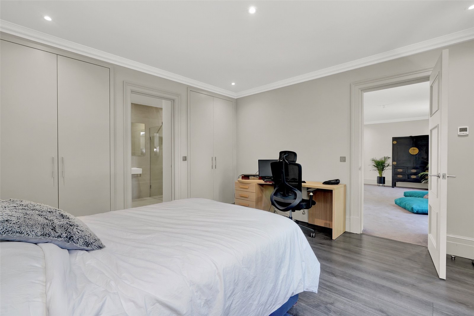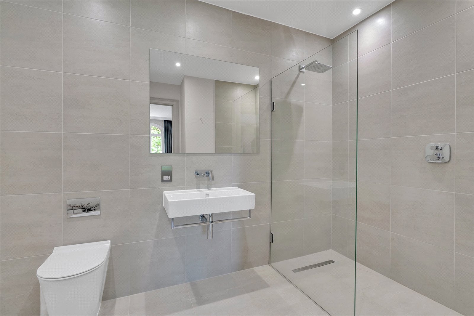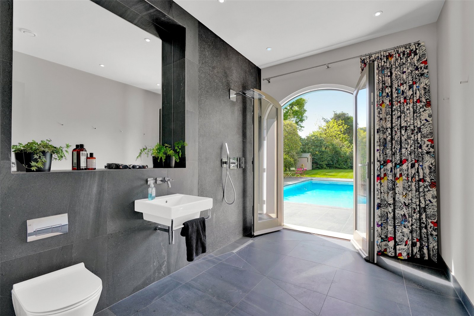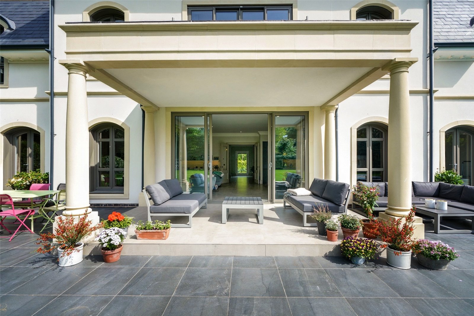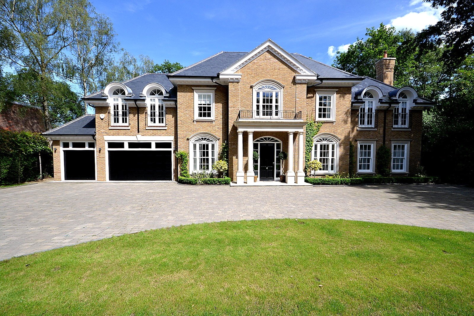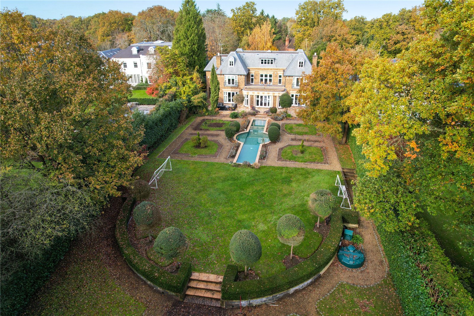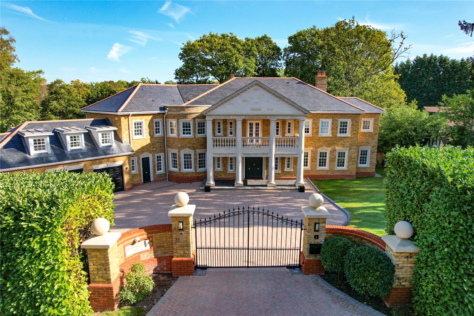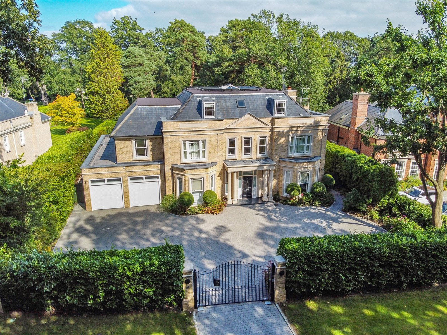Summary
VIDEO ATTACHED-This individual family home, built in 2016, cannot fail to impress. Situated in lovely and secluded south facing gardens, which include an outdoor swimming pool with Badu supersport jet system. Designed in the style of a French Chateau, this really is one to view internally. EPC Rating = B.
Key Features
- Secluded South Facing Gardens
- Stunning detached home in the heart of Burwood Park
- Six Bedroom Suites
- Magnificent Kitchen / Day room designed by Roundhouse
- Stunning Wine Room by Roundhouse
- 11m x 5m x 2.4m Outdoor Swimming Pool with Badu Supersport Jet System
Full Description
A beautifully designed six bedroom home built in a French chateau style which exudes character and quality in equal measure. This lovely home sits in south facing gardens of approximately half an acre and includes an external loggia and swimming pool. It is also located on one of the finest roads within the prestigious Burwood Park private estate.
The impressive entrance hall, with Italian porcelain tiled flooring and a sweeping oak staircase, sets the tone as soon as you enter. The elegance is quite striking and the whole reception hall is bathed in natural light from all directions.
Every floor of this classical home has the much sought after 'WOW' factor, the ground floor surely offers this with the magnificent kitchen/day room designed by the multi award winning UK kitchen designers 'Roundhouse' renowned for their innovative, yet functional bespoke designs with state of the art Gaggenau 400 series appliances. Sliding doors here give access to a loggia and to the lawned garden incorporating the 11 x 5m swimming pool with Badu supersport jet system.
On the ground floor there are three further reception rooms. The accommodation flows beautifully and the double aspect drawing room with a 'Martin Moore' stone fireplace and French Oak Flooring, opens up to the dining room with doors out to the garden and back through to the day room. There is a separate games room to the front and all reception rooms benefit from stained French Oak flooring. There is also bespoke fitted study and a separate wine room designed by Roundhouse with an air cooling system and external ventilation.
There is also a fully equipped utility room with an extensive array of storage cupboards topped with quartz worktop and two washing machines and dryer. The wet room leads out to the pool and there is a secondary staircase to the first floor annexe.
The first floor comprises five bedroom suites, and includes a generous master bedroom suite with French Oak flooring, dressing room and generous en suite, designed by Roundhouse which includes stylish Victoria and Albert Barcelona bath and basins. The fifth bedroom suite comprises a Roundhouse kitchenette which would become a self contained annexe for staff if desired.
On the second floor there is a further double bedroom suite and a fully equipped gym with studio mirror and ballet barre. Other notable enhancements are Air Conditioning on the top floor, Hamilton programmable lighting system, Systemair Air Recirculating System, 4kw Solar Panels with export meter and extensive CCTV and security system.
Floor Plan
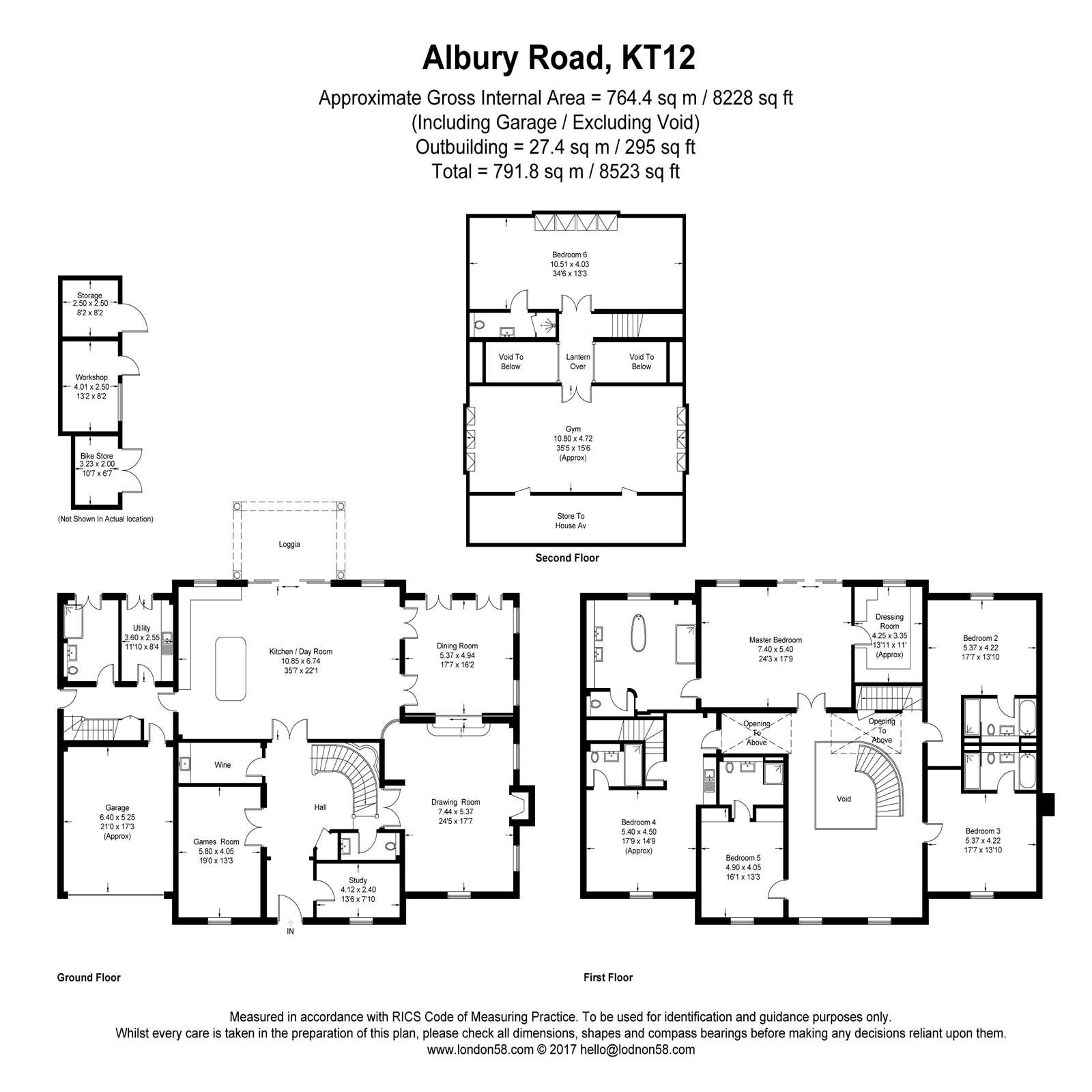
Location
There is only one entrance accessible to the public and the post code for SATNAV is KT12 5BN.
As you enter Burwood Park from the Sir Richards Bridge roundabout, go straight over the roundabout within Burwood Park into Eriswell Road. Follow the road down until you come to another roundabout and turn right. At the T junction, turn left into Albury Road. Follow the road round to the right and the property is located on your left.
Burwood Park is a special environment spanning some 360 acres with areas of natural beauty, woodland and two lakes providing the perfect lifestyle for young families.
Key school catchment areas are right on your doorstep suiting children of all ages plus Walton's mainline railway station utilising its fantastic service to London Waterloo

