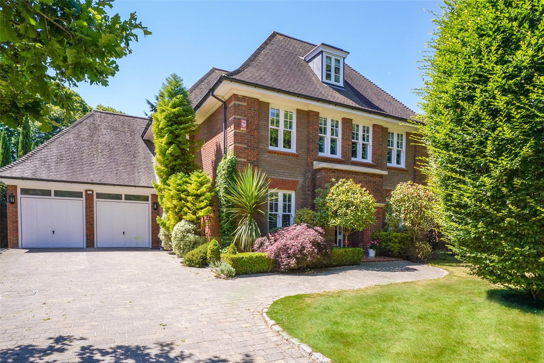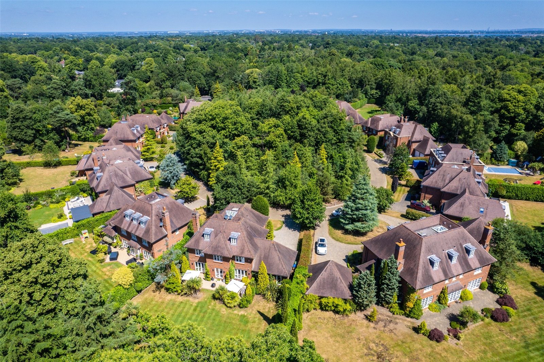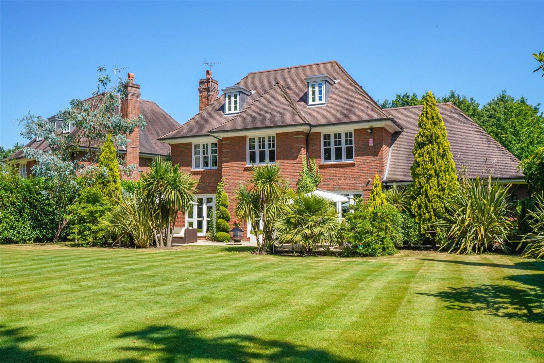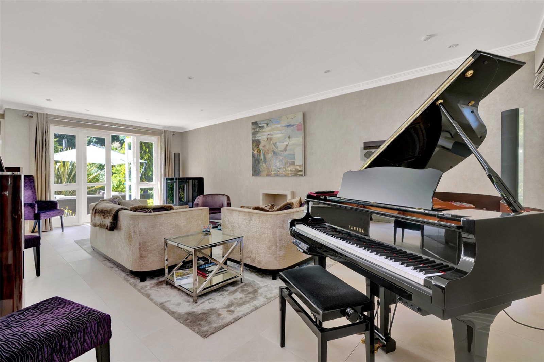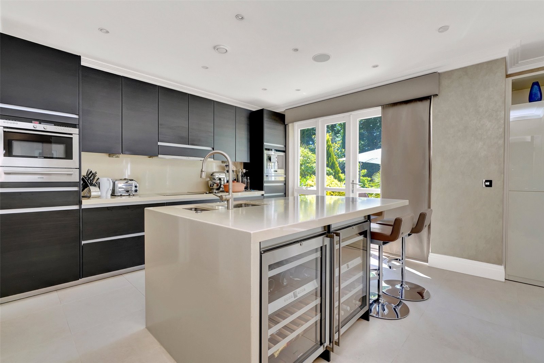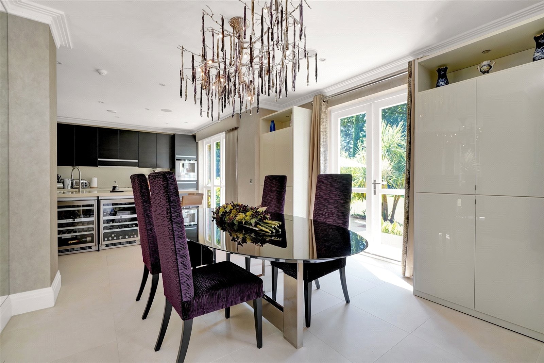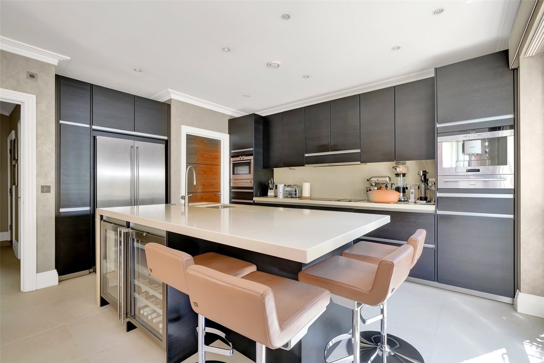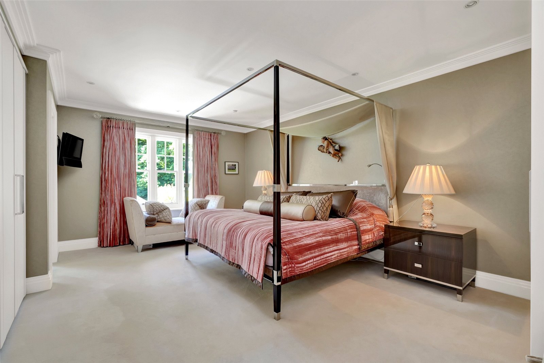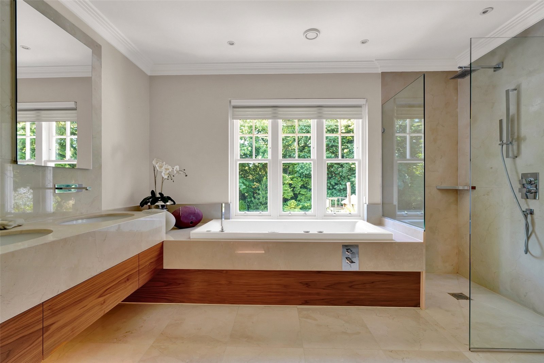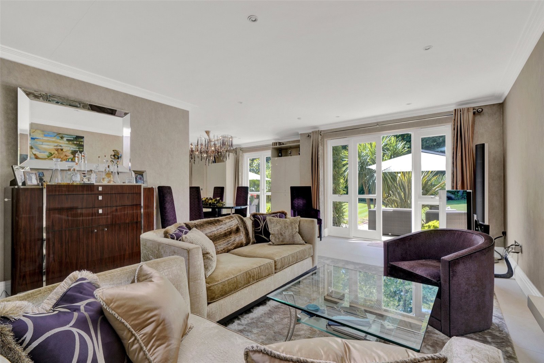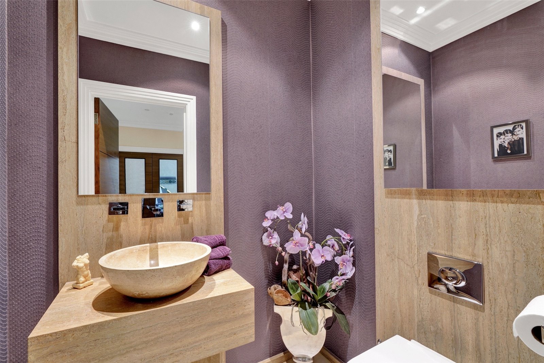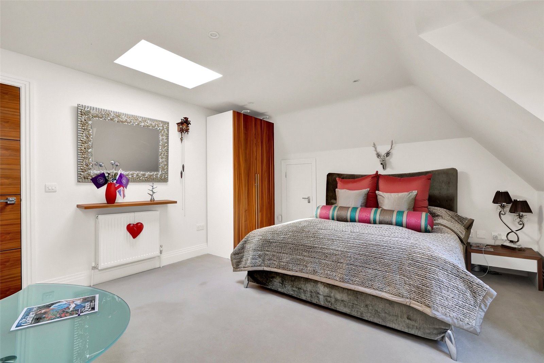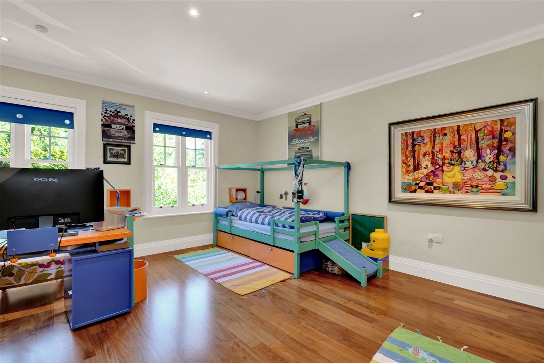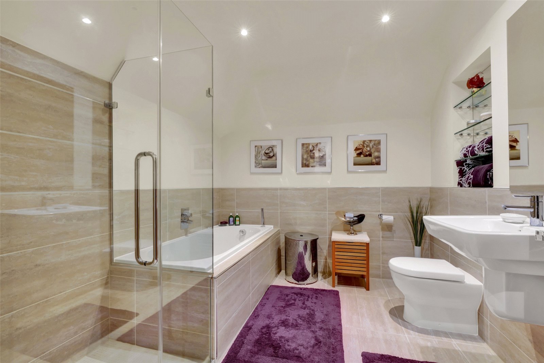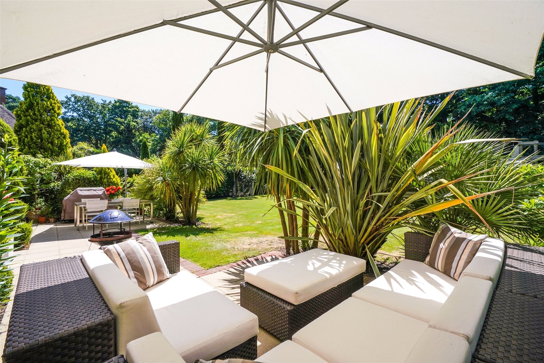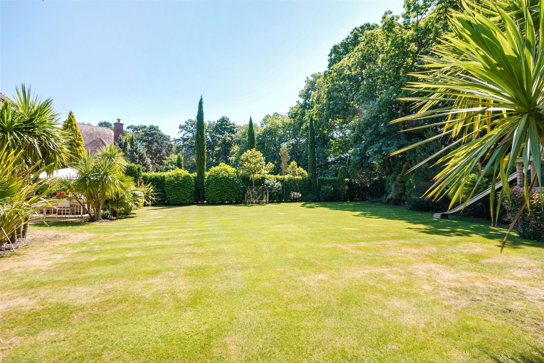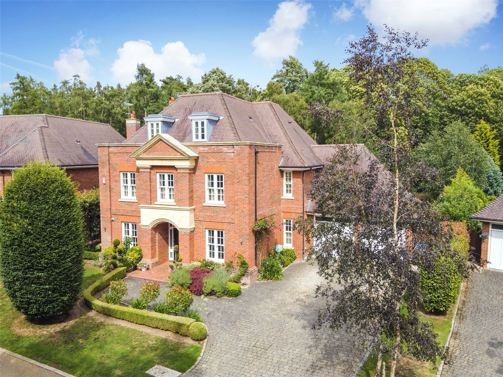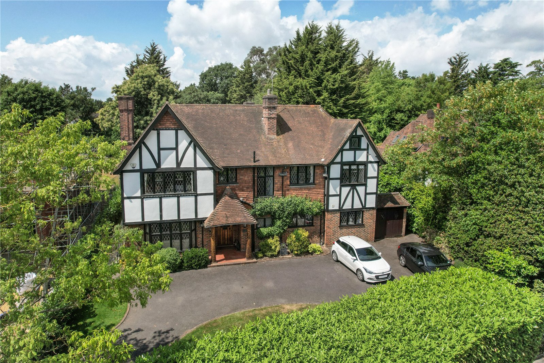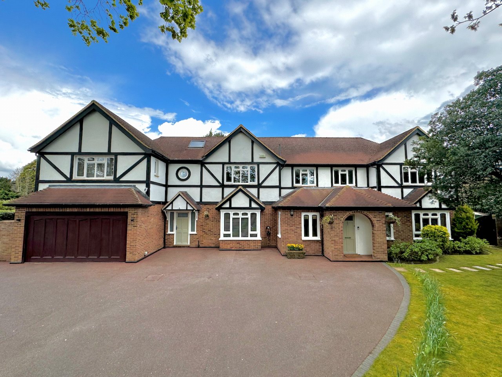Summary
One of only fifteen select homes, the setting is superb amongst this gated environment overlooking a landscaped central lightly wooded copse, an ideal area for children to roam and enjoy. Fox Wood was created just over fifteen years ago and is quite clearly one of Octagons finest, abutting Burhill Golf Club with access to the club for golf buggies. EPC Rating = C.
Key Features
- A real gated find
- Glorious nearly due south facing gardens
- Adjoining Burhill Golf Club with buggy access
- Free flowing and entertaining
- Fantastic presentation
- Four reception areas
- Six bedrooms
- Five bathrooms
Full Description
Fox Wood is a real jewel in the crown amongst the Octagon stable of outstanding developments. One of only a select few adjoining Burhill Golf Club with access for golf buggies. A whole host of facilities are right on your doorstep, providing easy access to leisure facilities including championship golf courses and well renowned health clubs including Foxhills and St Georges Hill Tennis Club. Key school catchment areas appealing to children of all ages are right on your doorstep as is Walton's mainline railway station utilising a fantastic service to London Waterloo.
Positioned south facing ensures sunshine all day long, further emphasising the attention to detail that is clearly self-evident immediately as you arrive. The tiled entrance hall sets the scene flowing seamlessly through to the kitchen/breakfast/family room, an ideal space to entertain overlooking the gardens. The kitchen area is extensively fitted with a great range of units entwined with stainless steel Gaggenau appliances including two wine units, ideal for dinner parties. The two remaining reception rooms are well proportioned in size.
On the first floor, three out of the four bedrooms enjoy luxurious en-suite facilities, ideal for growing families. On the second floor the remaining two bedrooms are flexible and could be used as a bonus/media room. There is also a further bathroom facility.
Externally the block paved driveway provides plenty of parking and leads to the garaging. To the rear of the wide terrace is ideal for summer entertaining especially when considering the favourable orientation. The expansive lawn area is surrounded by a selection of mature surrounds ensuring privacy across all seasons.
Floor Plan
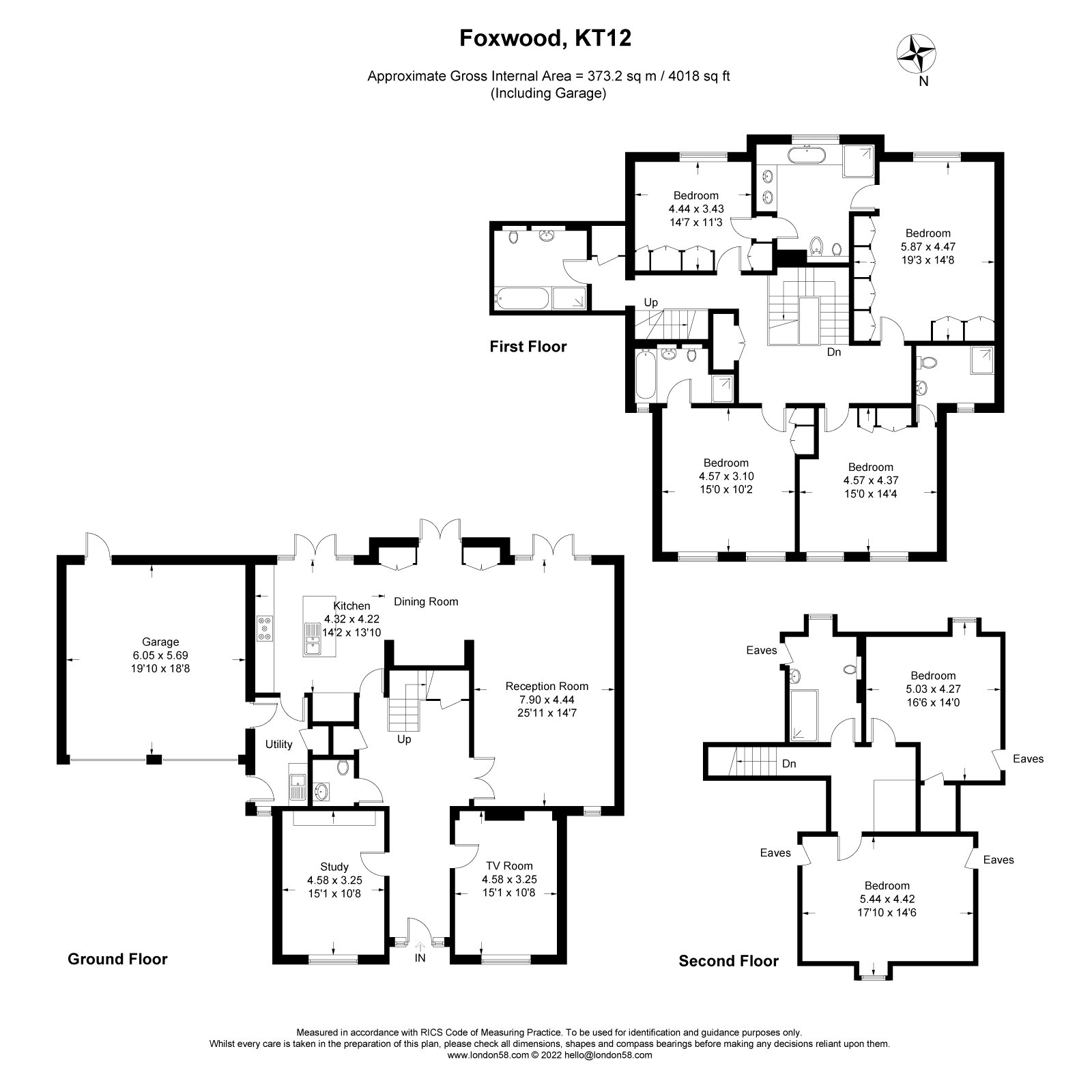
Location
Fox Wood is a special environment overlooking a central wooded copse. A gated luxury estate situated next to Burhill Golf Club just off Burwood Road. Hersham's shopping facilities are close at hand as are a whole host of additional facilities in Walton, Weybridge and Cobham.

