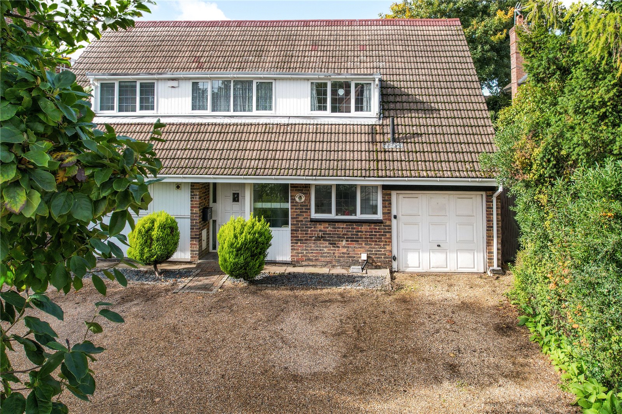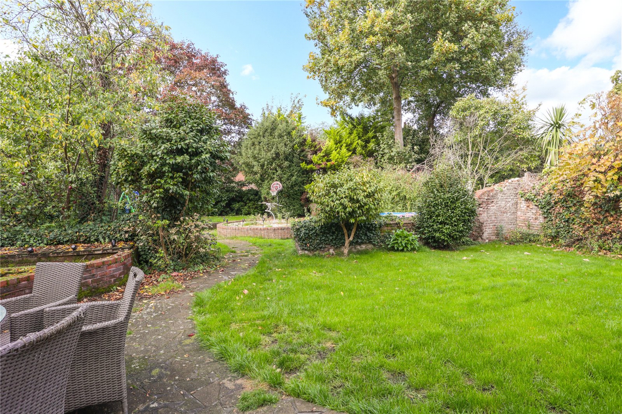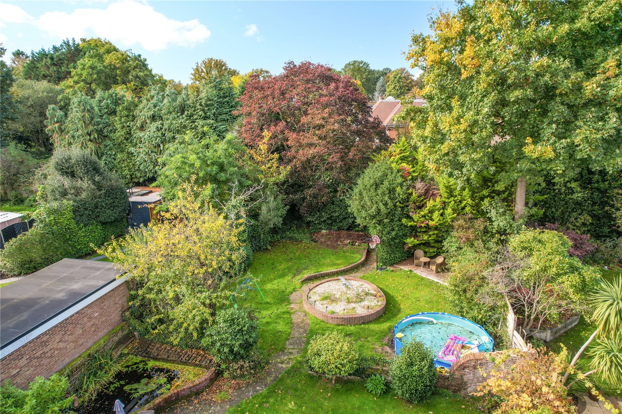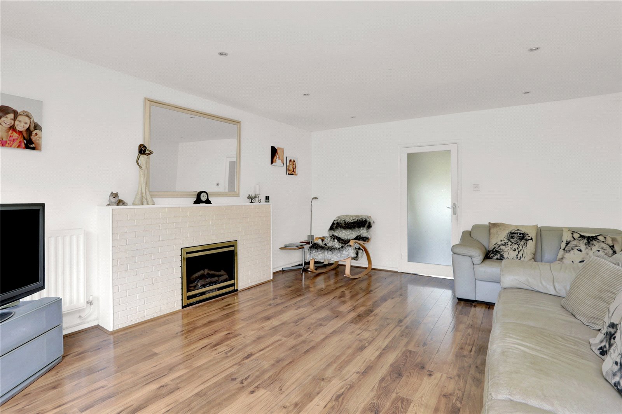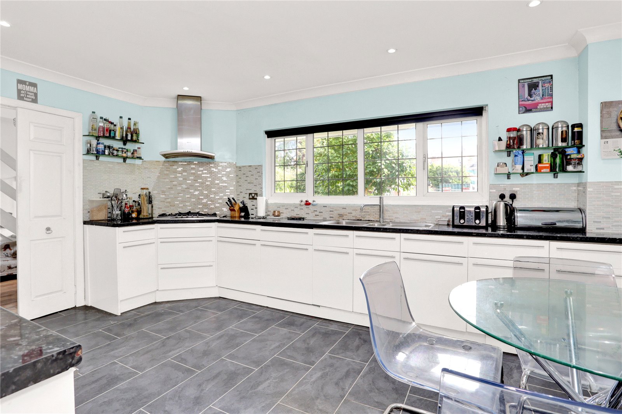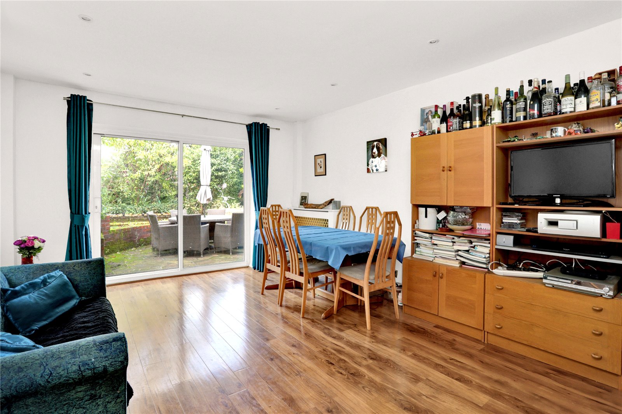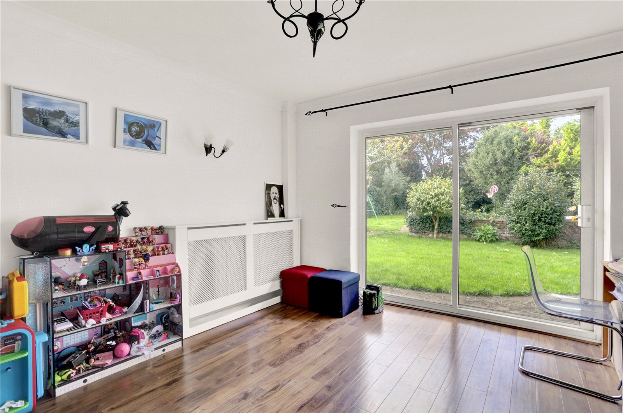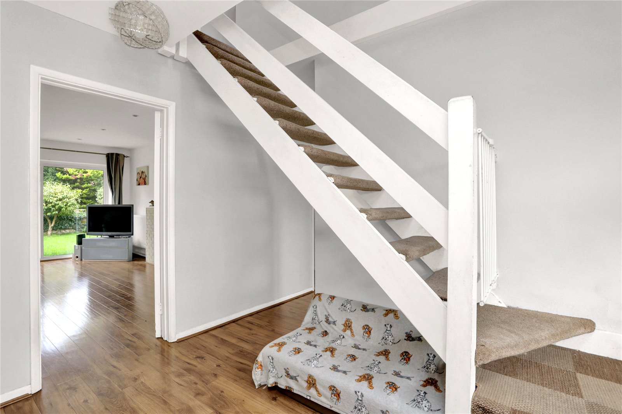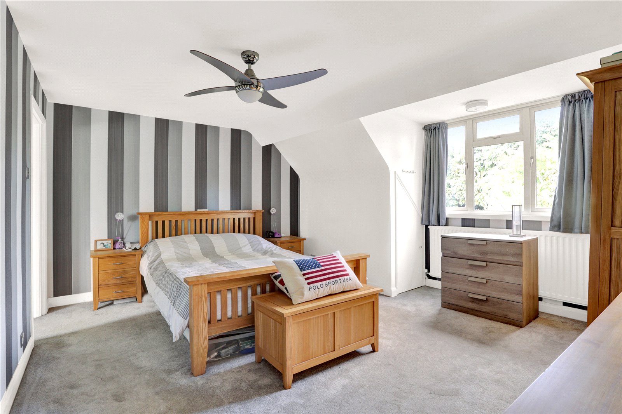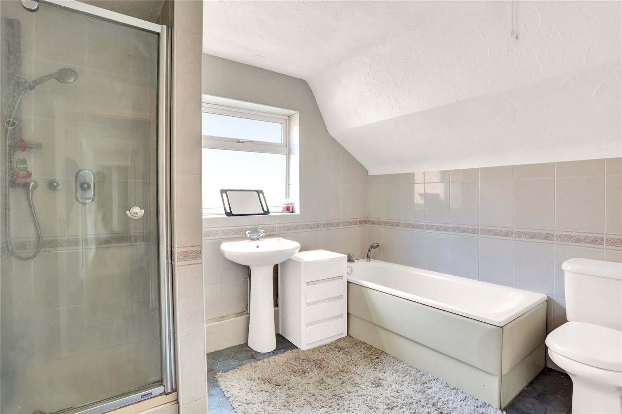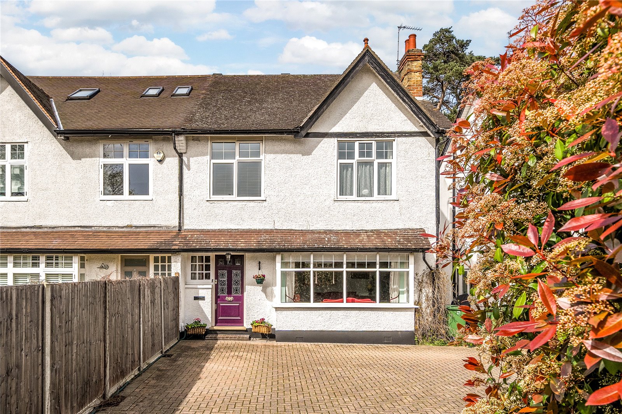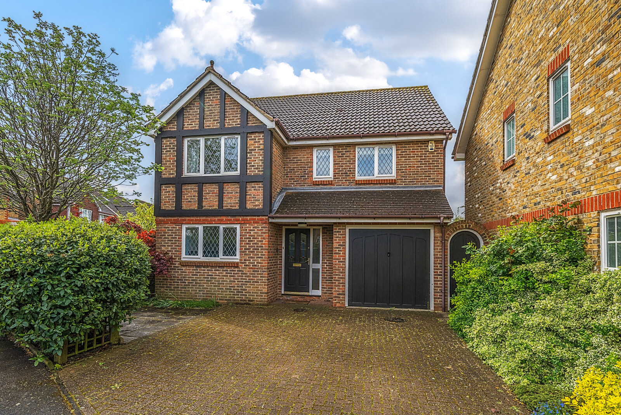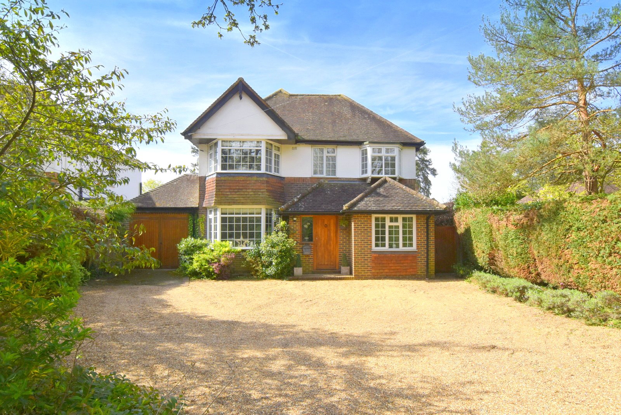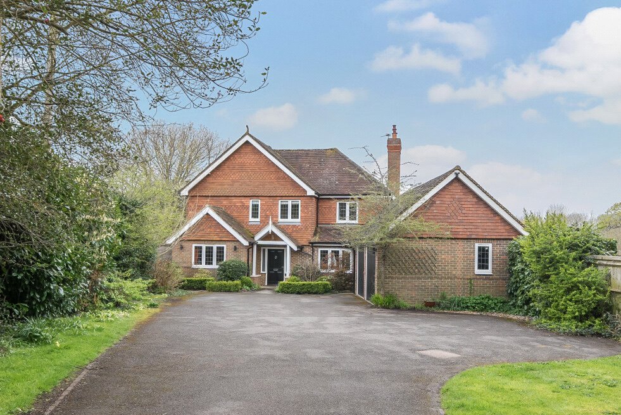Summary
Set on the Westerly side of this sought-after location, being part of the Ashley’s moments away from Walton’s High Street and mainline railway station, this four-bedroom family home is ideal for family living with still scope to grow. The three separate reception rooms perfectly compliment the kitchen/breakfast room with a useful utility/downstairs cloakroom. The four-bedrooms include an en-suite, plus a family bathroom. The gardens capture the afternoon sunshine and are extremely secluded. EPC Rating = D.
Key Features
- Part of The Ashley's
- Moments away from facilities and MLS
- Scope to grow if required
- Three receptions
- Four bedrooms
- Two bathrooms
- Secluded gardens
- Council Tax Band G
Full Description
Floor Plan

Location
Ashley Road is a sought after location moments away from a whole host of facilities to include the mainline railway station . The high street is a short stroll away as are key schools suiting children of all ages. The River Thames and towpath are close at hand.

