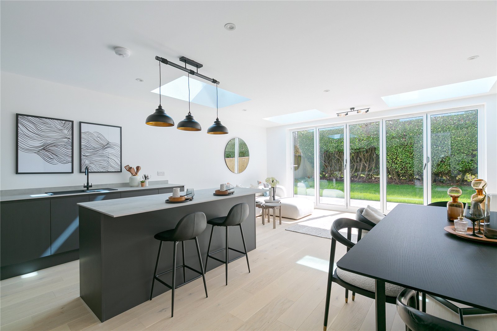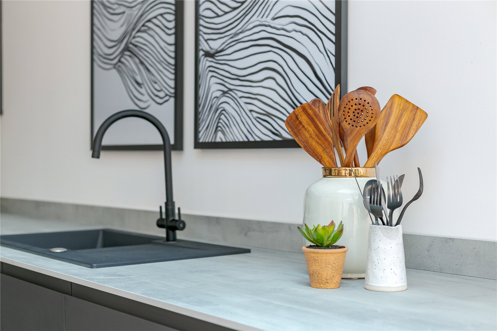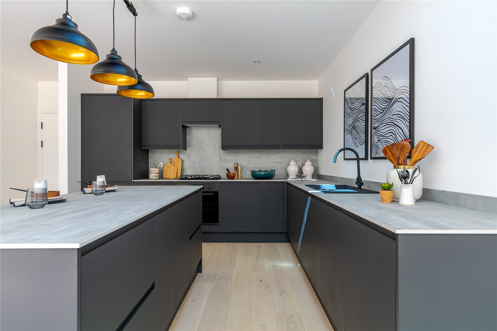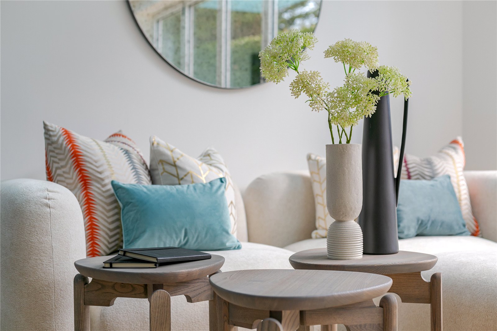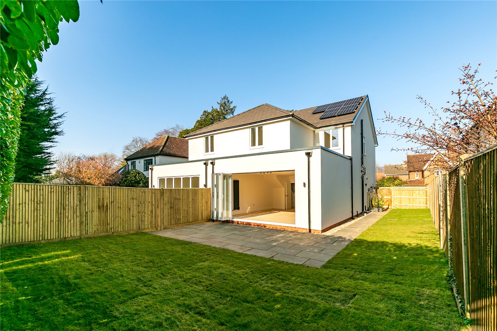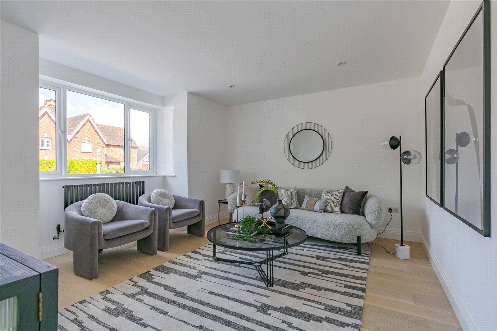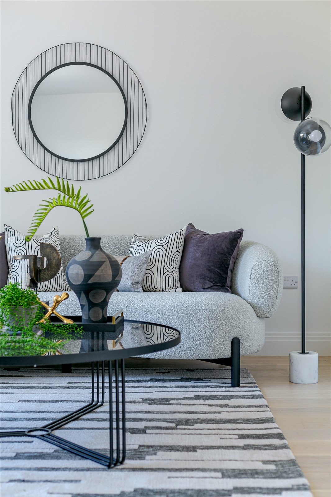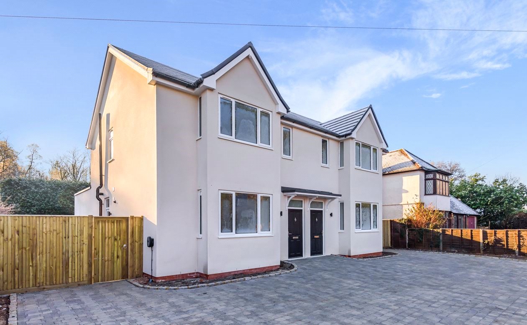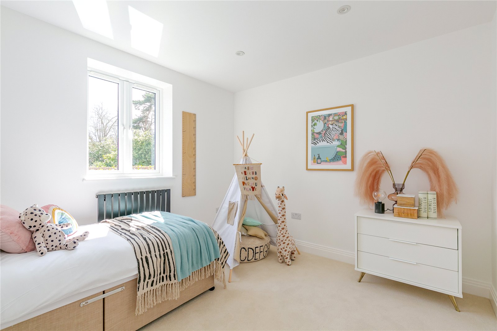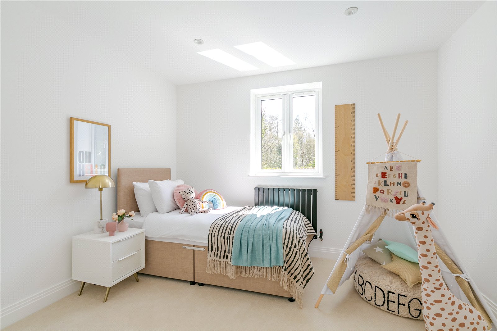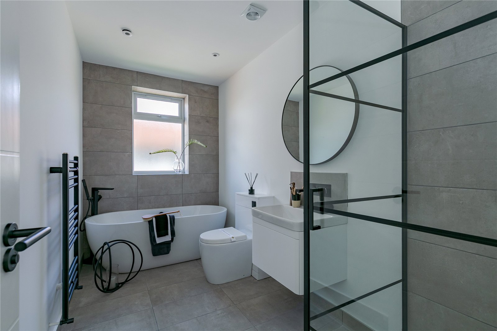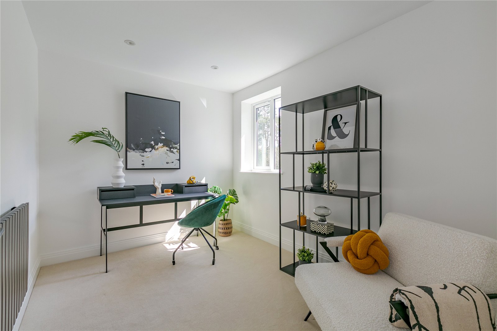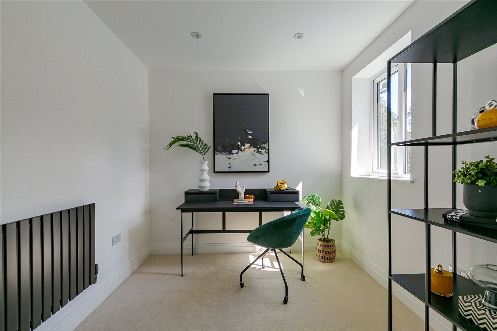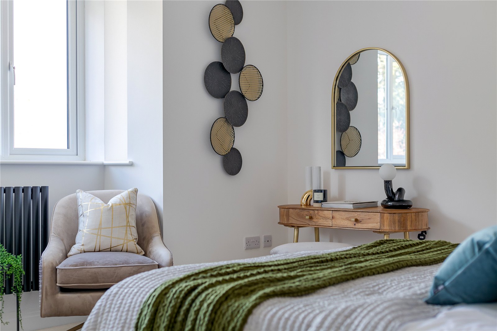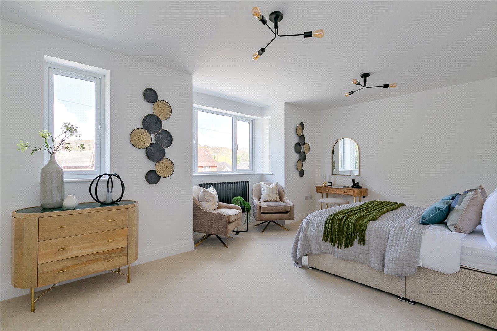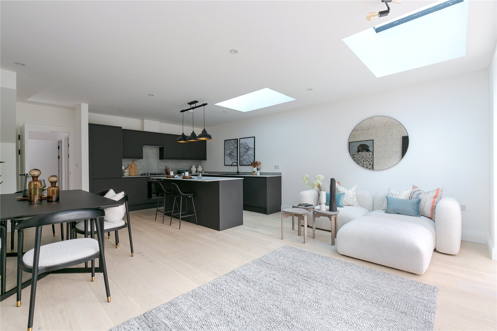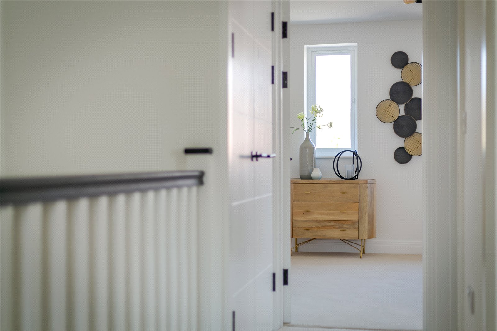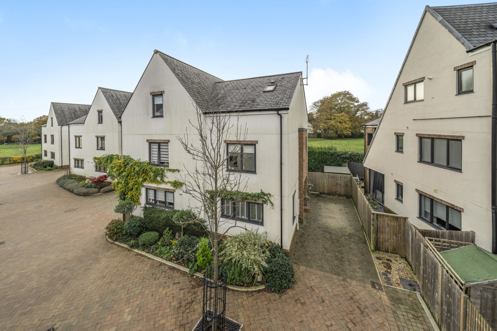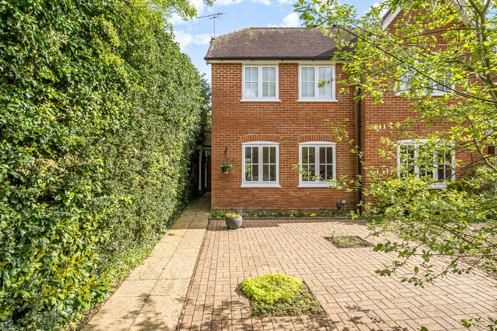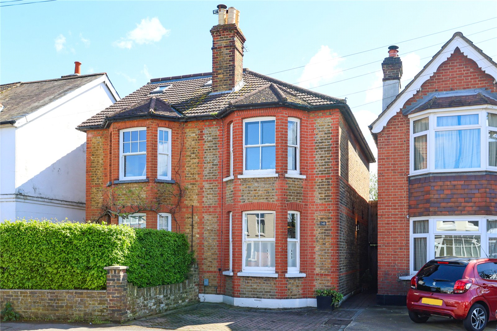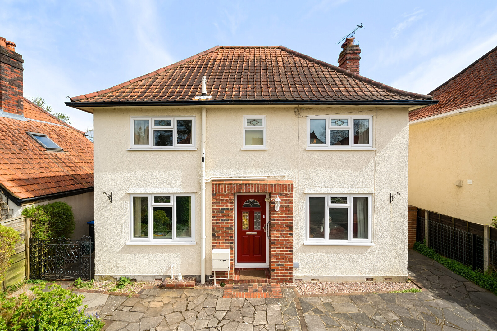Summary
NOW RESERVED.
Key Features
- Wood engineered flooring throughout the entire home
- Aluminium bi-folding rear doors
- Contemporary units with soft close drawers
- Compact kitchen laminate worktops
- Integrated Siemens kitchen appliances
- Carpet to bedrooms
- Utility and Boot room
- Two private parking spaces with electric car charging port
Full Description
This is just one of the pair of the brand newly built properties.
This three-bedroom, semi detached family home really exudes the wow factor. The adjoining kitchen / dining area will be the heart of the family home bringing not just family but also friends together within a multifunctional space. Letting light flood in, the folding doors open out into the rear garden, seamlessly joining the outdoor with the indoor, boosting the sense of space. The kitchen is fitted with contemporary soft close units with laminate worktops. Ready from the day you move in, you'll benefit from integrated appliances including extractor.
Contain the rush of everyday life within the boot room allowing you to easily maintain the rest of the home. The all-important utility room can be accessed via the boot room, a key space and function in any family home. You'll also benefit from a ground floor tiled WC.
The separate living room with its statement bay windows, illuminates the room and is ideal for entertaining or even just enjoying those cosy nights in.
The carpeted three bedrooms on the first floor have ample space and built-in wardrobes with easy access to a large family bathroom. The bathroom comes fully tiled in the wet areas with Porcelain and has a free-standing bath.
You'll benefit from the light grey blockpaving front path and two parking spaces with electric car charging port.
The property has been designed and engineered for the oncoming buyer to create a 4th bedroom via a dormer loft subject to planning permission.
Floor Plan
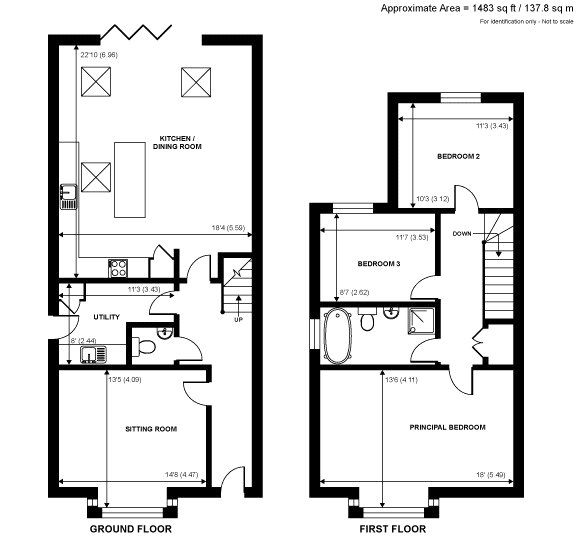
Location
Positioned in idyllic surroundings with close proximity to areas of outstanding natural beauty and places of interest; Chilworth Manor, Newlands Corner and Box Hill on the North Downs are all close by.
Chilworth Station, which sits on the North Downs Line, provides a regular service to Redhill to the east and Reading to the west. Guildford Station and town centre is just a few miles away, with the station providing a direct service to London Waterloo in as little as 36 minutes.
The area boasts a wide selection of schools making it a sought-after location for families.

