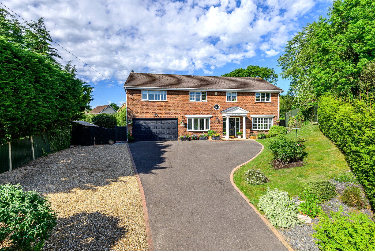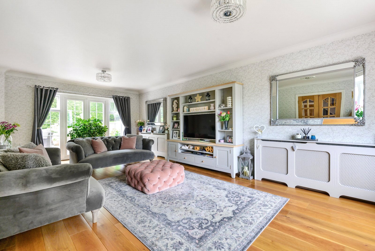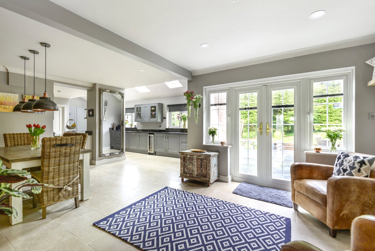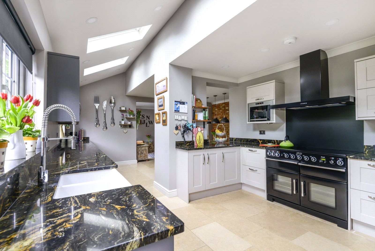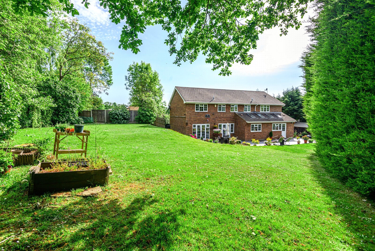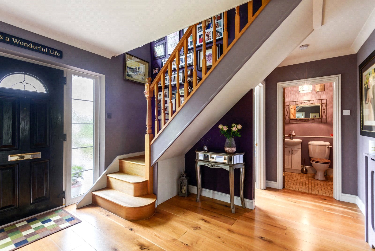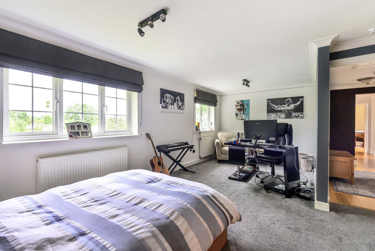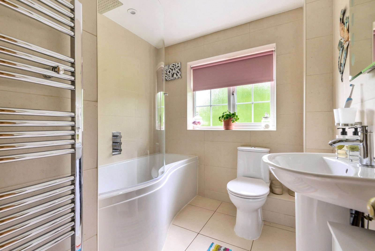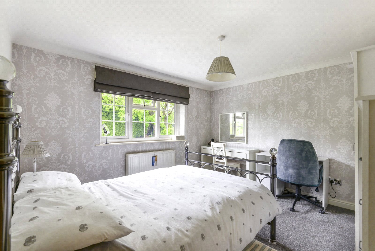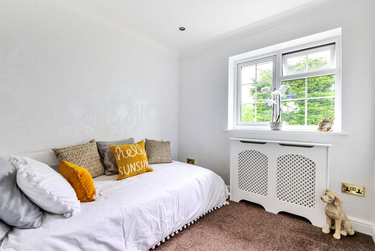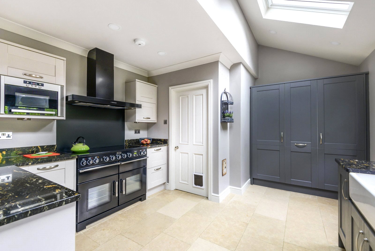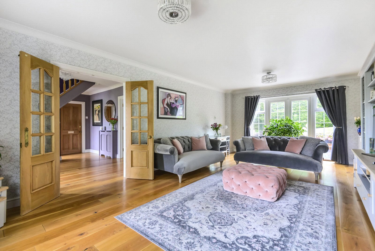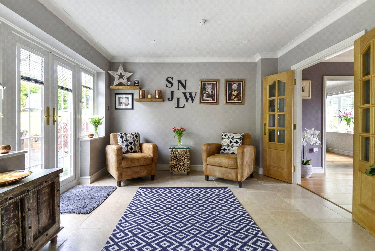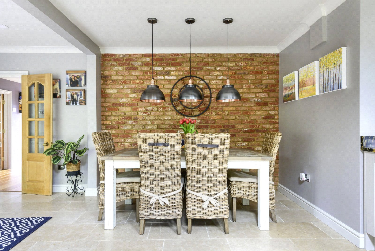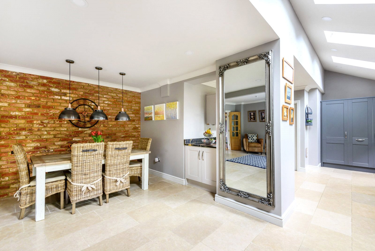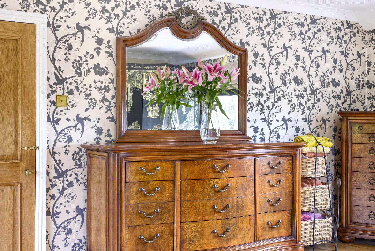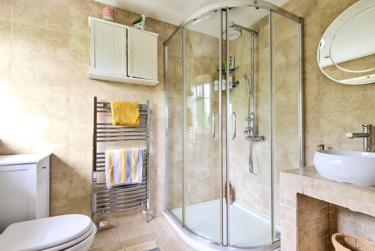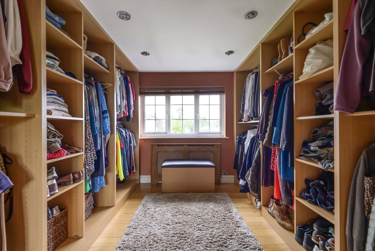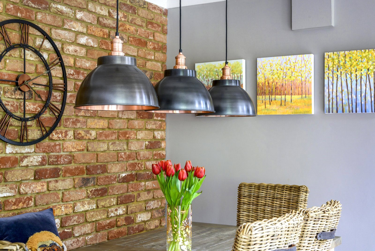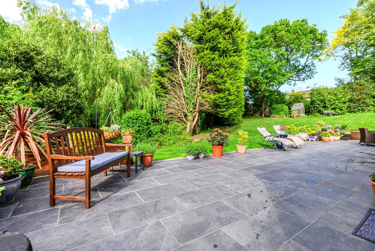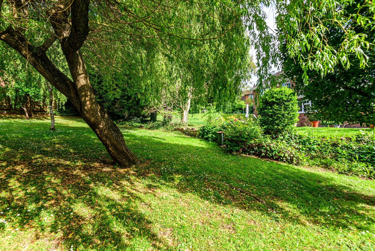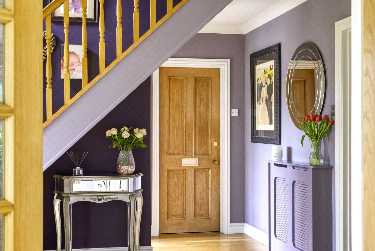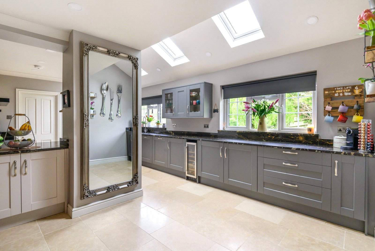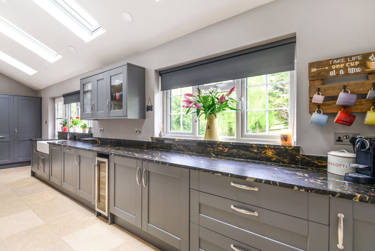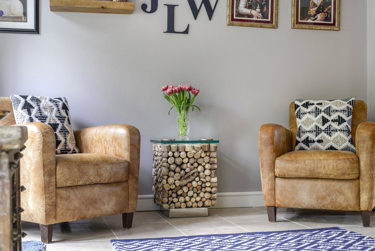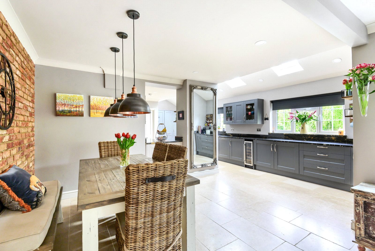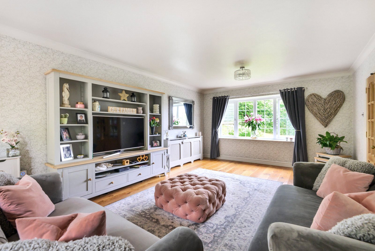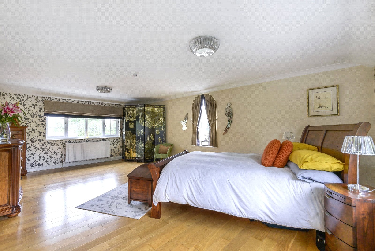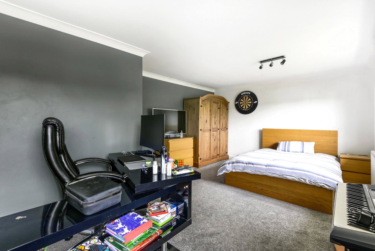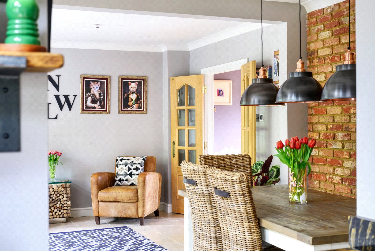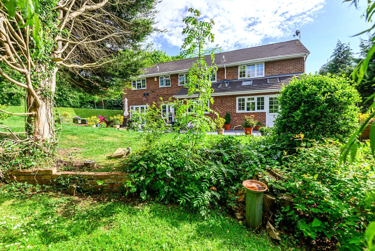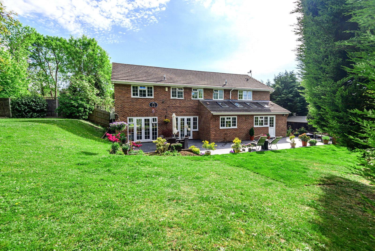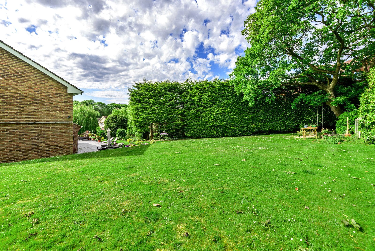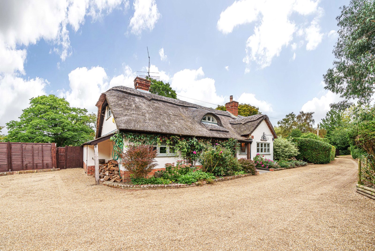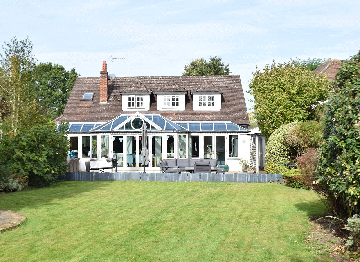Summary
Occupying an elevated setting on a generous corner plot off a sought after private road this detached home delivers exceptional family and entertaining space over two floors. The hub of this home is a superb open plan kitchen/dining room with a highly specified fitted kitchen providing generous space which joins seamlessly with the rear terrace and garden. With two further reception rooms and 4/5 bedrooms including a stunning master suite there is much to admire. EPC: C, Council Tax Band: G
Key Features
- Exceptional family home in sought after location
- 23ft Sitting room and separate snug
- Highly specified 26ft kitchen with open plan 20ft dining room
- Generous master suite
- 3/4 Further bedrooms
- Family bathroom, cloakroom and utility room
- Superb corner plot with ample off-street parking and integral garage
Full Description
Floor Plan

Location
Abbotswood Close is a highly regarded location off a sought after private road within easy reach of favoured outstanding private and state schools and Guildford's beautiful and historic town centre with its wonderful cobbled High Street and its delightful character buildings. Here there is a truly vast array of bars, cafes and restaurants that seem to cater for almost every conceivable taste, shops that do the same and entertainment options that include the Yvonne Arnaud theatre, the multi screen cinema and the superb G Live music and events venue. Both of Guildford's rail stations are within easy reach of the house and for those people who want to commute by road, the A3 and the M25 are both close at hand. Guildford as a whole is also surrounded by some of the area's most beautiful countryside and a short drive will take you out into the heart of the Surrey Hills and countryside that has been designated as an area of outstanding natural beauty. In short, this is a superbly situated house for both the bright lights and the busy streets of the town and the green open spaces that surround it.

