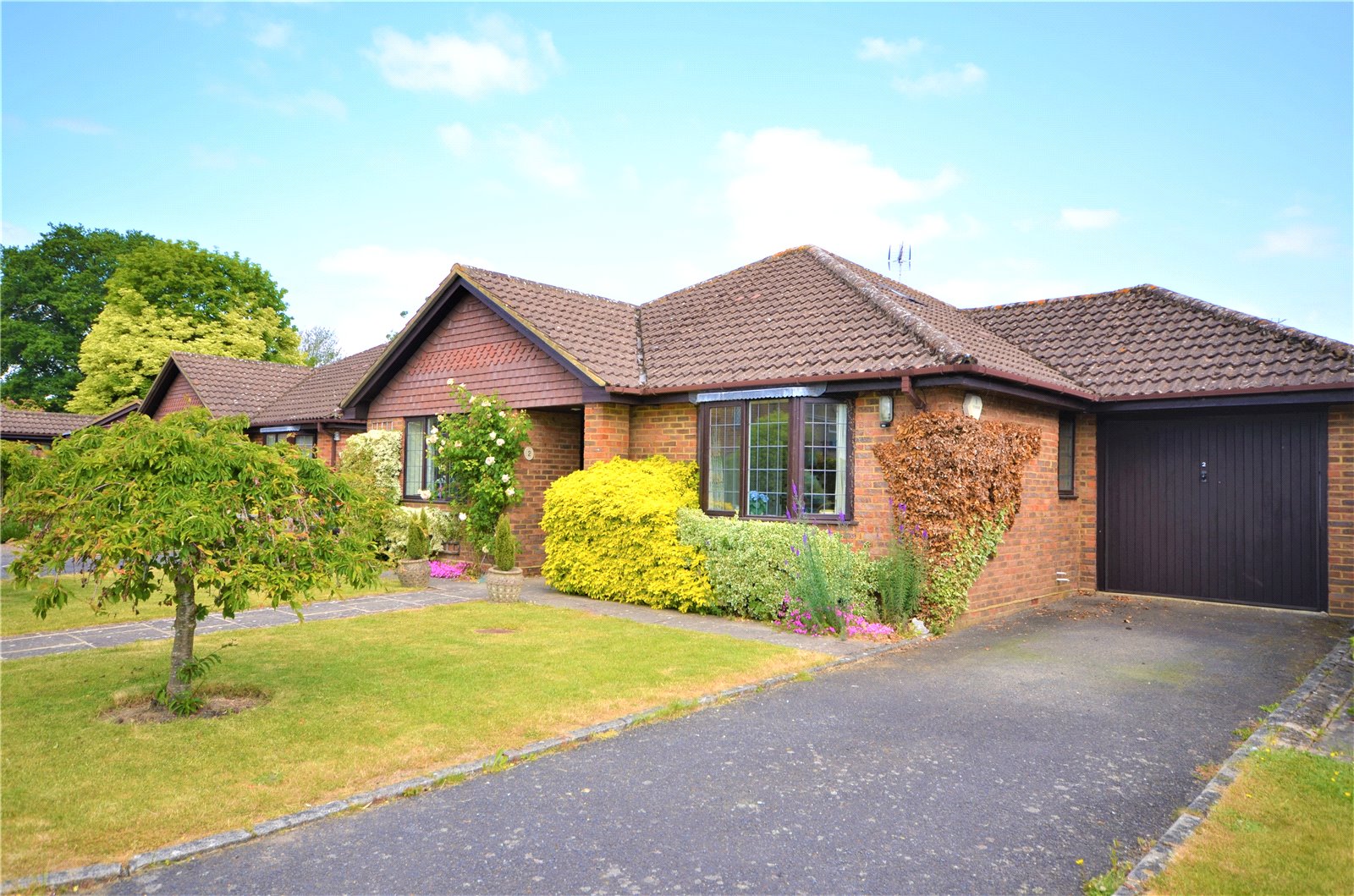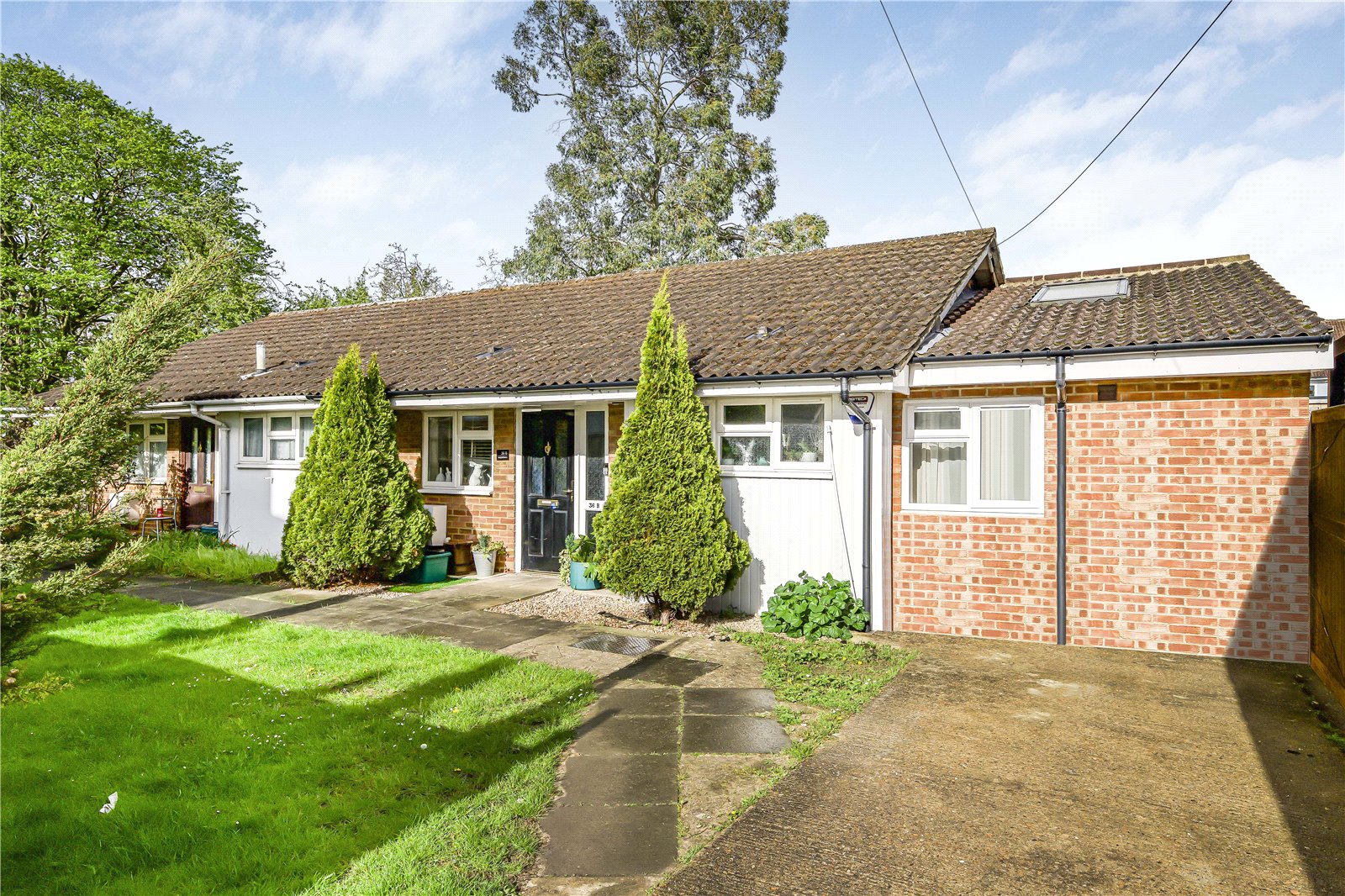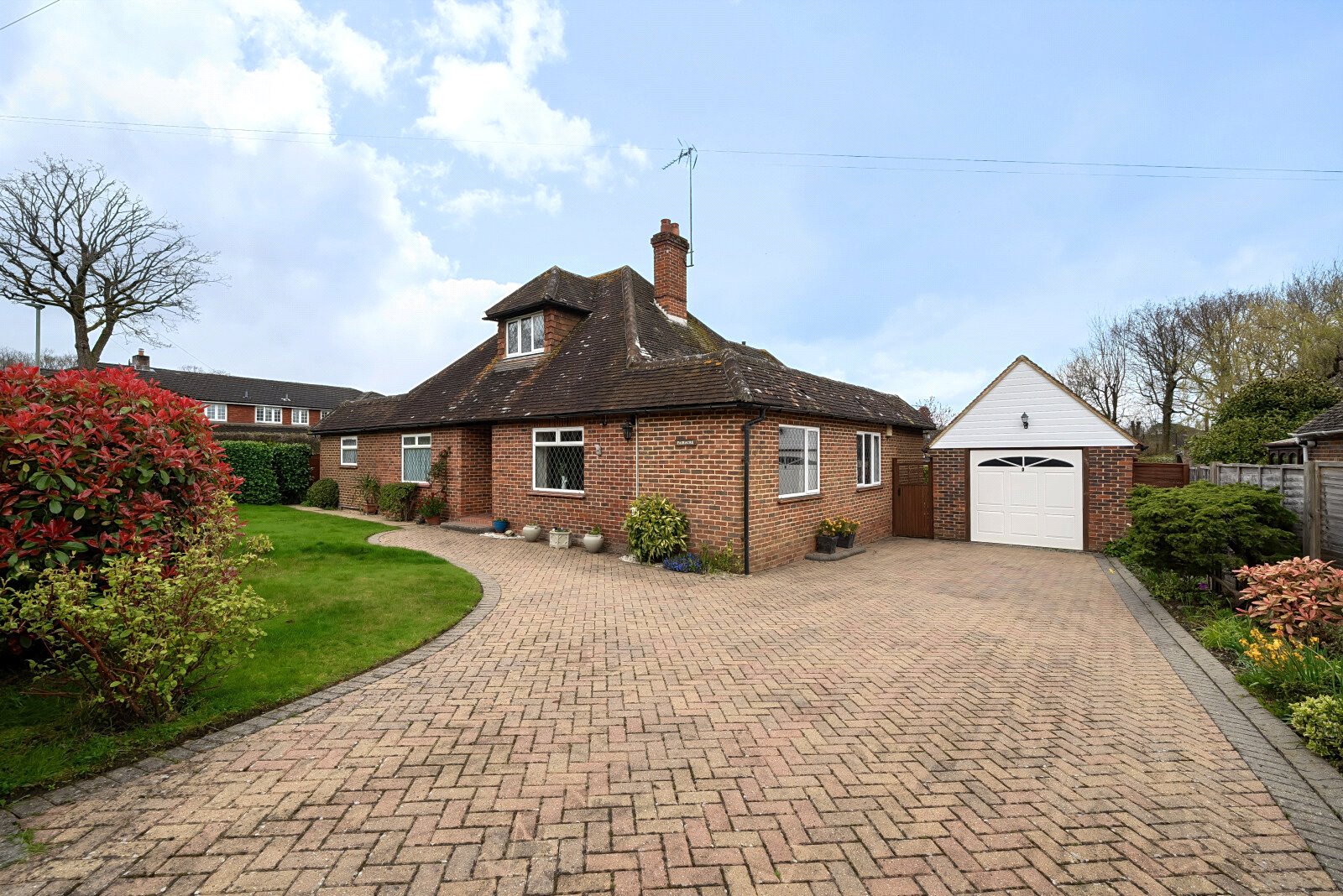Summary
SOLD BY CURCHODS / BURNS & WEBBER - A delightful two bedroom detached bungalow offering spacious and well proportioned accommodation in a small community of four similar homes, with attractive, well tended gardens to front and rear. EPC Rating: D
Key Features
- SOLD BY CURCHODS / BURNS & WEBBER
- Quiet cul de sac location close to village
- Spacious accommodation
- Two bedrooms; two bathrooms
- Large separate sitting room
- Kitchen/dining room
- Beautiful gardens front and rear
- Council Tax Banding: F
Full Description
This peaceful cul-de-sac comprising four similar bungalows, an easy walk from Cranleigh High Street, immediately sets the scene for all that this home has to offer. The front garden has been beautifully tended, is laid to lawn with flower beds, and a driveway leading to the garage provides off street parking. The hallway is light, bright and airy and all rooms are accessed from this large space which affords ample room for occasional furniture. The dining room, with its front square leaded light windows, leads directly into the monochrome kitchen which has an array of white wall and base cupboards, contrasting worktops, integrated electric oven and gas hob, slimline dishwasher and fridge freezer; space for a washing machine and a stunning feature skylight flooding the kitchen with light.
On the opposite side of the hallway is the second bedroom with a beautiful bay window overlooking the front garden and a double fitted wardrobe and also bathroom with a white suite comprising bath with shower attachment, washbasin and WC. The principal bedroom is to the rear of the bungalow, with another large leaded light window overlooking the pretty garden, and has fitted wardrobes with the benefit of an ensuite bathroom, again with a white suite comprising bath with shower attachment, washbasin and wc.
Right at the end of the hallway, double glass doors open up into a wonderful sitting room offering very generous accommodation, leaded light windows overlooking the rear garden, patio doors leading out on to the patio and a focal point of a gas fired coal effect fire.
The garden lawn is framed by tall shrubs offering seclusion and privacy with deep beds providing mixture of evergreens, perennial plants and flowers with a feature timber summer house nestled in the corner. A paved patio offers a space for alfresco dining or just relaxing in this peaceful oasis and leads to the back door access to the garage, providing space for one car and is shelved for storage. To the other side of the bungalow is a path leading to a tall gate giving side access.
This is an amazing opportunity to view and purchase a delightful bungalow in a superb position within Cranleigh.
Floor Plan

Location
Situated in the centre of the village of Cranleigh, a flat walk from the High Street with its butcher, fishmonger, M&S Simply Food, 2 supermarkets and independent retailers, together with health centre, library, arts centre, leisure centre and choice of schools in both private and state sector. The village is surrounded by open countryside and the Surrey Hills, ideal for walking, cycling or horse riding. Nearby Guildford provides further amenities and mainline station with a service to Waterloo, as well as access to the A3 for London and airports.

























