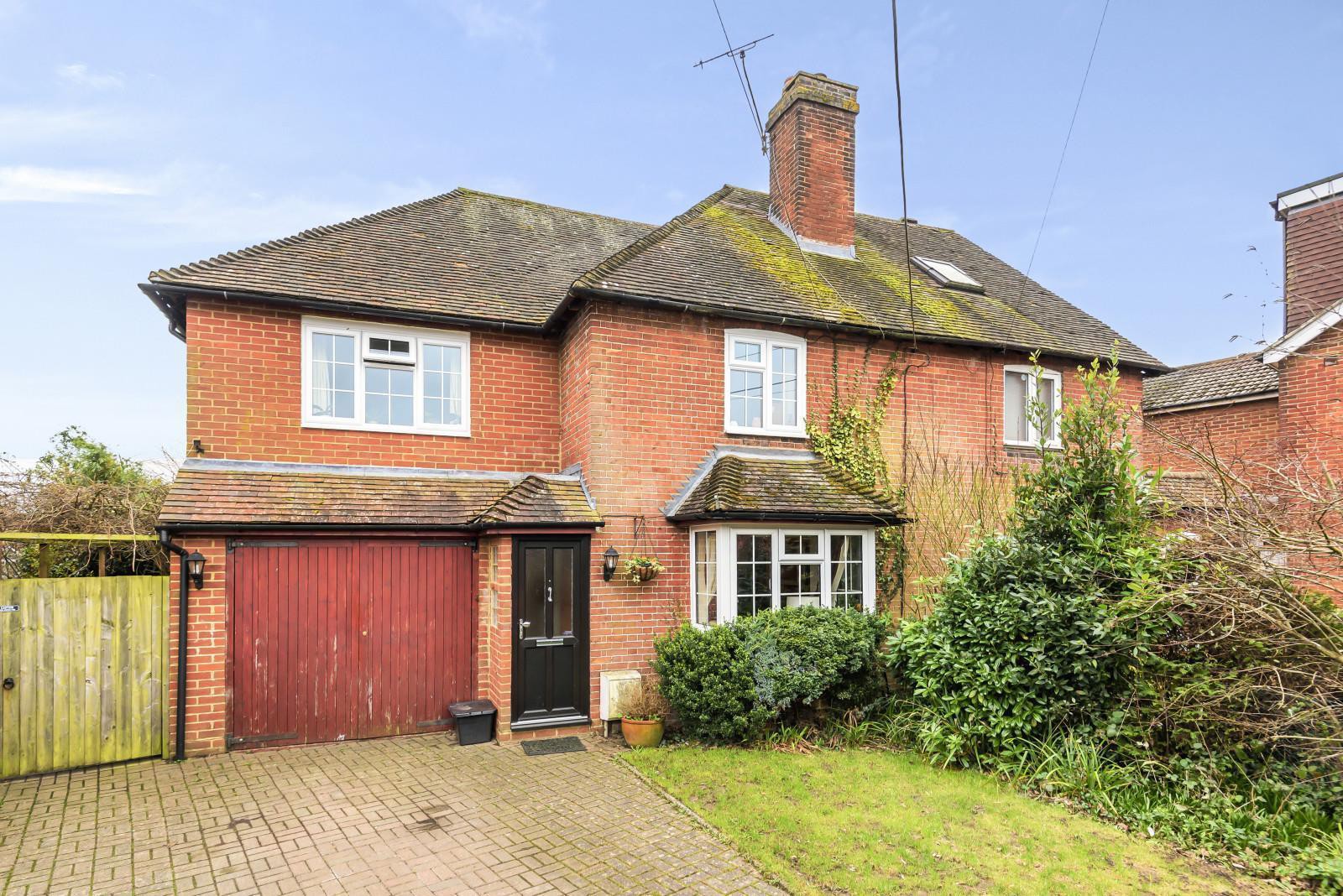Summary
SOLD BY BURNS & WEBBER - A unique and particularly spacious 3/4 bedroom character home providing versatile accommodation and a delightful southerly facing garden, situated within a level walk of the centre of Cranleigh Village. EPC D
Key Features
- SOLD BY BURNS & WEBBER
- Attractive mature garden with summerhouse
- Family bathroom and downstairs cloakroom
- Three/Four double bedrooms
- Pretty central dining room
- Deceptively spacious accommodation
- Front sitting room with open fireplace
- Large kitchen with utility room
Full Description
Nestled back from the road, this pleasingly spacious three/four bedroomed home provides immense character and charm, whilst offering generous and versatile accommodation. Approaching the front of the house there is ample parking for three cars and a beautiful, majestic silver birch tree in the front garden with garage doors giving access to storage for bikes etc and wide side access into the rear garden. Upon entering the house, a long hallway draws you past the fourth bedroom/office, which is a large versatile space created from the conversion of the majority of the garage area, with a window overlooking the rear garden. the generous, centrally located dining room is the hub of this home, linking the impressive kitchen and sitting room. Glass double doors lead you through into the sitting room with its beautiful open fireplace and bay window to the front plus recessed shelving. The kitchen is fitted with an extensive range of wooden base and wall units, contrasting black worktops, Range cooker, integrated dishwasher, fridge and heated towel rail; and allows further access to the utility room, benefitting from plumbing for white goods, a superbly useful large pantry cupboard and separate downstairs WC.
Stairs rising from the dining room lead to a cosy reading nook on the landing with bookshelves and a window overlooking the rear garden. There are three double bedrooms on this floor; two to the front and one to the rear, all with fitted cupboards and impressive space, with an air conditioning unit in the principal bedroom. The generous family bathroom has a white bath suite with shower over and a large wooden vanity unit supporting the washbasin.
The back door leading from the kitchen opens up on to a stunning outside dining area with patio extending around the property and underneath an arbor, with woodstore and bin storage area. A garden path meanders through the lawned garden, bordered with mature shrubs and featuring a beautiful willow and magnificent bay tree, leading through an arch up to an ornamental pond with seating arbor, a timber summer house, greenhouse and vegetable patch.
An internal viewing of this property is strongly recommended in order to appreciate the wealth of space, character and charm that hides within.
Floor Plan

Location
Situated on the periphery of the village of Cranleigh with its thriving high street including a butcher, fishmonger, M&S Simply Food, two supermarkets and many independent retailers, together with a health centre, arts centre, library and leisure centre. The village is surrounded by open countryside, including the Downs Link and Surrey Hills, a designated area of outstanding natural beauty, ideal for walking, cycling and horse riding. Nearby Guildford provides further shopping, entertainment and leisure facilities, together with a mainline station with fast service into Waterloo and access to the M25 via the A3.
























