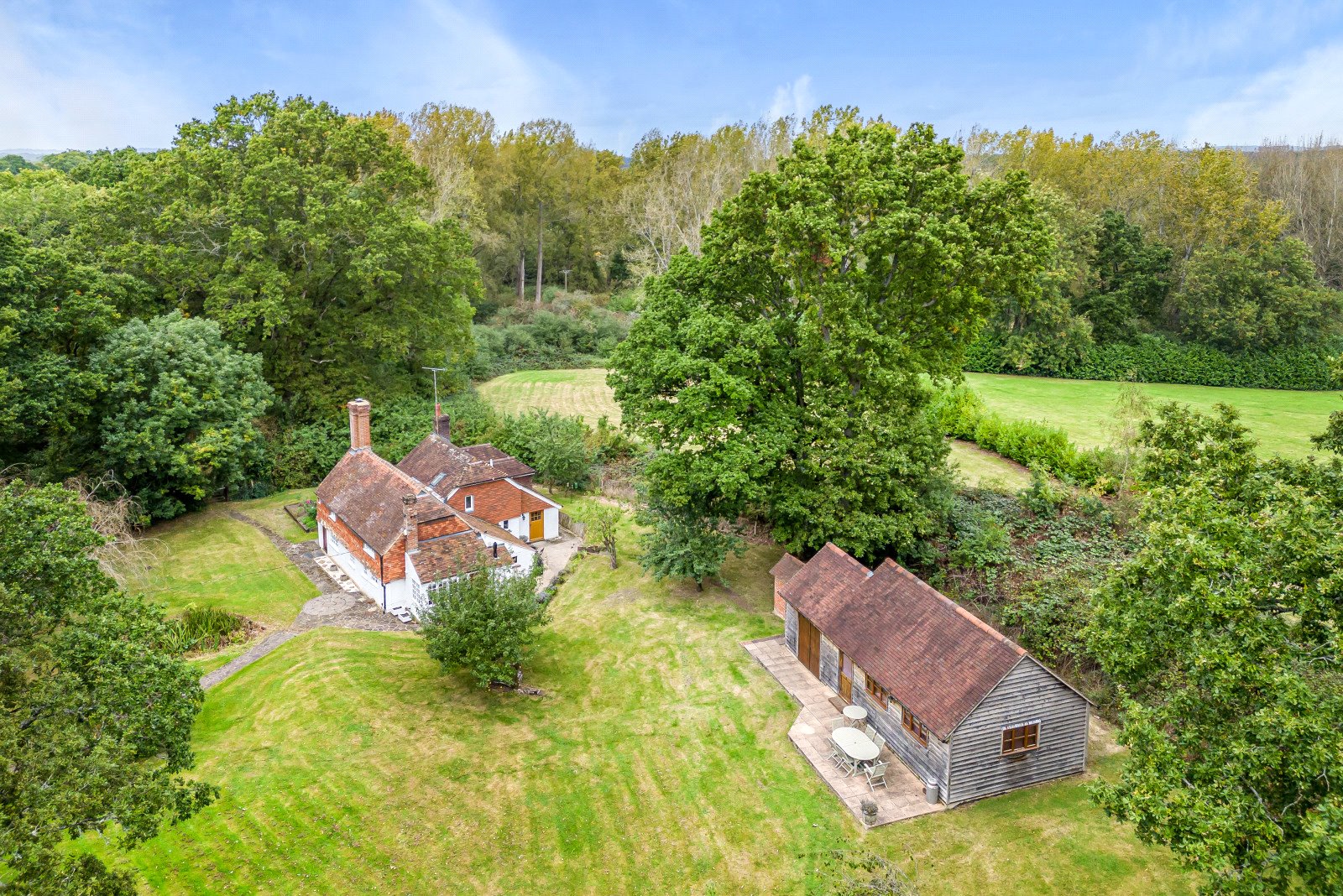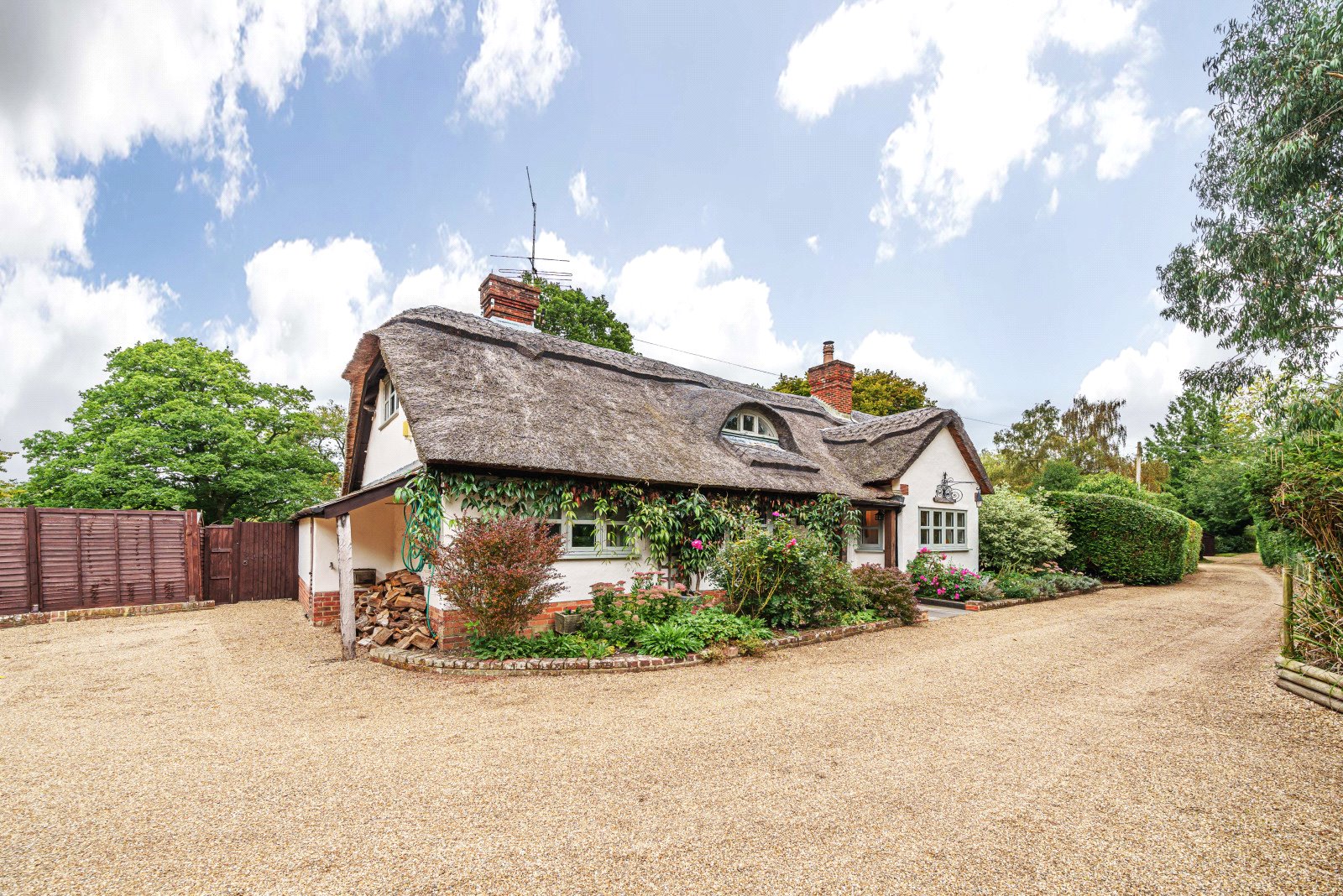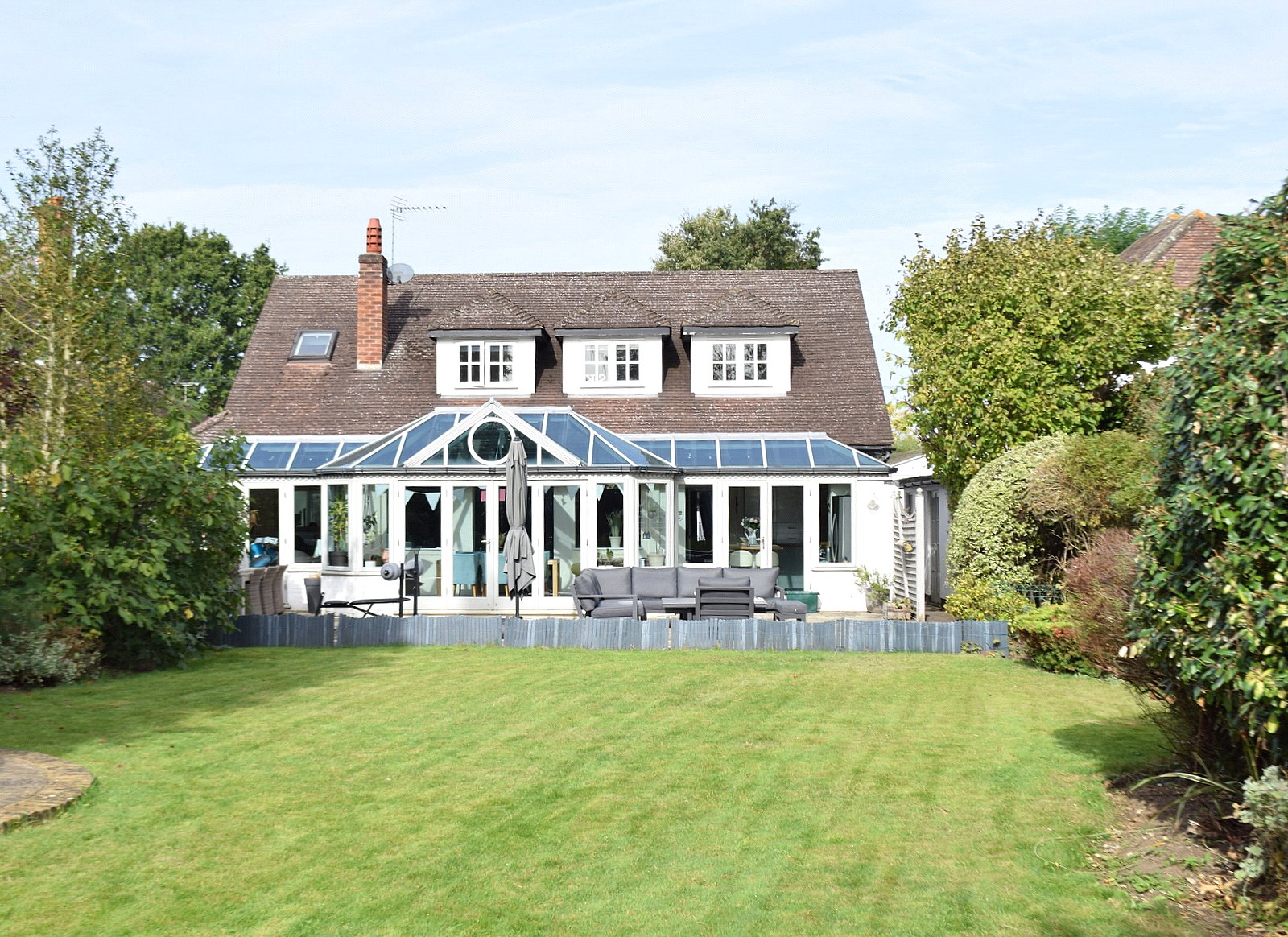Summary
This quintessentially English period Grade II Listed cottage boasts a wealth of character features and charming three-bedroom accommodation in a spectacular setting in the beautiful West Sussex village of Loxwood.
A three double bedroom detached character cottage offering kitchen/dining room, separate sitting room, formal dining room, and study, together with an oak beamed summer house set in the stunning gardens.
Key Features
- Delightful detached cottage in rural location
- Set in just under one acre of land
- Character and period features throughout
- Cottage kitchen/dining room with open fireplace
- Separate sitting room with Inglenook fireplace and log burner
- Three double bedrooms plus family bathroom
- Superb summer house annexe
Full Description
Nestled within the idyllic village of Loxwood, where history and charm seamlessly blend, lies this Grade II listed detached cottage on Brewhurst Lane. Set upon a generous expanse of Common Land, this exquisite property exudes timeless elegance with its original period features and a history dating back to the mid 1500’s.
Approaching the cottage, one is immediately captivated by its picturesque allure. A beautiful white façade adorned with terracotta tile hanging creates a visual masterpiece, a true delight for the eye both inside and out. A shingle drive that passes over common land welcomes you, offering ample parking, while a double detached timber garage nestled within the garden, accessible from further along the lane over the common land, with a right of access, provides secure storage for vehicles. A meandering path leads beneath a charming arbour through a meticulously manicured lawn, interspersed with many fruit trees and shrubs.
Upon entering the property at the rear, you are greeted by the heart of the home – a stunning kitchen/dining room. This inviting space boasts white walls adorned with exposed beams, and an open working fireplace in the dining area, complete with a brick and tile surround. Cream-coloured wood cupboards and drawers, wooden worktops, a double butler sink, and quarry slate tiled flooring define the kitchen area, which also offers ample room for appliances. A doorway leads to a spacious bathroom with shower and toilet, as well as a storage cupboard.
The sitting room features an enchanting, beautifully lit Inglenook fireplace, complete with a log burner, bathed in the soft glow of natural light accentuating exposed beams and the original front door that opens directly into the room. The formal dining room showcases a fitted cupboard ingeniously designed to maximize the space that once housed the Raeburn cooking stove. A more recent addition, the boot room/entrance hall, provides ample storage space for outdoor attire, ensuring the home remains both functional and stylish. Further exploration reveals a useful study, a testament to the versatility of this charming abode.
Ascend the stairs to the first floor to discover the principal bedroom, benefiting from eaves storage and a fitted wardrobe cupboard, all brimming with character and original beams. An anteroom connects two additional double bedrooms, providing a flexible layout to suit your needs. The family bathroom offers a white bath with a shower attachment, a WC, and a washbasin set within a vanity unit with a spacious airing cupboard ensuring efficient organisation.
Beyond the cottage, the delightful wraparound garden is a true nature lover’s haven, particularly beautiful in spring with its abundance of wildflowers to admire. It features an area allocated to slightly raised vegetable beds, leading to a gate and footpath over the adjacent common, that guides you to the nearby Onslow Arms public house in the village. An outdoor WC, fully operational, stands ready for use during outdoor activities.
A crowning jewel of the property is the absolutely stunning Summer House, a harmonious addition to the original cottage, characterized by oak-beamed construction and wood flooring. This multifaceted structure boasts a bar, power, lighting, plumbing, and full insulation, with ethernet cabling to the house, offering endless possibilities for entertainment and relaxation. Within this delightful structure, you'll find a garden shed with storage in the roof space, and to the rear two log stores. A paved terrace adjoining the Summer House provides the perfect setting for al-fresco dining and entertaining.
The double garage not only accommodates vehicles but also offers additional storage in the boarded roof space, with a side access gate leading to Brewhurst Lane and a multitude of country walks.
This enchanting cottage is steeped in history, and the vendor possesses a treasure trove of paperwork and artifacts to convey its rich narrative to the new owners. Meticulously maintained in accordance with its Grade II listing, this home not only showcases an abundance of exposed beams, original window furniture, wooden doors, and numerous other period details, but also benefits from pyro electrical wiring. It is a living testament to the past, lovingly preserved for generations to come.
Do not miss the opportunity to view this stunning property and entertain the thought of this wonderful period property becoming your very own future.
Floor Plan

Location
The Fletchings is located in a sought-after lane on the outskirts of the village of Loxwood which has a butcher shop, hairdressers and a health centre. The larger village of Cranleigh is approx. 5 miles away and offers a wider range of shops and facilities including M&S foodhall, Sainsburys and Boots, a leisure centre, library and art centre. The County town of Guildford is approx. 10 miles to the north and has a mainline station with a service to Waterloo and Billingshurst station is only 5 miles away running services to London Victoria. There is also access to the A3 for central London and both airports. The surrounding countryside provides walks from the property and a variety of outdoor pursuits, including horse riding and cycling. There are a number of golf courses in the area and even a good pub within a short walk.




















































