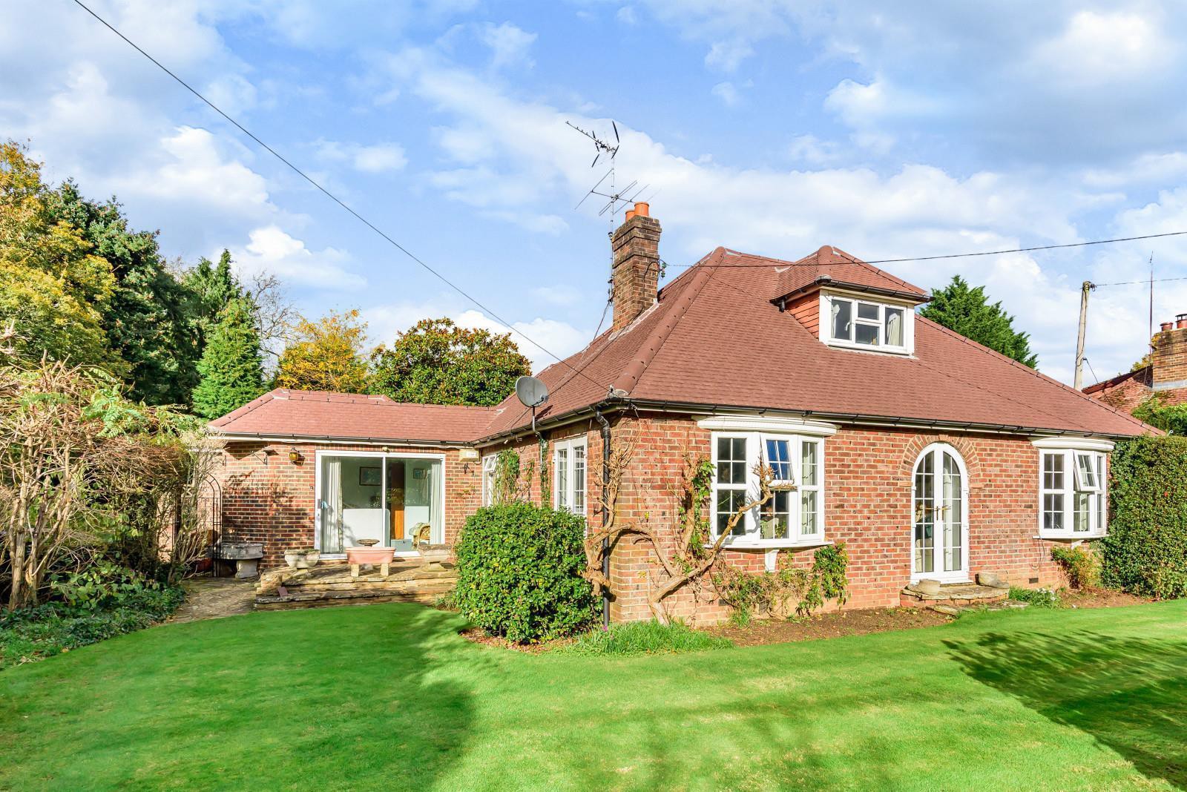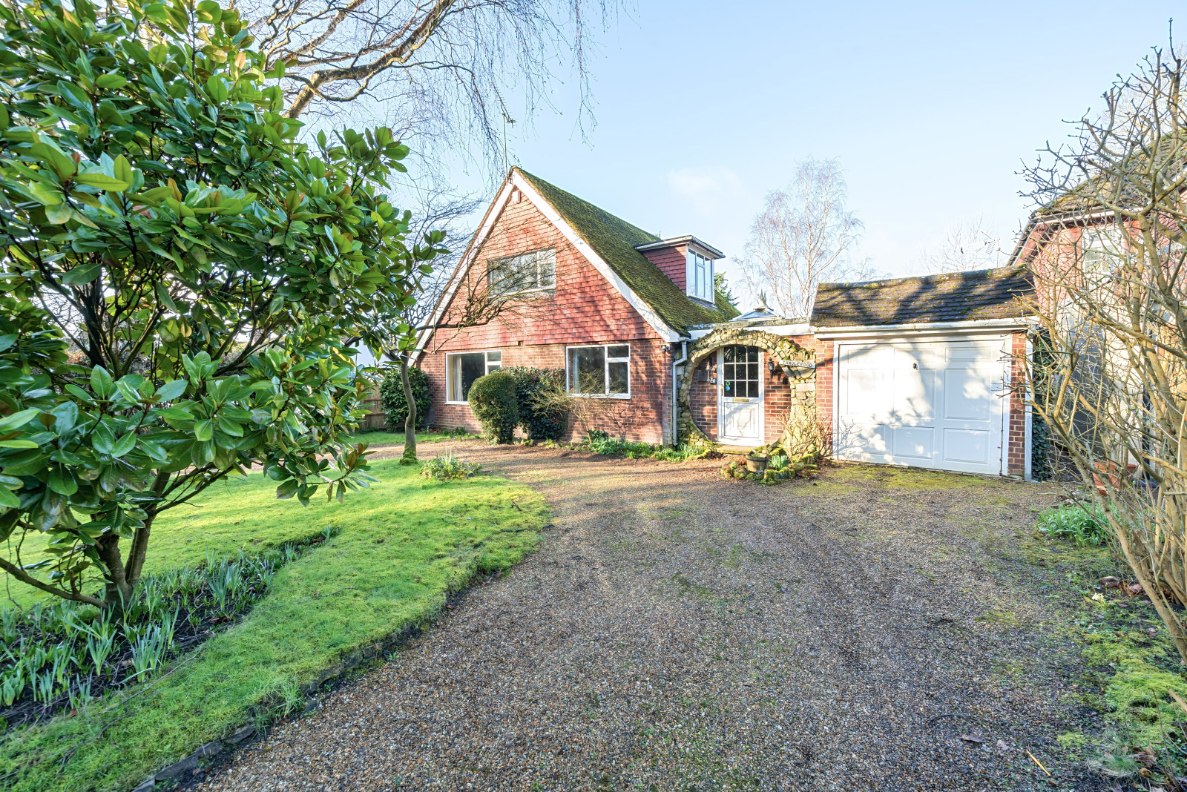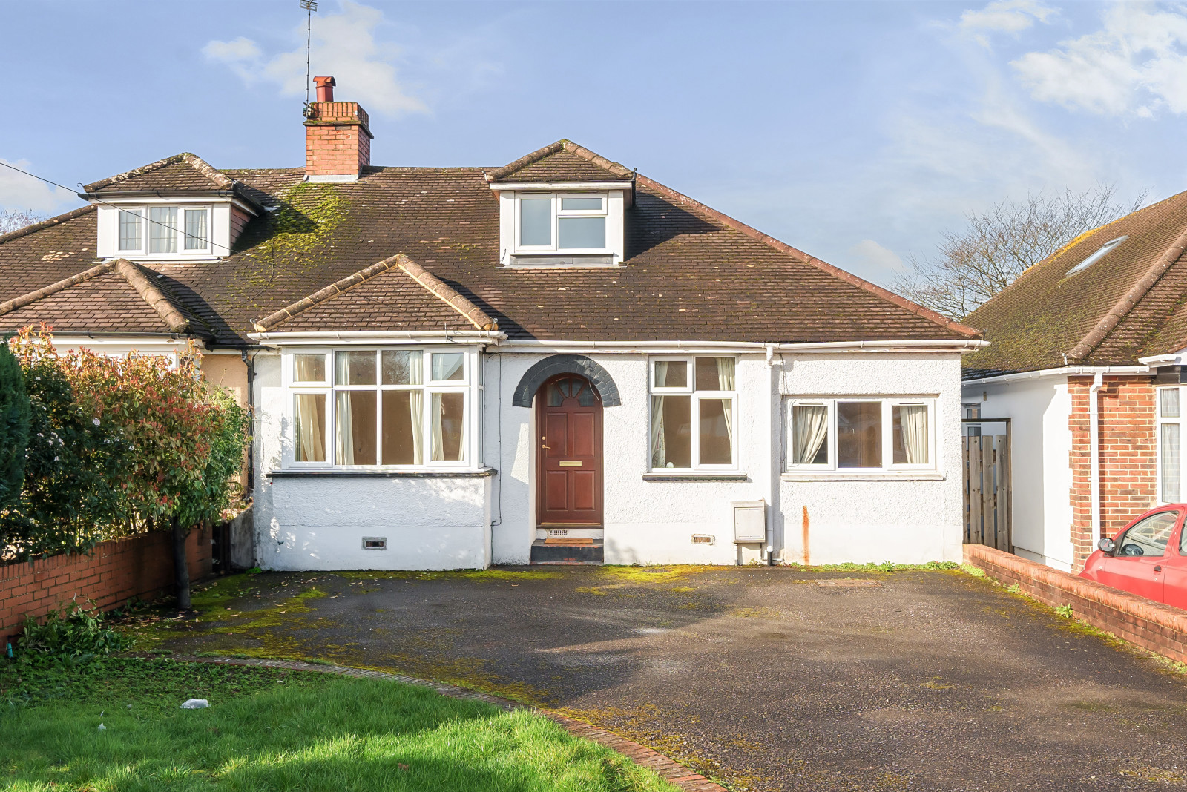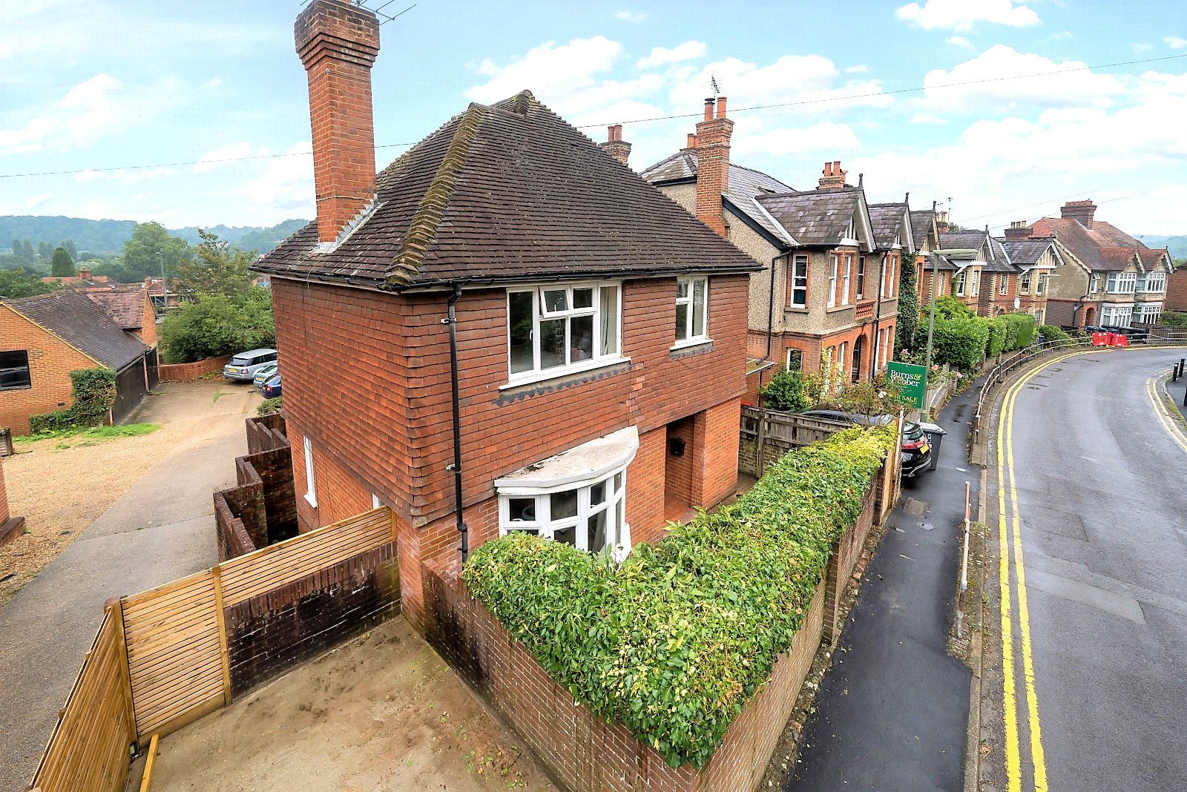Summary
SOLD BY BURNS & WEBBER - A spacious 3 bedroom home providing versatile accommodation with wonderfully mature gardens, offering potential to update and modernise, situated in a prominent location in this popular village on the Surrey/West Sussex border. EPC Rating 'D'
Key Features
- SOLD BY BURNS & WEBBER
- Dining room with feature bar, brick fireplace, exposed beam and glazed door into sunroom.
- Triple aspect kitchen with wood fronted units, integrated appliances, space for utility area and family dining.
- Cosy snug leads through sliding doors into large conservatory drawing the garden into the home.
- Principal bedroom with copious wardrobes, garden views and glazed door into conservatory.
- Large sunny first floor bedroom benefitting from eaves storage on both sides.
- Gated mature gardens including a pond, stream water feature, 2 sheds, greenhouse, garage and car port.
- Council Tax Banding: G
Full Description
Set well back from the road in a village on the Surrey/West Sussex border, this flexible home with its exceptional garden provides a gorgeous escape in a village near the Surrey Hills, an Area of Outstanding Natural Beauty.
Having approached through the attractive front garden or the driveway to the side, you enter the welcoming home and immediately feel the comfortable atmosphere and notice the surprising amount of space. Each room provides enormous flexibility of use as well as views over the garden which surrounds the property on three sides.
The elegant sitting room benefits from a focal point fireplace and expansive garden views through two sets of French doors. Both the sun room and conservatory are similarly bathed in sunlight and also draw the garden into the home to provide wonderful entertaining spaces. The dining room has a more traditional country cottage feeling and the snug enjoys sliding glass doors into the conservatory, so is also light and bright. The well-fitted kitchen/breakfast room is both spacious and adaptable.
The bedrooms are spread over both the ground and first floors, with the principal bedroom having the added advantage of capacious wardrobe space and a glass sliding door into the conservatory.
Floor Plan

Location
Alfold has a real community feel as well as a tennis club, football club, village hall and local shop/PO. Nearby Cranleigh has an excellent range of facilities including two supermarkets, an M&S Simply Food and many independent retailers. Alfold enjoys easy access to Horsham and Guildford via the A281, plus the A3 from either Milford of Guildford, leading to the M25 and airports. Train services to London can be found at Godalming (10 miles), Billingshurst (8 miles) and Horsham (11 miles).

























