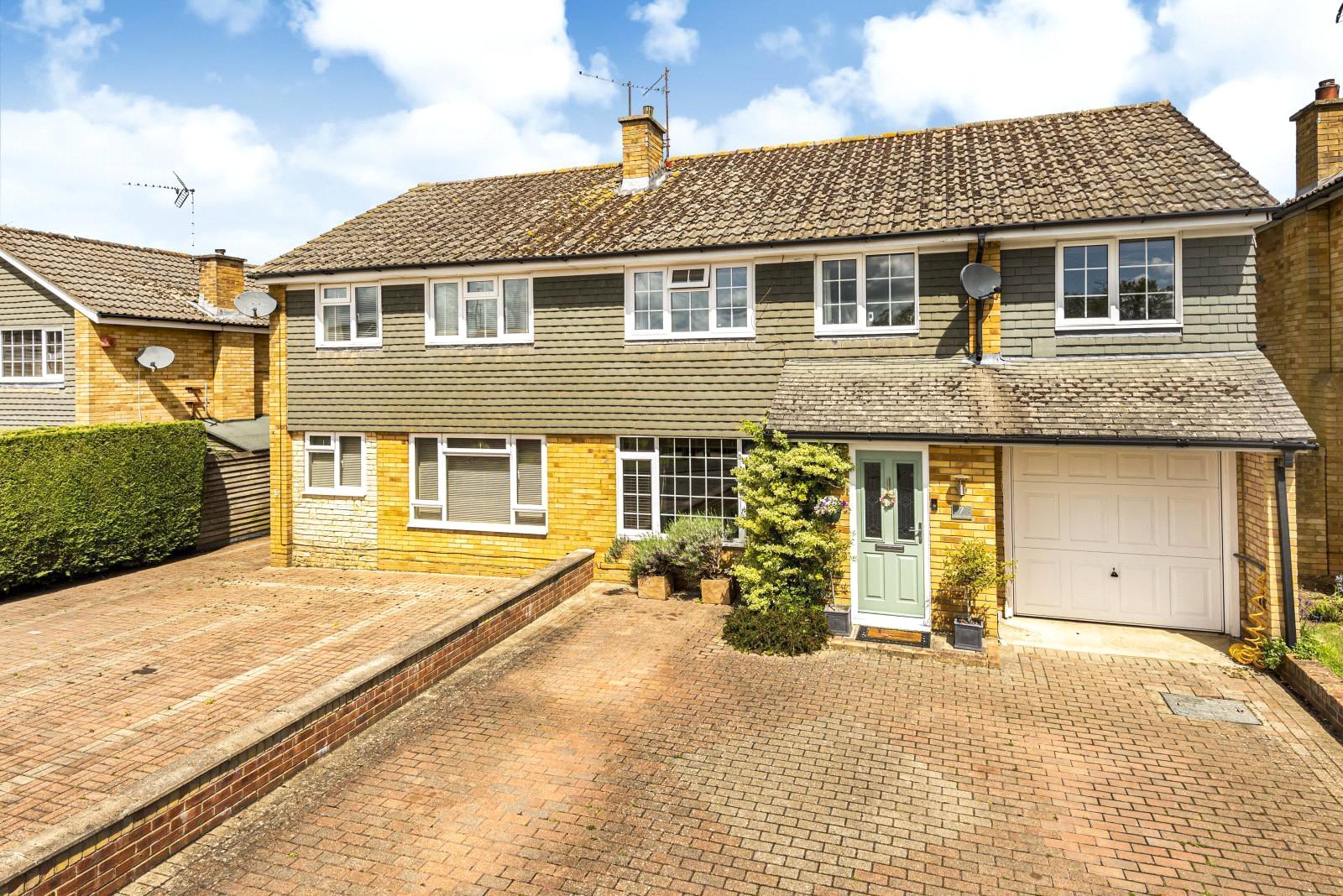Summary
SOLD BY BURNS & WEBBER - A well presented four bedroom semi-detached family home featuring three reception rooms and two bathrooms together with a wonderful outlook over fields and distant woodland, situated at the end of a peaceful cul-de-sac near to Cranleigh village. EPC Rating 'C'
Key Features
- SOLD BY BURNS & WEBBER
- Bright sitting room with wood effect floor
- Dining room with a bi-fold door onto the garden terrace
- Modern kitchen with Shaker style units
- Breakfast room with French doors onto patio and door to the garage
- Master bedroom with built-in wardrobe and ensuite shower room
- Three further good-sized bedrooms and a modern family bathroom
- Council Tax Banding: E
Full Description
Floor Plan

Location
Dukes Close is a quiet cul-de-sac and this property benefits from backing onto fields. Cranleigh village has a health centre, library, leisure centre and arts centre as well as a comprehensive range of shops including a butcher, fishmonger, M&S ?Simply Food?, two supermarkets and a wide range of independent retailers. The area is surrounded by open countryside, including the Surrey Hills, ideal for walking, cycling and horse riding. Cranleigh is located 10 miles south of Guildford, with its mainline station with fast service into Waterloo and access to the A3 for the M25 and central London.
























