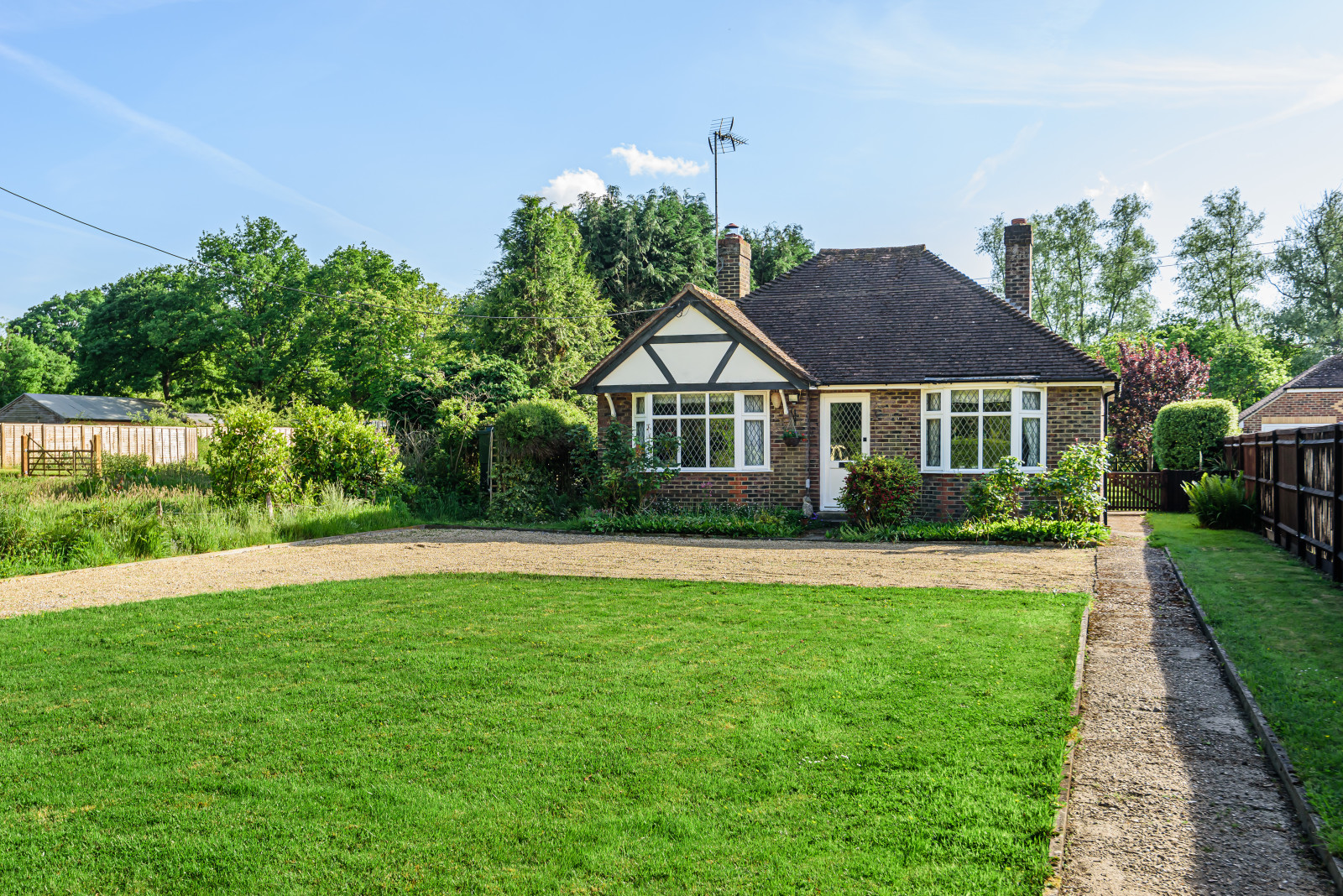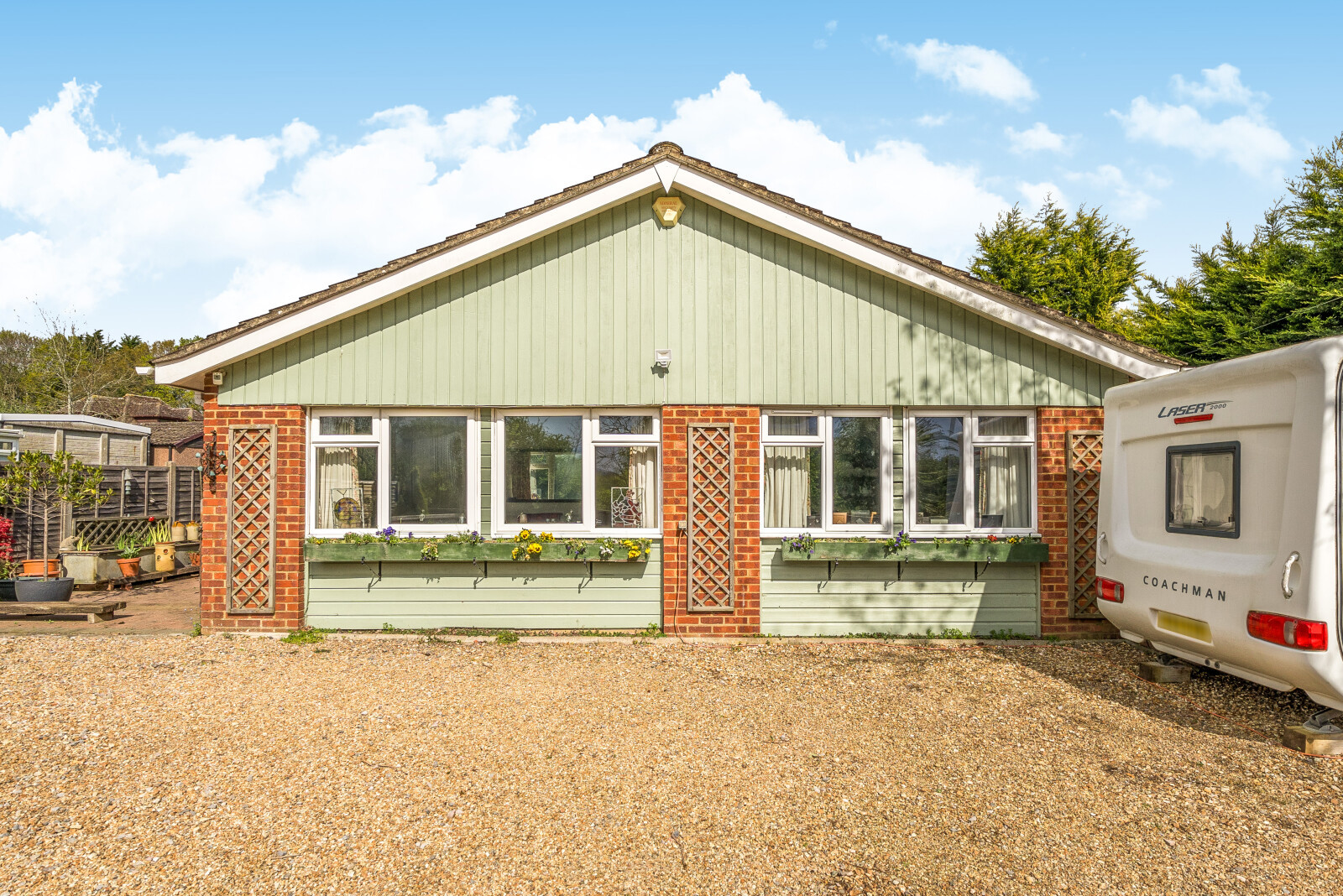Summary
SOLD BY BURNS & WEBBER - A well proportioned 2 bedroom, 2 reception room detached bungalow offering an abundance of character and charm and a superb sunny garden, situated in a prominent location close to the Surrey/West Sussex border. EPC 'E'
Key Features
- SOLD BY BURNS & WEBBER
- Two large double bedrooms
- Bright front facing sitting room
- Separate dining room
- Solar panels contributing to household bills
- Front drive with ample parking
- South-west facing stunning rear garden
- Council Tax Banding: E
Full Description
Set right back from the Horsham Road in Alfold, sits this lovely detached bungalow, approached from a sweeping shingle drive around a beautifully tended lawn, all of which welcomes you to the central front door and into the hallway from which all accommodation is accessed.
The front, light, bright and airy sitting room has a beautiful working fireplace, with tiled hearth and surround, a wooden mantel and a brass fender which is a focal point of the room, and a large bay window. Moving further through the bungalow, leads you to the charming dining room with a side aspect window and a large storage cupboard, and into the kitchen which has a range of wooden wall and base units, contrasting worktops, a sink and space for freestanding appliances with a back door to the rear garden. To the other side of the hallway the front spacious bedroom also has a large bay window and to the rear is a further double bedroom, with a family bathroom comprising a white suite completing the accommodation. The hallway has a floor-to-ceiling cloaks cupboard, a further built in cupboard for storage, and the loft hatch. The bungalow has attractive diamond leaded light windows throughout, with exposed wooden doors, coving and skirtings.
Outside you will be delighted by the generous south-west facing garden, which flows from the bungalow with a brick paved patio and seating area, flower beds, on to lawns and then through a lattice fence and Arbor into the stunning second garden lawn dotted with mature trees and shrubs which just goes on and on ……. There is a timber wooden shed together with log and oil stores. A wooden gate side access takes you round to the front of the property.
Do not miss the potential that this fabulous bungalow and plot have to offer.
Floor Plan

Location
Alfold is a village on the Surrey/Sussex border. The village is set in an area of countryside with many footpaths through Forestry Commission land and along the Wey and Arun Canal. The St Nicholas Church dates back to 1100. The village benefits from three pubs and a village shop, a recently renovated village hall, sports ground, cricket pitch and tennis courts. The nearby town of Godalming offers a wide range of shops and recreational facilities, as well as a mainline station with a fast service into Waterloo and access to the A3 and M25. The neighbouring village of Cranleigh offers a bustling high street with a butcher, fishmonger and a variety of shops, cafes and restaurants, together with a modern health centre, library and leisure centre.























