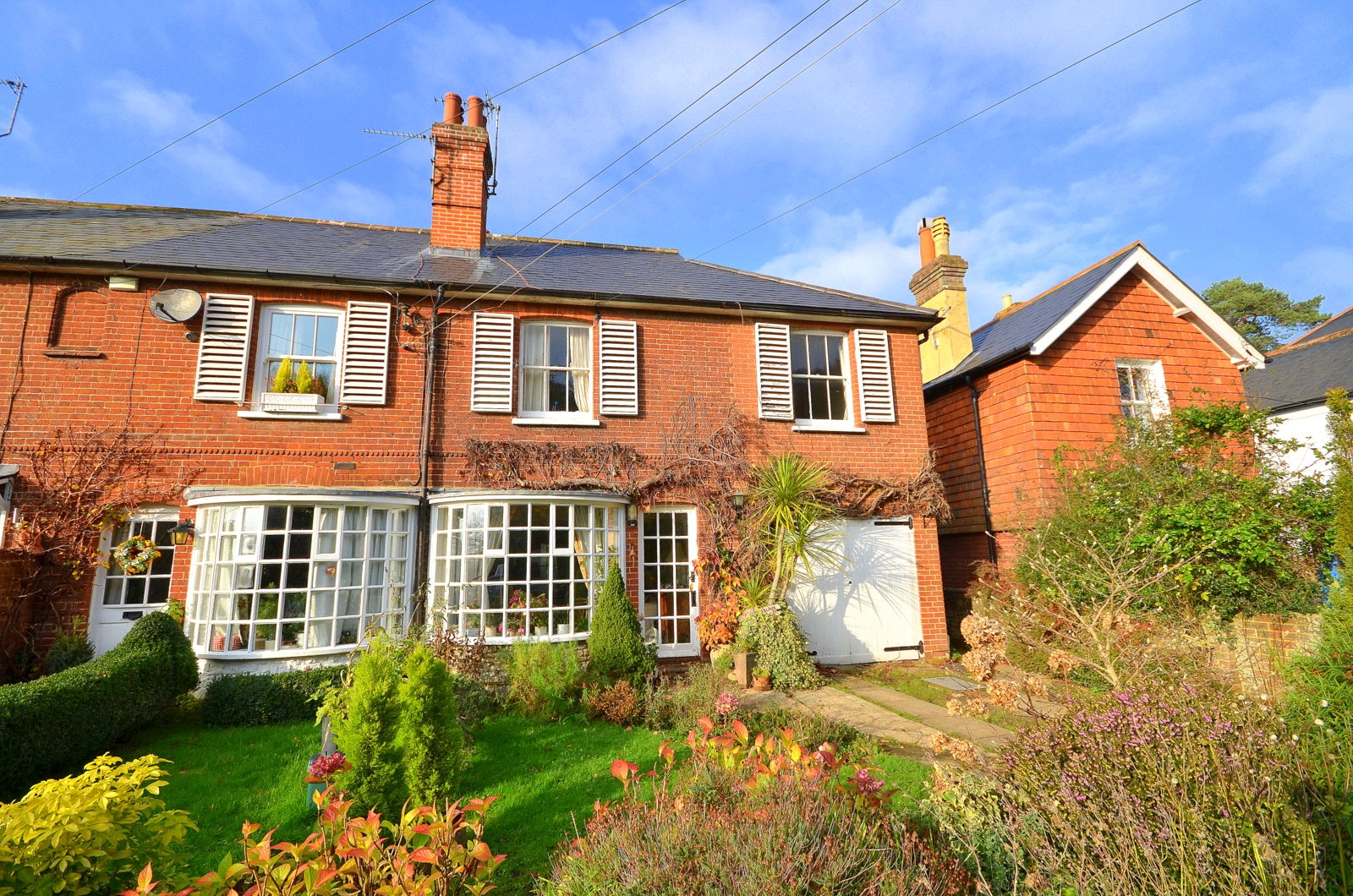Summary
SOLD BY BURNS & WEBBER - A delightful four bedroom end of terrace character cottage on The Green in the sought after village of Dunsfold, with stunning views across open fields to the rear. EPC 'E'
Key Features
- SOLD BY BURNS & WEBBER
- Attractive country style kitchen
- Four bedrooms
- Garden room with views to the garden
- Stunning views on to fields at the rear
- Rural location
- Integral garage and drive
- Council Tax Band 'E'
Full Description
This charming end of terrace cottage with integral tandem garage, offers stunning rear views to open fields beyond and is located on The Green at Dunsfold, a highly desirable and sought-after village location. The current owner has created a delightful home with an abundance of character.
The front door opens into the spacious and light living room, with focal point fireplace, partial wood panelling to the walls, and a deep bay window overlooking The Green. A glass panelled door to the rear opens into the dining room and in turn to the garden room, with a window and French doors affording lovely views to the garden and fields beyond. The kitchen is presented in a traditional country style with attractive solid wood wall and base units and plenty of space for appliances, benefitting from a double sink with double drainer and extractor hood above the cooker. A door offers handy access to the back garden and there is a downstairs w/c conveniently situated next to the kitchen.
A white wooden open-tread staircase rises directly from the sitting room to the first floor with landing, leading to two light, bright and peaceful front aspect double bedrooms with built in wardrobes. Two further bedrooms to the rear, the larger benefitting from fitted wardrobes and both enjoying stunning views over the garden and pastureland, whilst the family bathroom is equipped with a white suite comprising wood panelled bath with electric power shower over, wash basin and w/c.
The spacious loft is partially boarded and would lend itself to conversion into further accommodation if required, subject to the usual permissions.
To the rear of the property is a beautiful mature garden, offering an amazing space for al-fresco dining and entertaining, including a patio area. A gate provides access to the front and there are two large garden sheds providing useful storage space. Walking down the lawn to the end, you will find the ideal spot for watching the beautiful vistas of nature in the open fields.
An internal viewing of this property is highly recommended to appreciate the charm this wonderful home has to offer.
Floor Plan

Location
The village of Dunsfold offers a village green, common, traditional village shop, post office, ancient inn, church (dating back to Saxon times) and cricket green. Dunsfold is situated 11.4 miles from the Market town of Guildford and 7.6 miles from Godalming, both with main line stations with a service into Waterloo, as well as the A3, which provides access to central London and both Gatwick and Heathrow Airport. There are hourly bus services to Godalming, Guildford and Cranleigh, where you will find a wide variety of shops including Marks and Spencer 'Simply Food', Sainsbury's, a department store and many independent retailers. There is a choice of excellent schools in the private and state sector, health centre, library and leisure centre.


























