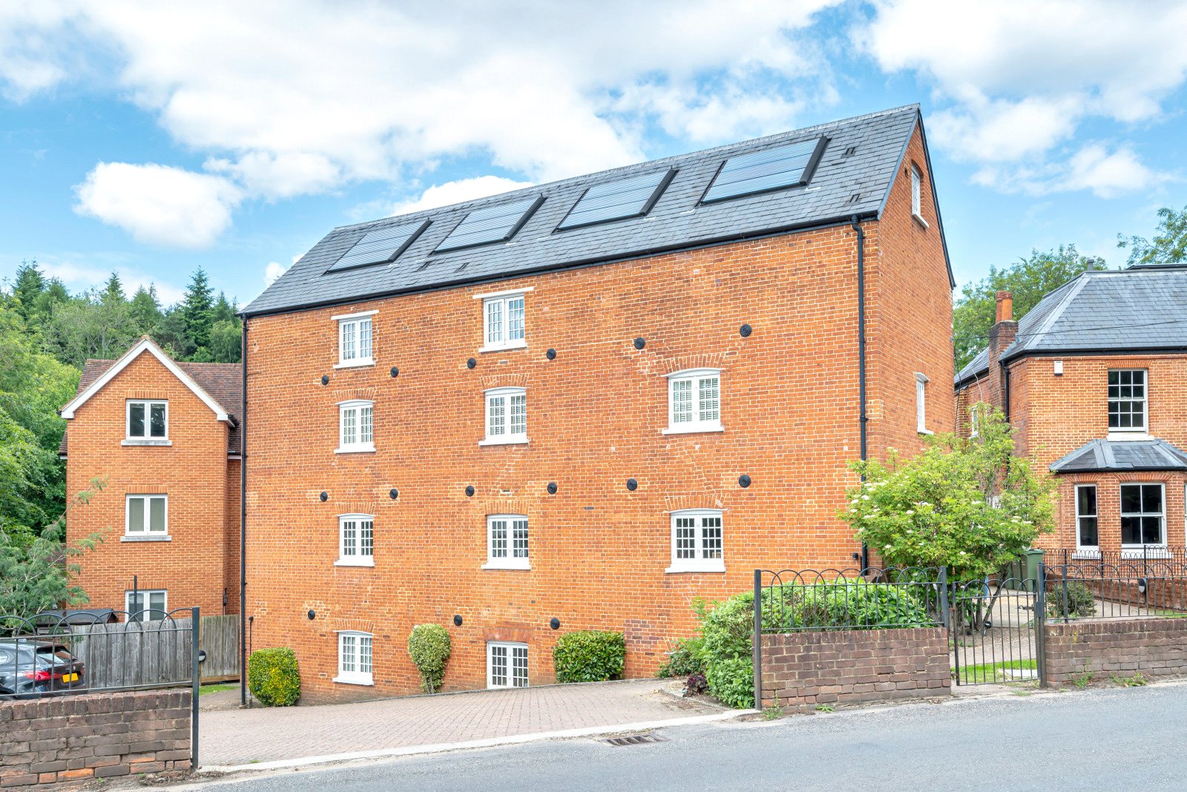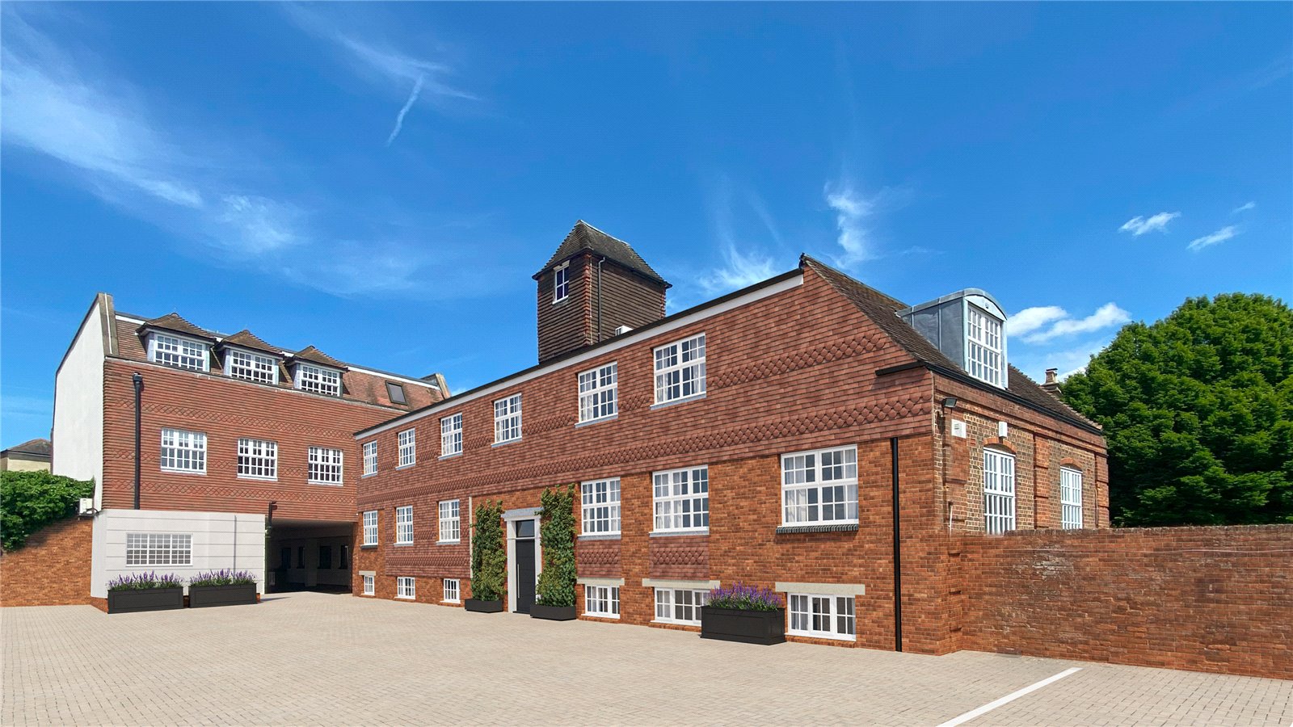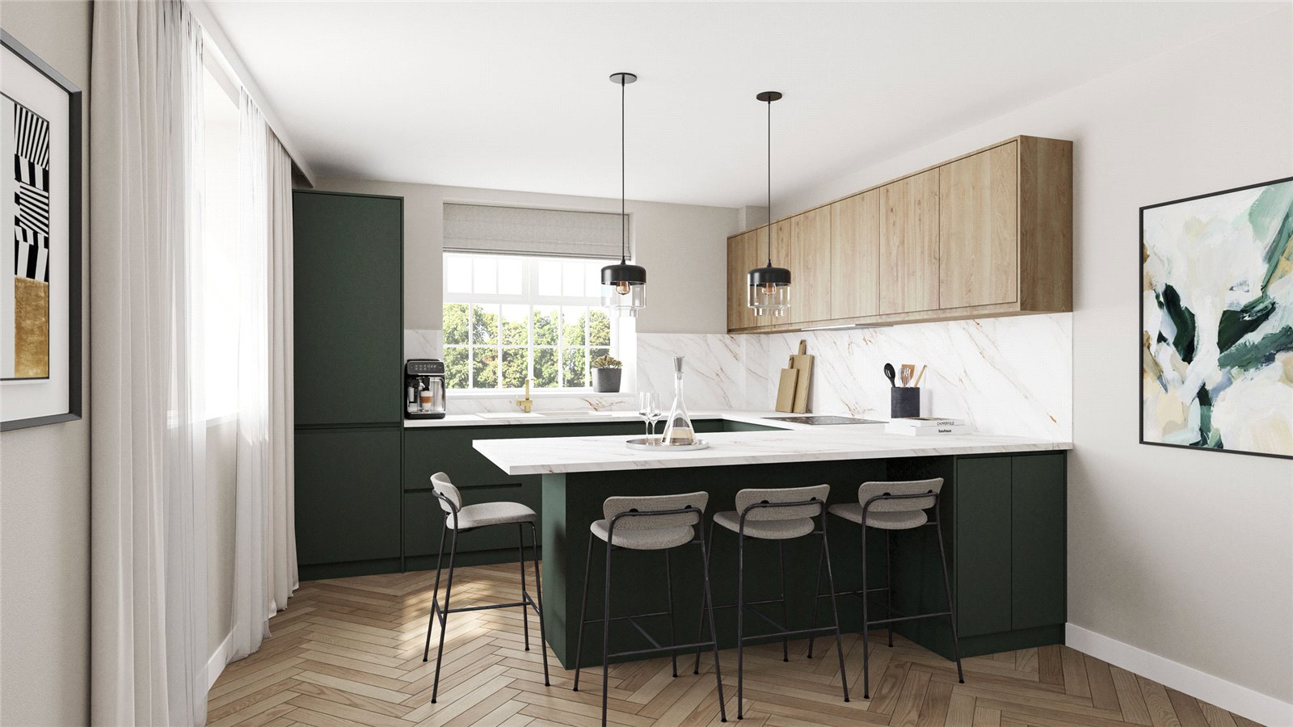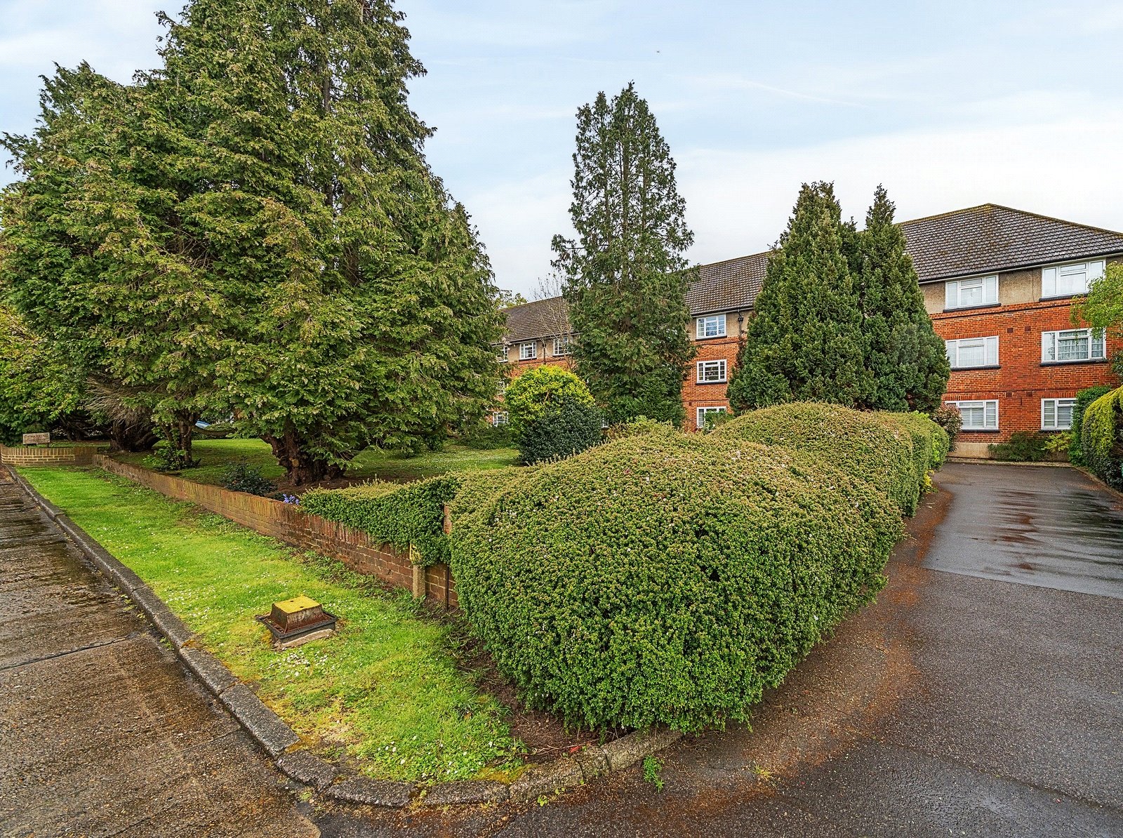Summary
Set in the grounds of the former 'Albury Mill', this conversion 3 bedroom apartment forms part of a unique development of just four apartments within the picturesque 'Surrey Hills' village of Albury. EPC 'C'
Key Features
- Character apartment
- Three spacious double bedrooms, one with en-suite shower
- Open plan living space
- Kitchen with integrated appliances
- Stunning outside communal areas
- Allocated parking plus visitor parking
- Leasehold: 177 years remaining; Current Ground Rent £2,000; Next ground rent review 1/3/23; Annual service charge £0
- Council tax banding: E
Full Description
A rare and wonderful opportunity to purchase a spacious three double bedroom apartment in the very special and sought-after village of Albury, part of a small and select development created from the conversion of The Old Mill, originally built in 1860, and maintaining many of its original internal and external features.
This apartment is on the top floor accessed via an Entryphone system into the communal hallway and easy rising stairs up to an external hallway only serving this property. A large, light and airy hallway welcomes you and instantly demonstrates the charm that the apartment has to offer. There is space for occasional furniture and along with Velux windows, a special feature is the double aspect glass roof that straddles this area flooding it with natural light and highlighting the exposed beams. Walking through into the principal bedroom suite, again with exposed beams, and ‘his and hers’ fitted wardrobes, together with an en-suite providing a large white shower, washbasin and wc. Two further spacious double bedrooms offer similar character features plus the vaulted ceilings that are apparent throughout the apartment, with one housing the airing cupboard. In addition there is a family bathroom, again with white suite comprising bath with shower over, washbasin and wc.
An open plan living space can be configured to your requirements with ample room for relaxing and dining areas, together with the kitchen which has a range of wall and base units, contrasting worktops and integrated fridge/freezer, washing machine, dishwasher, electric cooker and gas hob.
Leaving The Old Mill via the rear door leads you out into the shared areas of the property over a wooden bridge crossing the very picturesque Tillingbourne Stream and into the communal garden, a private road leading to a bike shed and bin storage with convenient access to picnic areas. One parking space is located at the front of the property assigned to this apartment, a visitor parking area behind and additional parking available at The Village Hall a short distance further up the road.
Such a stunning apartment rarely comes to the market in Albury and an internal viewing is highly recommended.
Floor Plan

Location
Albury is a popular village on the edge of the Surrey Hills with a popular pub/restaurant, The Drummond Arms, a village store and post office, and pretty neighbouring villages include Shere, Gomshall, Abinger Hammer and Peaslake. Nearby, Guildford town centre is the historic and vibrant county town of Surrey, offering a comprehensive range of shopping, social, recreational and educational facilities. Guildford has excellent transport links, with ease of access (10-15 minutes) to both Guildford mainline and West Clandon stations. Guilford mainline railway station provides a commuter service to London Waterloo in approx 38 minutes.



































