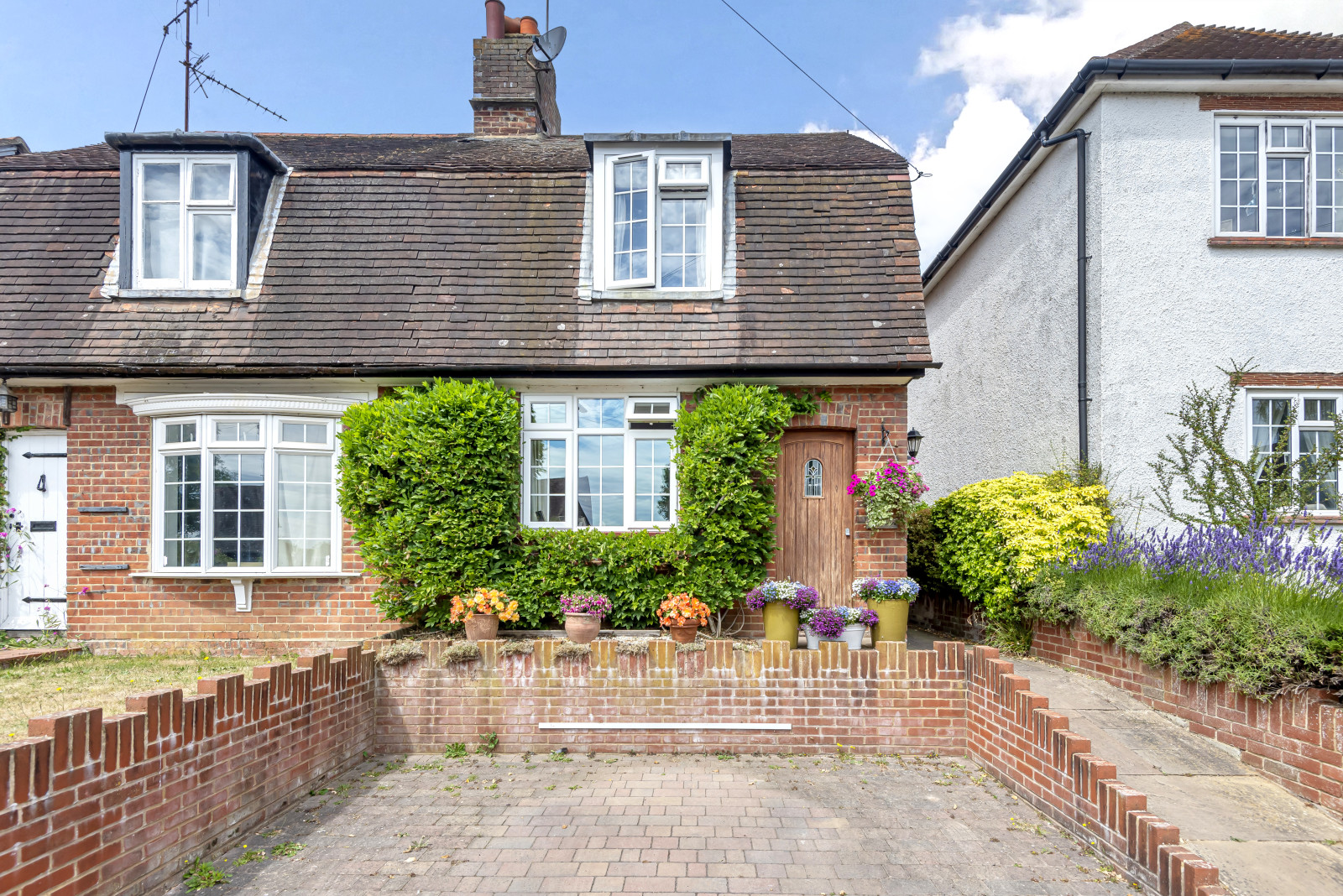Summary
SOLD BY BURNS & WEBBER - A very spacious and beautifully presented two-bedroom period cottage in a sought after location very close to Cranleigh Village and all its amenities. EPC 'D'.
Key Features
- SOLD BY BURNS & WEBBER
- Semi-detached with pretty cottage garden
- Kitchen/Breakfast room with separate utility room
- Downstairs shower room with WC
- Two double bedrooms, both with fitted wardrobes
- Spacious family bathroom
- Off-road parking for two cars
- Council Tax Banding: E
Full Description
Approaching Wistaria from the village green at Cranleigh, this two-bedroom, semi-detached cottage boasts off-road parking for two cars on a brick paved drive which is bordered by a cottage wall displaying beautiful front garden cottage plants, with a sloping path leading to the front door and side access to the property.
Walking straight into the bright and airy kitchen/breakfast room with its plethora of white Shaker style wall and base cupboards, pan drawers, larder cupboard and contrasting wooden worktops, integrated slimline dishwasher, fridge/freezer, induction hob and oven with the added benefit of underfloor heating. The separate utility room has plumbing for further white goods, a sink and additional cupboard and worktop space. The very useful downstairs fully tiled rainforest shower wet-room with white suite comprising washbasin and WC. The hallway leads through into the generous front aspect sitting room which has a focal fireplace, currently with the chimney blocked off, and housing an electric wood burner effect fire with stone surround, and a large understairs cupboard with extensive storage potential.
The easy rising staircase leads you to the upstairs landing with access hatch to the boarded loft, together with two double bedrooms, both of which are light and airy and benefit from large fitted wardrobes. The rear bedroom has a door leading out on to a balcony with stunning views of the garden and beyond. Between the two bedrooms sits the family bathroom with a white suite comprising a very large bath, a washbasin nestled in a white vanity unit and a wc, together with heated towel rail.
Stepping out directly from the kitchen/breakfast room leads you straight on to a block paved patio offering space for al fresco dining with steps up to the lawn. Stepping stones which meander through the very interesting and pretty garden, offering mature flowers and shrub beds, a small pond, seating areas and vegetable patch with two large wooden storage sheds, both serviced by electricity and a gate leading you through to the Cranleigh School cricket green.
This period cottage is deceptively spacious and should be viewed in order to appreciate the charm it has to offer.
Floor Plan

Location
Wistaria is situated within a stone's throw of the village green and within half a mile of Cranleigh High Street. The village has a health centre, library and leisure centre, as well as a comprehensive range of shops. These include a butcher, fishmonger, Marks and Spencer Simply Food, two supermarkets and a wide range of independent retailers. The area is surrounded by open countryside, including the Surrey Hills, ideal for walking, cycling and horse riding. There are a number of golf courses and gyms locally including the Cranleigh Golf and Country Club.

























