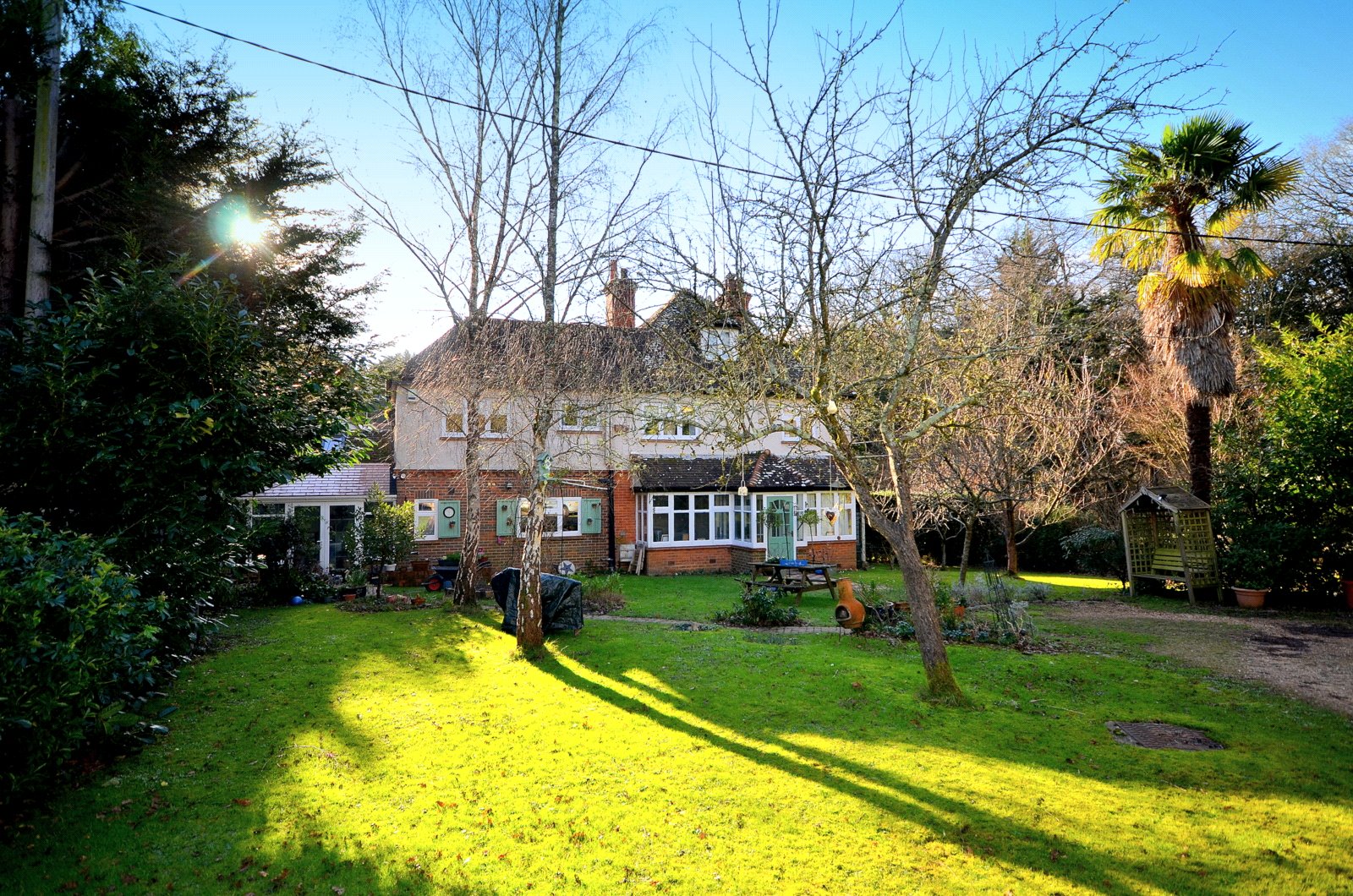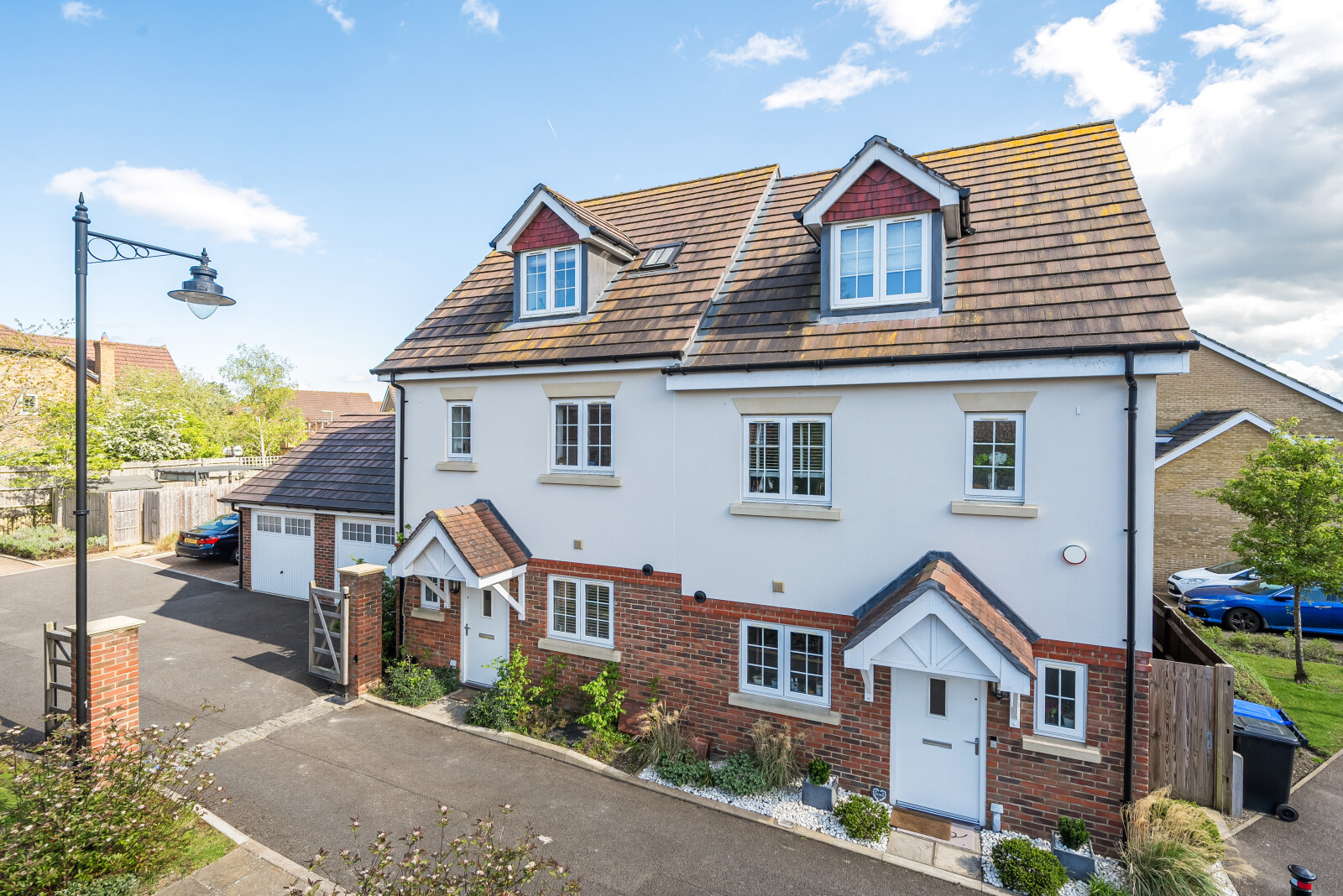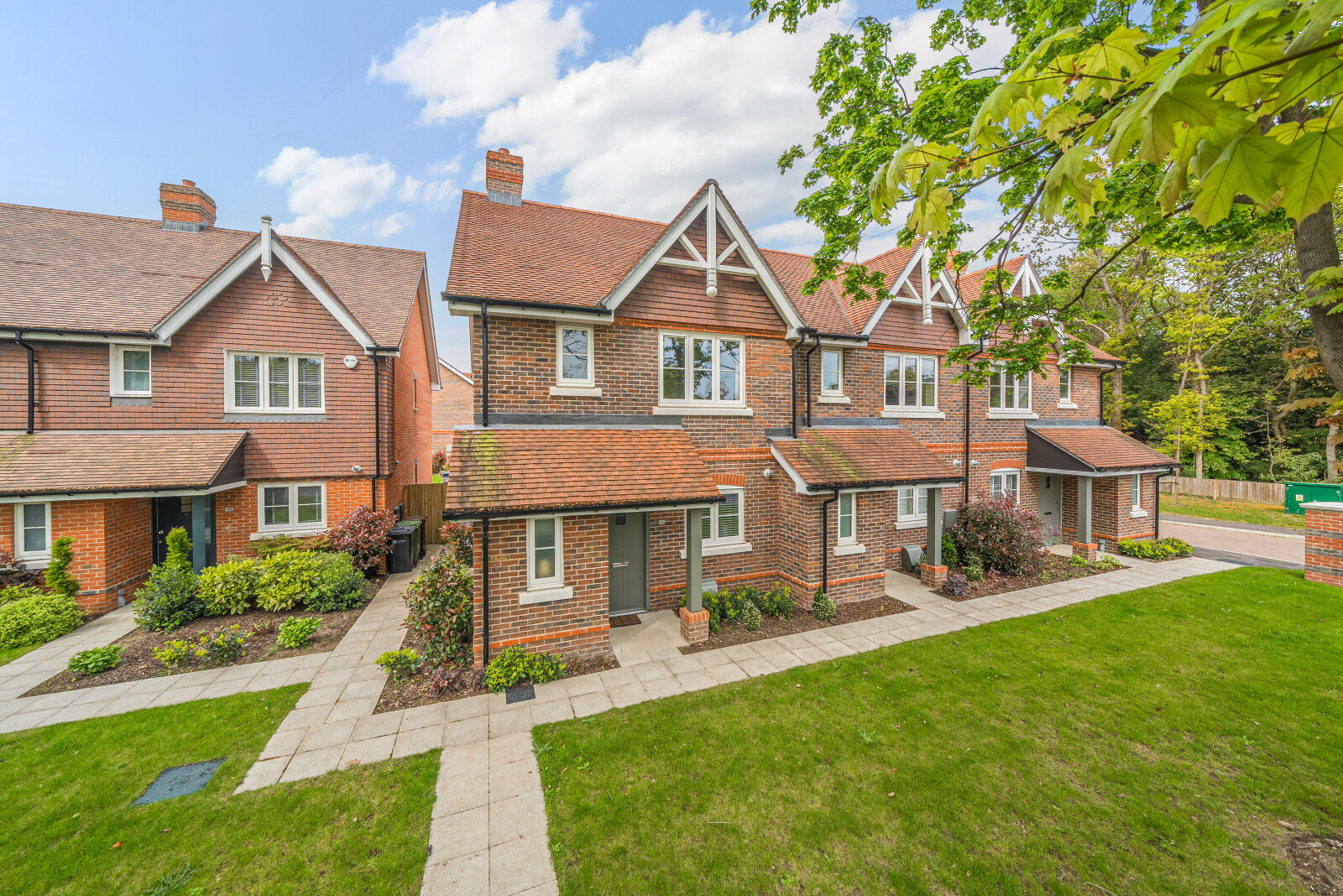Summary
*** PRICE RANGE £700,000 - £750,000 *** A delightful four-bedroom cottage style home, offering immense character and charm, providing versatile accommodation and a wonderful cottage garden, nestled behind high hedges on a lane close to Cranleigh High Street.
This unique family home provides an abundance of charm, with well-presented character accommodation throughout, complemented by the delightfully mature garden, with generous parking and a detached double garage, all withing easy reach of the centre of Cranleigh village, with all it has to offer.
Key Features
- Wonderful attached character cottage
- Versatile accommodation arranged over three floors
- Double aspect sitting room with bay windows
- Spacious dining room and separate, generous kitchen
- Sun room overlooking the cottage garden
- Four bedrooms
- Family bathroom plus downstairs shower room
Full Description
This charming four-bedroom back-to-back cottage is nestled close to Cranleigh village centre, near to the bustling high street, shops and amenities. The characterful accommodation is spread across three floors, and the property enjoys a delightful cottage garden to the front, accompanied by the convenience of a double garage and generous parking space.
Approaching the cottage, you're greeted by a quaint porchway that leads into a welcoming hallway, both offering discreet storage cupboards for your convenience. The cottage's character is immediately evident in the separate double aspect sitting room, where an inviting open fireplace takes centre stage, adorned with a wooden surround and mantel, elegantly contrasting with the polished slate hearth. Bay windows illuminate the space and are complemented by charming dado rails. A spacious dining room has a large bay window which invites natural light into the room, while a decorative fireplace adds further character. The homely country kitchen is a generous size, featuring wood wall and base units providing ample storage, with complementing worktops along with designated space for appliances. Continuing from the kitchen is a utility area, further accommodating your white goods needs. An added bonus comes in the form of a recently renovated shower room, offering a pristine white suite complete with a shower cubicle, featuring a curved screen, a WC, and a washbasin. A highlight of the home is the beautiful sun room, graced by French doors that open onto a serene patio area. The ceiling here has been thoughtfully lined with PVC for enhanced insulation, ensuring year-round comfort.
Ascending to the first floor, you'll find three bedrooms, each boasting its own unique charm. The principal bedroom offers the convenience of built-in wardrobes, catering to your storage needs. The family bathroom features a spacious white bath, a WC and a washbasin, with the landing offering a practical boiler cupboard, a floor-to-ceiling shelved storage cupboard, and dado rails that carry through the cottage's distinctive character.
A spiral staircase guides you to the second floor, where another double bedroom awaits, offering elevated views across the garden and field beyond. Eaves cupboard storage provides a clever solution for stowing away belongings, and gives access to the roof space.
Outside, the patio is cocooned by a low brick wall, creating a private oasis for relaxation. Steps lead to a brick paved path that winds through the enchanting cottage garden, characterized by expanses of lawn interspersed with flower beds, shrubs, and trees with two vegetable patches. There is a gravel driveway that provides generous parking space for a number of vehicles and leads to the detached double garage. A greenhouse and a wooden summer house complete the outdoor space and further enhance the beauty of this charming Cranleigh residence.
An internal viewing is strongly recommended to appreciate all it has to offer.
Floor Plan

Location
The village of Cranleigh is located 10 miles to the south of Guildford, which has a mainline station with a fast service into Waterloo and access to the A3 for the M25 and central London.
Cranleigh village has a brand new state of the art health centre, library and leisure centre, as well as a comprehensive range of shops. These include a butcher, fishmonger, Marks and Spencer 'Simply Food', two supermarkets and a wide range of independent retailers. The area is surrounded by open countryside, including the Surrey Hills, ideal for walking, cycling and horse riding.
































