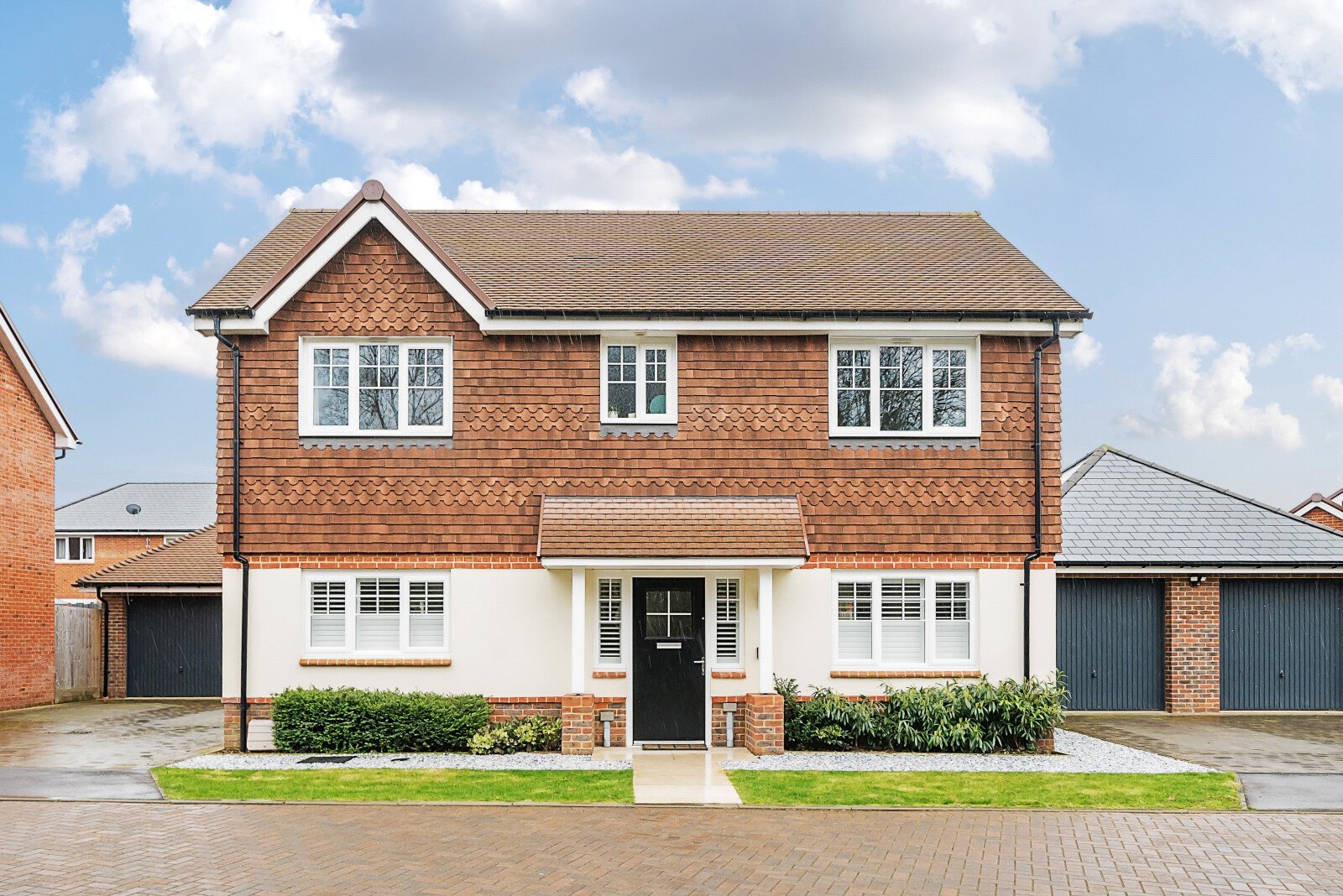Summary
A stunning four-bedroom 'nearly new' family home offering an open plan kitchen/diner and generous southerly facing garden, situated on the edge of a popular development overlooking woodlands and within a level walk of Cranleigh village centre.
This home provides gracious, well-designed modern living at its best, with up to the minute fixtures and fittings, generous living spaces and real wow factor provided by the substantial kitchen/dining room.
Key Features
- Elegant, double aspect sitting room with French doors opening onto the rear garden
- Superb, open plan kitchen/diner with further set of double French doors
- Fabulous contemporary kitchen with plentiful fitted units, integrated AEG appliances
- Four generous double bedrooms
- Principal bedroom with built-in wardrobes and ensuite shower room
- Expansive south facing rear garden mainly laid to lawn
- Driveway and double garage containing electric car charging point
Full Description
This attractive, four-bedroom property, built in 2020 and further enhanced by the current owners, is presented in immaculate condition and boasts contemporary living throughout, including a fantastic open plan kitchen/ diner, perfect for entertaining. It is situated in a peaceful location, within a level walk of Cranleigh Village and its extensive amenities.
To the front of the house is a neat lawn area, pretty shrubs and pathway, leading to a covered porch. There is an ample driveway to the side and double garage as well as a side gate offering convenient access into the rear garden.
As you enter the property, you will be greeted by a welcoming hallway, featuring a useful storage cupboard and there is a modern w/c with white suite and chrome heated towel rail. The light and spacious double aspect sitting room has been designed to maximise natural light and creates a warm and cosy area to relax.
Boasting beautiful wood flooring, the fabulous open plan kitchen comprises a range of stylish, pale grey, shaker style units with opulent quartz worktops and features extensive integrated appliances, ample storage cupboards and a large dining area affording wonderful views to the rear garden which can be accessed via double French doors.
On the first floor, you will appreciate four generous double bedrooms, providing plenty of room for family and guests alike. The principal, benefits from built-in wardrobes and affords an ensuite shower room and there is a well-appointed family bathroom with shower over bath, to service the additional three bedrooms.
Benefitting from southerly aspect positioning, the beautifully landscaped rear garden has been thoughtfully designed for relaxation and entertaining, with multiple seating areas and lawn.
If you are looking for a turnkey ready home, a viewing of this property is not to missed.
Floor Plan

Location
Set on the periphery of Cranleigh village in a peaceful cul-de-sac overlooking trees with easy access to the A281 for Horsham and Guildford, approximately a mile from Cranleigh village centre with its health centre, arts centre, library, leisure centre, two supermarkets, M&S 'Simply Food' and many independent retailers. Nearby Guildford provides a further range of recreational and entertainment facilities. The area is surrounded by open countryside, including The Surrey Hills, a designated area of outstanding natural beauty, ideal for walking, cycling and horse riding. There is direct access within a few metres of the property into Knowle Park, providing a lovely half mile countryside walk to the village centre.





































