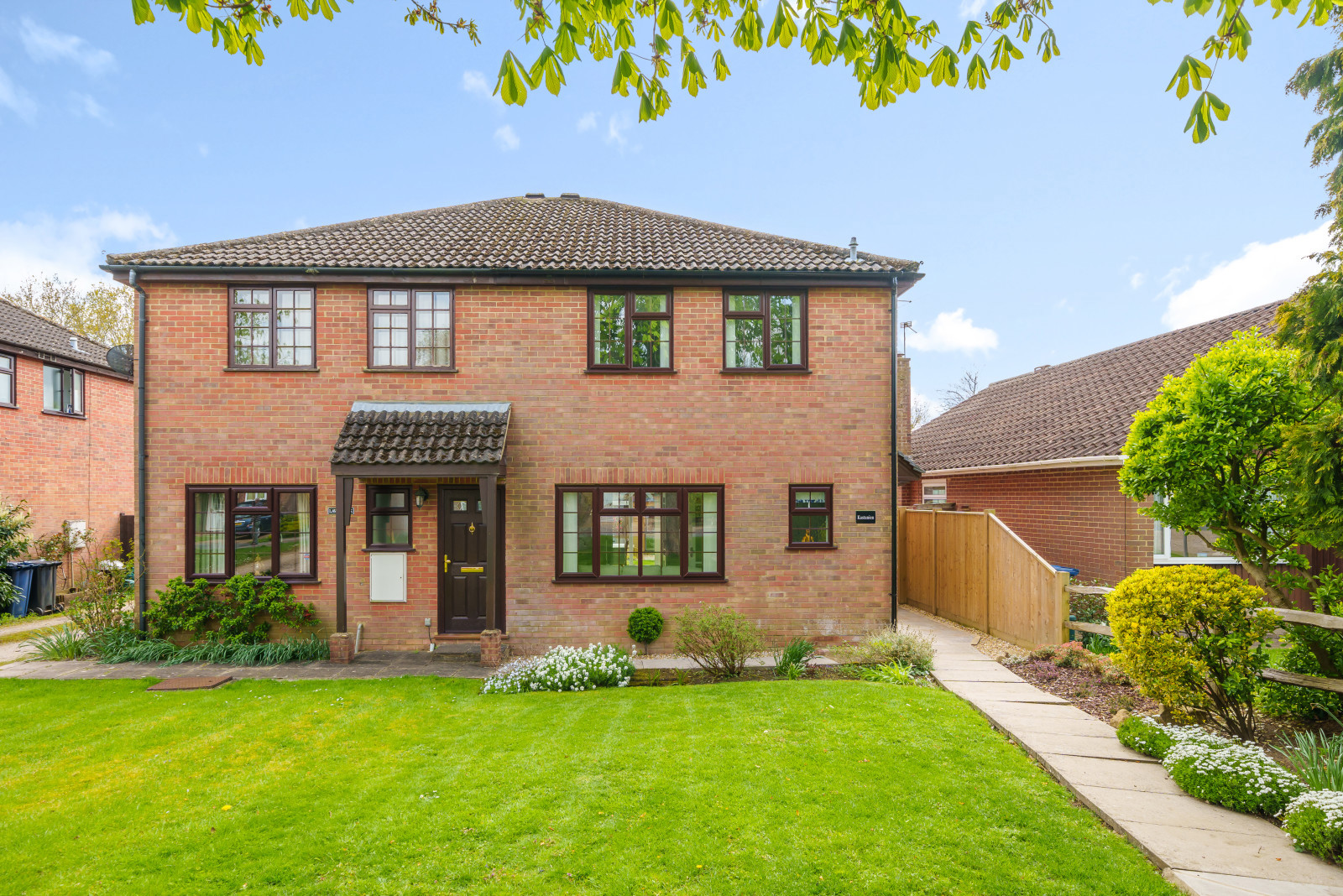Summary
SOLD BY BURNS & WEBBER - A modern semi detached home featuring 3 bedrooms, 2 bathrooms together with a delightful south westerly facing, landscaped garden, situated in a popular location near to Cranleigh village centre.
EPC: C
Key Features
- SOLD BY BURNS & WEBBER
- Modern kitchen/diner
- 3 bedrooms, 2 bathrooms
- Beautiful landscaped garden with fully powered office
- Modernised and updated in recent years
- Separate single garage
- Walking distance to the village centre
- Council Tax Band D
Full Description
Located in a sought-after neighbourhood, close to Cranleigh High Street and its amenities, this delightful semi-detached home was built in the 1980s and has been updated in recent years by the current owners. With bright, modern interiors, an abundance of natural light throughout, and a range of desirable features, this property is perfect for those who appreciate modern aesthetics and a comfortable lifestyle.
To the front of the property is a large lawned area with beautiful mature tree and bordering shrubs. A pathway takes you to the entrance located to the side which in turn leads into the welcoming hallway, featuring a handy storage cupboard perfect for shoes and coats.
Representing a cosy retreat, ideal for relaxing after a long day, is the generous front aspect sitting room. With plenty of natural light streaming through the windows and glass panelled doors which lead to the kitchen/diner. There is a modern kitchen/diner, boasting a range of shaker style eye and base level units with contrasting wood effect worktops, Stoves oven with induction hob and integrated fridge freezer. The dining area is perfectly positioned in front of patio doors to make the most of the views to the landscaped rear garden and is flooded with natural light, creating a warm and inviting space for gatherings with friends and family.
Ascending the stairs to the first floor, you will appreciate three generous bedrooms, two of which are doubles, affording ample space for family members or guests alike. The principal bedroom provides spacious accommodation and features mirrored sliding wardrobes and an ensuite shower room, providing a touch of luxury and convenience.
The south-westerly facing landscaped garden is a true oasis. With a spacious decking area and patio which is perfect for al fresco dining, hosting barbecues, or simply soaking up the sun. For those who need dedicated space for a home office, this property has you covered. The home office is designed with modern conveniences in mind, providing a productive and inspiring space to work, study, or pursue hobbies. A useful gate to the rear, offers access to a garage and allocated parking space.
Don't miss out on the opportunity to make this bright, modern, and light-filled property your forever home. Contact us today to arrange a viewing and experience the best of contemporary living!
Floor Plan

Location
Summerlands is within level walking distance of the centre of Cranleigh with its health centre, library, leisure centre, arts centre and comprehensive range of shops including butcher, fishmonger, M&S 'Simply Food', two supermarkets and a wide range of independent retailers. The area is surrounded by open countryside, including the Surrey Hills and Downs Link, ideal for walking, cycling and horse riding. Nearby Guildford has a mainline station with fast service into Waterloo and access to the A3 for the M25 and London.

























